4505 Blue Mist Drive, Fort Worth, TX 76036
Local realty services provided by:Better Homes and Gardens Real Estate Winans
Listed by:marsha ashlock817-288-5510
Office:visions realty & investments
MLS#:21002594
Source:GDAR
Price summary
- Price:$459,990
- Price per sq. ft.:$203.54
- Monthly HOA dues:$41.67
About this home
NEW HOME - NEVER LIVED IN! READY September 2025! The Classic Series Rockcress floor plan is a thoughtfully designed one-story home offering 4 spacious bedrooms and 3 full baths. Nestled on a 7,200 sq. ft. interior lot with an inviting brick and stone façade, this layout balances comfort and functionality in every detail.
Step inside through the 8' 5-Lite Front Door into an open-concept living area with an upgraded stone fireplace that extends floor to ceiling, anchoring the Family Room with elegance. The heart of the home is the Deluxe Kitchen, featuring an island with 2 pendant lights above, Shaker cabinets in a rich basil finish, Level 3 granite countertops, and an upgraded backsplash—ideal for both everyday cooking and entertaining.
Flooring throughout includes stylish laminate in all main areas, creating seamless flow. The home also includes Tile in wet areas and upgraded tile layout and accent tile in Primary Bath for added luxury.
The Primary Suite boasts a Level 3 tile shower surround, dual vanities, garden tub, and a spacious walk-in closet. Bedroom 4 is privately located with a full bath conveniently situated off the foyer—perfect for guests or multi-generational living. Baths 2 and 3 feature C-tile walls for durability and style.
Function meets design with details like a trash pull-out in the kitchen and mud bench cabinetry in the utility room. The exterior showcases a covered porch and patio, with curb appeal enhanced by the signature arched stone entryway and cedar mantel fireplace detail.
This beautiful home offers stylish finishes, smart layout, and elevated details throughout. Schedule your tour today to see why the Rockcress stands out as a true gem in Bloomfield’s Classic Series!
Contact an agent
Home facts
- Year built:2025
- Listing ID #:21002594
- Added:84 day(s) ago
- Updated:October 09, 2025 at 07:16 AM
Rooms and interior
- Bedrooms:4
- Total bathrooms:3
- Full bathrooms:3
- Living area:2,260 sq. ft.
Heating and cooling
- Cooling:Ceiling Fans, Central Air, Gas
- Heating:Central, Fireplaces, Natural Gas
Structure and exterior
- Roof:Composition
- Year built:2025
- Building area:2,260 sq. ft.
- Lot area:0.17 Acres
Schools
- High school:Crowley
- Middle school:Richard Allie
- Elementary school:Baylor
Finances and disclosures
- Price:$459,990
- Price per sq. ft.:$203.54
New listings near 4505 Blue Mist Drive
- New
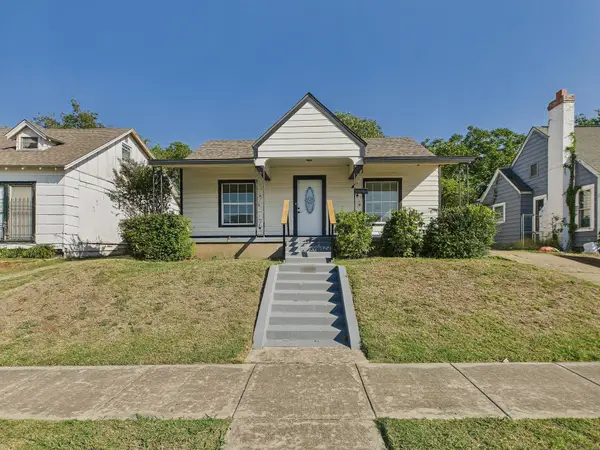 $180,000Active3 beds 1 baths1,166 sq. ft.
$180,000Active3 beds 1 baths1,166 sq. ft.1121 E Morningside Drive, Fort Worth, TX 76104
MLS# 21079022Listed by: KELLER WILLIAMS FRISCO STARS - New
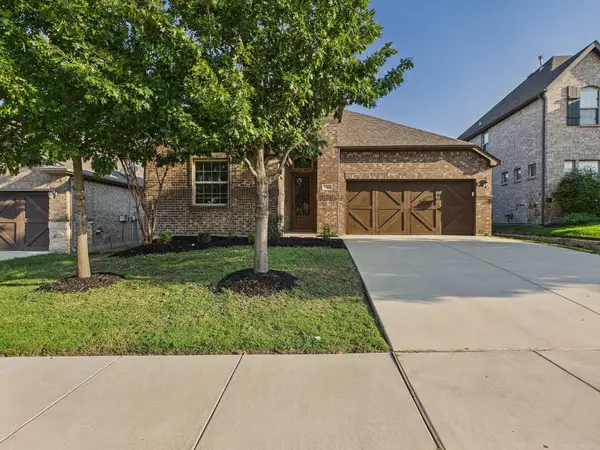 $328,000Active3 beds 2 baths1,906 sq. ft.
$328,000Active3 beds 2 baths1,906 sq. ft.5112 Stockwhip Drive, Fort Worth, TX 76036
MLS# 21079151Listed by: KELLER WILLIAMS FRISCO STARS - New
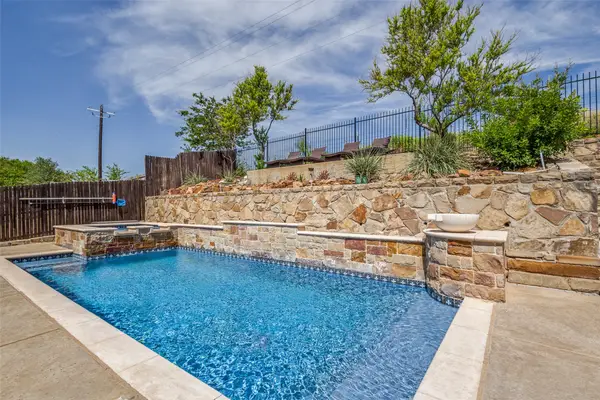 $630,000Active4 beds 4 baths3,271 sq. ft.
$630,000Active4 beds 4 baths3,271 sq. ft.15236 Mallard Creek Street, Fort Worth, TX 76262
MLS# 21082367Listed by: REAL BROKER, LLC - New
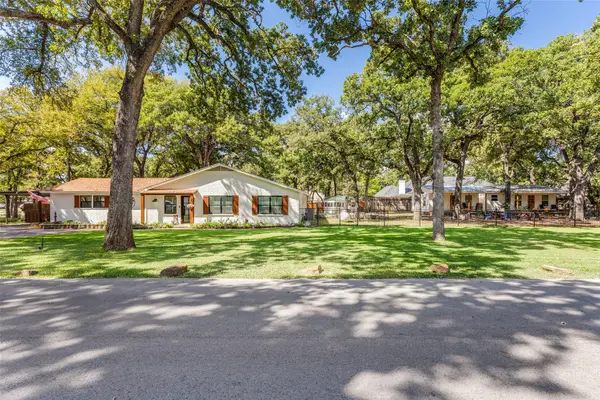 $750,000Active3 beds 2 baths2,523 sq. ft.
$750,000Active3 beds 2 baths2,523 sq. ft.11687 Randle Lane, Fort Worth, TX 76179
MLS# 21079536Listed by: CENTURY 21 MIKE BOWMAN, INC. - Open Sat, 12 to 2pmNew
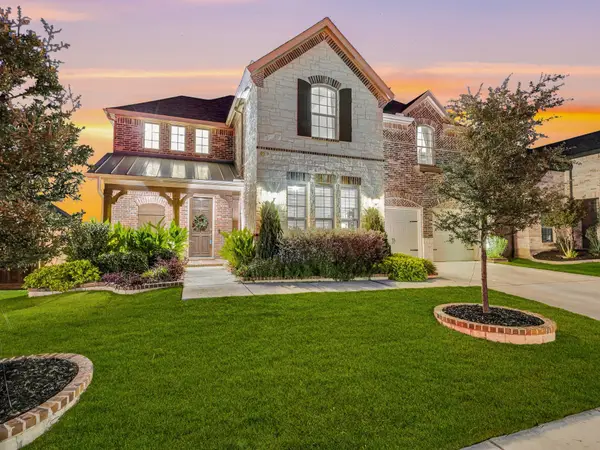 $625,000Active5 beds 6 baths3,882 sq. ft.
$625,000Active5 beds 6 baths3,882 sq. ft.412 Ambrose Street, Fort Worth, TX 76131
MLS# 21077553Listed by: FLORAVISTA REALTY, LLC - Open Sat, 2 to 4pmNew
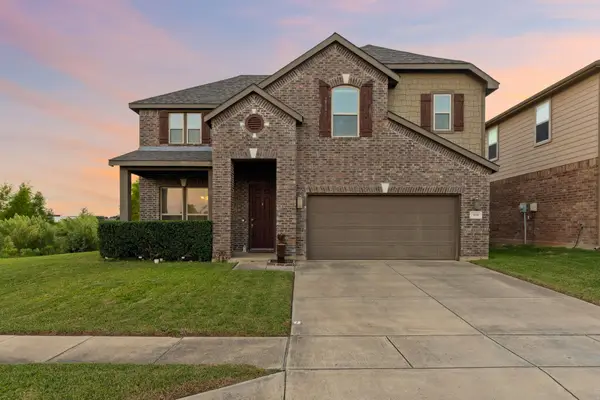 $425,000Active4 beds 3 baths2,826 sq. ft.
$425,000Active4 beds 3 baths2,826 sq. ft.5616 Rock Valley Drive, Fort Worth, TX 76244
MLS# 21082044Listed by: ROGERS HEALY AND ASSOCIATES - New
 $339,000Active3 beds 2 baths1,636 sq. ft.
$339,000Active3 beds 2 baths1,636 sq. ft.8812 Landergin Mesa Drive, Fort Worth, TX 76131
MLS# 21078879Listed by: REPEAT REALTY, LLC - New
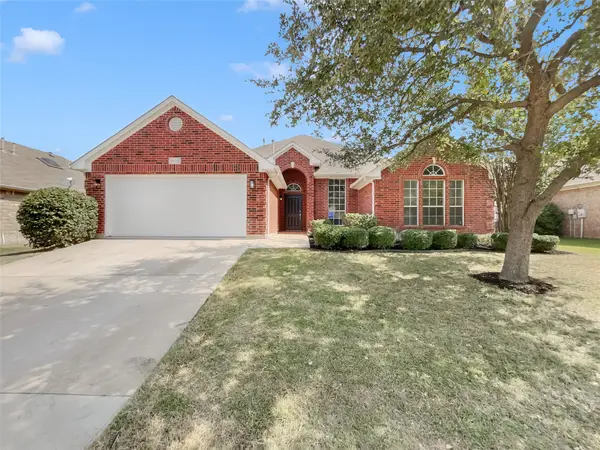 $375,000Active4 beds 2 baths2,240 sq. ft.
$375,000Active4 beds 2 baths2,240 sq. ft.8712 Trace Ridge Parkway, Fort Worth, TX 76244
MLS# 21081991Listed by: OPENDOOR BROKERAGE, LLC - New
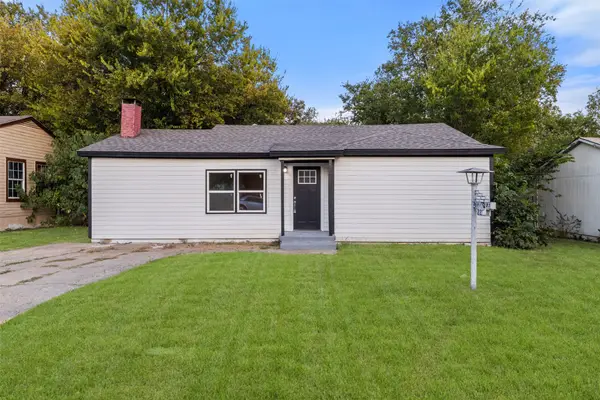 $225,000Active4 beds 2 baths1,424 sq. ft.
$225,000Active4 beds 2 baths1,424 sq. ft.2233 Eastover Avenue, Fort Worth, TX 76105
MLS# 21039834Listed by: ONEPLUS REALTY GROUP, LLC - New
 $380,000Active4 beds 3 baths2,268 sq. ft.
$380,000Active4 beds 3 baths2,268 sq. ft.1636 Hossler Trail, Fort Worth, TX 76052
MLS# 21072413Listed by: UNITED REAL ESTATE
