4505 Pangolin Drive, Fort Worth, TX 76244
Local realty services provided by:Better Homes and Gardens Real Estate Senter, REALTORS(R)
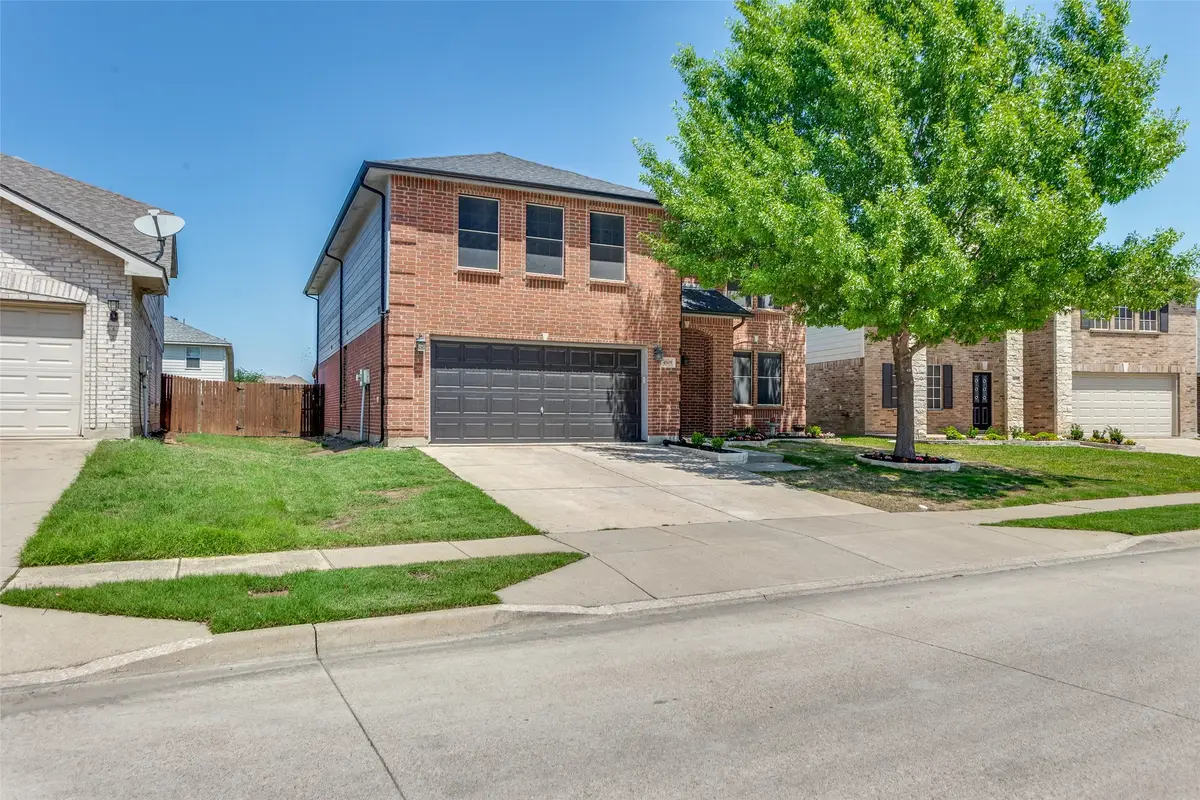
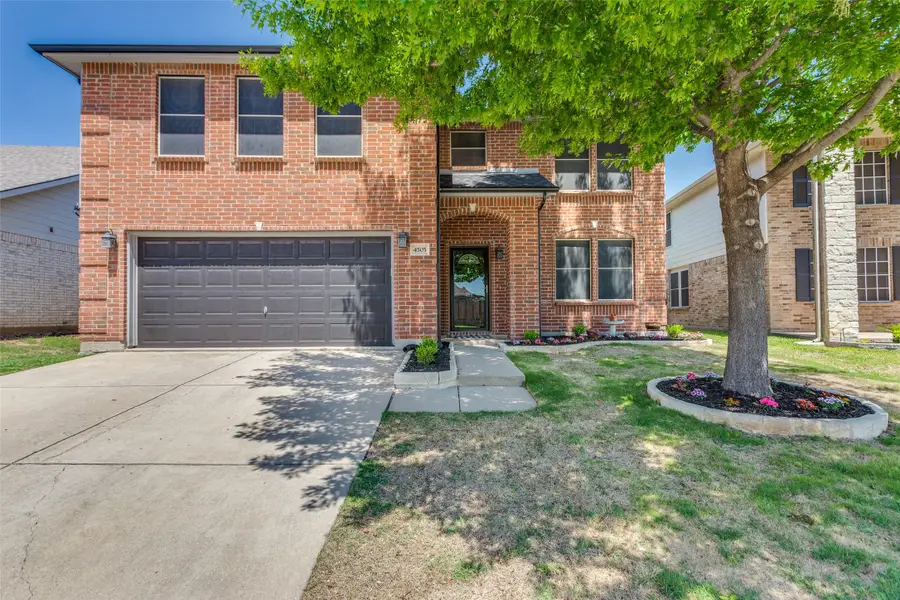
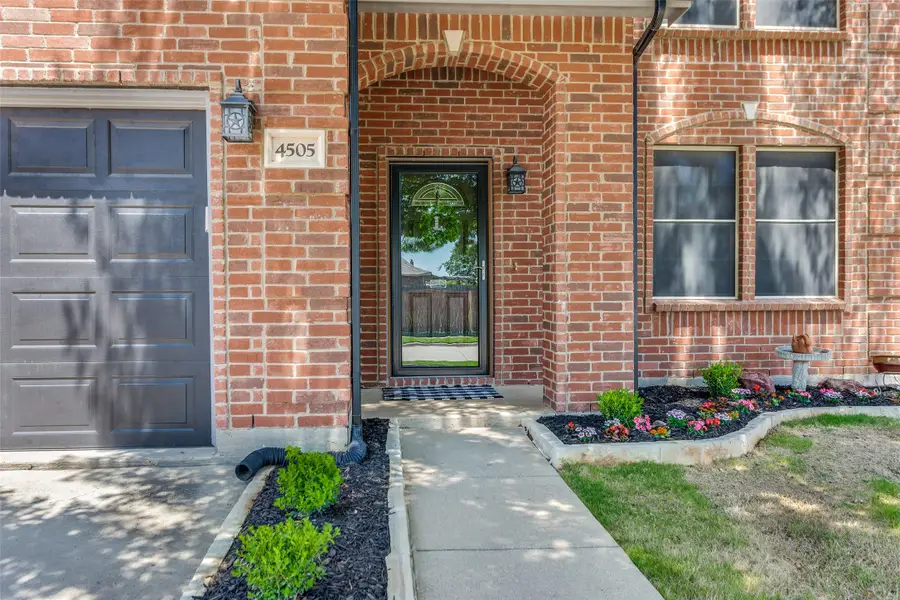
Listed by:anna lopez817-243-5554
Office:homesmart
MLS#:20906060
Source:GDAR
Price summary
- Price:$450,000
- Price per sq. ft.:$127.59
- Monthly HOA dues:$27.33
About this home
*** $20,000 PRICE REDUCTION ***And $5,000 Toward Closing Costs*** MOTIVATED SELLER***
Nestled in the highly desirable Timberland Estates neighborhood. This beautifully maintained and clean 5-bedroom, 3-bath single home is ready for its new family. This property offers a thoughtful layout and modern updates throughout. Downstairs in-law suite can be used either as a guest bedroom or a secondary primary bedroom. The kitchen features plenty of cabinets, quartz counter tops ready for the family cook. Bottom level and upstairs living areas have a beautiful tile throughout, easy to maintain. The primary bedroom features an updated ensuite bathroom with Two walk in closets, garden tub and separate shower, creating a private retreat for relaxation. Backyard offers a fully fenced, private lot with oversized covered 40x11 patio with ceiling fan and flat screen TV wiring. Multiple storage and linen closets all around the house. Roof 2021, HVAC 2021 and 2017. Located within the award-winning Keller ISD, this home is conveniently situated near major highways, shopping centers, grocery stores, and a variety of dining options for your convenience. Schedule an appointment today and make this beautiful house YOUR home today!
Contact an agent
Home facts
- Year built:2006
- Listing Id #:20906060
- Added:118 day(s) ago
- Updated:August 21, 2025 at 11:39 AM
Rooms and interior
- Bedrooms:5
- Total bathrooms:3
- Full bathrooms:3
- Living area:3,527 sq. ft.
Heating and cooling
- Cooling:Electric
- Heating:Central, Electric, Zoned
Structure and exterior
- Roof:Composition
- Year built:2006
- Building area:3,527 sq. ft.
- Lot area:0.18 Acres
Schools
- High school:Timber Creek
- Middle school:Trinity Springs
- Elementary school:Ridgeview
Finances and disclosures
- Price:$450,000
- Price per sq. ft.:$127.59
- Tax amount:$7,781
New listings near 4505 Pangolin Drive
- New
 $285,000Active3 beds 2 baths1,650 sq. ft.
$285,000Active3 beds 2 baths1,650 sq. ft.10813 Live Oak Creek Drive, Fort Worth, TX 76108
MLS# 21029629Listed by: RESIDE REAL ESTATE LLC - New
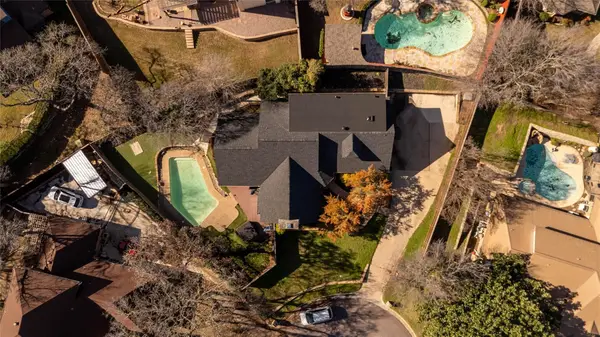 $471,691Active3 beds 2 baths2,809 sq. ft.
$471,691Active3 beds 2 baths2,809 sq. ft.812 April Sound Court, Fort Worth, TX 76120
MLS# 21037541Listed by: REAL BROKER, LLC - New
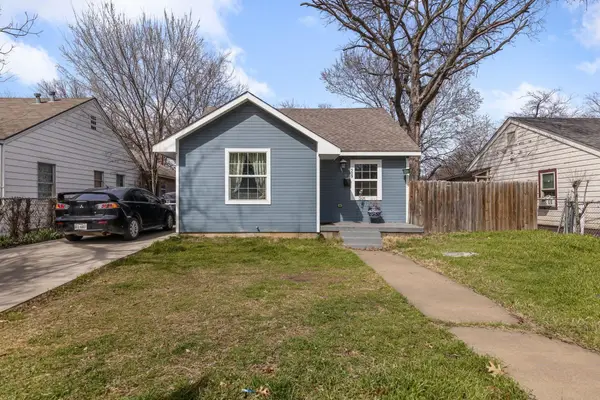 $190,000Active3 beds 2 baths1,008 sq. ft.
$190,000Active3 beds 2 baths1,008 sq. ft.509 E Mason Street, Fort Worth, TX 76110
MLS# 21037550Listed by: REAL BROKER, LLC - New
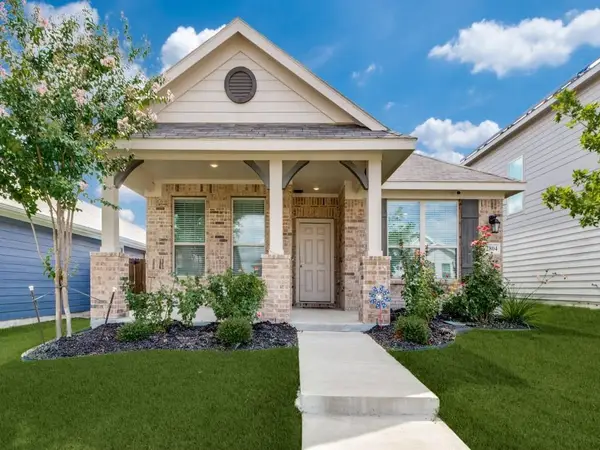 $330,000Active3 beds 2 baths1,285 sq. ft.
$330,000Active3 beds 2 baths1,285 sq. ft.2804 Bursera Lane, Fort Worth, TX 76108
MLS# 21038458Listed by: TRINITY GROUP REALTY 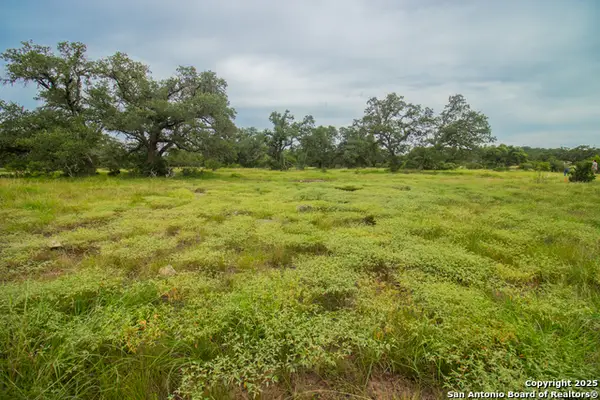 $428,000Pending10.08 Acres
$428,000Pending10.08 Acres000 Short Draw Ranch, Spring Branch, TX 78070
MLS# 1893742Listed by: TEXAS LANDMEN- New
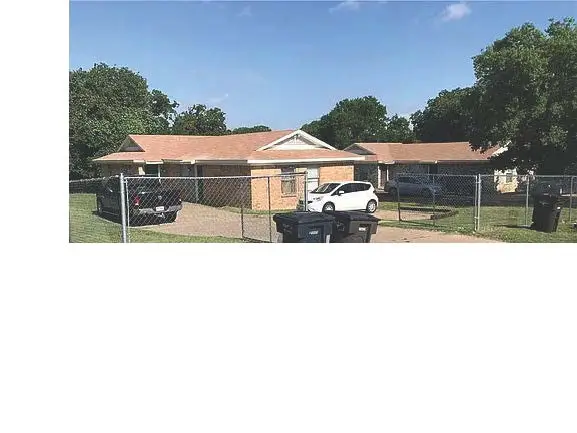 $595,900Active2 beds 1 baths700 sq. ft.
$595,900Active2 beds 1 baths700 sq. ft.5332, 5334, 5336, 5338 Flamingo Road, Fort Worth, TX 76119
MLS# 21036577Listed by: JK REAL ESTATE - New
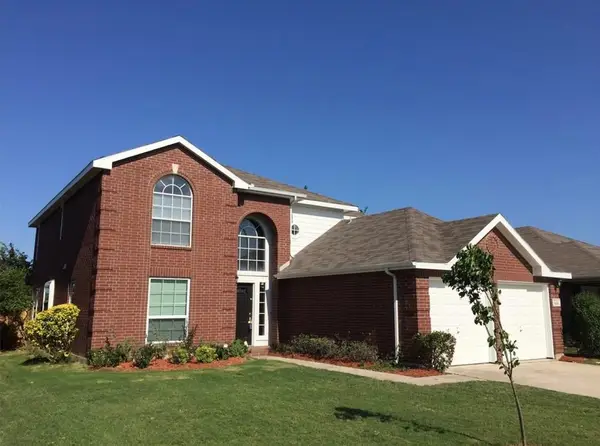 $316,300Active4 beds 4 baths2,258 sq. ft.
$316,300Active4 beds 4 baths2,258 sq. ft.324 Pepperwood Trail, Fort Worth, TX 76108
MLS# 21027834Listed by: STAR STATE REALTY LLC - New
 $375,000Active4 beds 3 baths2,634 sq. ft.
$375,000Active4 beds 3 baths2,634 sq. ft.5613 Camarillo Drive, Fort Worth, TX 76244
MLS# 21031824Listed by: ONLY 1 REALTY GROUP LLC - New
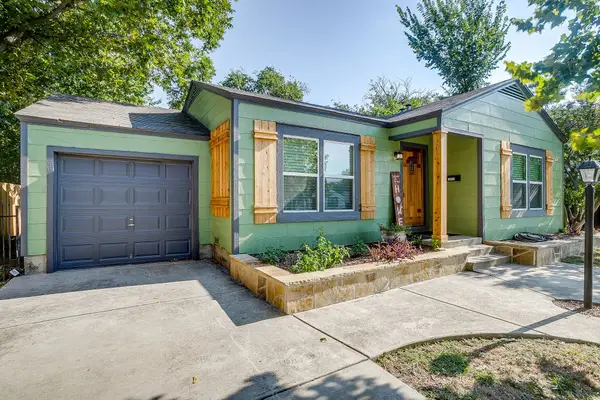 $289,000Active3 beds 2 baths1,413 sq. ft.
$289,000Active3 beds 2 baths1,413 sq. ft.7412 Ewing Avenue, Fort Worth, TX 76116
MLS# 21029250Listed by: M J PROPERTIES INC. - New
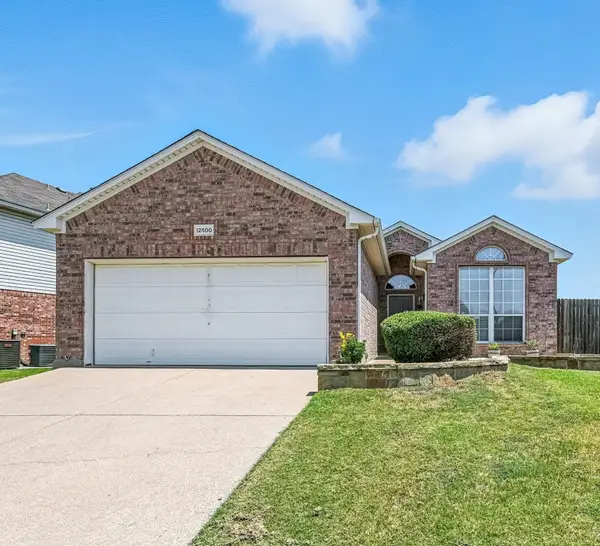 $350,000Active4 beds 2 baths1,673 sq. ft.
$350,000Active4 beds 2 baths1,673 sq. ft.12500 Cottageville Lane, Fort Worth, TX 76244
MLS# 21032068Listed by: EBBY HALLIDAY, REALTORS
