4509 Brentfield Drive, Fort Worth, TX 76036
Local realty services provided by:Better Homes and Gardens Real Estate Senter, REALTORS(R)
Upcoming open houses
- Thu, Feb 1910:00 am - 06:00 pm
- Fri, Feb 2012:00 pm - 06:00 pm
- Sat, Feb 2110:00 am - 06:00 pm
- Sun, Feb 2212:00 pm - 06:00 pm
- Mon, Feb 2310:00 am - 06:00 pm
- Tue, Feb 2410:00 am - 06:00 pm
Listed by: ben caballero888-872-6006
Office: homesusa.com
MLS#:21064472
Source:GDAR
Price summary
- Price:$387,990
- Price per sq. ft.:$183.53
- Monthly HOA dues:$41.67
About this home
MLS# 21064472 - Built by Coventry Homes - Const. Completed Sep 18 2025 ~ Step into modern luxury with this stunning 3-bedroom, 2-bath home that effortlessly blends warmth, sophistication, and smart design. You're welcomed by a light-filled open floor plan and exquisite luxury wood vinyl plank flooring that stretches gracefully through the great room, dining area, private study, and a charming eat-in kitchen. At the heart of the home lies a chef’s dream kitchen—complete with rich natural stone countertops, a generous island perfect to cook, connect, and create memories. Cozy up by the fireplace on crisp evenings, or unwind under the stars on the inviting front porch. The primary suite features a boxed window that floods the room with natural light. This gem is more than a house—it’s a lifestyle upgrade waiting to be claimed!
Contact an agent
Home facts
- Year built:2025
- Listing ID #:21064472
- Added:153 day(s) ago
- Updated:February 19, 2026 at 12:48 AM
Rooms and interior
- Bedrooms:3
- Total bathrooms:2
- Full bathrooms:2
- Living area:2,114 sq. ft.
Heating and cooling
- Cooling:Ceiling Fans, Central Air, Electric
- Heating:Central, Electric, Gas, Natural Gas
Structure and exterior
- Roof:Composition
- Year built:2025
- Building area:2,114 sq. ft.
- Lot area:0.14 Acres
Schools
- High school:Crowley
- Middle school:Richard Allie
- Elementary school:Crowley
Finances and disclosures
- Price:$387,990
- Price per sq. ft.:$183.53
New listings near 4509 Brentfield Drive
- New
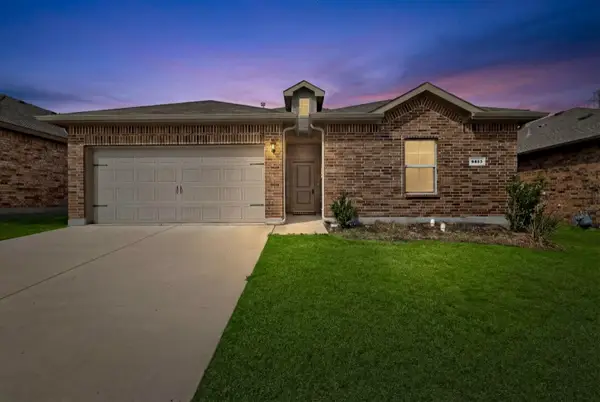 $325,000Active3 beds 2 baths1,423 sq. ft.
$325,000Active3 beds 2 baths1,423 sq. ft.8425 Wildwest Drive, Fort Worth, TX 76131
MLS# 21184121Listed by: GREAT WESTERN REALTY - New
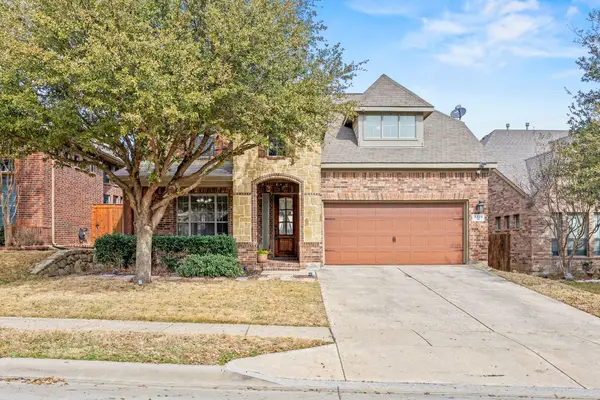 $475,000Active4 beds 4 baths2,765 sq. ft.
$475,000Active4 beds 4 baths2,765 sq. ft.3329 Count Drive, Fort Worth, TX 76244
MLS# 21150706Listed by: EXP REALTY LLC - New
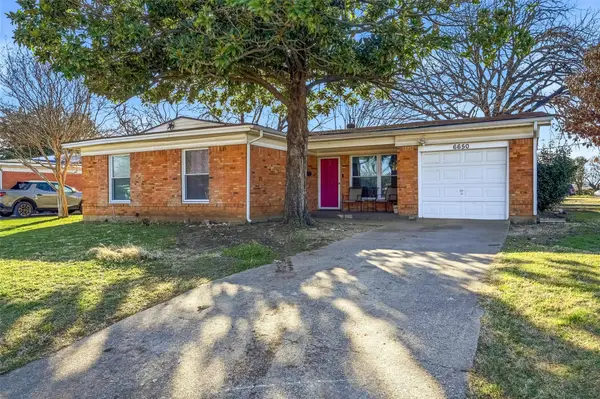 Listed by BHGRE$225,000Active3 beds 2 baths1,189 sq. ft.
Listed by BHGRE$225,000Active3 beds 2 baths1,189 sq. ft.6650 Sheridan Road, Fort Worth, TX 76134
MLS# 21181308Listed by: BETTER HOMES & GARDENS, WINANS - New
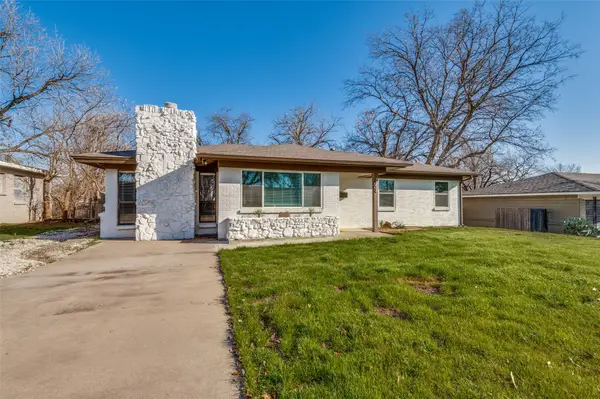 $259,900Active3 beds 2 baths1,550 sq. ft.
$259,900Active3 beds 2 baths1,550 sq. ft.7724 Gaston Avenue, Fort Worth, TX 76116
MLS# 21181601Listed by: HENDON REAL ESTATE - New
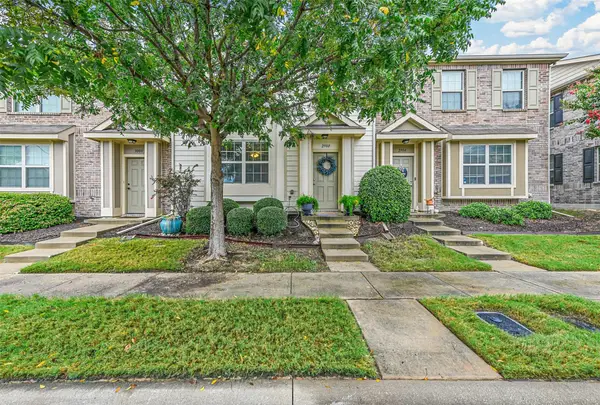 $250,000Active2 beds 3 baths1,498 sq. ft.
$250,000Active2 beds 3 baths1,498 sq. ft.2988 Peyton Brook Drive, Fort Worth, TX 76137
MLS# 21182483Listed by: KELLER WILLIAMS REALTY - New
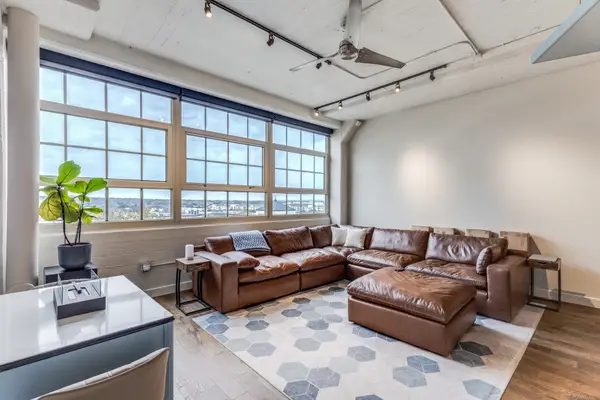 $339,000Active1 beds 2 baths1,263 sq. ft.
$339,000Active1 beds 2 baths1,263 sq. ft.2600 W 7th Street #2512, Fort Worth, TX 76107
MLS# 21182874Listed by: BREWER CAPITAL INC - New
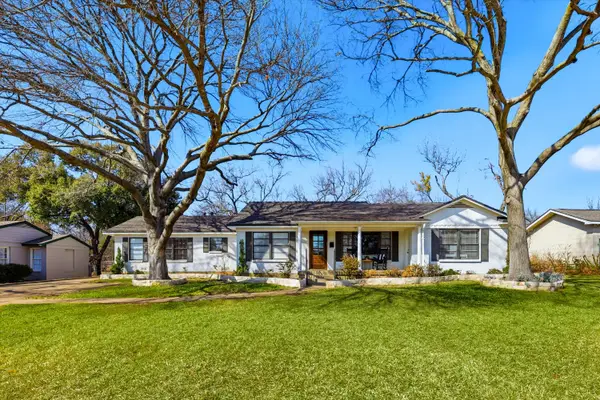 $725,000Active3 beds 3 baths2,433 sq. ft.
$725,000Active3 beds 3 baths2,433 sq. ft.6724 Kirkwood Road, Fort Worth, TX 76116
MLS# 21183100Listed by: BRIGGS FREEMAN SOTHEBY'S INT'L - New
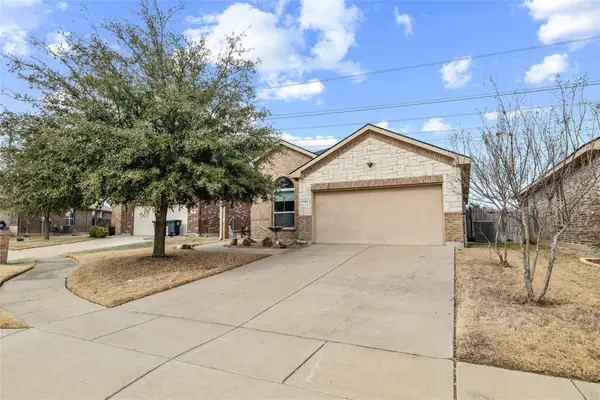 $315,000Active3 beds 2 baths1,802 sq. ft.
$315,000Active3 beds 2 baths1,802 sq. ft.1101 Sierra Blanca Drive, Fort Worth, TX 76028
MLS# 21183104Listed by: PREMIER REALTY GROUP, LLC - New
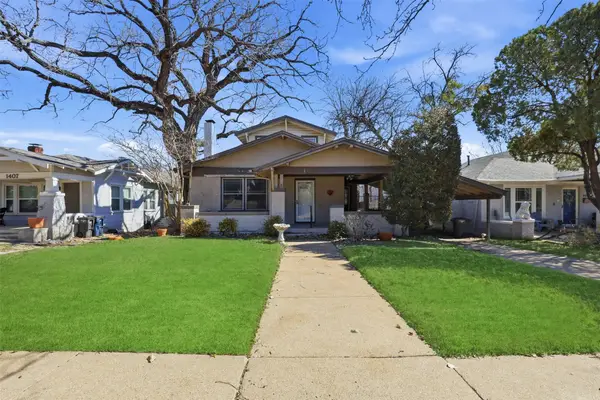 $499,000Active3 beds 3 baths2,254 sq. ft.
$499,000Active3 beds 3 baths2,254 sq. ft.1409 Virginia Place, Fort Worth, TX 76107
MLS# 21183787Listed by: BRIGGS FREEMAN SOTHEBY'S INT'L - New
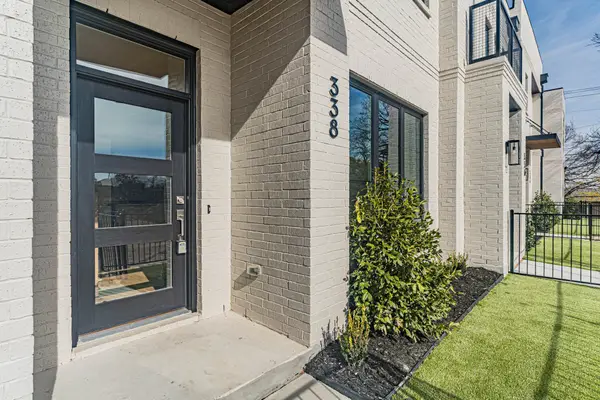 $499,000Active3 beds 3 baths2,063 sq. ft.
$499,000Active3 beds 3 baths2,063 sq. ft.342 Nursery Lane, Fort Worth, TX 76114
MLS# 21184095Listed by: VILLAGE HOMES

