4512 Fletcher Avenue, Fort Worth, TX 76107
Local realty services provided by:Better Homes and Gardens Real Estate Senter, REALTORS(R)
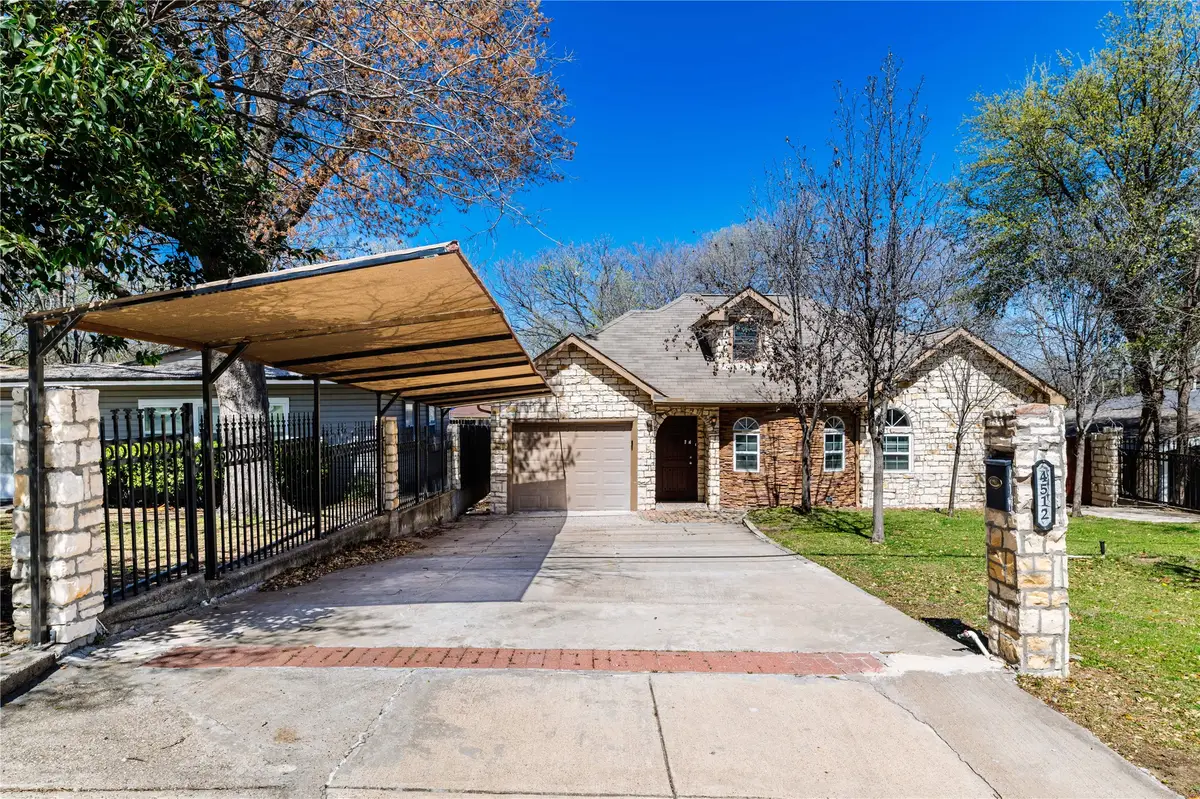
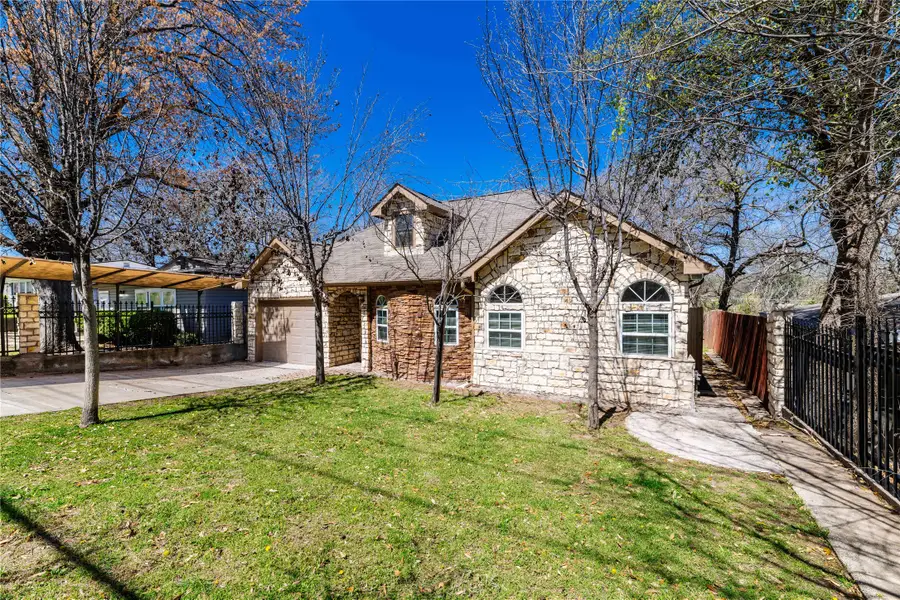
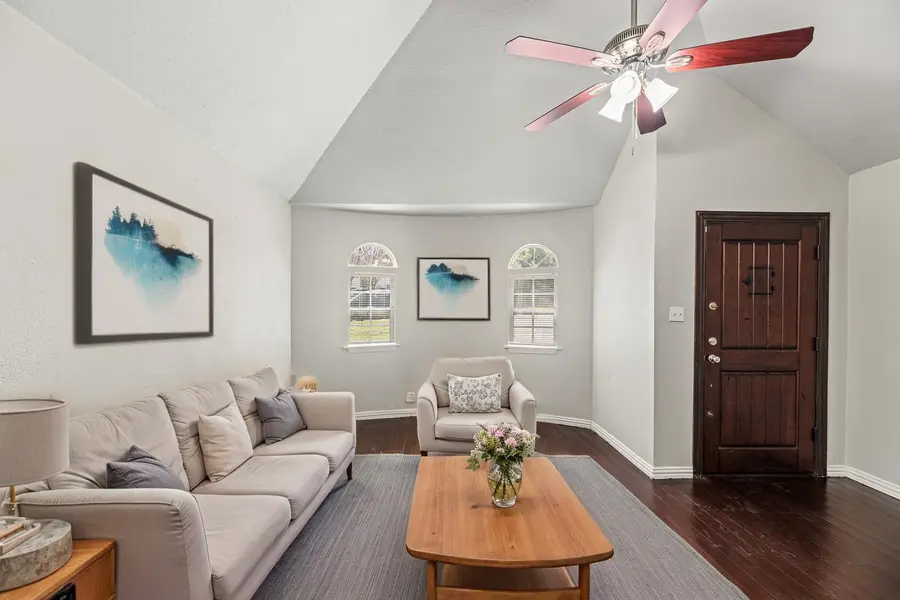
Listed by:crystal solensky214-415-4953
Office:keller williams realty dpr
MLS#:20992055
Source:GDAR
Price summary
- Price:$299,000
- Price per sq. ft.:$239.58
About this home
This charming home has been well-maintained and updated while still maintaining its historic charm. You'll appreciate the intricate stonework around the front of the home, they don't make them like this anymore! The front entry is a unique solid wood door with a working speakeasy window, and opens to a large open living area, with natural light from the windows overlooking the front yard. To the right you'll find two bedrooms and an updated full bath. You'll love the kitchen and dining rooms -they have so much unique character! The primary bedroom is through here with soaring ceilings, TWO walk-in closets, and a private ensuite bath. The primary has its own door to the MASSIVE back yard. The private deck is almost as large as the home itself, and sits overlooking a green belt stretching along behind the house. In a quiet neighborhood near some of the best shopping and dining in Fort Worth, the location can't be beat. So many great options on Hulen Street and Camp Bowie - and you can be all the way downtown in under 9 minutes! Close by you'll find Central Market, Trader Joes, Sushi Axiom, Zoli's Pizza, and too many other great choices to mention. Come tour this amazing property today.
Contact an agent
Home facts
- Year built:1950
- Listing Id #:20992055
- Added:42 day(s) ago
- Updated:August 09, 2025 at 11:40 AM
Rooms and interior
- Bedrooms:3
- Total bathrooms:2
- Full bathrooms:2
- Living area:1,248 sq. ft.
Heating and cooling
- Cooling:Central Air, Electric
- Heating:Central, Natural Gas
Structure and exterior
- Roof:Composition
- Year built:1950
- Building area:1,248 sq. ft.
- Lot area:0.18 Acres
Schools
- High school:Arlngtnhts
- Middle school:Stripling
- Elementary school:Southhimou
Finances and disclosures
- Price:$299,000
- Price per sq. ft.:$239.58
New listings near 4512 Fletcher Avenue
- New
 $400,000Active4 beds 3 baths2,485 sq. ft.
$400,000Active4 beds 3 baths2,485 sq. ft.5060 Sugarcane Lane, Fort Worth, TX 76179
MLS# 21031673Listed by: RE/MAX TRINITY - New
 $205,000Active3 beds 1 baths1,390 sq. ft.
$205,000Active3 beds 1 baths1,390 sq. ft.3151 Mims Street, Fort Worth, TX 76112
MLS# 21034537Listed by: KELLER WILLIAMS FORT WORTH - New
 $190,000Active2 beds 2 baths900 sq. ft.
$190,000Active2 beds 2 baths900 sq. ft.1463 Meadowood Village Drive, Fort Worth, TX 76120
MLS# 21035183Listed by: EXP REALTY, LLC - New
 $99,000Active3 beds 1 baths1,000 sq. ft.
$99,000Active3 beds 1 baths1,000 sq. ft.3613 Avenue K, Fort Worth, TX 76105
MLS# 21035493Listed by: RENDON REALTY, LLC - New
 $258,999Active3 beds 2 baths1,266 sq. ft.
$258,999Active3 beds 2 baths1,266 sq. ft.11526 Antrim Place, Justin, TX 76247
MLS# 21035527Listed by: TURNER MANGUM LLC - New
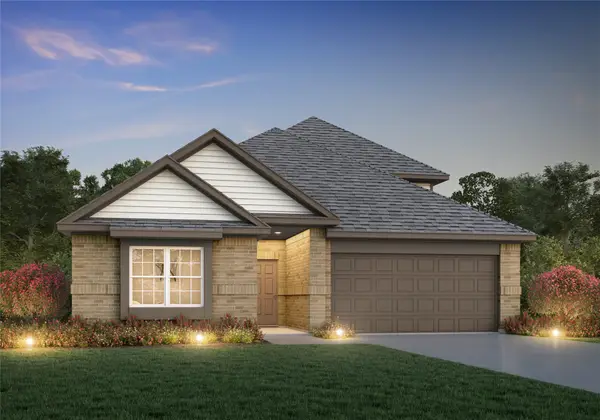 $406,939Active3 beds 3 baths2,602 sq. ft.
$406,939Active3 beds 3 baths2,602 sq. ft.6925 Night Owl Lane, Fort Worth, TX 76036
MLS# 21035538Listed by: LEGEND HOME CORP - New
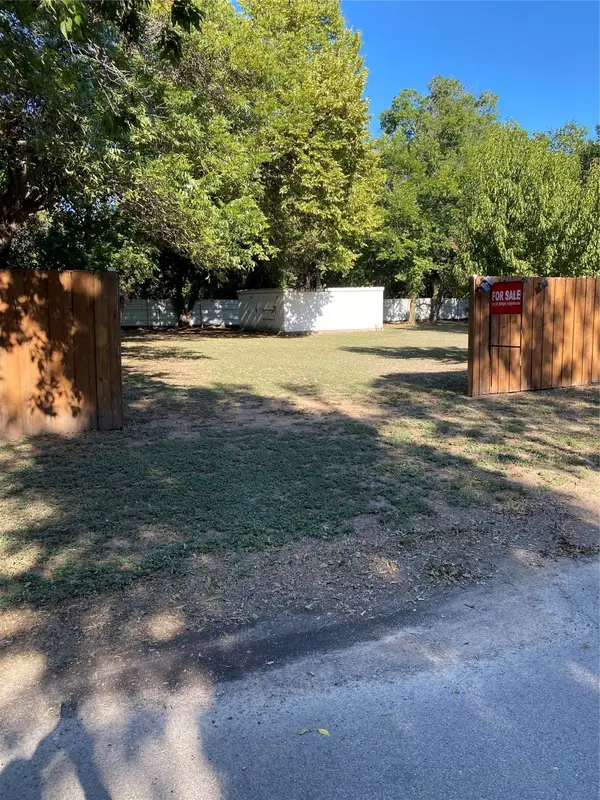 $130,000Active0.29 Acres
$130,000Active0.29 Acres501 Michigan Avenue, Fort Worth, TX 76114
MLS# 21035544Listed by: EAGLE ONE REALTY LLC - New
 $386,924Active3 beds 2 baths1,920 sq. ft.
$386,924Active3 beds 2 baths1,920 sq. ft.6932 Night Owl Lane, Fort Worth, TX 76036
MLS# 21035582Listed by: LEGEND HOME CORP - New
 $335,000Active3 beds 2 baths2,094 sq. ft.
$335,000Active3 beds 2 baths2,094 sq. ft.8409 Meadow Sweet Lane, Fort Worth, TX 76123
MLS# 21030543Listed by: TRINITY GROUP REALTY - New
 $329,000Active3 beds 2 baths1,704 sq. ft.
$329,000Active3 beds 2 baths1,704 sq. ft.9921 Flying Wing Way, Fort Worth, TX 76131
MLS# 21031158Listed by: COMPASS RE TEXAS, LLC
