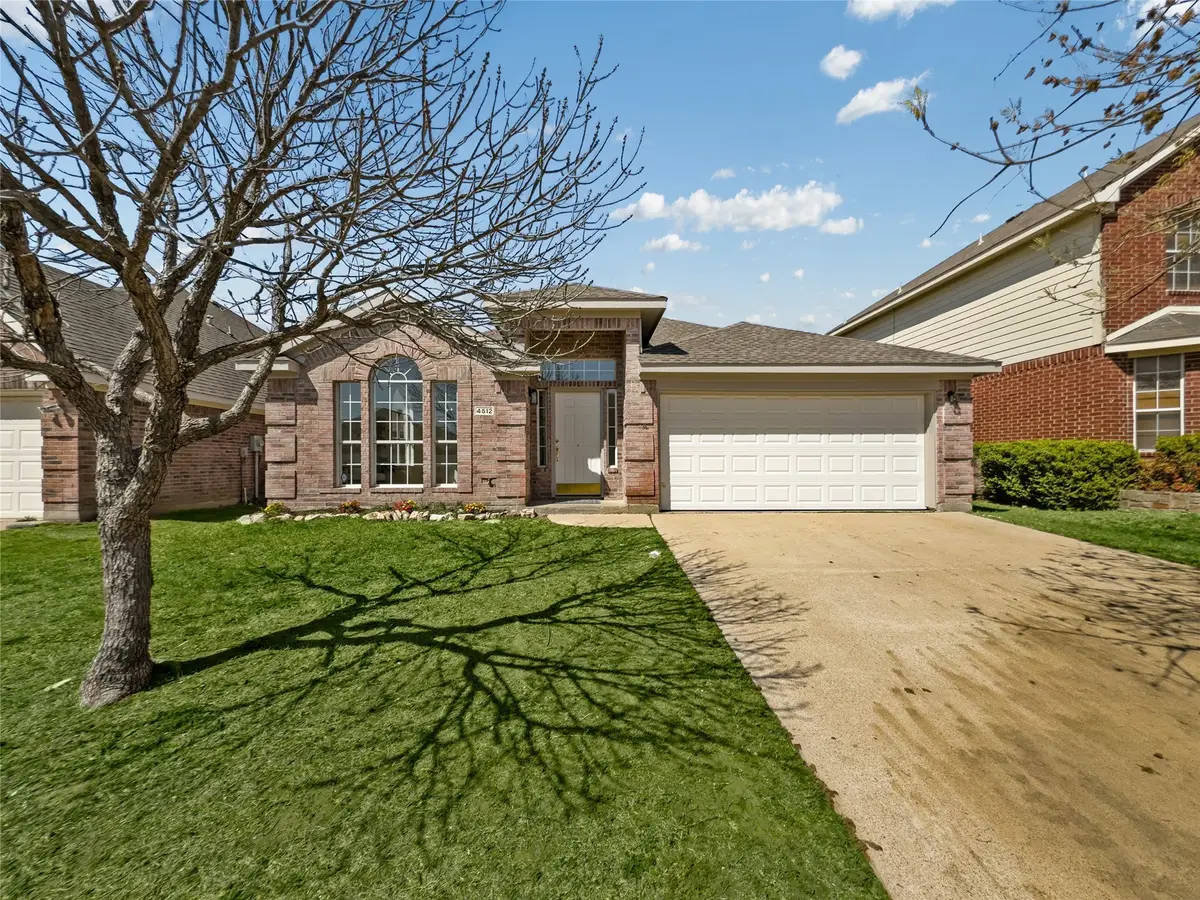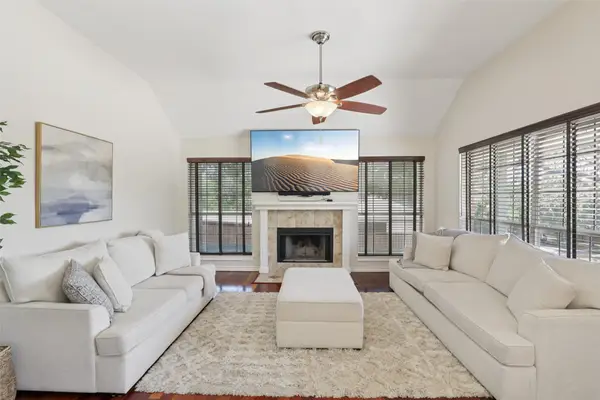4512 Stepping Stone Drive, Fort Worth, TX 76123
Local realty services provided by:Better Homes and Gardens Real Estate Lindsey Realty



Listed by:maritssa villegas817-310-5200
Office:re/max trinity
MLS#:20888650
Source:GDAR
Price summary
- Price:$350,000
- Price per sq. ft.:$163.4
- Monthly HOA dues:$35
About this home
Fully renovated and move-in ready, this 4-bedroom, 2-bath home with two spacious living areas is located in the established Stone Meadow community in Fort Worth’s desirable 76123 area. With 2,142 square feet of living space, the home features granite countertops, new stainless steel appliances, elegant gold finishes, and beautifully tiled bathrooms, including a large walk-in shower. The kitchen opens to both the dining and main living area, creating a seamless eat-in layout with extended granite counters perfect for barstool seating and casual meals. One living area is filled with natural light from large front windows, while the other is anchored by a warm, inviting fireplace. The primary suite includes two walk-in closets and a spa-like bath. Ideally located just minutes from Downtown Fort Worth, Clearfork, West 7th, and Crowley, the home offers quick access to Chisholm Trail Parkway, I-20, I-35W, and Business 287. Residents of Stone Meadow enjoy a community pool, parks, walking trails, playgrounds, and a fishing pond—making this a rare opportunity to own a fully updated home in a prime Fort Worth location.
Contact an agent
Home facts
- Year built:2000
- Listing Id #:20888650
- Added:137 day(s) ago
- Updated:August 16, 2025 at 08:45 PM
Rooms and interior
- Bedrooms:4
- Total bathrooms:2
- Full bathrooms:2
- Living area:2,142 sq. ft.
Heating and cooling
- Cooling:Ceiling Fans, Central Air, Electric
- Heating:Central, Electric
Structure and exterior
- Roof:Composition
- Year built:2000
- Building area:2,142 sq. ft.
- Lot area:0.13 Acres
Schools
- High school:North Crowley
- Middle school:Summer Creek
- Elementary school:Dallas Park
Finances and disclosures
- Price:$350,000
- Price per sq. ft.:$163.4
New listings near 4512 Stepping Stone Drive
- New
 $474,999Active5 beds 4 baths3,427 sq. ft.
$474,999Active5 beds 4 baths3,427 sq. ft.14508 Gilley Lane, Fort Worth, TX 76052
MLS# 21009277Listed by: COMPASS RE TEXAS, LLC - New
 $380,000Active4 beds 3 baths2,131 sq. ft.
$380,000Active4 beds 3 baths2,131 sq. ft.10852 Copper Hills Lane, Fort Worth, TX 76108
MLS# 21032082Listed by: MODERN EDGE REAL ESTATE - Open Sun, 12:30 to 5:30pmNew
 $774,000Active4 beds 5 baths3,649 sq. ft.
$774,000Active4 beds 5 baths3,649 sq. ft.16813 Purpurea Road, Fort Worth, TX 76247
MLS# 21034366Listed by: HOMESUSA.COM - New
 $398,000Active2 beds 2 baths1,546 sq. ft.
$398,000Active2 beds 2 baths1,546 sq. ft.2600 W 7th Street #2416, Fort Worth, TX 76107
MLS# 21033646Listed by: COMPASS RE TEXAS, LLC. - New
 $254,900Active3 beds 2 baths1,620 sq. ft.
$254,900Active3 beds 2 baths1,620 sq. ft.6917 Sheridan Road, Fort Worth, TX 76134
MLS# 21033746Listed by: 1ST REALTY RESOURCES - New
 $368,000Active3 beds 2 baths1,669 sq. ft.
$368,000Active3 beds 2 baths1,669 sq. ft.7512 Woodside Hill Court, Fort Worth, TX 76179
MLS# 21032552Listed by: EBBY HALLIDAY, REALTORS - New
 $210,000Active3 beds 1 baths870 sq. ft.
$210,000Active3 beds 1 baths870 sq. ft.6037 Grayson Street, Fort Worth, TX 76119
MLS# 21032736Listed by: NB ELITE REALTY - New
 $380,000Active1 beds 2 baths1,152 sq. ft.
$380,000Active1 beds 2 baths1,152 sq. ft.120 Saint Louis Avenue #203, Fort Worth, TX 76104
MLS# 21033671Listed by: A NEW VIEW REALTY - Open Sun, 12:30 to 5:30pmNew
 $674,000Active3 beds 4 baths2,621 sq. ft.
$674,000Active3 beds 4 baths2,621 sq. ft.948 Pelotazo Avenue, Fort Worth, TX 76247
MLS# 21034227Listed by: HIGHLAND HOMES REALTY - New
 $148,880Active4 beds 2 baths1,550 sq. ft.
$148,880Active4 beds 2 baths1,550 sq. ft.2418 Las Brisas Street, Fort Worth, TX 76119
MLS# 21034229Listed by: GOLDEN REALTY

