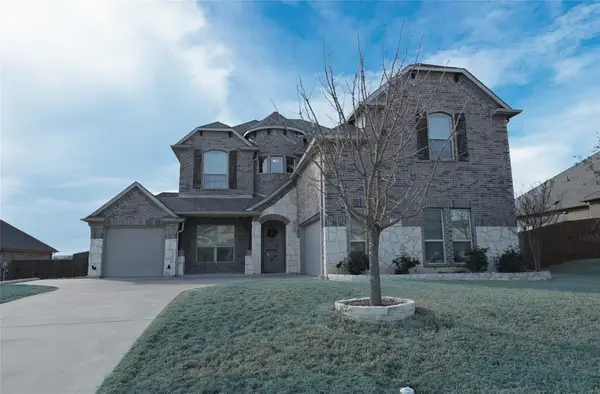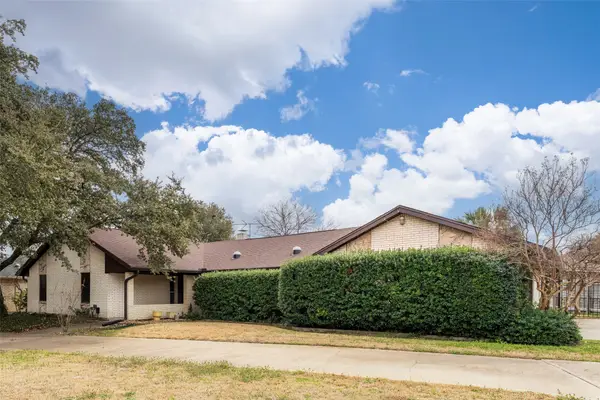4516 Wiman Drive, Fort Worth, TX 76119
Local realty services provided by:Better Homes and Gardens Real Estate Rhodes Realty
Listed by: patra payne888-455-6040
Office: fathom realty llc.
MLS#:21054682
Source:GDAR
Price summary
- Price:$330,000
- Price per sq. ft.:$218.98
About this home
Discover comfort and value in this well-maintained 4-bedroom, 2-bath residence, offering 1,507 sq ft of thoughtfully designed living space on a generous 7,797 sq ft lot. Enjoy the convenience of solar panels (leased, to convey with the home), helping to offset energy costs year-round. This property also qualifies for up to $25,000 in Down Payment Assistance incentives, making homeownership more accessible for eligible buyers. The open floor plan creates a seamless flow for everyday living, while the spacious backyard offers plenty of room to relax, garden, or entertain. This home blends affordability, convenience, and long-term savings in an ideal setting.
Contact an agent
Home facts
- Year built:2019
- Listing ID #:21054682
- Added:157 day(s) ago
- Updated:February 15, 2026 at 12:41 PM
Rooms and interior
- Bedrooms:4
- Total bathrooms:2
- Full bathrooms:2
- Living area:1,507 sq. ft.
Heating and cooling
- Cooling:Ceiling Fans, Central Air, Electric, Heat Pump
- Heating:Active Solar, Central, Electric, Heat Pump
Structure and exterior
- Year built:2019
- Building area:1,507 sq. ft.
- Lot area:0.18 Acres
Schools
- High school:Dunbar
- Middle school:J Martin Jacquet
- Elementary school:Pate Am
Finances and disclosures
- Price:$330,000
- Price per sq. ft.:$218.98
- Tax amount:$5,559
New listings near 4516 Wiman Drive
- New
 $499,000Active4 beds 4 baths3,151 sq. ft.
$499,000Active4 beds 4 baths3,151 sq. ft.12141 Yarmouth Lane, Fort Worth, TX 76108
MLS# 21176299Listed by: CENTURY 21 MIKE BOWMAN, INC.  $285,000Pending3 beds 2 baths1,515 sq. ft.
$285,000Pending3 beds 2 baths1,515 sq. ft.6729 Dove Chase Lane, Fort Worth, TX 76123
MLS# 21178373Listed by: LOCAL REALTY AGENCY- New
 $264,200Active3 beds 2 baths1,756 sq. ft.
$264,200Active3 beds 2 baths1,756 sq. ft.2508 Prospect Hill Drive, Fort Worth, TX 76123
MLS# 21171006Listed by: EXP REALTY LLC - New
 $555,000Active4 beds 3 baths2,927 sq. ft.
$555,000Active4 beds 3 baths2,927 sq. ft.7541 Pondview Lane, Fort Worth, TX 76123
MLS# 21180604Listed by: EXP REALTY LLC - New
 $338,000Active4 beds 2 baths2,484 sq. ft.
$338,000Active4 beds 2 baths2,484 sq. ft.4345 Willow Way Road, Fort Worth, TX 76133
MLS# 21180331Listed by: EXP REALTY LLC - New
 $415,000Active4 beds 2 baths2,229 sq. ft.
$415,000Active4 beds 2 baths2,229 sq. ft.5713 Broad Bay Lane, Fort Worth, TX 76179
MLS# 21180544Listed by: SCOUT RE TEXAS - New
 $209,000Active3 beds 2 baths1,553 sq. ft.
$209,000Active3 beds 2 baths1,553 sq. ft.4807 Penrose Avenue, Fort Worth, TX 76116
MLS# 21180573Listed by: REGAL, REALTORS - New
 $214,999Active3 beds 3 baths1,352 sq. ft.
$214,999Active3 beds 3 baths1,352 sq. ft.1315 E Arlington Avenue, Fort Worth, TX 76104
MLS# 21180524Listed by: GREGORIO REAL ESTATE COMPANY - Open Tue, 11:30am to 1pmNew
 $894,999Active2 beds 2 baths1,546 sq. ft.
$894,999Active2 beds 2 baths1,546 sq. ft.1301 Throckmorton Street #2705, Fort Worth, TX 76102
MLS# 21168012Listed by: BRIGGS FREEMAN SOTHEBY'S INT'L - New
 $349,999Active3 beds 2 baths1,658 sq. ft.
$349,999Active3 beds 2 baths1,658 sq. ft.5617 Odessa Avenue, Fort Worth, TX 76133
MLS# 21176804Listed by: POWER HOUSE REAL ESTATE

