4520 Lodestone Lane, Fort Worth, TX 76123
Local realty services provided by:Better Homes and Gardens Real Estate Senter, REALTORS(R)
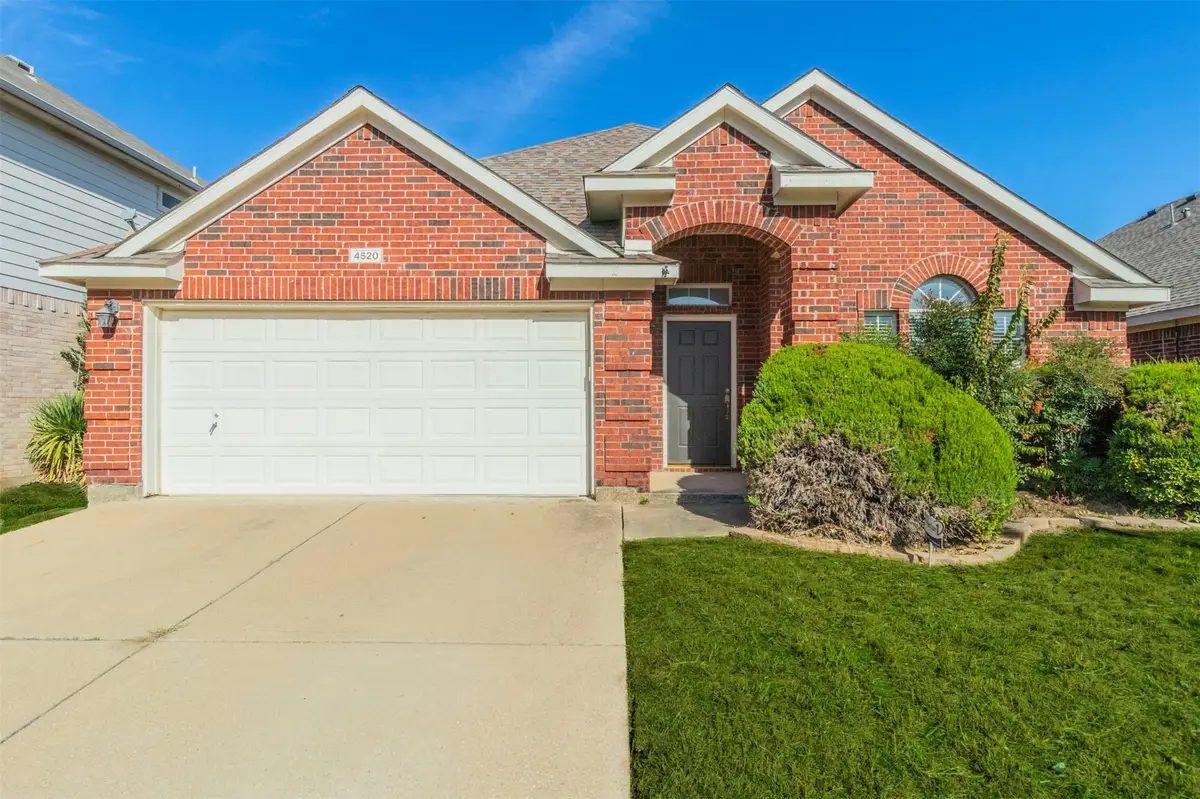
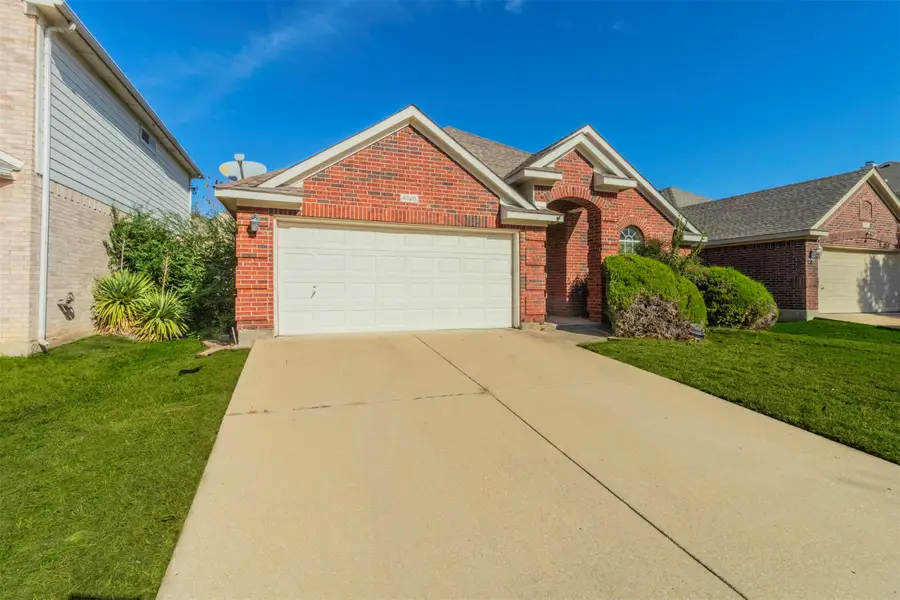
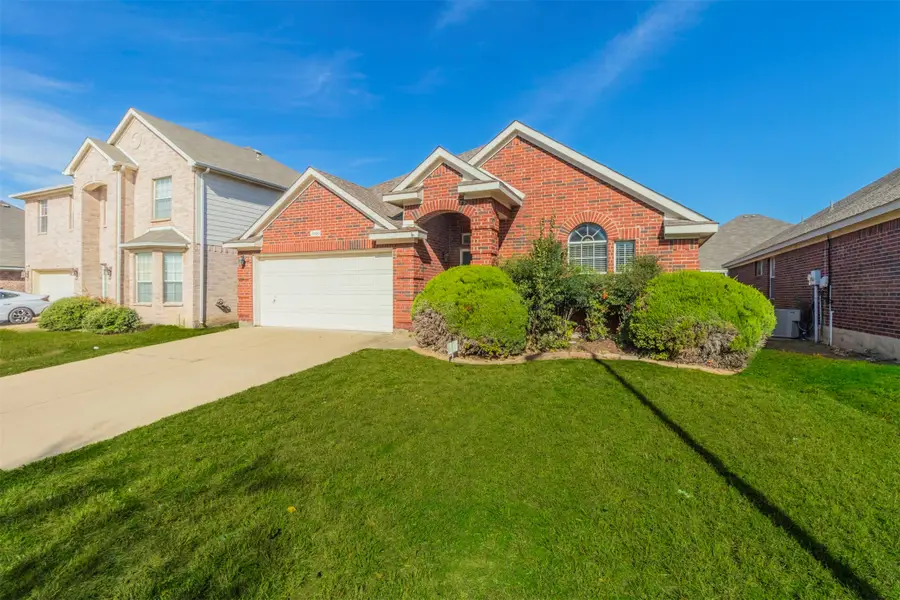
Listed by:felipe soares214-284-1733
Office:exp realty
MLS#:20798633
Source:GDAR
Price summary
- Price:$299,996
- Price per sq. ft.:$162.16
- Monthly HOA dues:$35
About this home
Dazzling One-Story Home with Desirable Upgrades and Fenced-In Backyard! Tucked away in an established and quiet community, this 3BR 2BA, 1,850sqft residence emanates an elegant aesthetic with a gorgeous red brick façade, mature shrubbery, and an attached two-car garage. Fabulous for entertaining, the openly flowing interior features modern paint hues, high ceilings, attractive floors, laundry room, and an expansive living room. Designed for exciting culinary pursuits, the upgraded open concept kitchen has granite counters, black appliances, sleek glass tile backsplash, luminous skylight, white cabinetry, pantry, breakfast nook, and an adjoining family room with a corner fireplace. Restful sleep and tranquil mornings may be found in the sizeable primary bedroom boasting a walk-in closet and an en suite with dual sinks and step-in shower. Experience outdoor relaxation in the fenced-in backyard, which has a concrete patio, privacy fencing, and greenspace. Schedule your private tour today!
Contact an agent
Home facts
- Year built:2001
- Listing Id #:20798633
- Added:241 day(s) ago
- Updated:August 15, 2025 at 07:44 PM
Rooms and interior
- Bedrooms:3
- Total bathrooms:2
- Full bathrooms:2
- Living area:1,850 sq. ft.
Heating and cooling
- Cooling:Attic Fan, Ceiling Fans, Central Air, Roof Turbines
- Heating:Central
Structure and exterior
- Roof:Composition
- Year built:2001
- Building area:1,850 sq. ft.
- Lot area:0.13 Acres
Schools
- High school:North Crowley
- Middle school:Summer Creek
- Elementary school:Dallas Park
Finances and disclosures
- Price:$299,996
- Price per sq. ft.:$162.16
- Tax amount:$6,652
New listings near 4520 Lodestone Lane
- New
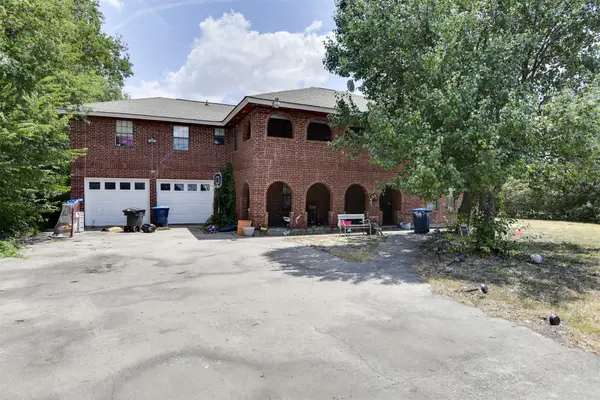 $449,000Active8 beds 4 baths3,794 sq. ft.
$449,000Active8 beds 4 baths3,794 sq. ft.7316 Sam Cantey Road, Fort Worth, TX 76179
MLS# 21029742Listed by: CENTURY 21 JUDGE FITE CO. - New
 $425,000Active5 beds 3 baths3,506 sq. ft.
$425,000Active5 beds 3 baths3,506 sq. ft.4545 Pangolin Drive, Fort Worth, TX 76244
MLS# 21031173Listed by: TMP REALTY, LLC - New
 $475,000Active4 beds 2 baths2,433 sq. ft.
$475,000Active4 beds 2 baths2,433 sq. ft.4801 Willow Run Court, Fort Worth, TX 76132
MLS# 21033167Listed by: THEGREENTEAM RE PROFESSIONALS - New
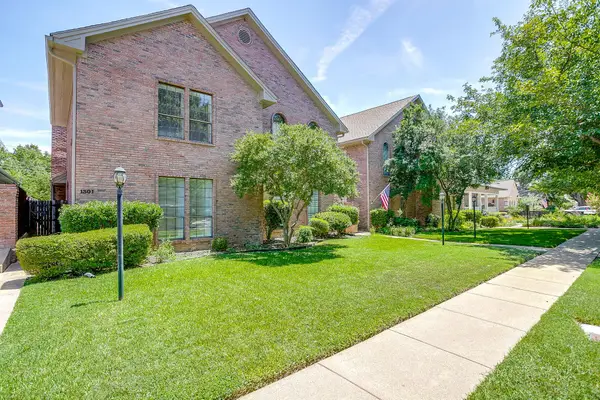 $978,000Active-- beds -- baths3,764 sq. ft.
$978,000Active-- beds -- baths3,764 sq. ft.1301 Belle Place, Fort Worth, TX 76107
MLS# 21021906Listed by: COMPASS RE TEXAS, LLC - New
 $1,199,000Active5 beds 4 baths4,357 sq. ft.
$1,199,000Active5 beds 4 baths4,357 sq. ft.6251 Paper Shell Way, Fort Worth, TX 76179
MLS# 21025446Listed by: COMPASS RE TEXAS, LLC - Open Sun, 2 to 4pmNew
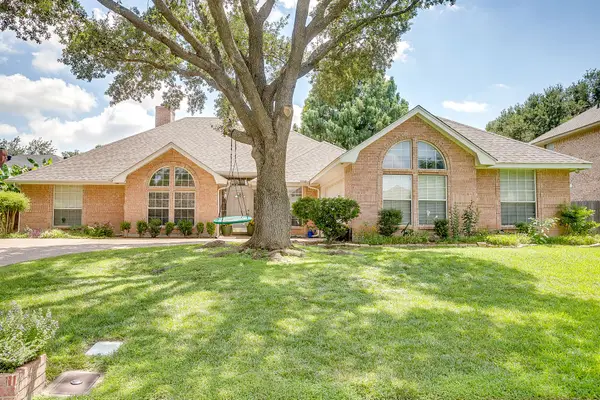 $499,000Active3 beds 3 baths2,196 sq. ft.
$499,000Active3 beds 3 baths2,196 sq. ft.6705 Castle Creek Drive, Fort Worth, TX 76132
MLS# 21028364Listed by: LEAGUE REAL ESTATE - New
 $384,999Active4 beds 3 baths2,593 sq. ft.
$384,999Active4 beds 3 baths2,593 sq. ft.8009 Gangway Drive, Fort Worth, TX 76179
MLS# 21029458Listed by: HOMESMART - New
 $529,000Active2 beds 2 baths1,175 sq. ft.
$529,000Active2 beds 2 baths1,175 sq. ft.500 Throckmorton Street #2001, Fort Worth, TX 76102
MLS# 21033537Listed by: WILLIAMS TREW REAL ESTATE - New
 $550,000Active3 beds 3 baths2,517 sq. ft.
$550,000Active3 beds 3 baths2,517 sq. ft.2328 W Rosedale Street S, Fort Worth, TX 76110
MLS# 21028215Listed by: LEAGUE REAL ESTATE - New
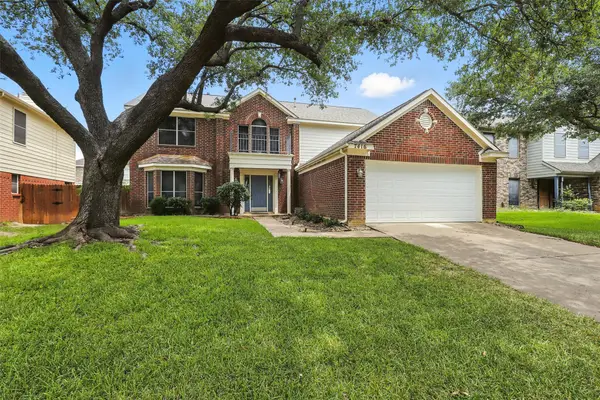 $350,000Active4 beds 3 baths2,580 sq. ft.
$350,000Active4 beds 3 baths2,580 sq. ft.7416 San Isabel Court, Fort Worth, TX 76137
MLS# 21030290Listed by: JPAR WEST METRO
