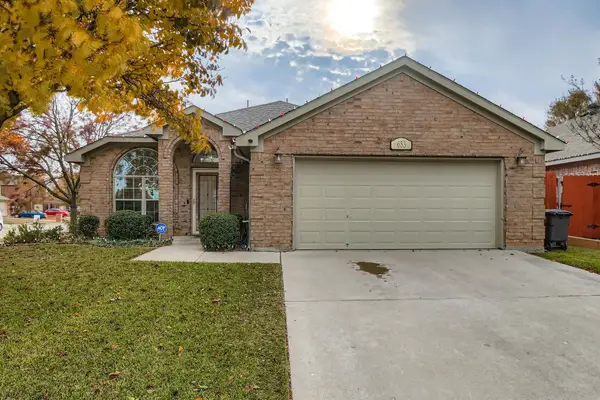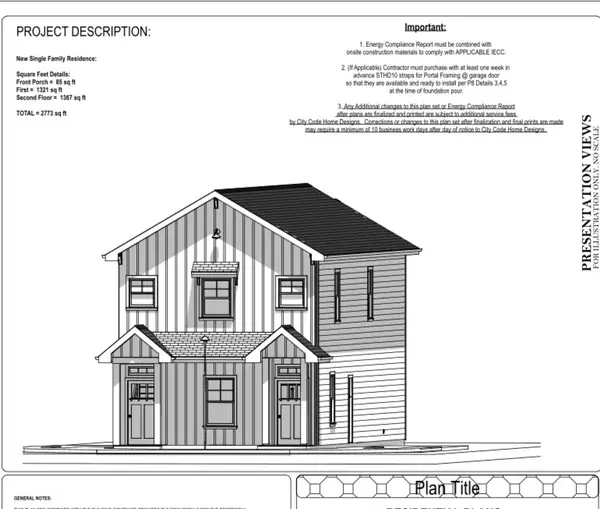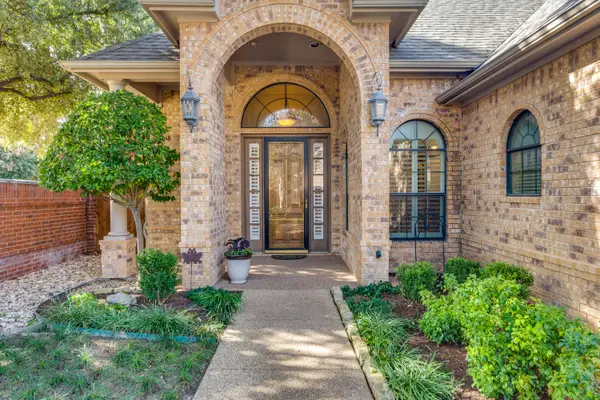4524 Chablis Drive, Fort Worth, TX 76126
Local realty services provided by:Better Homes and Gardens Real Estate Senter, REALTORS(R)
Listed by: john zimmerman817-247-6464
Office: compass re texas, llc.
MLS#:20974018
Source:GDAR
Price summary
- Price:$2,649,500
- Price per sq. ft.:$473.72
- Monthly HOA dues:$458.33
About this home
Welcome to luxury living in the exclusive, gated, and 24-hour guarded Montrachet neighborhood. This stunning new construction by Olerio Homes is situated on a spacious 0.5-acre bluff lot, offering breathtaking views and unparalleled elegance. Spanning 5,593 square feet, this meticulously designed home features high-end finishes throughout. The main floor boasts a formal dining room and study off the entrance, an open concept kitchen, living, and casual dining area with a butler’s pantry and separate prep kitchen, a spacious living room with built-ins, a cozy fireplace, and wine room. First-floor guest suite and primary suite that includes an oversized bath and custom closet. The second floor offers 3 additional ensuite bedrooms, a game room, and fitness area. Designed for comfort, elegance, and functionality, this Olerio Homes creation provides an unparalleled lifestyle in the serene and secure Montrachet neighborhood.
Contact an agent
Home facts
- Year built:2024
- Listing ID #:20974018
- Added:141 day(s) ago
- Updated:December 16, 2025 at 01:14 PM
Rooms and interior
- Bedrooms:5
- Total bathrooms:6
- Full bathrooms:5
- Half bathrooms:1
- Living area:5,593 sq. ft.
Heating and cooling
- Cooling:Ceiling Fans, Central Air, Zoned
- Heating:Central, Natural Gas, Zoned
Structure and exterior
- Roof:Metal
- Year built:2024
- Building area:5,593 sq. ft.
- Lot area:0.5 Acres
Schools
- High school:Westn Hill
- Middle school:Leonard
- Elementary school:Waverlypar
Finances and disclosures
- Price:$2,649,500
- Price per sq. ft.:$473.72
- Tax amount:$6,261
New listings near 4524 Chablis Drive
- New
 $355,000Active3 beds 2 baths1,955 sq. ft.
$355,000Active3 beds 2 baths1,955 sq. ft.653 Mistymoor Lane, Fort Worth, TX 76052
MLS# 21133223Listed by: KELLER WILLIAMS REALTY DPR - New
 $425,000Active3 beds 3 baths2,172 sq. ft.
$425,000Active3 beds 3 baths2,172 sq. ft.5120 Gaucho Trail, Fort Worth, TX 76126
MLS# 21135197Listed by: CENTURY 21 JUDGE FITE CO. - New
 $450,000Active6 beds 4 baths2,773 sq. ft.
$450,000Active6 beds 4 baths2,773 sq. ft.2909 Avenue B, Fort Worth, TX 76105
MLS# 21132764Listed by: UNITED REAL ESTATE DFW - New
 $499,000Active3 beds 2 baths1,562 sq. ft.
$499,000Active3 beds 2 baths1,562 sq. ft.3141 Odessa Avenue, Fort Worth, TX 76109
MLS# 21133418Listed by: TEXAS LEGACY REALTY - New
 $615,000Active3 beds 3 baths2,452 sq. ft.
$615,000Active3 beds 3 baths2,452 sq. ft.4248 Oak Park Court, Fort Worth, TX 76109
MLS# 21134159Listed by: BRIGGS FREEMAN SOTHEBY'S INT'L - New
 $275,000Active3 beds 2 baths1,791 sq. ft.
$275,000Active3 beds 2 baths1,791 sq. ft.8505 Field Creek Court, Fort Worth, TX 76134
MLS# 21134513Listed by: RESIDE REAL ESTATE LLC - Open Sat, 12 to 2pmNew
 $275,000Active3 beds 2 baths1,798 sq. ft.
$275,000Active3 beds 2 baths1,798 sq. ft.2333 Jenson Circle, Fort Worth, TX 76112
MLS# 21134924Listed by: KELLER WILLIAMS FORT WORTH - New
 $150,000Active6 beds 4 baths4,238 sq. ft.
$150,000Active6 beds 4 baths4,238 sq. ft.6601 Stolte Lane, Fort Worth, TX 76123
MLS# 21135122Listed by: EXP REALTY LLC - New
 $300,000Active4 beds 3 baths1,653 sq. ft.
$300,000Active4 beds 3 baths1,653 sq. ft.3700 8th Avenue, Fort Worth, TX 76110
MLS# 21135256Listed by: RJ WILLIAMS & COMPANY RE LLC - New
 $314,990Active3 beds 3 baths1,731 sq. ft.
$314,990Active3 beds 3 baths1,731 sq. ft.232 Wagon Spoke Way #17, Fort Worth, TX 76120
MLS# 21135296Listed by: HOMESUSA.COM
