4532 Brentfield Drive, Fort Worth, TX 76036
Local realty services provided by:Better Homes and Gardens Real Estate Winans
Listed by: ben caballero888-872-6006
Office: homesusa.com
MLS#:20916591
Source:GDAR
Price summary
- Price:$396,990
- Price per sq. ft.:$184.65
- Monthly HOA dues:$41.67
About this home
MLS# 20916591 - Built by Coventry Homes - Const. Completed Nov 28 2025 ~ Step into style and comfort with this stunning 4-bedroom, 2-bath home featuring a dedicated study and over 2,000 sq ft of living space—designed to be the perfect fit for modern living. From the moment you arrive, the 8-ft, 6-panel wood and glass front door welcomes you with warmth and charm. A dramatic 12-ft pan ceiling sets the tone for the expansive open floorplan, where luxury vinyl plank flooring flows seamlessly through the great room, open kitchen, and dining area. Gather around the cozy fireplace or unwind beneath the stars on your covered back patio—ideal for quiet nights or entertaining guests. With neutral tones throughout, this home is elegant and offers timeless appeal for any style. A true shopper-stopper that won't last long—don’t miss your chance to see it today!
Contact an agent
Home facts
- Year built:2025
- Listing ID #:20916591
- Added:232 day(s) ago
- Updated:December 14, 2025 at 12:43 PM
Rooms and interior
- Bedrooms:4
- Total bathrooms:2
- Full bathrooms:2
- Living area:2,150 sq. ft.
Heating and cooling
- Cooling:Ceiling Fans, Central Air, Electric
- Heating:Central, Electric, Gas, Natural Gas
Structure and exterior
- Roof:Composition
- Year built:2025
- Building area:2,150 sq. ft.
- Lot area:0.14 Acres
Schools
- High school:Crowley
- Middle school:Richard Allie
- Elementary school:Crowley
Finances and disclosures
- Price:$396,990
- Price per sq. ft.:$184.65
New listings near 4532 Brentfield Drive
- New
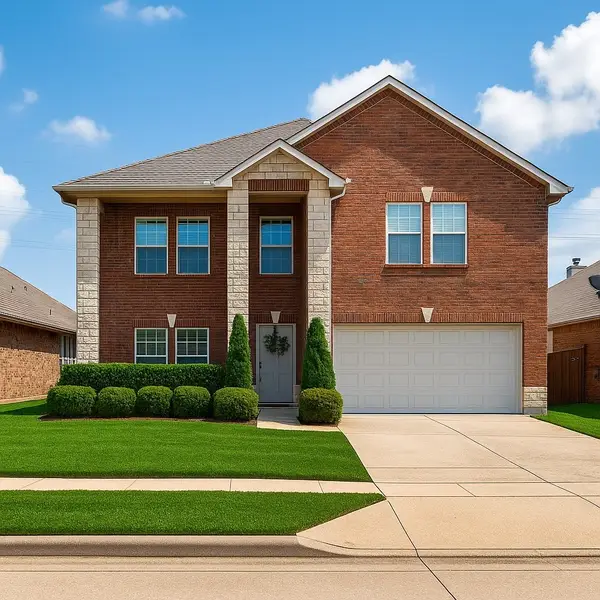 $445,000Active4 beds 3 baths2,907 sq. ft.
$445,000Active4 beds 3 baths2,907 sq. ft.12644 Mourning Dove Lane, Fort Worth, TX 76244
MLS# 21111915Listed by: COLDWELL BANKER REALTY - New
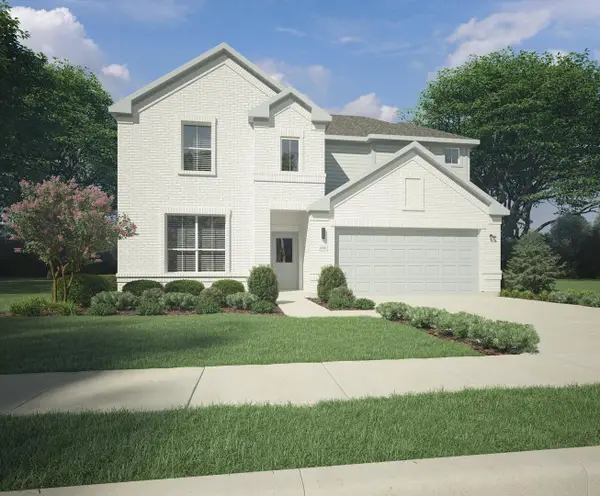 $414,990Active5 beds 4 baths2,968 sq. ft.
$414,990Active5 beds 4 baths2,968 sq. ft.9469 Wild West Way, Crowley, TX 76036
MLS# 21132105Listed by: HOMESUSA.COM - New
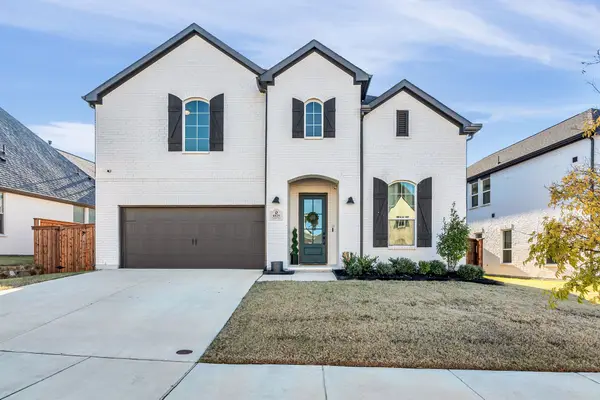 $599,000Active5 beds 4 baths3,614 sq. ft.
$599,000Active5 beds 4 baths3,614 sq. ft.6029 Foxwheel Way, Fort Worth, TX 76123
MLS# 21132352Listed by: UNITED REAL ESTATE DFW - New
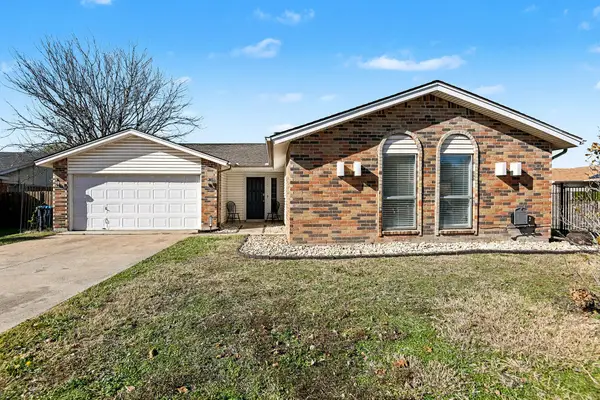 $299,000Active4 beds 2 baths1,838 sq. ft.
$299,000Active4 beds 2 baths1,838 sq. ft.6709 Sunnybank Drive, Fort Worth, TX 76137
MLS# 21120994Listed by: MARK SPAIN REAL ESTATE - New
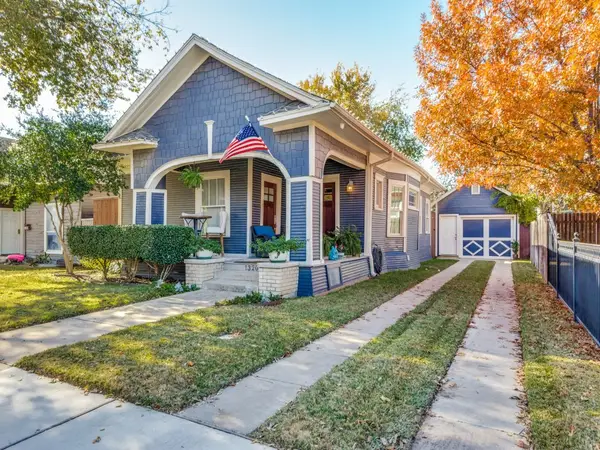 $450,000Active2 beds 2 baths1,300 sq. ft.
$450,000Active2 beds 2 baths1,300 sq. ft.1320 Alston Avenue, Fort Worth, TX 76104
MLS# 21128137Listed by: REAL ESTATE BY PAT GRAY - New
 $450,000Active2 beds 2 baths1,300 sq. ft.
$450,000Active2 beds 2 baths1,300 sq. ft.1320 Alston Avenue, Fort Worth, TX 76104
MLS# 21128137Listed by: REAL ESTATE BY PAT GRAY - New
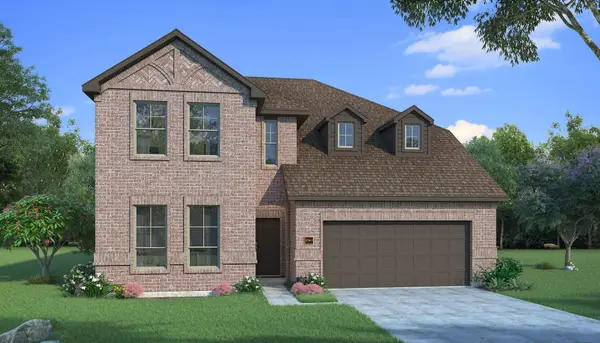 $486,948Active4 beds 3 baths2,765 sq. ft.
$486,948Active4 beds 3 baths2,765 sq. ft.7582 Wild Mint Trail, Prairie Ridge, TX 76084
MLS# 21132427Listed by: HOMESUSA.COM - New
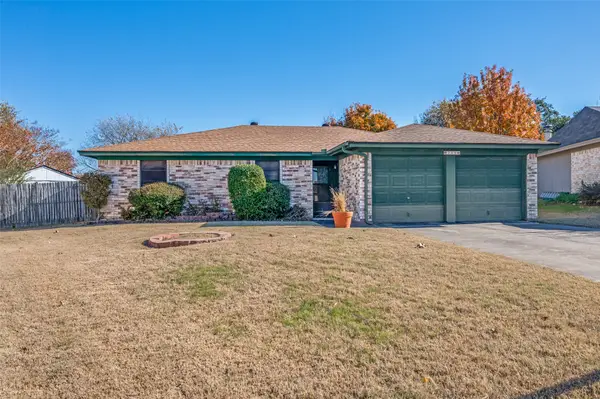 $247,900Active3 beds 2 baths1,265 sq. ft.
$247,900Active3 beds 2 baths1,265 sq. ft.755 Tumbleweed Court, Fort Worth, TX 76108
MLS# 21132358Listed by: REDLINE REALTY, LLC - New
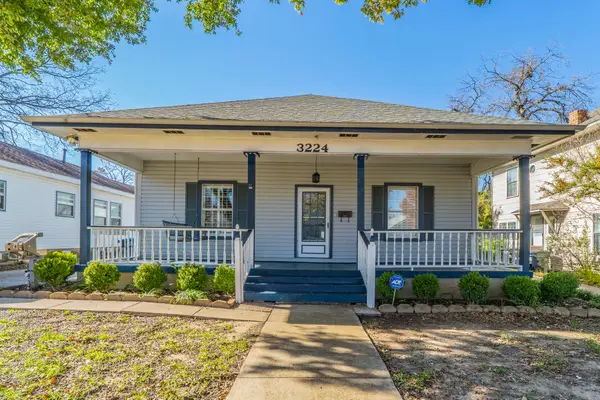 $280,000Active3 beds 2 baths1,974 sq. ft.
$280,000Active3 beds 2 baths1,974 sq. ft.3224 S Adams Street, Fort Worth, TX 76110
MLS# 21130503Listed by: REKONNECTION, LLC - New
 $485,000Active3 beds 2 baths1,840 sq. ft.
$485,000Active3 beds 2 baths1,840 sq. ft.15500 Pioneer Bluff Trail, Fort Worth, TX 76262
MLS# 21132281Listed by: HOMESMART
