4549 Brentfield Drive, Fort Worth, TX 76036
Local realty services provided by:Better Homes and Gardens Real Estate Senter, REALTORS(R)
4549 Brentfield Drive,Fort Worth, TX 76036
$459,990Last list price
- 4 Beds
- 3 Baths
- - sq. ft.
- Single family
- Sold
Listed by: ben caballero888-872-6006
Office: homesusa.com
MLS#:20916600
Source:GDAR
Sorry, we are unable to map this address
Price summary
- Price:$459,990
- Monthly HOA dues:$41.67
About this home
MLS# 20916600 - Built by Coventry Homes - Const. Completed Sep 17 2025 ~ Discover elevated living in this show-stopping 4-bedroom, 3-bathroom home on a prized corner lot in Hulen Trails! From the grand entrance with its tall, decorative mahogany door to the soaring 19-foot ceilings in the breathtaking great room, every detail exudes luxury and warmth. Glide across luxury vinyl wood plank floors into a designer kitchen that’s truly the heart of the home, featuring a natural stone island, eye-catching lighting, and a spacious pantry—all flowing seamlessly into open-concept living and dining spaces. Cozy up by the fireplace, unwind on the large covered patio, or head upstairs to the expansive game room for movie nights and more. With an oversized 2-car garage that offers bonus storage for a workshop or hobby zone, this home checks every box. Don’t wait—your dream home at Hulen Trails is calling!
Contact an agent
Home facts
- Year built:2025
- Listing ID #:20916600
- Added:232 day(s) ago
- Updated:December 14, 2025 at 06:58 AM
Rooms and interior
- Bedrooms:4
- Total bathrooms:3
- Full bathrooms:3
Heating and cooling
- Cooling:Ceiling Fans, Central Air, Electric
- Heating:Central, Fireplaces, Gas, Natural Gas
Structure and exterior
- Roof:Composition
- Year built:2025
Schools
- High school:Crowley
- Middle school:Richard Allie
- Elementary school:Crowley
Finances and disclosures
- Price:$459,990
New listings near 4549 Brentfield Drive
- New
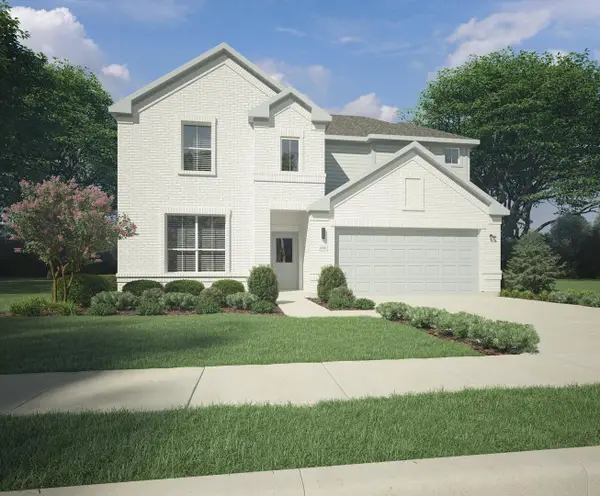 $414,990Active5 beds 4 baths2,968 sq. ft.
$414,990Active5 beds 4 baths2,968 sq. ft.9469 Wild West Way, Crowley, TX 76036
MLS# 21132105Listed by: HOMESUSA.COM - New
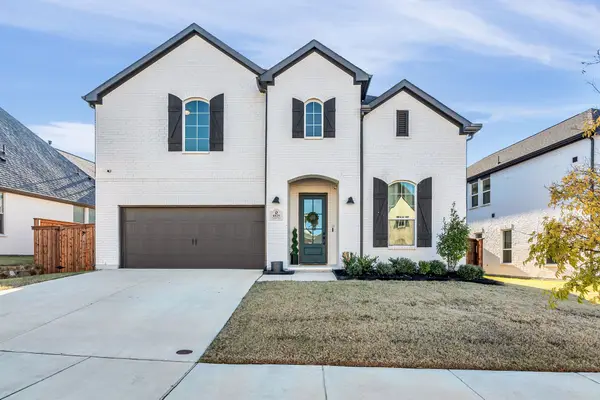 $599,000Active5 beds 4 baths3,614 sq. ft.
$599,000Active5 beds 4 baths3,614 sq. ft.6029 Foxwheel Way, Fort Worth, TX 76123
MLS# 21132352Listed by: UNITED REAL ESTATE DFW - New
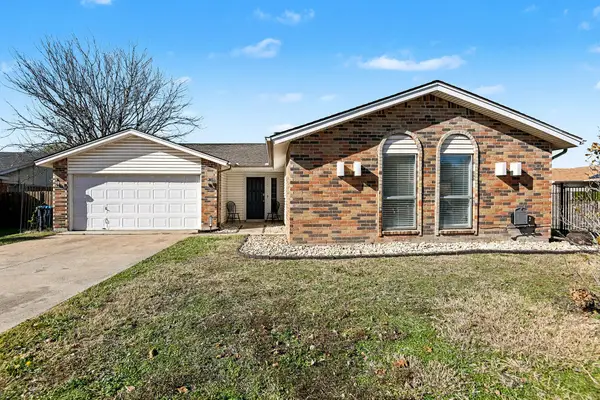 $299,000Active4 beds 2 baths1,838 sq. ft.
$299,000Active4 beds 2 baths1,838 sq. ft.6709 Sunnybank Drive, Fort Worth, TX 76137
MLS# 21120994Listed by: MARK SPAIN REAL ESTATE - New
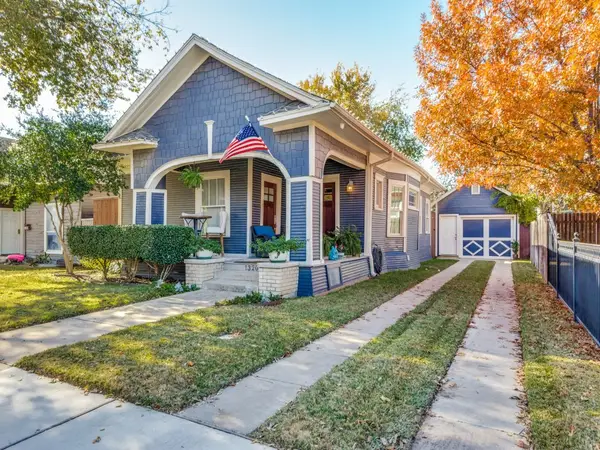 $450,000Active2 beds 2 baths1,300 sq. ft.
$450,000Active2 beds 2 baths1,300 sq. ft.1320 Alston Avenue, Fort Worth, TX 76104
MLS# 21128137Listed by: REAL ESTATE BY PAT GRAY - New
 $450,000Active2 beds 2 baths1,300 sq. ft.
$450,000Active2 beds 2 baths1,300 sq. ft.1320 Alston Avenue, Fort Worth, TX 76104
MLS# 21128137Listed by: REAL ESTATE BY PAT GRAY - New
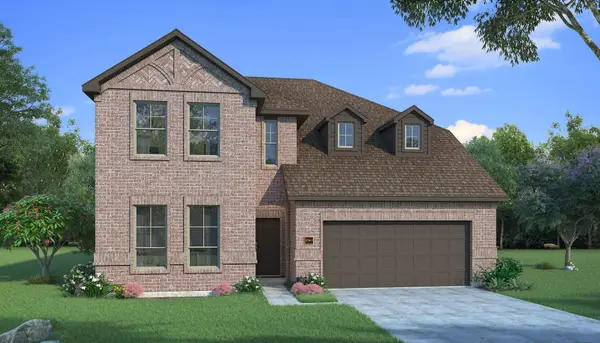 $486,948Active4 beds 3 baths2,765 sq. ft.
$486,948Active4 beds 3 baths2,765 sq. ft.7582 Wild Mint Trail, Prairie Ridge, TX 76084
MLS# 21132427Listed by: HOMESUSA.COM - New
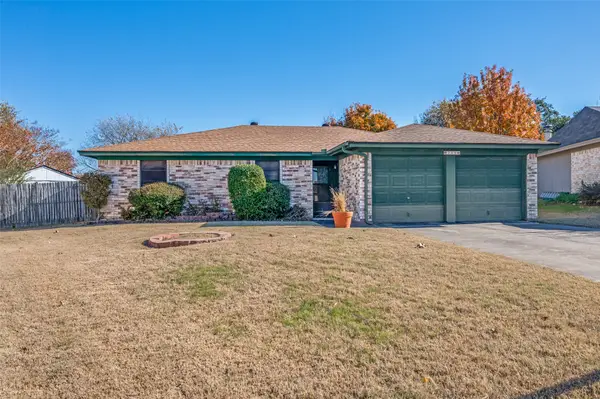 $247,900Active3 beds 2 baths1,265 sq. ft.
$247,900Active3 beds 2 baths1,265 sq. ft.755 Tumbleweed Court, Fort Worth, TX 76108
MLS# 21132358Listed by: REDLINE REALTY, LLC - New
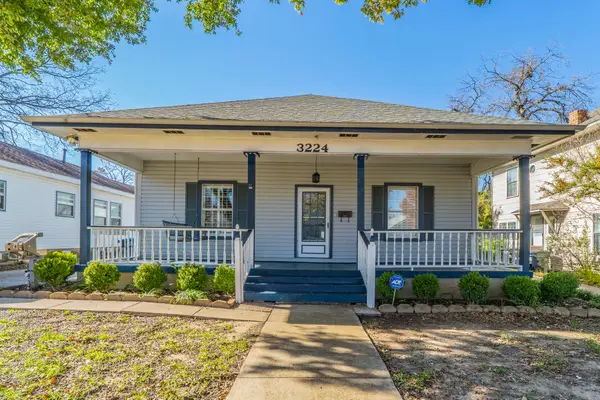 $280,000Active3 beds 2 baths1,974 sq. ft.
$280,000Active3 beds 2 baths1,974 sq. ft.3224 S Adams Street, Fort Worth, TX 76110
MLS# 21130503Listed by: REKONNECTION, LLC - New
 $485,000Active3 beds 2 baths1,840 sq. ft.
$485,000Active3 beds 2 baths1,840 sq. ft.15500 Pioneer Bluff Trail, Fort Worth, TX 76262
MLS# 21132281Listed by: HOMESMART - New
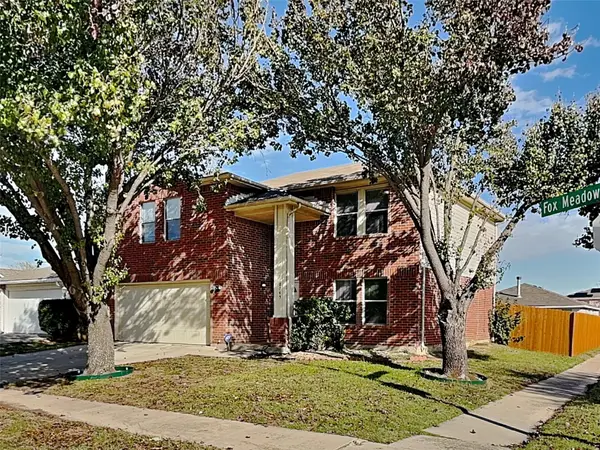 $275,000Active3 beds 3 baths2,134 sq. ft.
$275,000Active3 beds 3 baths2,134 sq. ft.8745 Fox Meadow Way, Fort Worth, TX 76123
MLS# 21132397Listed by: COLDWELL BANKER REALTY
