4557 Saint Estephe Place, Fort Worth, TX 76126
Local realty services provided by:Better Homes and Gardens Real Estate Lindsey Realty
Listed by: john zimmerman817-247-6464
Office: compass re texas, llc.
MLS#:20957972
Source:GDAR
Price summary
- Price:$4,699,000
- Price per sq. ft.:$677.97
- Monthly HOA dues:$458.33
About this home
Perched atop a scenic hill in Fort Worth’s prestigious Montrachet neighborhood, this stunning single-story residence draws inspiration from the rustic elegance of Napa Valley. Designed to capture panoramic views of downtown Fort Worth, the home seamlessly blends refined architectural elements with natural textures and warm, vineyard-inspired tones.
Spanning a thoughtfully designed layout, the home features 4 bedrooms, 4 full and 2 half bathrooms, and a 3-car garage with additional motor court parking. The primary suite offers a true retreat with its own private patio, sitting area, dual closets, a safe room, separate vanities, a freestanding tub and walk-in shower, coffee bar, and a connected laundry room. Each of the three additional bedrooms includes ensuite baths and custom walk-in closets.
Designed for effortless living and entertaining, the open-concept living room flows into the dining area and chef’s kitchen—complete with a central island, a spacious back kitchen, and a separate walk-in pantry. The great room features a stylish wet bar, while a dedicated study offers a quiet space to work or unwind. A separate lounge with its own wet bar opens directly to the back patio, creating seamless indoor-outdoor living.
Outside, the amenities continue with a fully equipped outdoor kitchen, covered living area, and a sparkling pool—all framed by sweeping skyline views.
Architectural details include rustic stonework and distressed wood accents with a modern twist. The home’s clean exterior lines, metal accents, and limewashed finishes lend a timeless character, while the interior embraces soft greens, earth tones, and vineyard-themed color palettes—chardonnay, merlot, and cognac—infusing every space with a sense of warmth and lived-in luxury.
Contact an agent
Home facts
- Year built:2025
- Listing ID #:20957972
- Added:219 day(s) ago
- Updated:January 10, 2026 at 01:10 PM
Rooms and interior
- Bedrooms:4
- Total bathrooms:6
- Full bathrooms:4
- Half bathrooms:2
- Living area:6,931 sq. ft.
Heating and cooling
- Cooling:Central Air, Electric, Zoned
- Heating:Central, Fireplaces, Natural Gas, Zoned
Structure and exterior
- Year built:2025
- Building area:6,931 sq. ft.
- Lot area:1.58 Acres
Schools
- High school:Westn Hill
- Middle school:Leonard
- Elementary school:Waverlypar
Utilities
- Water:Well
Finances and disclosures
- Price:$4,699,000
- Price per sq. ft.:$677.97
New listings near 4557 Saint Estephe Place
- New
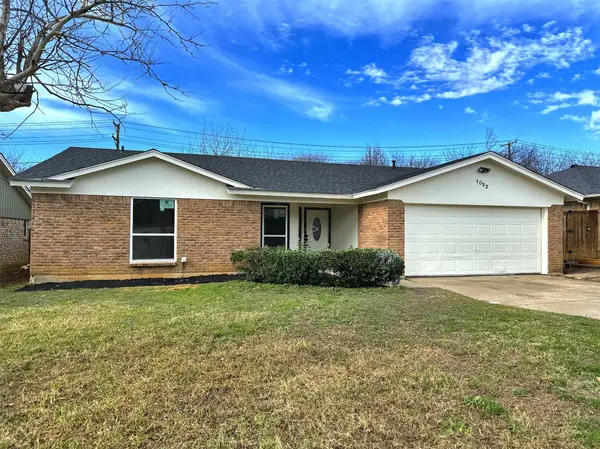 $285,000Active3 beds 2 baths1,438 sq. ft.
$285,000Active3 beds 2 baths1,438 sq. ft.1052 Fox River Lane, Fort Worth, TX 76120
MLS# 21148985Listed by: RE/MAX TRINITY - New
 $320,000Active3 beds 2 baths1,836 sq. ft.
$320,000Active3 beds 2 baths1,836 sq. ft.2428 Wakecrest Drive, Fort Worth, TX 76108
MLS# 21150394Listed by: KELLER WILLIAMS LONESTAR DFW - New
 $484,000Active5 beds 4 baths3,111 sq. ft.
$484,000Active5 beds 4 baths3,111 sq. ft.10113 Vintage Drive, Fort Worth, TX 76244
MLS# 21150351Listed by: OPENDOOR BROKERAGE, LLC - New
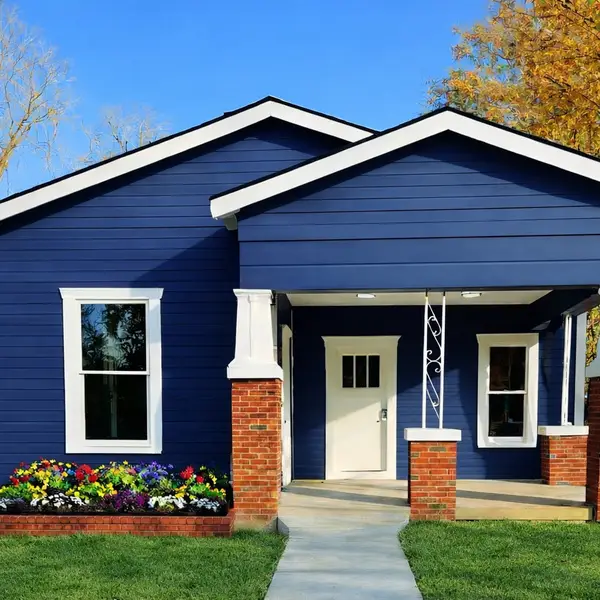 $635,000Active4 beds 3 baths1,972 sq. ft.
$635,000Active4 beds 3 baths1,972 sq. ft.1615 Fairmount Avenue, Fort Worth, TX 76104
MLS# 21149130Listed by: ULTIMA REAL ESTATE SERVICES - New
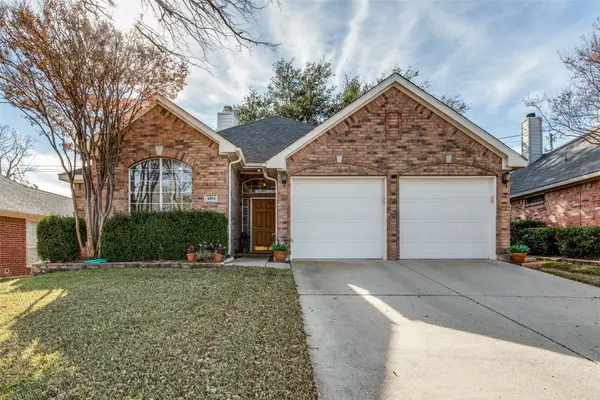 $315,000Active3 beds 2 baths1,512 sq. ft.
$315,000Active3 beds 2 baths1,512 sq. ft.4804 Davy Crockett Trail, Fort Worth, TX 76137
MLS# 21149169Listed by: KELLER WILLIAMS FRISCO STARS - New
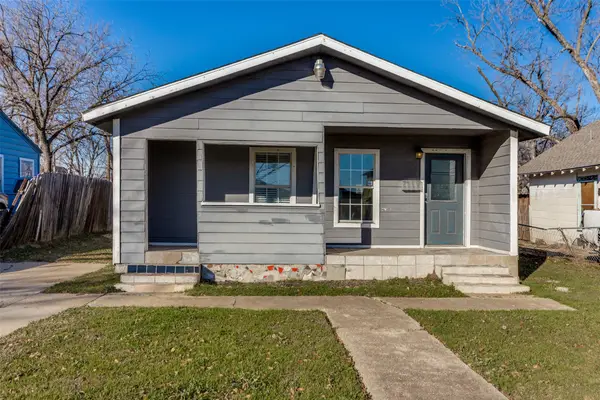 $170,000Active2 beds 2 baths1,008 sq. ft.
$170,000Active2 beds 2 baths1,008 sq. ft.1415 E Terrell Avenue, Fort Worth, TX 76104
MLS# 21150106Listed by: KELLER WILLIAMS REALTY DPR - New
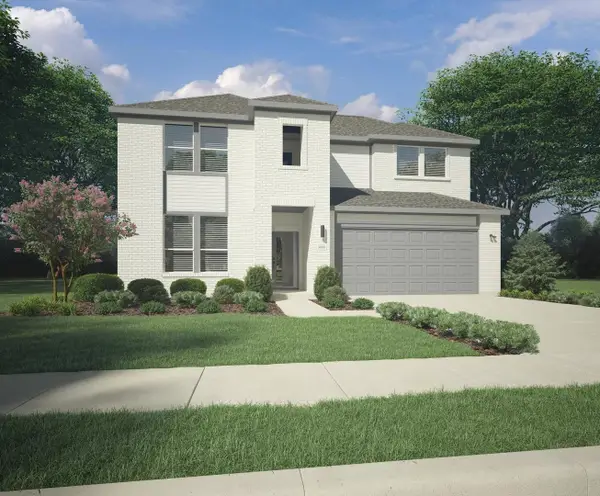 $419,990Active5 beds 4 baths2,937 sq. ft.
$419,990Active5 beds 4 baths2,937 sq. ft.1448 Barbacoa Drive, Haslet, TX 76052
MLS# 21150338Listed by: HOMESUSA.COM - New
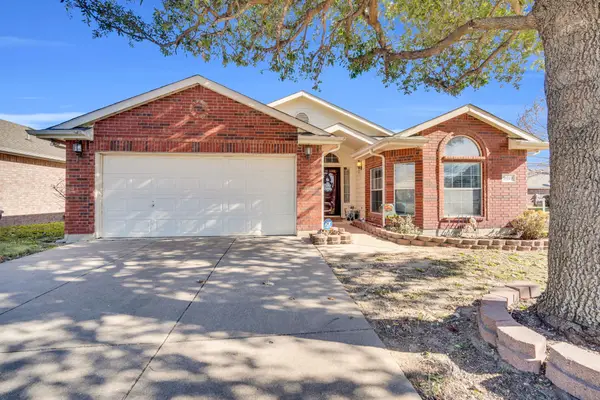 $274,999Active3 beds 2 baths1,623 sq. ft.
$274,999Active3 beds 2 baths1,623 sq. ft.9229 Nightingale Drive, Fort Worth, TX 76123
MLS# 21150112Listed by: LPT REALTY, LLC. - New
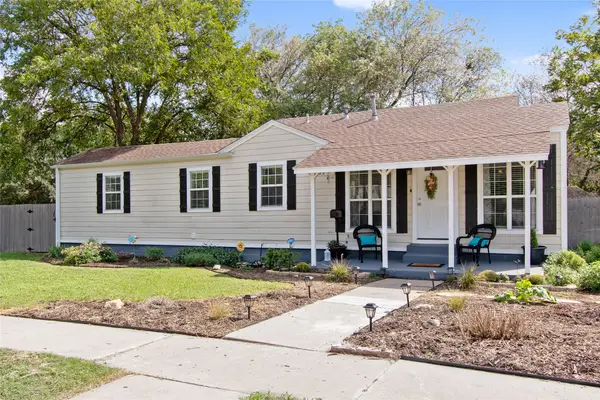 $299,000Active3 beds 1 baths1,108 sq. ft.
$299,000Active3 beds 1 baths1,108 sq. ft.3909 Locke Avenue, Fort Worth, TX 76107
MLS# 21150265Listed by: FATHOM REALTY, LLC - New
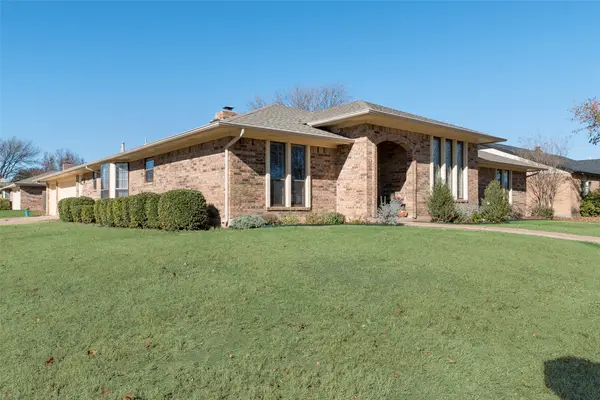 $339,900Active4 beds 3 baths2,193 sq. ft.
$339,900Active4 beds 3 baths2,193 sq. ft.4336 Longmeadow Way, Fort Worth, TX 76133
MLS# 21148911Listed by: ABLE REALTY
