4600 Lyre Leaf Drive, Fort Worth, TX 76036
Local realty services provided by:Better Homes and Gardens Real Estate Senter, REALTORS(R)
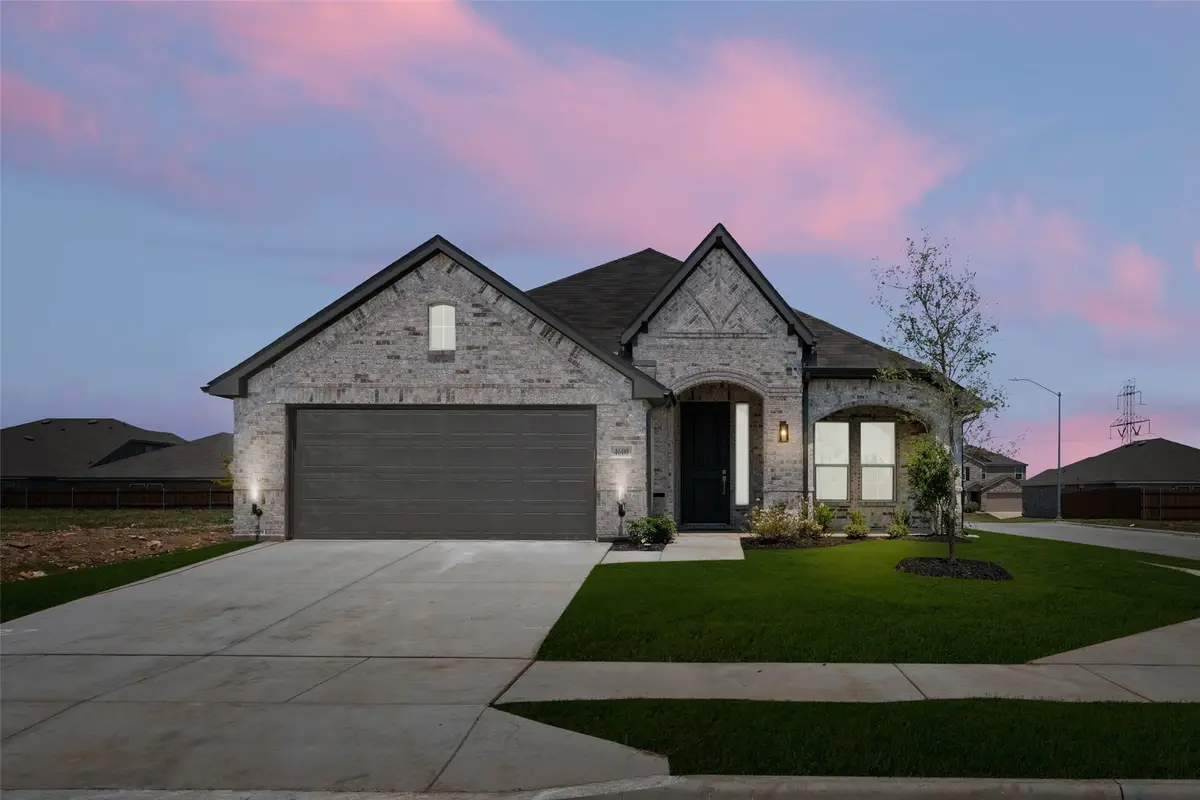

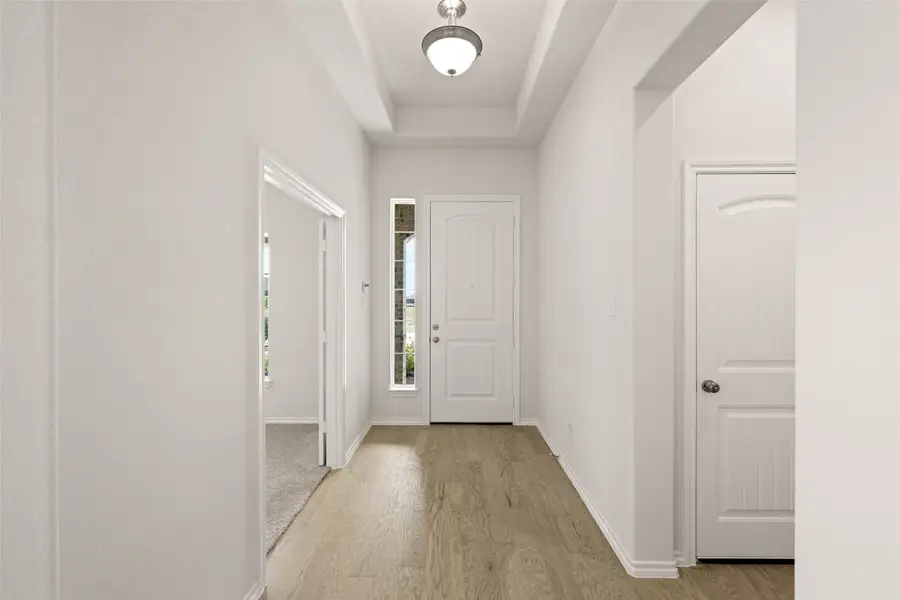
Listed by:ben caballero888-872-6006
Office:homesusa.com
MLS#:20974385
Source:GDAR
Price summary
- Price:$382,999
- Price per sq. ft.:$190.45
- Monthly HOA dues:$25
About this home
MLS# 20974385 - Built by Landsea Homes - Ready Now! ~ Limited time: 4.99% Fixed Rate FHA-VA + $5k in closing cost! Step inside from the covered front porch and the foyer with boxed ceilings welcomes you into your home. Just off the foyer is the private study with double doors, an ideal space for those needing to work from home or a quiet place to enjoy hobbies. Just past the study is the formal dining room, an open space to host dinner parties or enjoy everyday mealtime. Continue to the open-concept kitchen, a space designed to be the hub of the home. With ample storage and counter space, stainless steel appliances, a curved island, and a walk-in corner pantry, day-to-day life is made easy. The kitchen opens to a breakfast nook with a built-in window seat, a sunny space to enjoy early morning coffee or additional seating. The breakfast nook also provides direct access to the covered patio, an ideal space for enjoying your home outdoors. Open to the kitchen and breakfast nook is the spacious family room, an area designed to bring friends and family together. The exclusive primary suite is set back from the family room. Enjoy a large room with vaulted ceilings and a built-in window seat. The adjoined bathroom is complete with a dual sink vanity, a separate walk-in shower with a seat, a large garden tub, and a spacious walk-in closet. Two additional bedrooms are housed in their own wing, making them perfect for kids or guests. Both bedrooms have easy access to a full bathroom, as well as a full-sized utility room, making it easy to keep your home tidy. For convenience, direct access.
Contact an agent
Home facts
- Year built:2025
- Listing Id #:20974385
- Added:60 day(s) ago
- Updated:August 13, 2025 at 04:26 PM
Rooms and interior
- Bedrooms:3
- Total bathrooms:2
- Full bathrooms:2
- Living area:2,011 sq. ft.
Heating and cooling
- Cooling:Ceiling Fans, Central Air, Electric, Heat Pump, Zoned
- Heating:Central, Electric, Heat Pump, Zoned
Structure and exterior
- Roof:Composition
- Year built:2025
- Building area:2,011 sq. ft.
- Lot area:0.13 Acres
Schools
- High school:Crowley
- Middle school:Richard Allie
- Elementary school:Crowley
Finances and disclosures
- Price:$382,999
- Price per sq. ft.:$190.45
New listings near 4600 Lyre Leaf Drive
- New
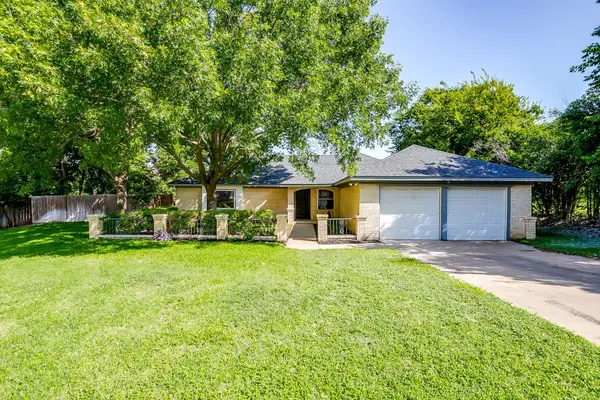 $512,000Active3 beds 2 baths1,918 sq. ft.
$512,000Active3 beds 2 baths1,918 sq. ft.6604 Ems Court, Fort Worth, TX 76116
MLS# 21034655Listed by: WINHILL ADVISORS DFW - New
 $341,949Active3 beds 3 baths2,081 sq. ft.
$341,949Active3 beds 3 baths2,081 sq. ft.2740 Serenity Grove Lane, Fort Worth, TX 76179
MLS# 21035726Listed by: TURNER MANGUM LLC - New
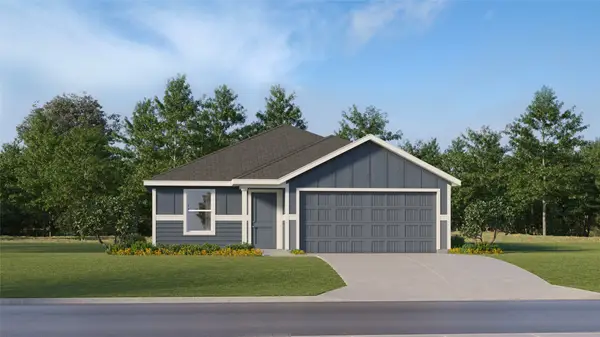 $307,149Active4 beds 2 baths1,707 sq. ft.
$307,149Active4 beds 2 baths1,707 sq. ft.3044 Titan Springs Drive, Fort Worth, TX 76179
MLS# 21035735Listed by: TURNER MANGUM LLC - New
 $400,000Active4 beds 3 baths2,485 sq. ft.
$400,000Active4 beds 3 baths2,485 sq. ft.5060 Sugarcane Lane, Fort Worth, TX 76179
MLS# 21031673Listed by: RE/MAX TRINITY - New
 $205,000Active3 beds 1 baths1,390 sq. ft.
$205,000Active3 beds 1 baths1,390 sq. ft.3151 Mims Street, Fort Worth, TX 76112
MLS# 21034537Listed by: KELLER WILLIAMS FORT WORTH - New
 $190,000Active2 beds 2 baths900 sq. ft.
$190,000Active2 beds 2 baths900 sq. ft.1463 Meadowood Village Drive, Fort Worth, TX 76120
MLS# 21035183Listed by: EXP REALTY, LLC - New
 $99,000Active3 beds 1 baths1,000 sq. ft.
$99,000Active3 beds 1 baths1,000 sq. ft.3613 Avenue K, Fort Worth, TX 76105
MLS# 21035493Listed by: RENDON REALTY, LLC - New
 $253,349Active3 beds 2 baths1,266 sq. ft.
$253,349Active3 beds 2 baths1,266 sq. ft.11526 Antrim Place, Justin, TX 76247
MLS# 21035527Listed by: TURNER MANGUM LLC - New
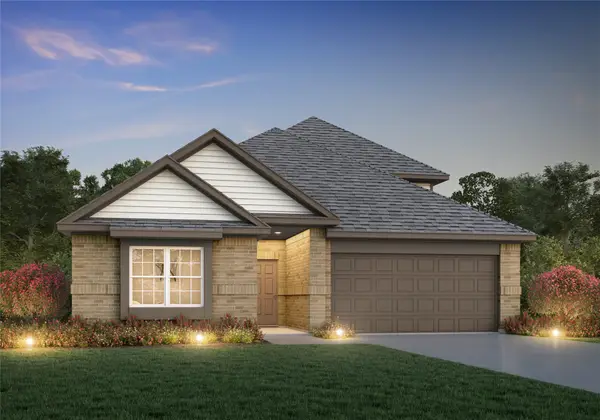 $406,939Active3 beds 3 baths2,602 sq. ft.
$406,939Active3 beds 3 baths2,602 sq. ft.6925 Night Owl Lane, Fort Worth, TX 76036
MLS# 21035538Listed by: LEGEND HOME CORP - New
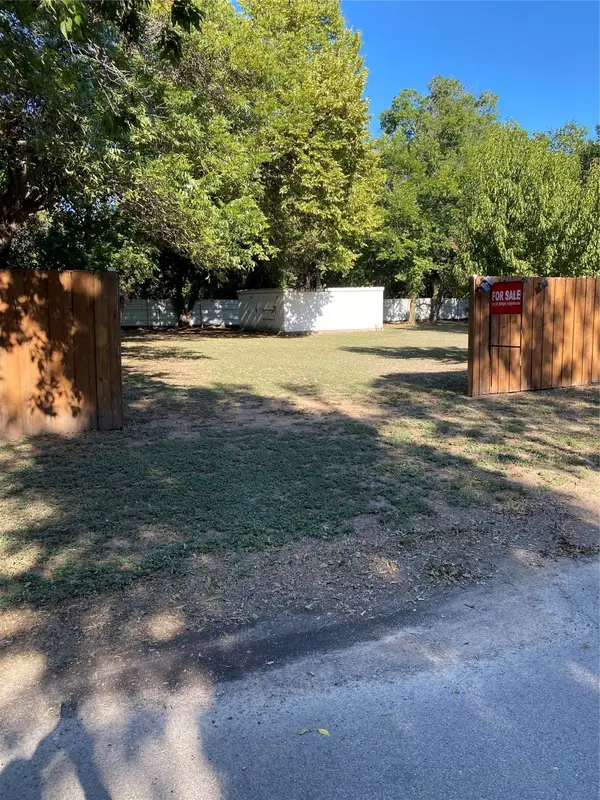 $130,000Active0.29 Acres
$130,000Active0.29 Acres501 Michigan Avenue, Fort Worth, TX 76114
MLS# 21035544Listed by: EAGLE ONE REALTY LLC
