4601 Belladonna Drive, Fort Worth, TX 76123
Local realty services provided by:Better Homes and Gardens Real Estate Winans
Listed by:david kuchurivskyy972-836-9295
Office:jpar west metro
MLS#:21063666
Source:GDAR
Price summary
- Price:$347,000
- Price per sq. ft.:$143.03
- Monthly HOA dues:$50
About this home
Located in the desirable Hulen Heights community, this spacious 4-bedroom, 2.5-bath home offers a balanced layout with both formal and informal living and dining areas. The main living space features a cozy wood & gas fireplace. The private backyard is ideal for relaxing or entertaining, with mature tree coverage, a large covered patio for grilling with guests, and a swimming pool (New pump 2025). Recent updates include a new HVAC unit (2025), fresh interior paint, and professionally cleaned carpets. Abundant windows provide natural light while the surrounding trees offer great shade perfect for escaping the Texas heat. Enjoy community amenities including a large pool, shaded kiddie pool, playground, picnic area, and walkable, tree-lined streets. Conveniently located just minutes from Harmony Innovation & Science Charter school, Great Hearts Charter School, Chisholm Trail Parkway Tollway. Offering a quick 15-minute drive to downtown Fort Worth and less than 10 minutes to major retailers and shopping centers in the heart of the metroplex. Move-in ready and well maintained schedule your tour today. Seller is also willing to assist with closing costs or other incentives, making this home an even stronger value. Seller is willing to leave fridge, washer and dryer with a great offer from buyer.
Contact an agent
Home facts
- Year built:1999
- Listing ID #:21063666
- Added:13 day(s) ago
- Updated:October 02, 2025 at 11:50 AM
Rooms and interior
- Bedrooms:4
- Total bathrooms:3
- Full bathrooms:2
- Half bathrooms:1
- Living area:2,426 sq. ft.
Heating and cooling
- Cooling:Central Air, Electric
- Heating:Central, Natural Gas, Zoned
Structure and exterior
- Year built:1999
- Building area:2,426 sq. ft.
- Lot area:0.15 Acres
Schools
- High school:North Crowley
- Middle school:Crowley
- Elementary school:Dallas Park
Finances and disclosures
- Price:$347,000
- Price per sq. ft.:$143.03
- Tax amount:$8,554
New listings near 4601 Belladonna Drive
- New
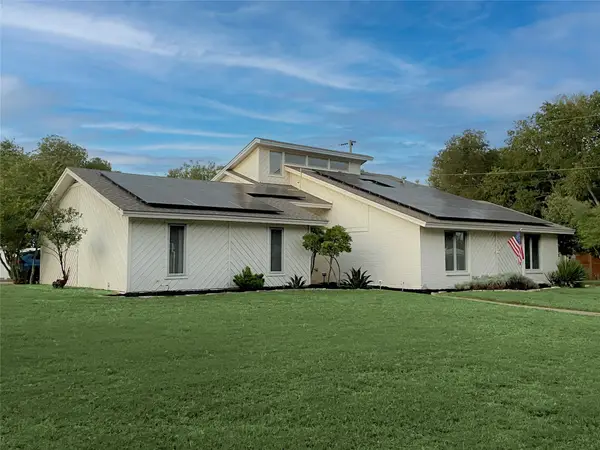 $494,900Active3 beds 3 baths2,246 sq. ft.
$494,900Active3 beds 3 baths2,246 sq. ft.5450 Starlight Drive N, Fort Worth, TX 76126
MLS# 21059274Listed by: JPAR - PLANO - New
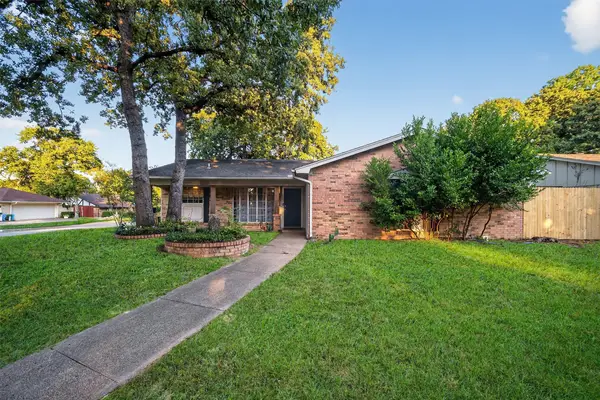 $290,000Active3 beds 2 baths1,650 sq. ft.
$290,000Active3 beds 2 baths1,650 sq. ft.2501 Warren Lane, Fort Worth, TX 76112
MLS# 21064573Listed by: RENDON REALTY, LLC - New
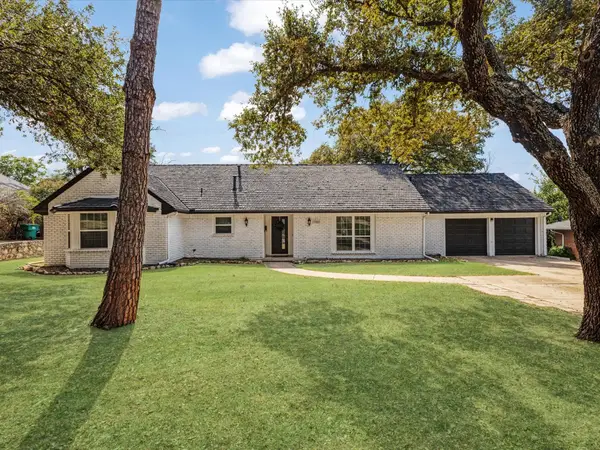 $374,500Active5 beds 2 baths2,256 sq. ft.
$374,500Active5 beds 2 baths2,256 sq. ft.3805 Kimberly Lane, Fort Worth, TX 76133
MLS# 21075310Listed by: RENDON REALTY, LLC - New
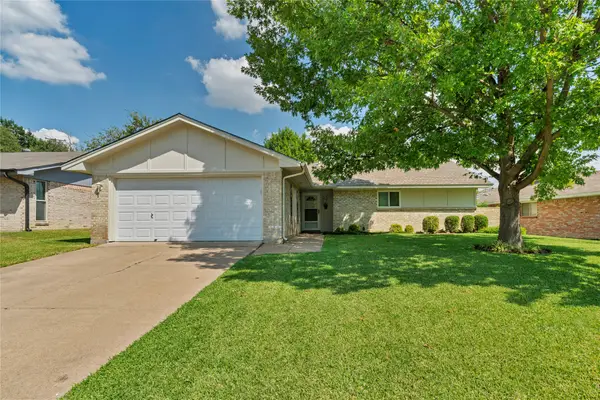 $260,000Active3 beds 2 baths1,482 sq. ft.
$260,000Active3 beds 2 baths1,482 sq. ft.3001 Elsinor Drive, Fort Worth, TX 76116
MLS# 21069462Listed by: RJ WILLIAMS & COMPANY RE - New
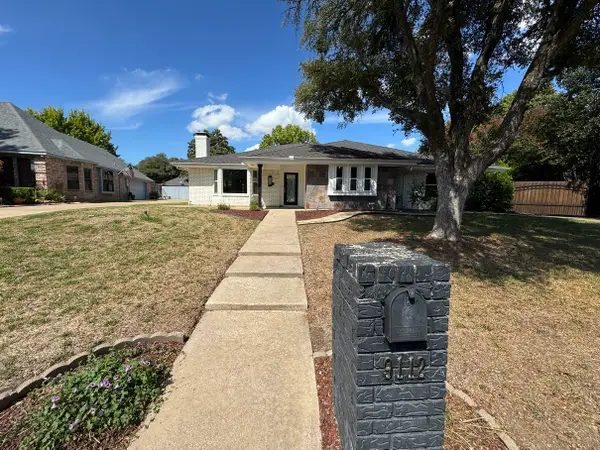 $382,000Active3 beds 3 baths2,788 sq. ft.
$382,000Active3 beds 3 baths2,788 sq. ft.9112 Westwood Shores Drive, Fort Worth, TX 76179
MLS# 21075514Listed by: SUSY SALDIVAR REAL ESTATE - New
 $270,000Active3 beds 2 baths1,820 sq. ft.
$270,000Active3 beds 2 baths1,820 sq. ft.4825 Barberry Drive, Fort Worth, TX 76133
MLS# 21075710Listed by: LPT REALTY - New
 $525,000Active4 beds 2 baths2,016 sq. ft.
$525,000Active4 beds 2 baths2,016 sq. ft.4416 Stonedale Road, Fort Worth, TX 76116
MLS# 21050643Listed by: COLDWELL BANKER REALTY - New
 $450,000Active2 beds 2 baths1,605 sq. ft.
$450,000Active2 beds 2 baths1,605 sq. ft.3465 Wellington Road, Fort Worth, TX 76116
MLS# 21073844Listed by: HELEN PAINTER GROUP, REALTORS - New
 $434,995Active4 beds 4 baths2,781 sq. ft.
$434,995Active4 beds 4 baths2,781 sq. ft.10861 Black Onyx Drive, Fort Worth, TX 76036
MLS# 21075454Listed by: CENTURY 21 MIKE BOWMAN, INC. - New
 $275,000Active3 beds 2 baths1,355 sq. ft.
$275,000Active3 beds 2 baths1,355 sq. ft.4213 Iris Avenue, Fort Worth, TX 76137
MLS# 21067685Listed by: LPT REALTY, LLC
