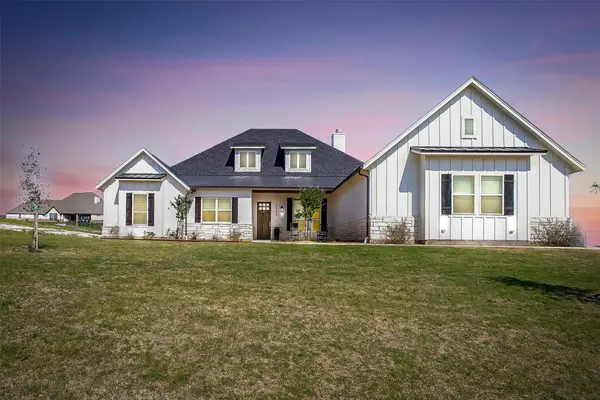4617 Waterford Drive, Fort Worth, TX 76179
Local realty services provided by:Better Homes and Gardens Real Estate Edwards & Associates
4617 Waterford Drive,Fort Worth, TX 76179
$277,500Last list price
- 3 Beds
- 3 Baths
- - sq. ft.
- Single family
- Sold
Listed by: nathan harr
Office: fort property management llc.
MLS#:20816061
Source:GDAR
Sorry, we are unable to map this address
Price summary
- Price:$277,500
- Monthly HOA dues:$16.08
About this home
PRICED TO SELL, RECENTLY REDUCED! Investor liquidating his portfolio! Terrific 2 story home turn key ready! Elegant formal dining room as you walk into the home. Family room with a cozy corner fireplace opens to the spacious kitchen! Gorgeous granite countertops! Island! Fridge! Breakfast Bar! An abundance of cabinet and counterspace and breakfast nook! Powder bathroom downstairs! Luxury laminate flooring. Ceiling Fans! Warm neutral paint tones! 2inch blinds! LARGE fenced private backyard with an open patio for your BBQ. All bedrooms and BONUS game room situated on the 2nd floor. HUGE primary suite will easily accommodate King Size Furniture. Close to the HWY for an easy commute to Downtown Fort Worth, shopping, dining and entertainment! GREAT INVESTMENT PROPERTY! (Additional units can be bought with this home)
Contact an agent
Home facts
- Year built:2003
- Listing ID #:20816061
- Added:373 day(s) ago
- Updated:June 24, 2025 at 07:01 AM
Rooms and interior
- Bedrooms:3
- Total bathrooms:3
- Full bathrooms:2
- Half bathrooms:1
Heating and cooling
- Cooling:Ceiling Fans, Central Air
- Heating:Central, Electric
Structure and exterior
- Year built:2003
Schools
- High school:Chisholm Trail
- Middle school:Creekview
- Elementary school:Parkview
Finances and disclosures
- Price:$277,500
- Tax amount:$7,025
New listings near 4617 Waterford Drive
- New
 $450,000Active2 beds 2 baths2,048 sq. ft.
$450,000Active2 beds 2 baths2,048 sq. ft.1415 Bluebonnet Drive, Fort Worth, TX 76111
MLS# 21160800Listed by: COLDWELL BANKER REALTY - New
 $280,000Active4 beds 2 baths1,322 sq. ft.
$280,000Active4 beds 2 baths1,322 sq. ft.113 Suttonwood Drive, Fort Worth, TX 76108
MLS# 21156911Listed by: TEXAS ELATION REALTY, LLC - New
 $199,000Active3 beds 2 baths1,001 sq. ft.
$199,000Active3 beds 2 baths1,001 sq. ft.5820 Blackmore Avenue, Fort Worth, TX 76107
MLS# 21160751Listed by: KELLER WILLIAMS HERITAGE WEST - New
 $719,000Active4 beds 4 baths3,092 sq. ft.
$719,000Active4 beds 4 baths3,092 sq. ft.12030 Vista Ranch Way, Fort Worth, TX 76179
MLS# 21158870Listed by: REAL BROKER, LLC - New
 $315,000Active3 beds 2 baths1,637 sq. ft.
$315,000Active3 beds 2 baths1,637 sq. ft.6029 Pathfinder Trail, Fort Worth, TX 76179
MLS# 21159955Listed by: REALTY OF AMERICA, LLC - New
 $380,000Active4 beds 4 baths2,401 sq. ft.
$380,000Active4 beds 4 baths2,401 sq. ft.14828 Equine Trail, Fort Worth, TX 76052
MLS# 21159284Listed by: RITCHEY REALTY - New
 $184,900Active2 beds 2 baths954 sq. ft.
$184,900Active2 beds 2 baths954 sq. ft.1442 Weiler Boulevard, Fort Worth, TX 76112
MLS# 21160450Listed by: OAKSTAR REALTY - New
 $380,000Active4 beds 3 baths2,469 sq. ft.
$380,000Active4 beds 3 baths2,469 sq. ft.14844 Gilley Lane, Fort Worth, TX 76052
MLS# 21147339Listed by: MAGNOLIA REALTY - New
 $380,000Active4 beds 3 baths3,029 sq. ft.
$380,000Active4 beds 3 baths3,029 sq. ft.4965 Grinstein Drive, Fort Worth, TX 76244
MLS# 21151862Listed by: CHANDLER CROUCH, REALTORS - New
 $895,000Active4 beds 5 baths3,530 sq. ft.
$895,000Active4 beds 5 baths3,530 sq. ft.7730 Barber Ranch Road, Fort Worth, TX 76126
MLS# 21153140Listed by: LEAGUE REAL ESTATE
