4632 Norwich Drive, Fort Worth, TX 76109
Local realty services provided by:Better Homes and Gardens Real Estate The Bell Group
Listed by: kelly edmundson817-882-6688
Office: burt ladner real estate llc.
MLS#:21056674
Source:GDAR
Price summary
- Price:$479,000
- Price per sq. ft.:$263.33
About this home
Buyer Incentive: 1% towards purchase if financed through preferred lender: 1% credit towards closing costs; towards a permanent rate buy-down; lender-paid 1-0 temporary buy-down.
This beautifully updated ranch home in the highly sought-after Westcliff neighborhood, just minutes from TCU and within the 820 loop — perfect for multi-generational families or remote workers. The versatile layout features a thoughtful design with one bedroom and full bathroom located on opposite side of the home from the primary and secondary bedrooms, providing privacy and quiet for a mother-in-law suite, dedicated home office or a roommate.
With an open and light-filled floor plan, the bright white kitchen boasts quartz countertops, a spacious island, and stainless steel appliances, making it ideal for family gatherings and everyday living. Recent upgrades include new windows, refrigerator, range, HVAC system, and fresh interior paint, ensuring this home is move-in ready.
Situated on a beautifully landscaped corner lot with spacious front and back yards, this home is great for outdoor activities. Practical conveniences include a covered carport and a detached shed that offers extra storage or a workshop.
Located just two blocks from Foster and Overton Parks, with easy access to Trinity Trails, this home combines modern updates, classic charm, and a flexible floor plan—making it ideally suited for multigenerational living or working from home in a vibrant community.
Home warranty offered with an acceptable offer. Kitchen refrigerator conveys with home.
Contact an agent
Home facts
- Year built:1951
- Listing ID #:21056674
- Added:96 day(s) ago
- Updated:December 16, 2025 at 01:14 PM
Rooms and interior
- Bedrooms:3
- Total bathrooms:3
- Full bathrooms:3
- Living area:1,819 sq. ft.
Heating and cooling
- Cooling:Central Air
- Heating:Central
Structure and exterior
- Year built:1951
- Building area:1,819 sq. ft.
- Lot area:0.14 Acres
Schools
- High school:Paschal
- Middle school:Mclean
- Elementary school:Westcliff
Finances and disclosures
- Price:$479,000
- Price per sq. ft.:$263.33
New listings near 4632 Norwich Drive
- New
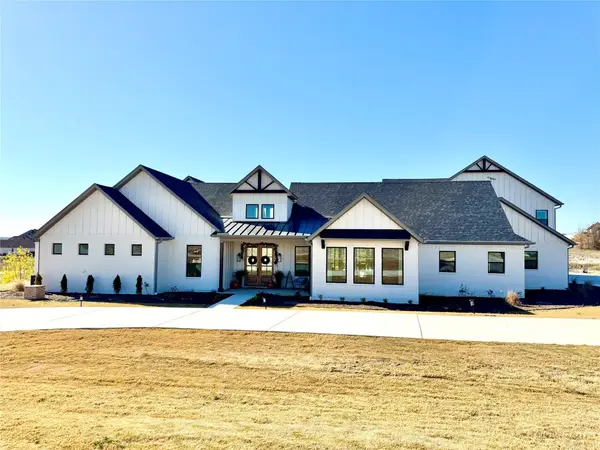 $1,995,000Active5 beds 6 baths6,330 sq. ft.
$1,995,000Active5 beds 6 baths6,330 sq. ft.12301 Bella Sera Drive, Fort Worth, TX 76126
MLS# 21133581Listed by: PENELOPE WILLHITE, BROKER - Open Fri, 3am to 6pmNew
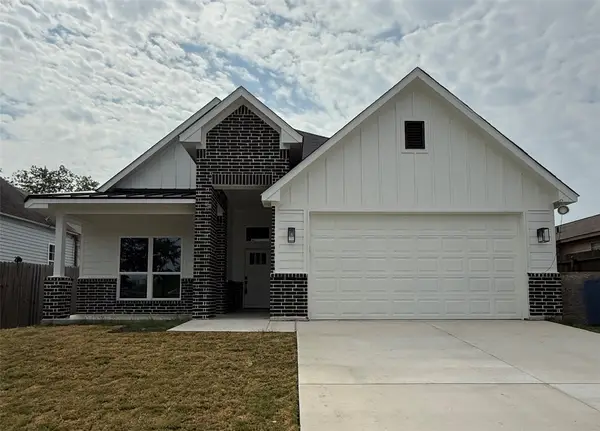 $377,000Active4 beds 2 baths1,748 sq. ft.
$377,000Active4 beds 2 baths1,748 sq. ft.2613 Chestnut Avenue, Fort Worth, TX 76164
MLS# 21133557Listed by: EXP REALTY LLC - New
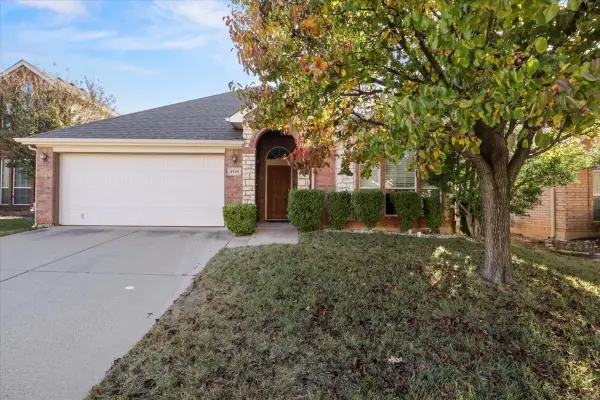 $345,000Active3 beds 2 baths1,777 sq. ft.
$345,000Active3 beds 2 baths1,777 sq. ft.4528 Dragonfly Way, Fort Worth, TX 76244
MLS# 21133526Listed by: TDREALTY - New
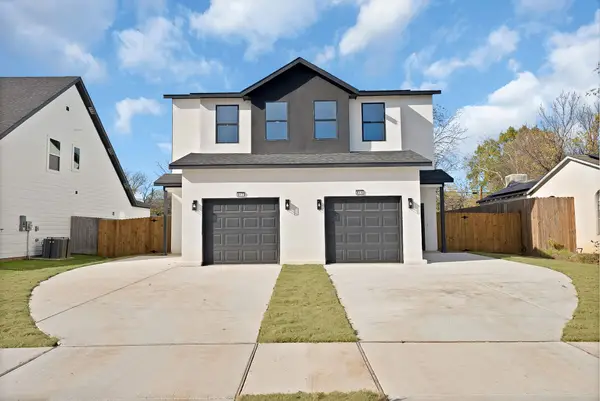 $680,000Active-- beds -- baths3,416 sq. ft.
$680,000Active-- beds -- baths3,416 sq. ft.819 Stamps Avenue, Fort Worth, TX 76114
MLS# 21133519Listed by: SIGNATURE REAL ESTATE GROUP - New
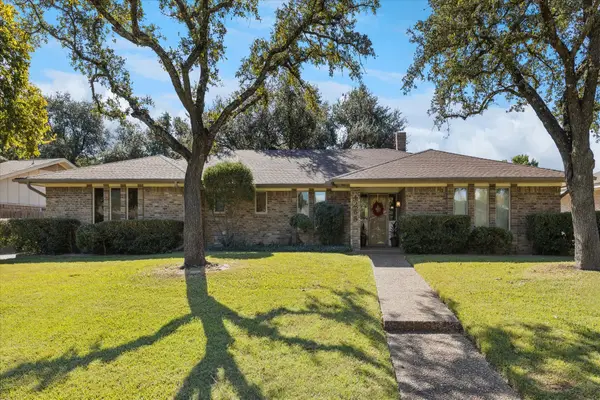 $344,500Active4 beds 3 baths2,628 sq. ft.
$344,500Active4 beds 3 baths2,628 sq. ft.4265 Cadiz Drive, Fort Worth, TX 76133
MLS# 21110650Listed by: COLDWELL BANKER REALTY - New
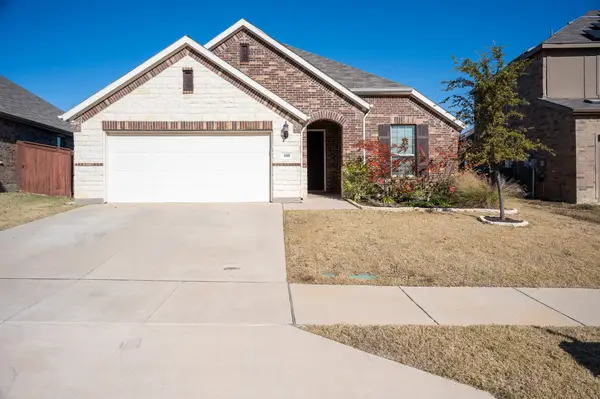 $349,999Active3 beds 2 baths1,992 sq. ft.
$349,999Active3 beds 2 baths1,992 sq. ft.416 Windy Knoll Road, Fort Worth, TX 76028
MLS# 21133208Listed by: JC REAL ESTATE - New
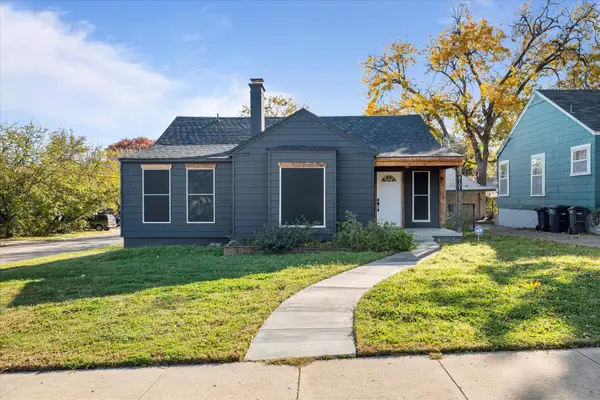 $325,000Active2 beds 2 baths1,198 sq. ft.
$325,000Active2 beds 2 baths1,198 sq. ft.4101 Lovell Avenue, Fort Worth, TX 76107
MLS# 21133496Listed by: EXP REALTY LLC - New
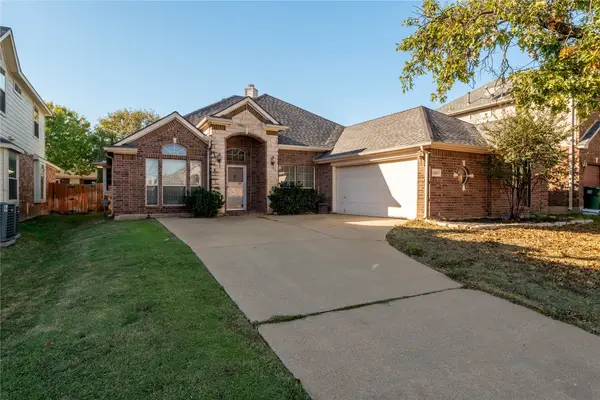 $410,000Active4 beds 3 baths2,418 sq. ft.
$410,000Active4 beds 3 baths2,418 sq. ft.11617 Pheasant Creek Drive Drive, Fort Worth, TX 76244
MLS# 21130970Listed by: TEXAS HERITAGE REALTY - New
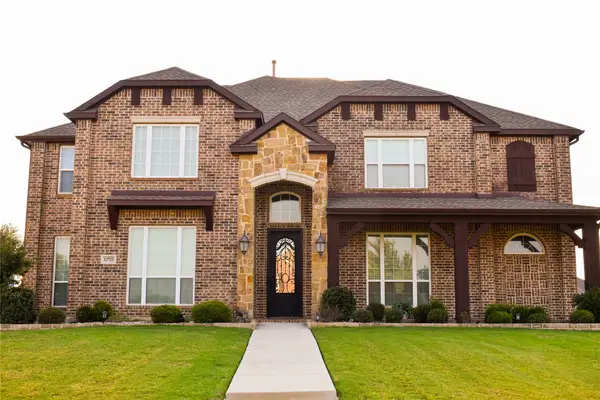 $735,000Active4 beds 4 baths4,173 sq. ft.
$735,000Active4 beds 4 baths4,173 sq. ft.13725 Alterna Drive, Fort Worth, TX 76052
MLS# 21044619Listed by: KELLER WILLIAMS FORT WORTH - New
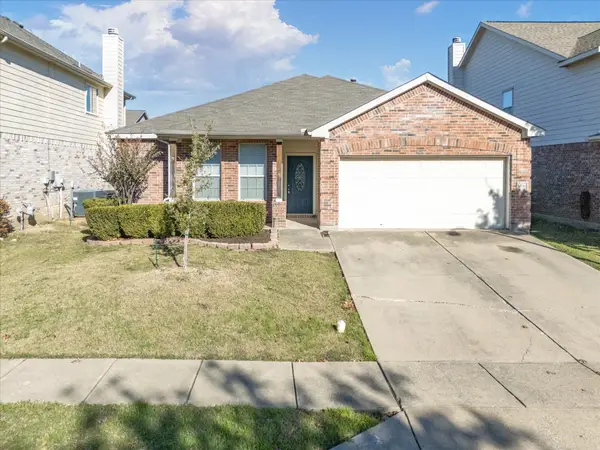 $305,000Active3 beds 2 baths1,685 sq. ft.
$305,000Active3 beds 2 baths1,685 sq. ft.13264 Fencerow Road, Fort Worth, TX 76244
MLS# 21126523Listed by: AMERICAN REALTY GROUP
