4637 Ivanhoe Drive, Fort Worth, TX 76132
Local realty services provided by:Better Homes and Gardens Real Estate Lindsey Realty
Listed by: marta alvarez, manuel munoz214-450-7544
Office: monument realty
MLS#:21035214
Source:GDAR
Price summary
- Price:$299,900
- Price per sq. ft.:$180.34
About this home
Fully Remodeled Home – Move-In Ready! ?
Step into this beautifully remodeled home where every detail has been thoughtfully updated. Featuring a modern open layout and high-end finishes, this property is truly turn-key and ready for its new owners.
Inside, you’ll find a gorgeous kitchen with quartz countertops, brand-new stainless steel appliances, custom cabinets, and stylish hardware. The home is filled with all-new lighting, ceiling fans, and recessed cam lighting that brighten every room.
The bathrooms have been completely redone with designer tile showers, sleek glass doors, and updated fixtures, offering a spa-like feel. Fresh interior and exterior paint, brand-new flooring throughout, and a decorative accent wall give this home a modern and welcoming style.
Major upgrades include a new roof, new AC unit, new windows, new doors throughout, and a new garage with openers—giving you peace of mind for years to come. Close to major Highway, shopping, restaurants and a 10 minute drive from TCU.
This home is the perfect blend of comfort, style, and functionality. All the work has been done—just move in and enjoy!
Contact an agent
Home facts
- Year built:1966
- Listing ID #:21035214
- Added:89 day(s) ago
- Updated:November 16, 2025 at 04:40 PM
Rooms and interior
- Bedrooms:3
- Total bathrooms:2
- Full bathrooms:2
- Living area:1,663 sq. ft.
Heating and cooling
- Cooling:Ceiling Fans, Central Air, Electric
- Heating:Central
Structure and exterior
- Roof:Composition
- Year built:1966
- Building area:1,663 sq. ft.
- Lot area:0.23 Acres
Schools
- High school:Southwest
- Middle school:Wedgwood
- Elementary school:Bruceshulk
Finances and disclosures
- Price:$299,900
- Price per sq. ft.:$180.34
- Tax amount:$3,755
New listings near 4637 Ivanhoe Drive
- New
 $375,000Active3 beds 2 baths2,031 sq. ft.
$375,000Active3 beds 2 baths2,031 sq. ft.2513 Clay Creek Lane, Fort Worth, TX 76177
MLS# 21113883Listed by: ATTORNEY BROKER SERVICES - New
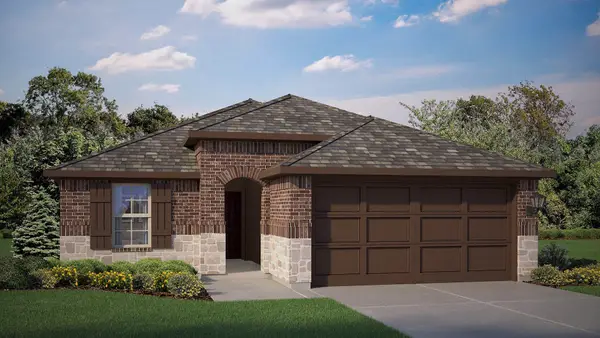 $309,990Active3 beds 3 baths1,411 sq. ft.
$309,990Active3 beds 3 baths1,411 sq. ft.10649 Diamond Mine Drive, Fort Worth, TX 76036
MLS# 21112859Listed by: CENTURY 21 MIKE BOWMAN, INC. - New
 $316,540Active3 beds 3 baths1,596 sq. ft.
$316,540Active3 beds 3 baths1,596 sq. ft.10644 Diamond Mine Drive, Fort Worth, TX 76036
MLS# 21112918Listed by: CENTURY 21 MIKE BOWMAN, INC. - New
 $312,990Active4 beds 3 baths1,538 sq. ft.
$312,990Active4 beds 3 baths1,538 sq. ft.10641 Diamond Mine Drive, Fort Worth, TX 76036
MLS# 21112931Listed by: CENTURY 21 MIKE BOWMAN, INC. - New
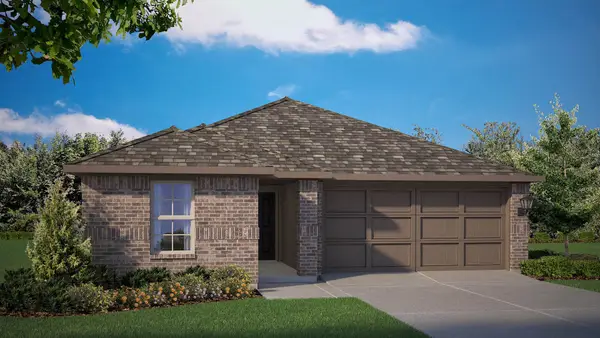 $321,990Active4 beds 3 baths1,729 sq. ft.
$321,990Active4 beds 3 baths1,729 sq. ft.10645 Diamond Mine Drive, Fort Worth, TX 76036
MLS# 21112956Listed by: CENTURY 21 MIKE BOWMAN, INC. - New
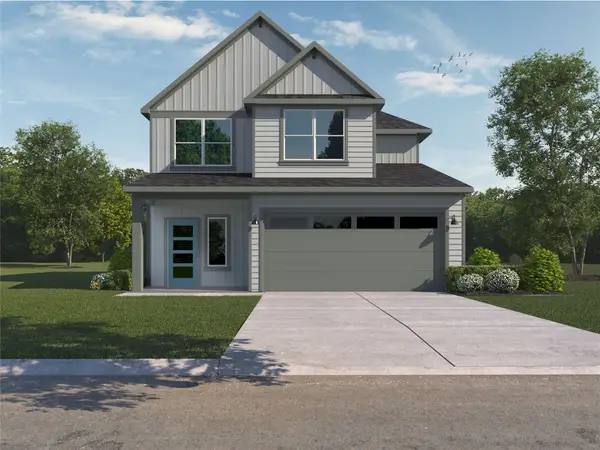 $341,990Active4 beds 3 baths2,039 sq. ft.
$341,990Active4 beds 3 baths2,039 sq. ft.10653 Diamond Mines Drive, Fort Worth, TX 76036
MLS# 21113154Listed by: CENTURY 21 MIKE BOWMAN, INC. - New
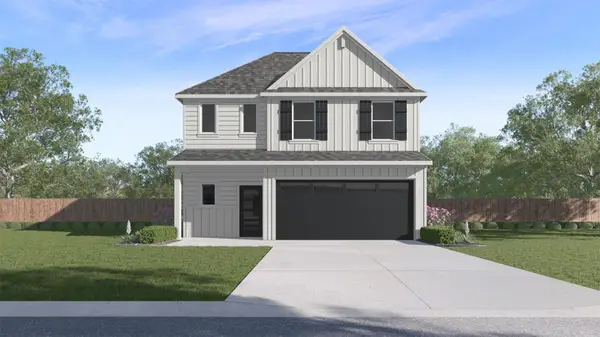 $356,990Active5 beds 4 baths2,497 sq. ft.
$356,990Active5 beds 4 baths2,497 sq. ft.10637 Diamond Mine Drive, Fort Worth, TX 76036
MLS# 21113214Listed by: CENTURY 21 MIKE BOWMAN, INC. - New
 $349,990Active3 beds 2 baths1,587 sq. ft.
$349,990Active3 beds 2 baths1,587 sq. ft.10857 Black Onyx Drive, Fort Worth, TX 76036
MLS# 21113241Listed by: CENTURY 21 MIKE BOWMAN, INC. - New
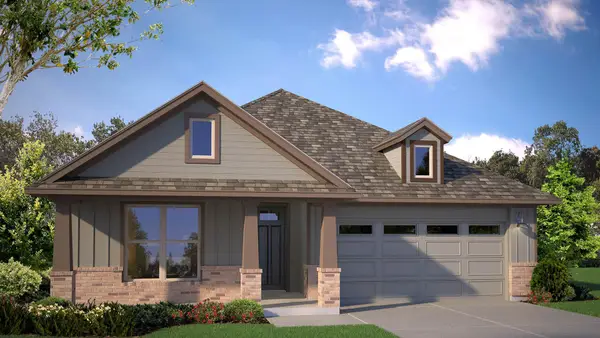 $399,840Active4 beds 3 baths2,045 sq. ft.
$399,840Active4 beds 3 baths2,045 sq. ft.10869 Bloodstone Drive, Fort Worth, TX 76036
MLS# 21113272Listed by: CENTURY 21 MIKE BOWMAN, INC. - New
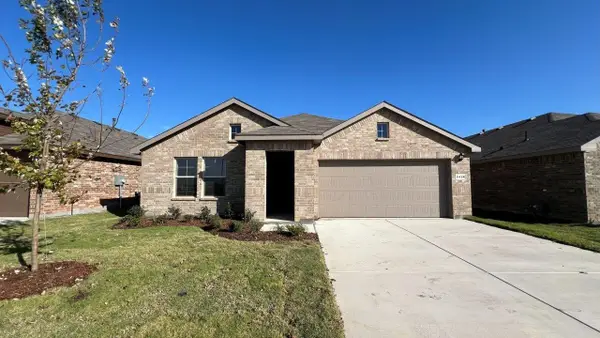 $345,441Active4 beds 2 baths1,839 sq. ft.
$345,441Active4 beds 2 baths1,839 sq. ft.8456 Beltmill Parkway, Fort Worth, TX 76131
MLS# 21112778Listed by: CENTURY 21 MIKE BOWMAN, INC.
