468 Darlington Trail, Fort Worth, TX 76131
Local realty services provided by:Better Homes and Gardens Real Estate Rhodes Realty
Listed by:lori grawunder looney817-750-0012
Office:fadal buchanan & associatesllc
MLS#:21054707
Source:GDAR
Price summary
- Price:$485,900
- Price per sq. ft.:$169.72
- Monthly HOA dues:$42
About this home
Welcome to this Spacious 5-bedroom 3 bath home. The moment you pull up in the driveway, you can see the beautiful Iron Front Door and the double seated swing. Relax and enjoy your fantastic view of the park, pool and fishing pond. Once inside, you see the Formal Dining area with large windows giving lots of light. The Master, with new ceramic tile floors, is located downstairs. The backyard is perfect for entertaining with a New Outdoor Kitchen, New Pergola, Peach Tree and gorgeous New Turf. Upstairs is 4 bedrooms and 1 Full Bath. One of the bedrooms has an attached office or craft area. Another bedroom can be used as a Theatre. So much room with so many options to fit your family needs. The location is perfection! Right across the street from the Park, Basketball Court, Pool, Walking Trail and Fishing Pond. Don't miss out on this wonderful property. Make an appointment today.
Seller is the Realtor.
Contact an agent
Home facts
- Year built:2005
- Listing ID #:21054707
- Added:1 day(s) ago
- Updated:September 09, 2025 at 12:39 PM
Rooms and interior
- Bedrooms:5
- Total bathrooms:3
- Full bathrooms:2
- Half bathrooms:1
- Living area:2,863 sq. ft.
Structure and exterior
- Year built:2005
- Building area:2,863 sq. ft.
- Lot area:0.13 Acres
Schools
- High school:Saginaw
- Middle school:Highland
- Elementary school:Highctry
Finances and disclosures
- Price:$485,900
- Price per sq. ft.:$169.72
- Tax amount:$10,257
New listings near 468 Darlington Trail
- New
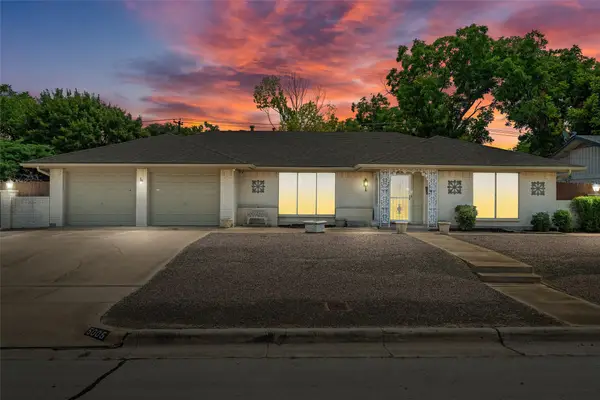 $279,900Active3 beds 2 baths1,890 sq. ft.
$279,900Active3 beds 2 baths1,890 sq. ft.5005 South Drive, Fort Worth, TX 76132
MLS# 21053456Listed by: HEART2HEART REALTY - New
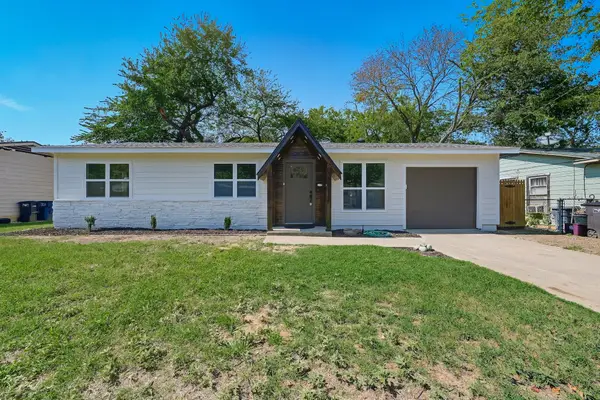 $250,000Active3 beds 2 baths1,063 sq. ft.
$250,000Active3 beds 2 baths1,063 sq. ft.3569 Regal Road, Fort Worth, TX 76111
MLS# 21054780Listed by: SCOTT REAL ESTATE - New
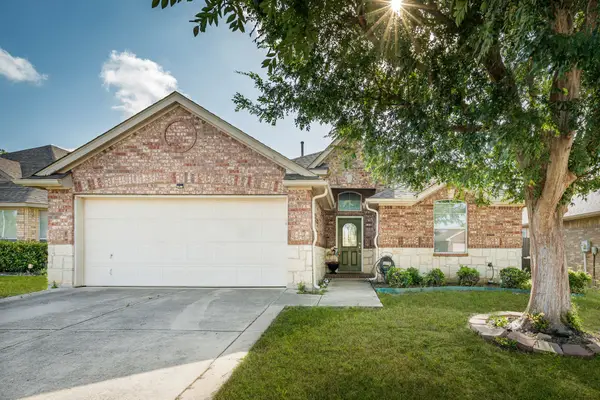 $315,000Active3 beds 2 baths1,849 sq. ft.
$315,000Active3 beds 2 baths1,849 sq. ft.8652 Lariat Circle, Fort Worth, TX 76244
MLS# 21053029Listed by: COLDWELL BANKER REALTY FRISCO - Open Sat, 1 to 4pmNew
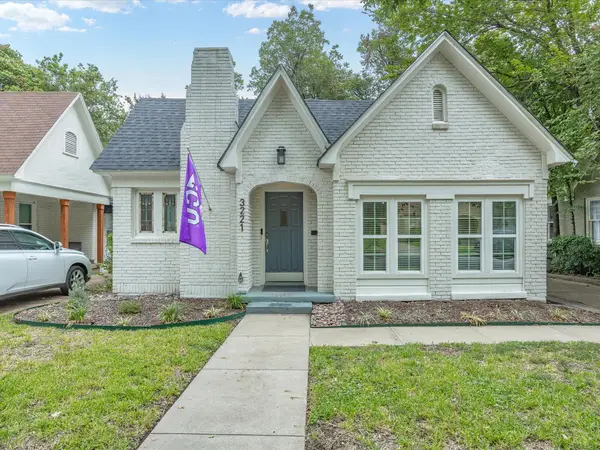 $575,000Active3 beds 2 baths1,520 sq. ft.
$575,000Active3 beds 2 baths1,520 sq. ft.3221 Greene Avenue, Fort Worth, TX 76109
MLS# 21053537Listed by: BHHS PREMIER PROPERTIES - New
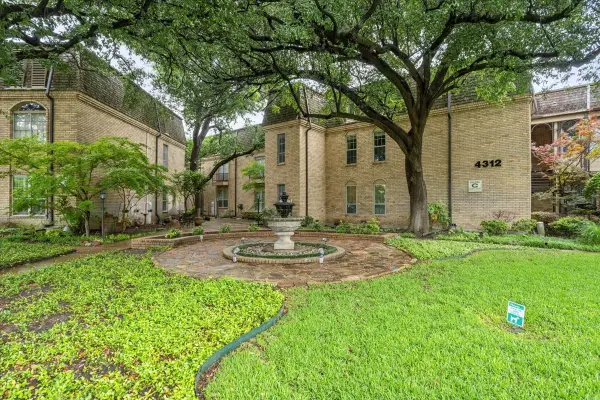 $299,500Active2 beds 2 baths1,507 sq. ft.
$299,500Active2 beds 2 baths1,507 sq. ft.4312 Bellaire Drive S #141, Fort Worth, TX 76109
MLS# 21054128Listed by: WILLIAMS TREW REAL ESTATE - New
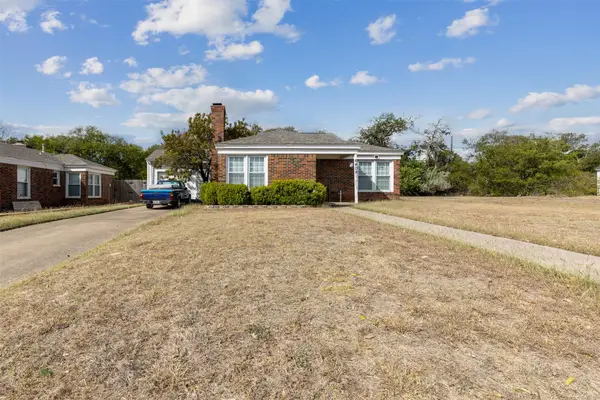 $298,000Active2 beds 1 baths986 sq. ft.
$298,000Active2 beds 1 baths986 sq. ft.6408 Camp Bowie Boulevard, Fort Worth, TX 76116
MLS# 21006919Listed by: BRIGGS FREEMAN SOTHEBY'S INT'L - New
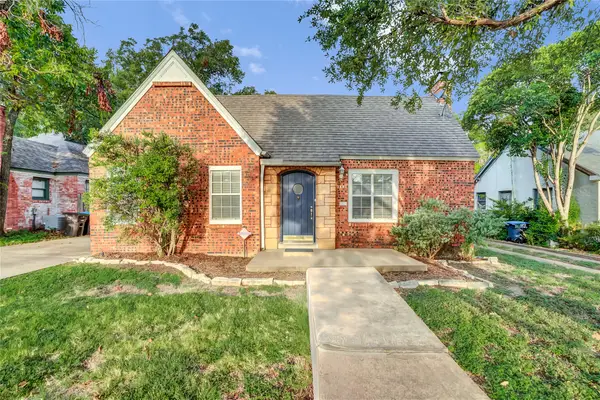 $497,500Active3 beds 2 baths1,736 sq. ft.
$497,500Active3 beds 2 baths1,736 sq. ft.3440 Rogers Avenue, Fort Worth, TX 76109
MLS# 21048910Listed by: 1ST REALTY RESOURCES - New
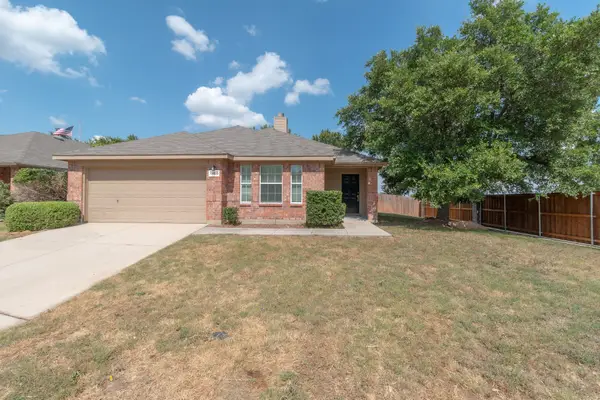 $280,000Active4 beds 2 baths1,824 sq. ft.
$280,000Active4 beds 2 baths1,824 sq. ft.13200 Ragged Spur Court, Fort Worth, TX 76052
MLS# 21054625Listed by: EXP REALTY LLC - New
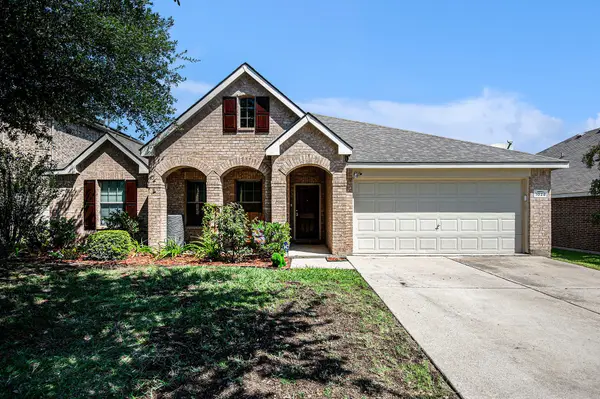 $325,000Active4 beds 2 baths2,400 sq. ft.
$325,000Active4 beds 2 baths2,400 sq. ft.1028 Hickory Bend Lane, Fort Worth, TX 76108
MLS# 21044157Listed by: MARK SPAIN REAL ESTATE
