4702 Harley Avenue, Fort Worth, TX 76107
Local realty services provided by:Better Homes and Gardens Real Estate The Bell Group
Listed by: cassidy duwe, ida duwe olsen817-832-4381
Office: compass re texas, llc.
MLS#:21058609
Source:GDAR
Price summary
- Price:$525,000
- Price per sq. ft.:$197.81
About this home
Welcome to 4702 Harley Avenue, a beautifully updated townhome just steps from River Crest Country Club in one of Fort Worth's most sought-after neighborhoods. This residence blends timeless charm with modern updates, featuring a spacious living room with soaring ceilings, a cozy fireplace, and French doors leading to mini-turfed yard. The gourmet kitchen is designed for both function and style with granite countertops, stainless steel appliances, a gas range, and an oversized island with seating that opens seamlessly to the dining area. Terracotta floors and custom cabinetry create warmth and character, while the built-in wet bar and generous storage add convenience for everyday living and entertaining. Upstairs, you'll find private bedroom retreats, including a spacious primary suite with a walk-in closet and en-suite bath. Outdoor living is equally as inviting with a private patio perfect for morning coffee or evening gatherings. Ideally located near River Crest Country Club and Camp Bowie shops and dining, this property offers the perfect blend of walkability, luxury, and low-maintenance living.
Contact an agent
Home facts
- Year built:1975
- Listing ID #:21058609
- Added:90 day(s) ago
- Updated:December 13, 2025 at 08:28 AM
Rooms and interior
- Bedrooms:3
- Total bathrooms:3
- Full bathrooms:3
- Living area:2,654 sq. ft.
Structure and exterior
- Year built:1975
- Building area:2,654 sq. ft.
- Lot area:0.07 Acres
Schools
- High school:Arlngtnhts
- Middle school:Monnig
- Elementary school:Burtonhill
Finances and disclosures
- Price:$525,000
- Price per sq. ft.:$197.81
New listings near 4702 Harley Avenue
- New
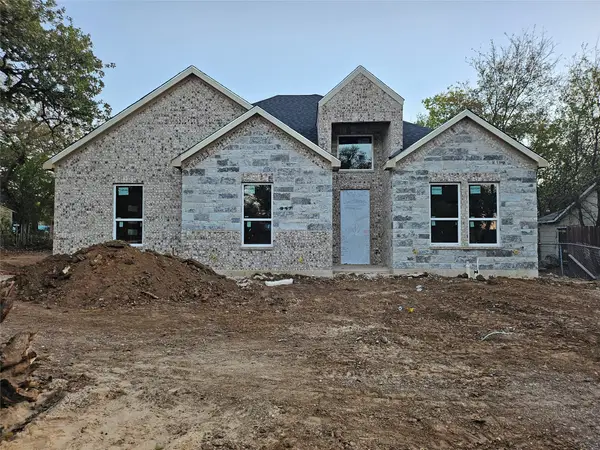 $415,000Active4 beds 3 baths2,109 sq. ft.
$415,000Active4 beds 3 baths2,109 sq. ft.3216 Collin Street, Fort Worth, TX 76119
MLS# 21111501Listed by: DELEON & ASSOCIATES REALTY LLC - Open Sun, 1 to 3pmNew
 $764,000Active3 beds 3 baths1,934 sq. ft.
$764,000Active3 beds 3 baths1,934 sq. ft.3532 W Biddison Street, Fort Worth, TX 76109
MLS# 21130714Listed by: COMPASS RE TEXAS, LLC - New
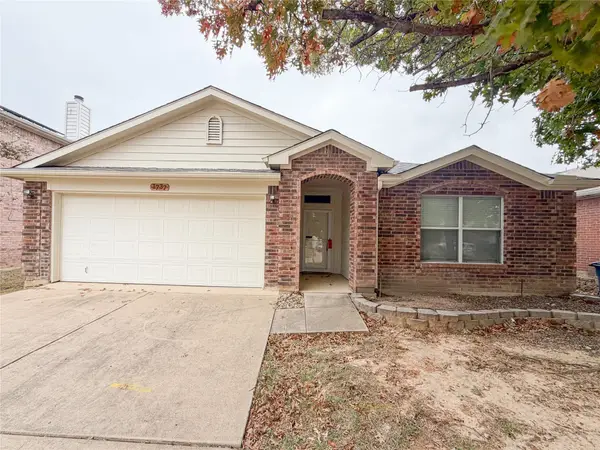 $285,000Active3 beds 2 baths1,756 sq. ft.
$285,000Active3 beds 2 baths1,756 sq. ft.1737 White Feather Lane, Fort Worth, TX 76131
MLS# 21132232Listed by: FATHOM REALTY, LLC - New
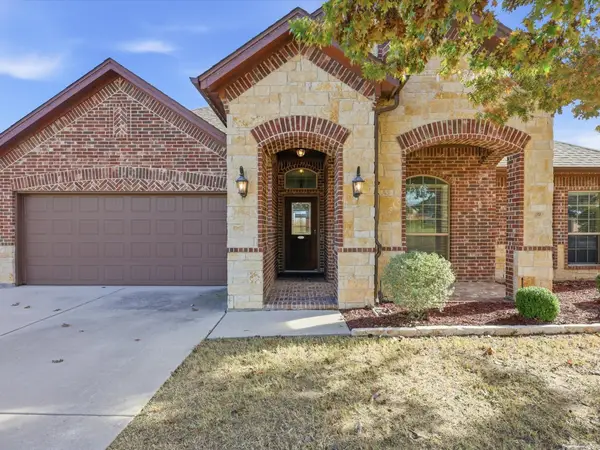 $399,000Active4 beds 2 baths2,098 sq. ft.
$399,000Active4 beds 2 baths2,098 sq. ft.8916 Stone Top Drive, Fort Worth, TX 76179
MLS# 21130087Listed by: KELLER WILLIAMS FORT WORTH - New
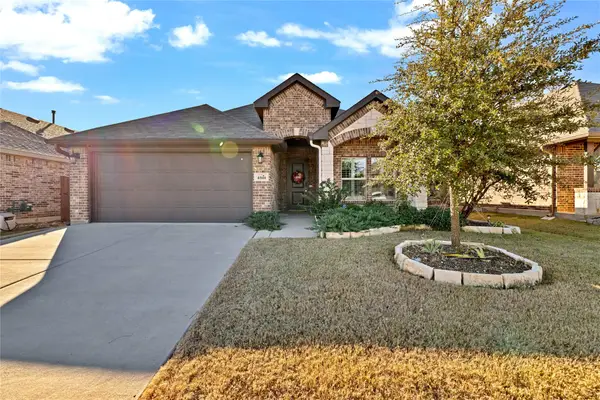 $335,000Active3 beds 2 baths1,764 sq. ft.
$335,000Active3 beds 2 baths1,764 sq. ft.4501 Ridgehurst Lane, Fort Worth, TX 76036
MLS# 21131580Listed by: MONUMENT REALTY - New
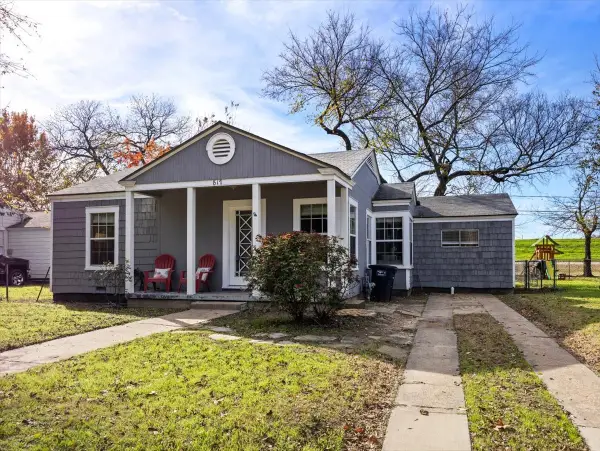 $425,000Active2 beds 2 baths1,323 sq. ft.
$425,000Active2 beds 2 baths1,323 sq. ft.817 Edgefield Road, Fort Worth, TX 76107
MLS# 21132200Listed by: BRIGGS FREEMAN SOTHEBY'S INT'L - New
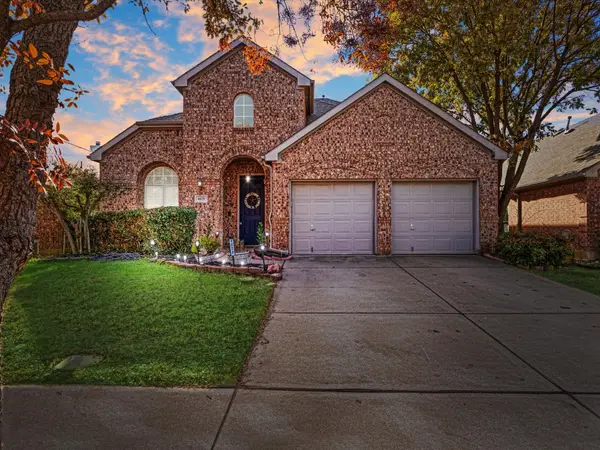 $360,000Active4 beds 3 baths2,609 sq. ft.
$360,000Active4 beds 3 baths2,609 sq. ft.4629 Marguerite Lane, Fort Worth, TX 76123
MLS# 21116775Listed by: FLORAVISTA REALTY, LLC - New
 $320,000Active3 beds 2 baths1,336 sq. ft.
$320,000Active3 beds 2 baths1,336 sq. ft.5501 Durham Avenue, Fort Worth, TX 76114
MLS# 21128952Listed by: BRIGGS FREEMAN SOTHEBY'S INT'L - New
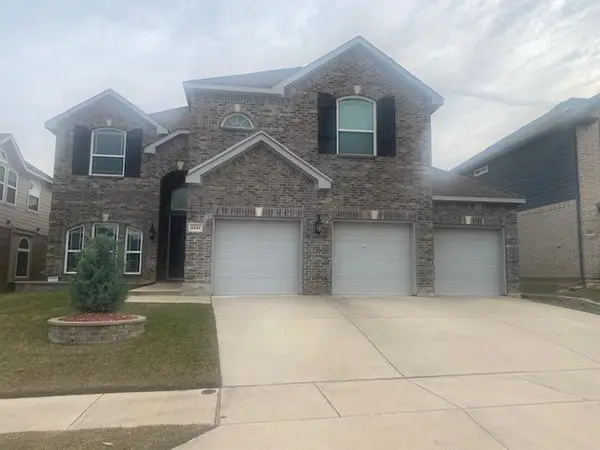 $450,000Active5 beds 4 baths3,076 sq. ft.
$450,000Active5 beds 4 baths3,076 sq. ft.6441 Dove Chase Lane, Fort Worth, TX 76123
MLS# 21131988Listed by: UNITED REAL ESTATE INSIGHT - New
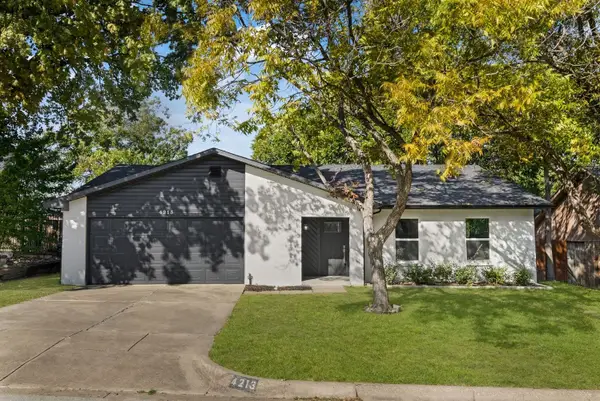 $349,000Active4 beds 3 baths2,055 sq. ft.
$349,000Active4 beds 3 baths2,055 sq. ft.4213 Huckleberry Drive, Fort Worth, TX 76137
MLS# 21132134Listed by: COMPASS RE TEXAS, LLC
