4704 Misty Ridge Drive, Fort Worth, TX 76137
Local realty services provided by:Better Homes and Gardens Real Estate The Bell Group
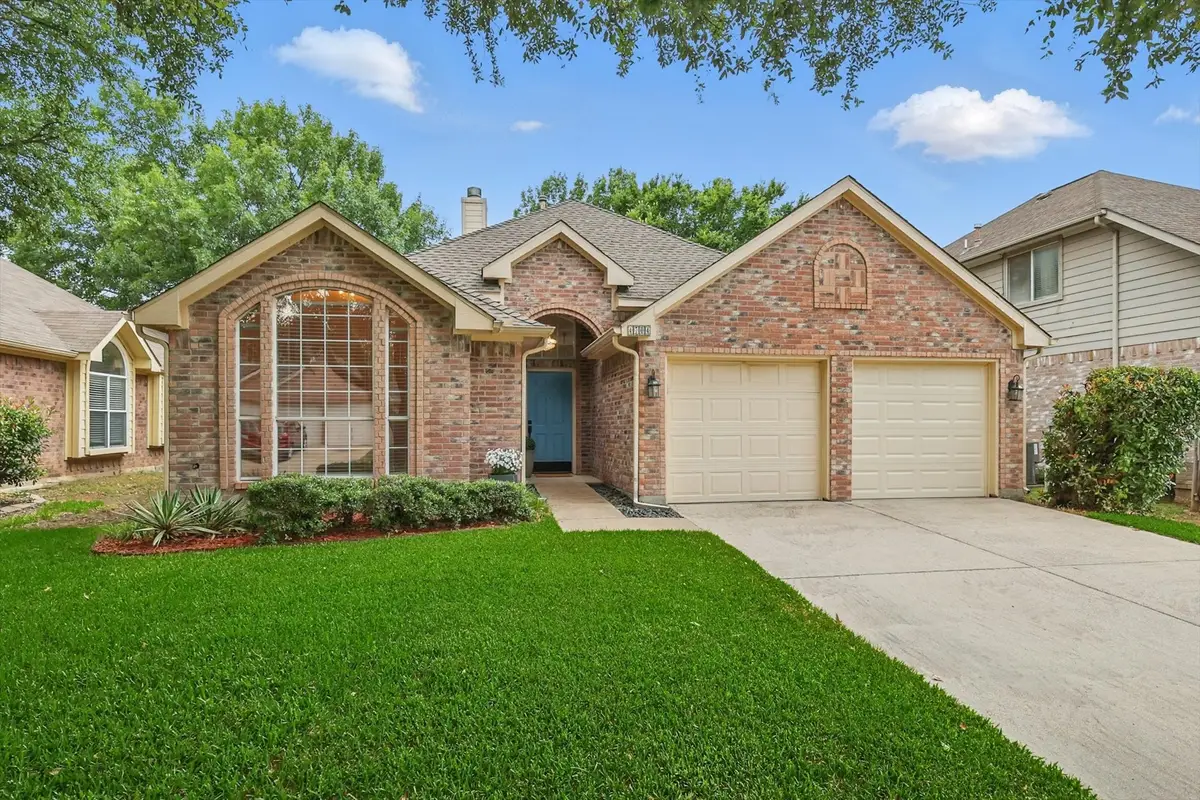
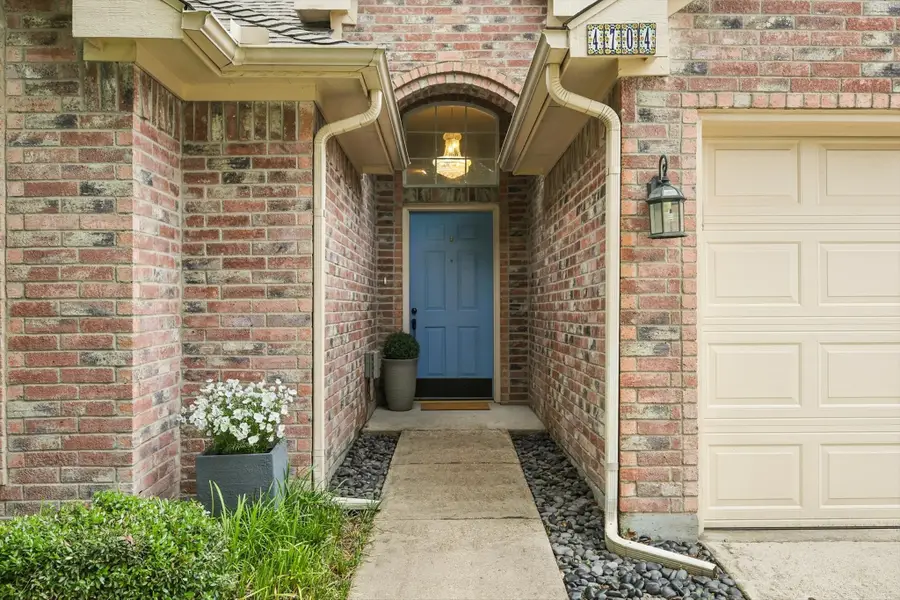
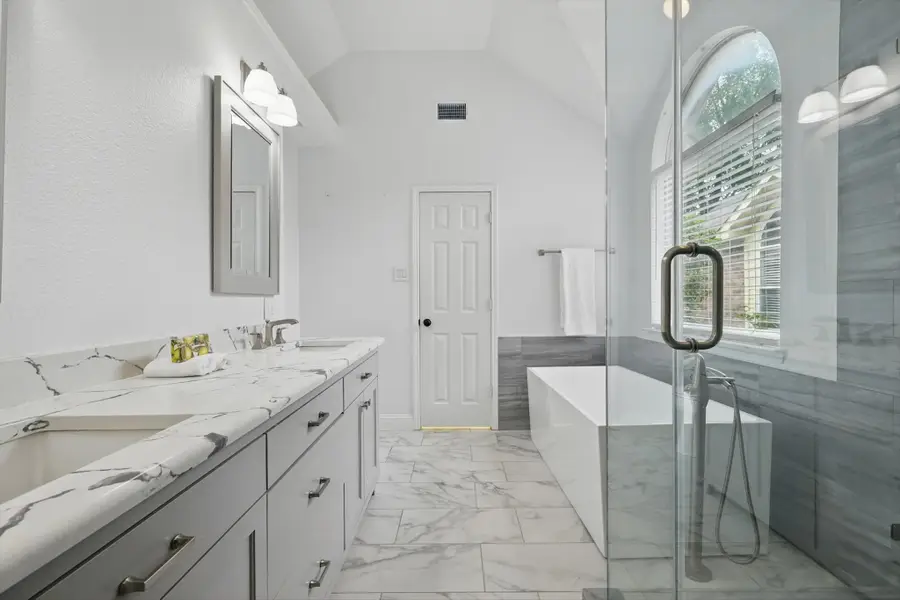
Listed by:mary thampi817-481-5882
Office:ebby halliday, realtors
MLS#:20966305
Source:GDAR
Price summary
- Price:$325,000
- Price per sq. ft.:$185.5
- Monthly HOA dues:$5.5
About this home
Discover this beautifully MOVE-IN ready 3-bedroom, 2-bath home in the heart of Park Glen—just steps from Bluebonnet Elementary, greenbelt trails, playgrounds, and scenic parks! Nestled in Keller ISD, this thoughtfully updated home blends comfort, convenience, and style!
Step inside to find an inviting, open layout with engineered laminate and luxury vinyl plank flooring throughout—NO carpet anywhere! Fresh paint and elegant, updated light fixtures enhance the home’s warm, welcoming feel!
Both bathrooms have been tastefully remodeled with QUARTZ countertops, and the spa-like primary suite is a standout: enjoy a freestanding soaking tub, rainfall shower with pebble flooring, soft-close drawers, and a stylish barn door leading into the custom Elfa walk-in closet, designed for both beauty and function!
The kitchen features stainless steel appliances, and the laundry room is smartly outfitted with custom Elfa shelving for added organization!
Outside, you’ll love the curb appeal with fresh St. Augustine sod in the front yard and a charming backyard shed—ideal for hobbies, gardening, or extra storage! Additional perks include blinds on all windows and a brand-new hot water heater (2024)!
All of this just minutes from shopping, dining, and major commuter routes—this Fort Worth gem offers the perfect blend of location, functionality, and charm!
*Buyer and Buyer's Agent to verify all measurements, taxes, schools and other info.
Contact an agent
Home facts
- Year built:1994
- Listing Id #:20966305
- Added:68 day(s) ago
- Updated:August 20, 2025 at 07:09 AM
Rooms and interior
- Bedrooms:3
- Total bathrooms:2
- Full bathrooms:2
- Living area:1,752 sq. ft.
Heating and cooling
- Cooling:Central Air, Electric
- Heating:Central, Fireplaces, Natural Gas
Structure and exterior
- Roof:Composition
- Year built:1994
- Building area:1,752 sq. ft.
- Lot area:0.13 Acres
Schools
- High school:Fossilridg
- Middle school:Fossil Hill
- Elementary school:Bluebonnet
Finances and disclosures
- Price:$325,000
- Price per sq. ft.:$185.5
- Tax amount:$7,894
New listings near 4704 Misty Ridge Drive
- New
 $395,000Active3 beds 1 baths1,455 sq. ft.
$395,000Active3 beds 1 baths1,455 sq. ft.5317 Red Bud Lane, Fort Worth, TX 76114
MLS# 21036357Listed by: COMPASS RE TEXAS, LLC - New
 $2,100,000Active5 beds 4 baths3,535 sq. ft.
$2,100,000Active5 beds 4 baths3,535 sq. ft.7401 Hilltop Drive, Fort Worth, TX 76108
MLS# 21037161Listed by: EAST PLANO REALTY, LLC - New
 $600,000Active5.01 Acres
$600,000Active5.01 AcresTBA Hilltop Drive, Fort Worth, TX 76108
MLS# 21037173Listed by: EAST PLANO REALTY, LLC - New
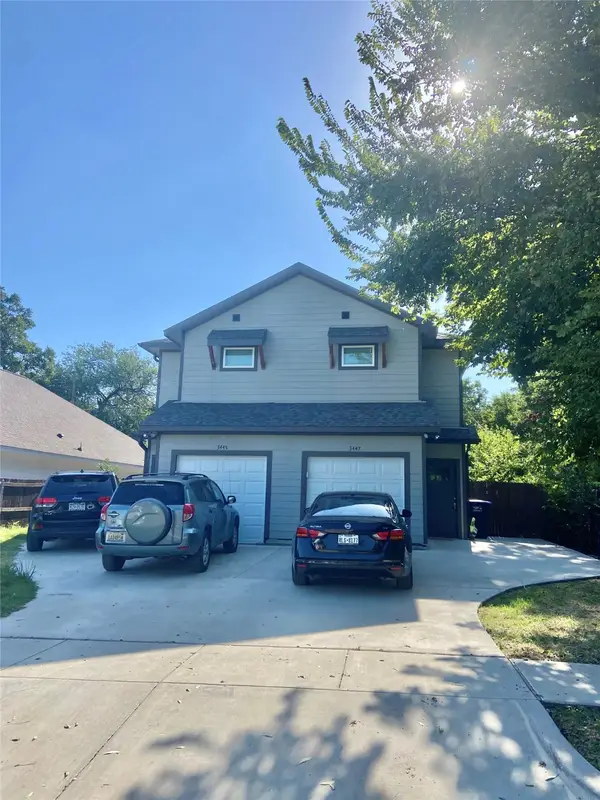 $540,000Active6 beds 6 baths2,816 sq. ft.
$540,000Active6 beds 6 baths2,816 sq. ft.3445 Frazier Avenue, Fort Worth, TX 76110
MLS# 21037213Listed by: FATHOM REALTY LLC - New
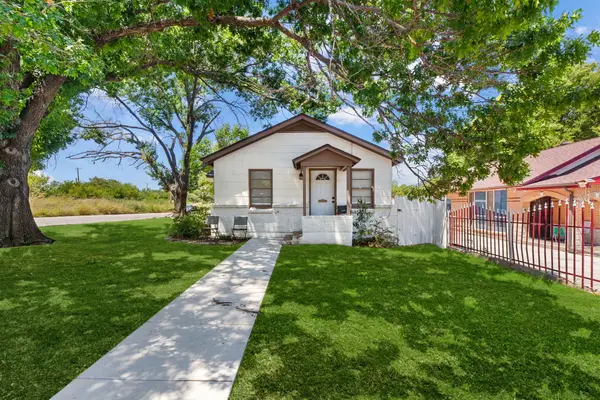 $219,000Active3 beds 2 baths1,068 sq. ft.
$219,000Active3 beds 2 baths1,068 sq. ft.3460 Townsend Drive, Fort Worth, TX 76110
MLS# 21037245Listed by: CENTRAL METRO REALTY - New
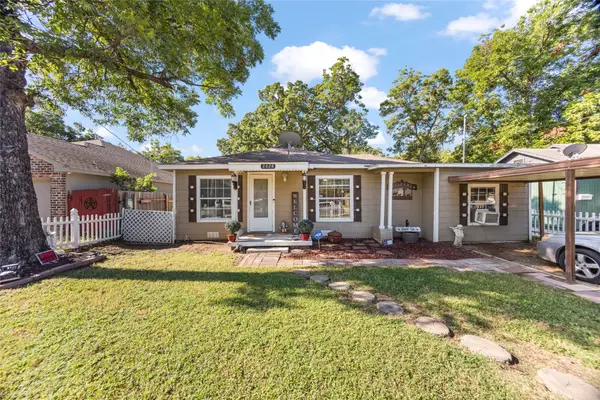 $225,000Active3 beds 2 baths1,353 sq. ft.
$225,000Active3 beds 2 baths1,353 sq. ft.2628 Daisy Lane, Fort Worth, TX 76111
MLS# 21034349Listed by: ELITE REAL ESTATE TEXAS - Open Sat, 2 to 4pmNew
 $279,900Active3 beds 2 baths1,467 sq. ft.
$279,900Active3 beds 2 baths1,467 sq. ft.4665 Greenfern Lane, Fort Worth, TX 76137
MLS# 21036596Listed by: DIMERO REALTY GROUP - New
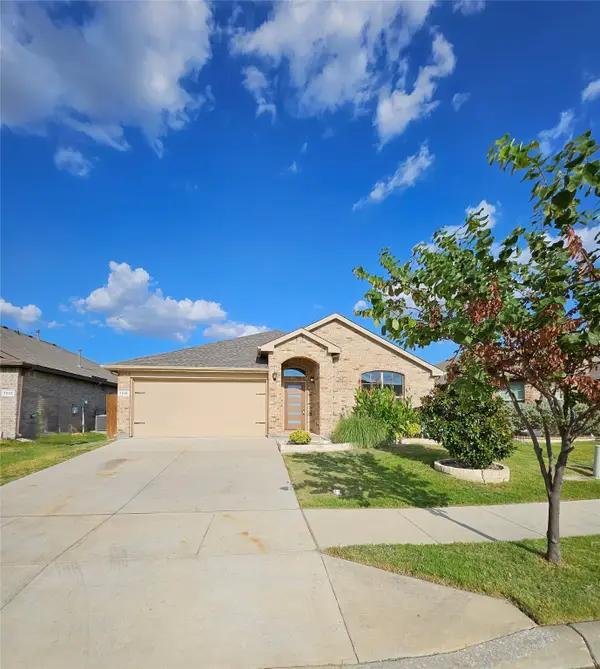 $350,000Active4 beds 2 baths1,524 sq. ft.
$350,000Active4 beds 2 baths1,524 sq. ft.7216 Seashell Street, Fort Worth, TX 76179
MLS# 21037204Listed by: KELLER WILLIAMS FORT WORTH - New
 $370,000Active4 beds 2 baths2,200 sq. ft.
$370,000Active4 beds 2 baths2,200 sq. ft.6201 Trail Lake Drive, Fort Worth, TX 76133
MLS# 21033322Listed by: ONE WEST REAL ESTATE CO. LLC - New
 $298,921Active2 beds 2 baths1,084 sq. ft.
$298,921Active2 beds 2 baths1,084 sq. ft.2700 Ryan Avenue, Fort Worth, TX 76110
MLS# 21033920Listed by: RE/MAX DFW ASSOCIATES
