4708 Birchman Avenue, Fort Worth, TX 76107
Local realty services provided by:Better Homes and Gardens Real Estate Senter, REALTORS(R)
Upcoming open houses
- Sat, Nov 0101:00 pm - 05:00 pm
Listed by:linda feldman817-822-8042
Office:keller williams heritage west
MLS#:21043738
Source:GDAR
Price summary
- Price:$350,000
- Price per sq. ft.:$239.56
About this home
Charming Craftsman Style 3-Bedroom, 2-Bath Home in historic Fort Worth neighborhood! Step into timeless elegance with this unique home nestled in one of Fort Worth’s most eclectic and historic areas, where early 20th-century architecture meets modern comfort. Featuring large bedrooms, a breakfast room, featuring a walled butler's pantry and a formal dining area, this residence offers both character and functionality. The spacious living room is adorned with crown molding, while refinished engineered wood floors and antique glass knobs on interior doors preserve the home’s vintage charm. The previously updated kitchen and renovated bath blend seamlessly with the home’s original design. Enjoy quiet mornings or evening relaxation on the wide covered front porch. A detached garage is located at the rear and a unique porte cochere at the side of the property. With smaller front and back yards, lawn maintenance is a breeze—perfect for those who value low upkeep without sacrificing outdoor space. This one-of-a-kind property offers a rare blend of historic craftsmanship and modern updates in a much sought-after Fort Worth neighborhood.
Contact an agent
Home facts
- Year built:1928
- Listing ID #:21043738
- Added:63 day(s) ago
- Updated:October 31, 2025 at 11:37 AM
Rooms and interior
- Bedrooms:3
- Total bathrooms:2
- Full bathrooms:2
- Living area:1,461 sq. ft.
Heating and cooling
- Cooling:Central Air
- Heating:Central
Structure and exterior
- Roof:Composition
- Year built:1928
- Building area:1,461 sq. ft.
- Lot area:0.14 Acres
Schools
- High school:Arlngtnhts
- Middle school:Stripling
- Elementary school:Southhills
Finances and disclosures
- Price:$350,000
- Price per sq. ft.:$239.56
- Tax amount:$7,635
New listings near 4708 Birchman Avenue
- New
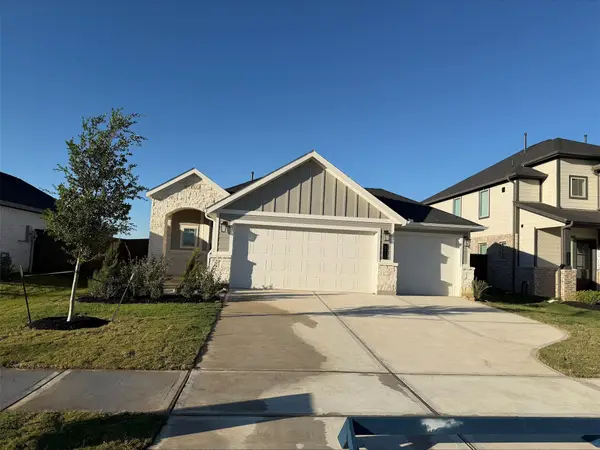 $356,000Active3 beds 2 baths1,716 sq. ft.
$356,000Active3 beds 2 baths1,716 sq. ft.321 Goldeneye Duck Drive, Waller, TX 77484
MLS# 46142066Listed by: EHT OF TEXAS, LP - New
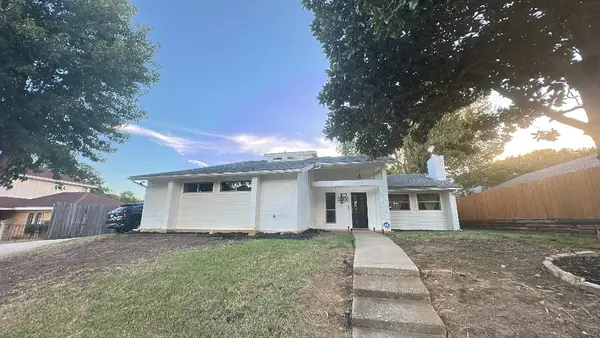 $390,000Active4 beds 3 baths2,456 sq. ft.
$390,000Active4 beds 3 baths2,456 sq. ft.1912 Morrison Drive, Fort Worth, TX 76112
MLS# 21073499Listed by: MARK SPAIN REAL ESTATE - New
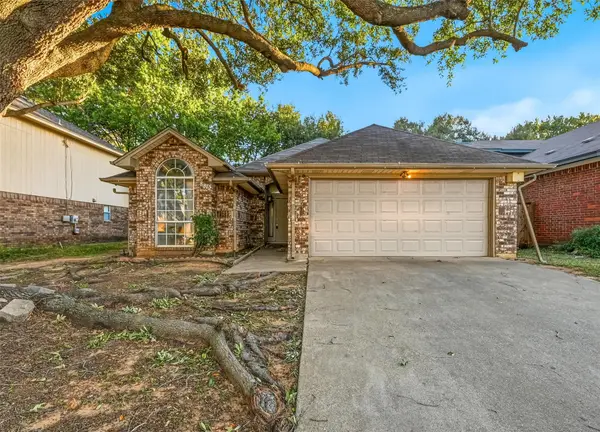 $269,900Active3 beds 2 baths1,686 sq. ft.
$269,900Active3 beds 2 baths1,686 sq. ft.8812 Sabinas Trail, Fort Worth, TX 76118
MLS# 21100820Listed by: JPAR NORTH CENTRAL METRO 2 - New
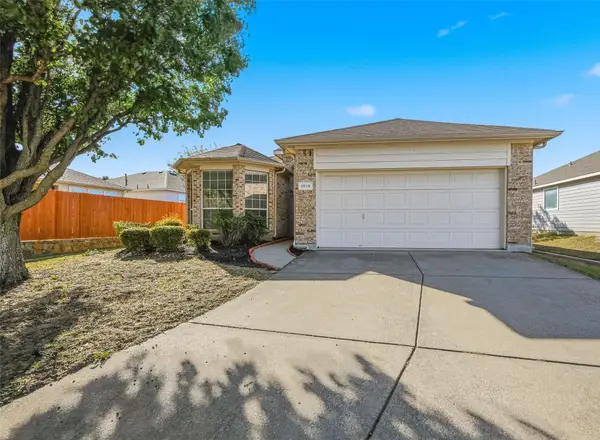 $289,900Active3 beds 2 baths1,504 sq. ft.
$289,900Active3 beds 2 baths1,504 sq. ft.1016 Fairweather Drive, Fort Worth, TX 76120
MLS# 21094463Listed by: CAYWOOD DANIELS TEAM, LLC - New
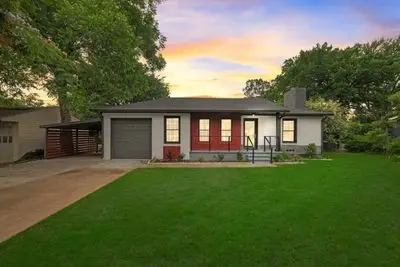 $649,900Active3 beds 2 baths2,733 sq. ft.
$649,900Active3 beds 2 baths2,733 sq. ft.3579 Dryden Road, Fort Worth, TX 76109
MLS# 21092795Listed by: GREAT WESTERN REALTY - New
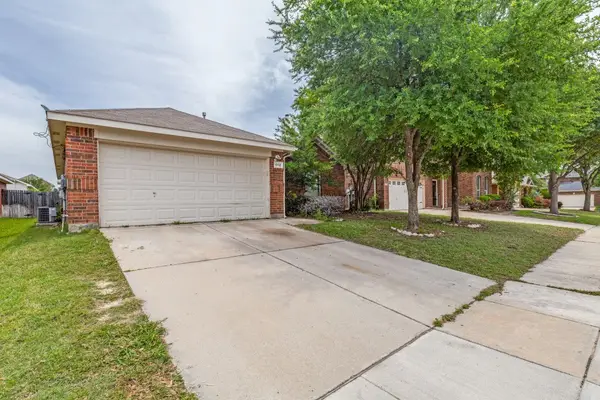 $295,000Active4 beds 2 baths1,920 sq. ft.
$295,000Active4 beds 2 baths1,920 sq. ft.8112 Fleetwing Trail, Fort Worth, TX 76131
MLS# 21095013Listed by: VALERIE ALFRED REALTY GROUP - New
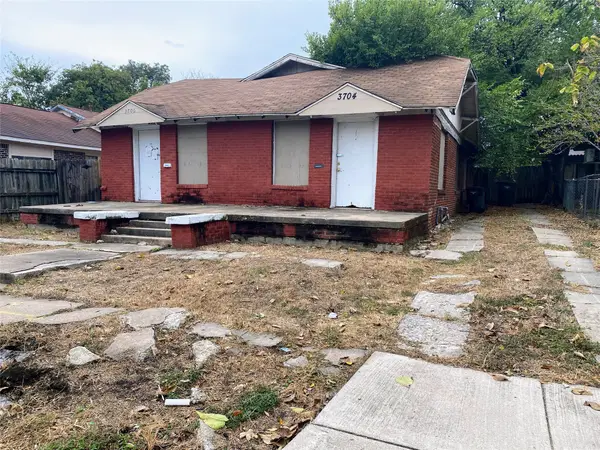 $75,000Active4 beds 2 baths1,530 sq. ft.
$75,000Active4 beds 2 baths1,530 sq. ft.3706 Lipscomb Street, Fort Worth, TX 76110
MLS# 21099663Listed by: HELEN PAINTER GROUP, REALTORS - New
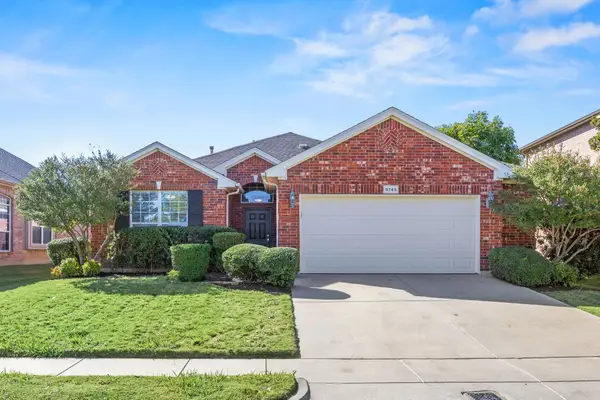 $350,000Active3 beds 2 baths1,631 sq. ft.
$350,000Active3 beds 2 baths1,631 sq. ft.9749 Delmonico Drive, Fort Worth, TX 76244
MLS# 21087625Listed by: EXP REALTY LLC - Open Sat, 12 to 2pmNew
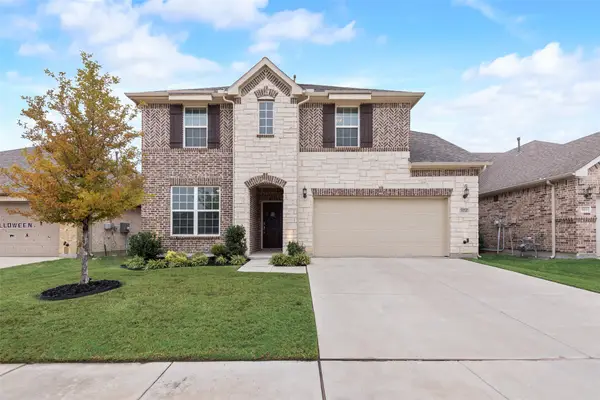 $520,000Active4 beds 4 baths3,520 sq. ft.
$520,000Active4 beds 4 baths3,520 sq. ft.924 Crest Breeze Drive, Fort Worth, TX 76052
MLS# 21096759Listed by: JPAR NORTH METRO - New
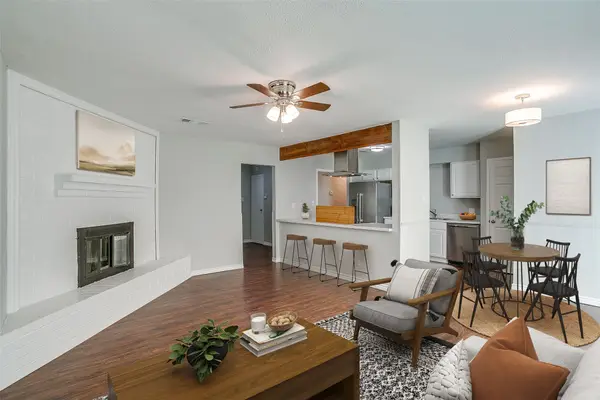 $249,000Active3 beds 2 baths1,281 sq. ft.
$249,000Active3 beds 2 baths1,281 sq. ft.10105 High Bluff Drive, Fort Worth, TX 76108
MLS# 21100578Listed by: LEAGUE REAL ESTATE
