- BHGRE®
- Texas
- Fort Worth
- 4712 Harley Avenue
4712 Harley Avenue, Fort Worth, TX 76107
Local realty services provided by:Better Homes and Gardens Real Estate Lindsey Realty
Upcoming open houses
- Sun, Feb 0802:00 pm - 04:00 pm
Listed by: john zimmerman, dane steinhagen817-247-6464
Office: compass re texas, llc.
MLS#:21165064
Source:GDAR
Price summary
- Price:$1,750,000
- Price per sq. ft.:$402.85
About this home
Just steps from Rivercrest Country Club, this fully renovated and expanded 4-bedroom, 4.1-bathroom home offers 4,344 square feet of thoughtfully designed living space. Renovated by Randall Sears with interior design by Jessica McIntyre, the home blends elevated finishes with functional elegance.
The main level features soaring ceilings in the foyer and living room, a showstopping kitchen with Taj Mahal quartzite countertops and full-height backsplash, top-of-the-line appliances including a Wolf range and built-in Jenn-Air refrigerator, and a full wet bar with wine fridge and ice maker. Enjoy everyday meals in the spacious kitchen dining area and host guests in the formal dining room that seats up to 10.
The primary suite is a true retreat with a spa-like bath—complete with soaking tub, rainfall shower, dual vanities, and custom walk-in closet. A downstairs guest suite lives like a second primary. Automatic blinds add convenience throughout the main living spaces, along with a chic centrally located powder bath.
Upstairs offers two additional bedrooms, two full baths (including an en-suite), and a versatile media room that could easily serve as a home office. A newly built rooftop deck expands the living space.
Outdoor features include a private elevated courtyard, a side yard with artificial turf and a putting green, and a grassy backyard area perfect for pets. A two-car garage with fresh epoxy floors and bonus front parking completes this exceptional property.
Contact an agent
Home facts
- Year built:1975
- Listing ID #:21165064
- Added:206 day(s) ago
- Updated:February 02, 2026 at 09:48 PM
Rooms and interior
- Bedrooms:4
- Total bathrooms:5
- Full bathrooms:4
- Half bathrooms:1
- Living area:4,344 sq. ft.
Heating and cooling
- Cooling:Ceiling Fans, Central Air, Electric, Zoned
- Heating:Central, Fireplaces, Natural Gas, Zoned
Structure and exterior
- Year built:1975
- Building area:4,344 sq. ft.
- Lot area:0.14 Acres
Schools
- High school:Arlngtnhts
- Middle school:Monnig
- Elementary school:Phillips M
Finances and disclosures
- Price:$1,750,000
- Price per sq. ft.:$402.85
- Tax amount:$23,663
New listings near 4712 Harley Avenue
- New
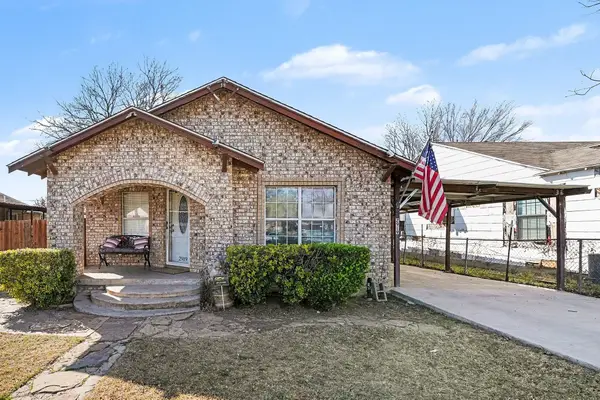 $180,000Active2 beds 1 baths912 sq. ft.
$180,000Active2 beds 1 baths912 sq. ft.2919 NW 23rd Street, Fort Worth, TX 76106
MLS# 21154079Listed by: MARK SPAIN REAL ESTATE - Open Sun, 12 to 2pmNew
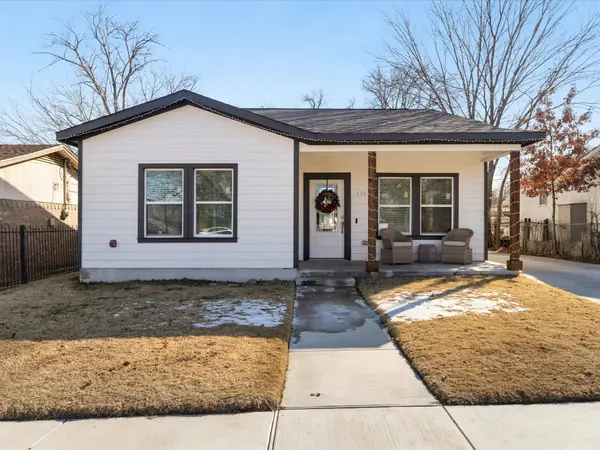 $287,500Active3 beds 2 baths1,422 sq. ft.
$287,500Active3 beds 2 baths1,422 sq. ft.1304 E Mulkey Street, Fort Worth, TX 76104
MLS# 21158311Listed by: SU KAZA REALTY, LLC - Open Sat, 2 to 5pmNew
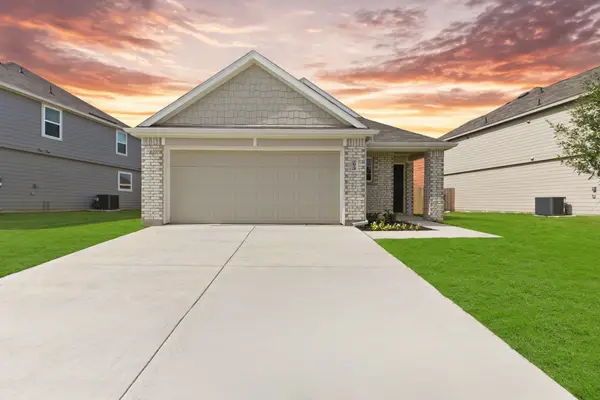 $335,434Active3 beds 2 baths1,420 sq. ft.
$335,434Active3 beds 2 baths1,420 sq. ft.5024 Cervinae Road, Fort Worth, TX 76036
MLS# 21164822Listed by: LEGEND HOME CORP - Open Sat, 2 to 5pmNew
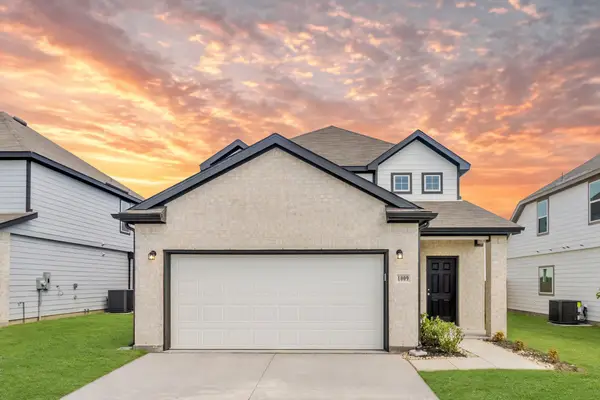 $406,230Active5 beds 4 baths2,622 sq. ft.
$406,230Active5 beds 4 baths2,622 sq. ft.1009 Wind Drift Way, Fort Worth, TX 76131
MLS# 21165027Listed by: LEGEND HOME CORP - Open Sat, 2 to 5pmNew
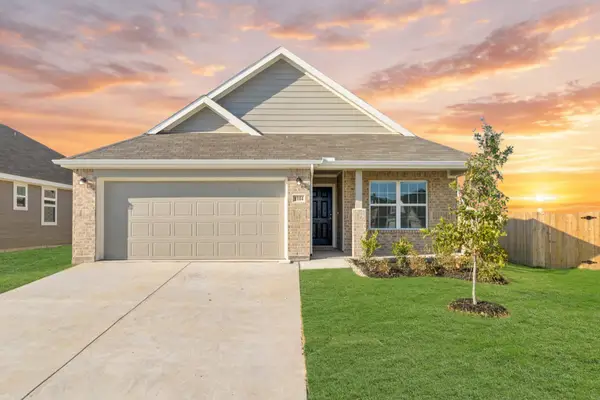 $374,321Active4 beds 3 baths1,721 sq. ft.
$374,321Active4 beds 3 baths1,721 sq. ft.1104 Runway Road, Fort Worth, TX 76131
MLS# 21165149Listed by: LEGEND HOME CORP - Open Sat, 2 to 5pmNew
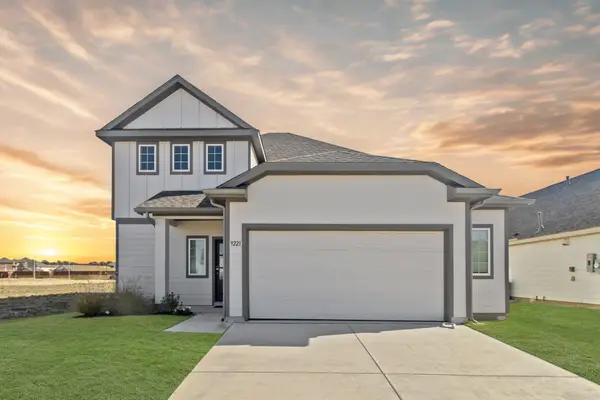 $387,631Active3 beds 3 baths2,121 sq. ft.
$387,631Active3 beds 3 baths2,121 sq. ft.9221 Union Pacific Drive, Fort Worth, TX 76036
MLS# 21166602Listed by: LEGEND HOME CORP - Open Sat, 2 to 5pmNew
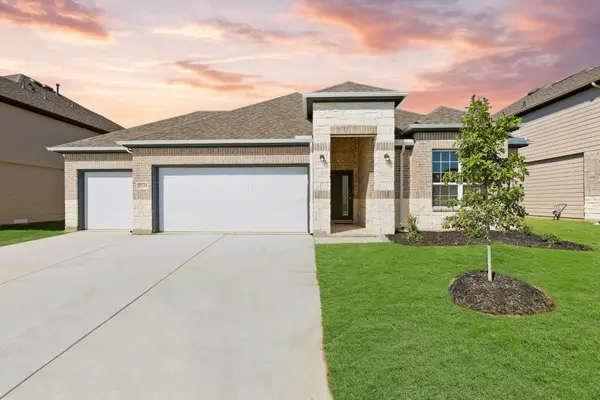 $430,977Active4 beds 3 baths2,050 sq. ft.
$430,977Active4 beds 3 baths2,050 sq. ft.9244 Kansas Pacific Drive, Fort Worth, TX 76036
MLS# 21166637Listed by: LEGEND HOME CORP - Open Sat, 2 to 5pmNew
 $428,069Active4 beds 4 baths2,602 sq. ft.
$428,069Active4 beds 4 baths2,602 sq. ft.6925 Night Owl Lane, Fort Worth, TX 76036
MLS# 21166651Listed by: LEGEND HOME CORP - Open Sat, 2 to 5pmNew
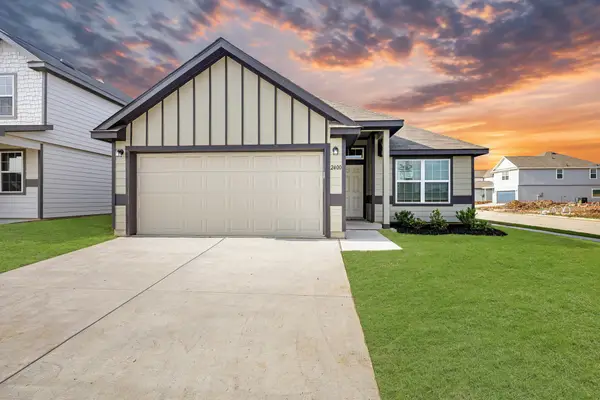 $325,801Active3 beds 2 baths1,516 sq. ft.
$325,801Active3 beds 2 baths1,516 sq. ft.2400 Texas Ash Way, Fort Worth, TX 76123
MLS# 21166712Listed by: LEGEND HOME CORP - New
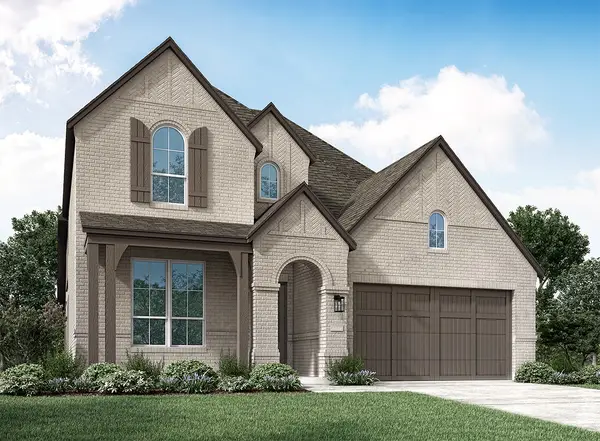 $617,098Active4 beds 3 baths2,951 sq. ft.
$617,098Active4 beds 3 baths2,951 sq. ft.11505 Hardwick Road, Haslet, TX 76052
MLS# 21167672Listed by: HIGHLAND HOMES REALTY

