4713 Wheelock Drive, Fort Worth, TX 76133
Local realty services provided by:Better Homes and Gardens Real Estate Edwards & Associates
Listed by: paige villalobos, briann davidson888-455-6040
Office: fathom realty, llc.
MLS#:21111682
Source:GDAR
Price summary
- Price:$349,900
- Price per sq. ft.:$159.55
About this home
Welcome home to this beautifully renovated 4-bedroom, 3-bath gem—just in time for the holidays! Perfectly designed with a spacious mother-in-law suite floor plan, this home offers room for everyone to gather, celebrate, and make lasting memories. From the moment you arrive, you’ll notice the fresh exterior paint, new windows with new glass panes in the front, and charming curb appeal complete with a new wooden fence and gutters. Step inside to discover warm luxury vinyl plank flooring that flows throughout, creating a bright and inviting feel ideal for holiday hosting. The kitchen is truly the heart of the home, featuring stunning granite countertops, brand-new appliances, and an oversized walk-in pantry with a stylish Galanz refrigerator—perfect for storing all your holiday treats. Each bathroom has been thoughtfully updated with new vanities and custom-tiled showers, and every room shines with new light fixtures and finishes. Tucked away in an established neighborhood just minutes from Hulen and I-20, this move-in ready home offers modern comfort, timeless style, and the perfect backdrop for your holiday season and beyond.
Contact an agent
Home facts
- Year built:1968
- Listing ID #:21111682
- Added:55 day(s) ago
- Updated:January 08, 2026 at 01:41 PM
Rooms and interior
- Bedrooms:4
- Total bathrooms:3
- Full bathrooms:3
- Living area:2,193 sq. ft.
Heating and cooling
- Cooling:Ceiling Fans, Central Air, Electric
- Heating:Central, Electric
Structure and exterior
- Roof:Composition
- Year built:1968
- Building area:2,193 sq. ft.
- Lot area:0.23 Acres
Schools
- High school:Southwest
- Middle school:Wedgwood
- Elementary school:Jt Stevens
Finances and disclosures
- Price:$349,900
- Price per sq. ft.:$159.55
- Tax amount:$4,725
New listings near 4713 Wheelock Drive
- New
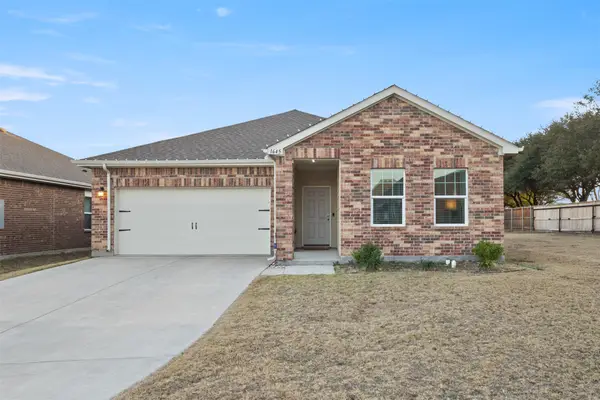 $325,000Active3 beds 2 baths1,805 sq. ft.
$325,000Active3 beds 2 baths1,805 sq. ft.1645 Shadow Hawk Drive, Fort Worth, TX 76052
MLS# 21138724Listed by: EXP REALTY LLC - New
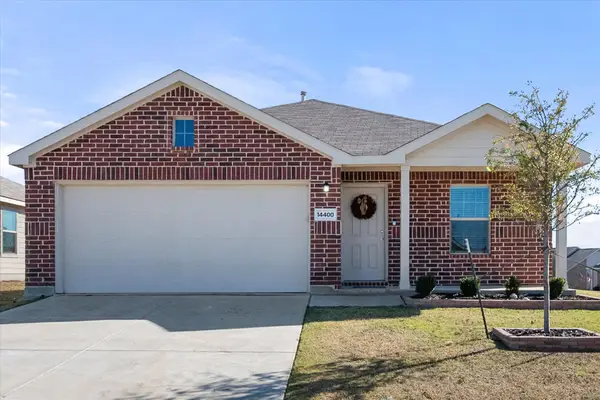 $298,000Active3 beds 2 baths1,494 sq. ft.
$298,000Active3 beds 2 baths1,494 sq. ft.14400 Cloudview Way, Fort Worth, TX 76052
MLS# 21146590Listed by: HOMESMART - New
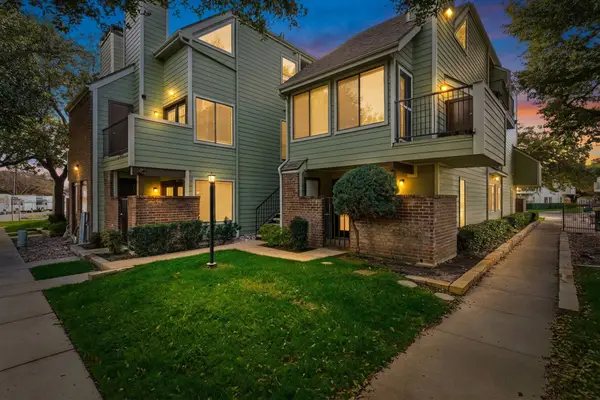 $215,000Active1 beds 1 baths805 sq. ft.
$215,000Active1 beds 1 baths805 sq. ft.3101 Sondra Drive #201, Fort Worth, TX 76107
MLS# 21143539Listed by: TRINITY GROUP REALTY - New
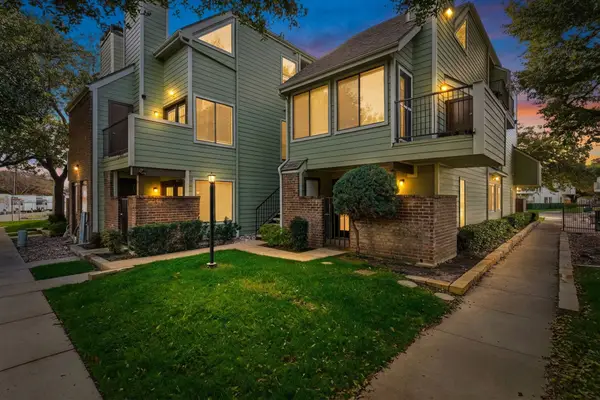 $215,000Active1 beds 1 baths805 sq. ft.
$215,000Active1 beds 1 baths805 sq. ft.3101 Sondra Drive #201-A, Fort Worth, TX 76107
MLS# 21144625Listed by: TRINITY GROUP REALTY - New
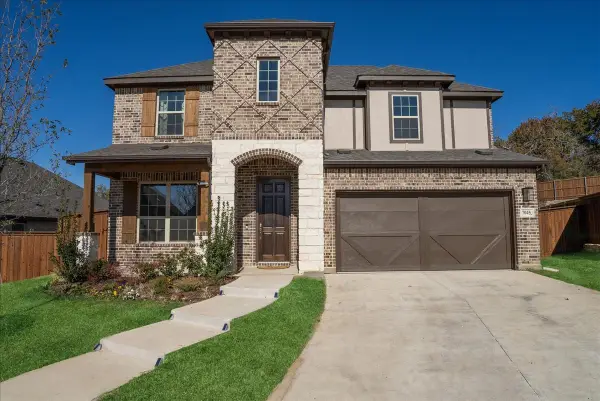 $587,900Active5 beds 3 baths3,064 sq. ft.
$587,900Active5 beds 3 baths3,064 sq. ft.7045 Pecan Glen Place, Fort Worth, TX 76120
MLS# 21147820Listed by: ELITE REAL ESTATE TEXAS - New
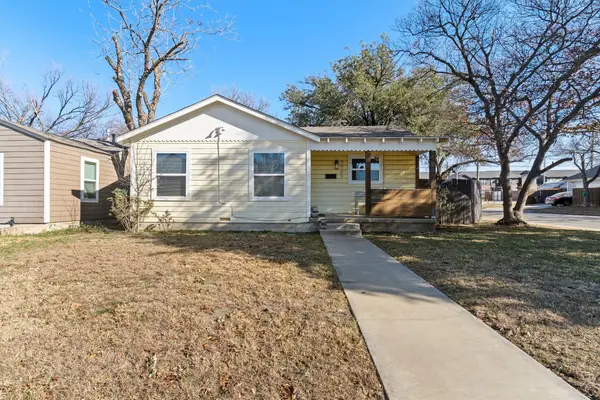 $279,000Active2 beds 1 baths981 sq. ft.
$279,000Active2 beds 1 baths981 sq. ft.2739 Livingston Avenue, Fort Worth, TX 76110
MLS# 21143881Listed by: EXP REALTY LLC - New
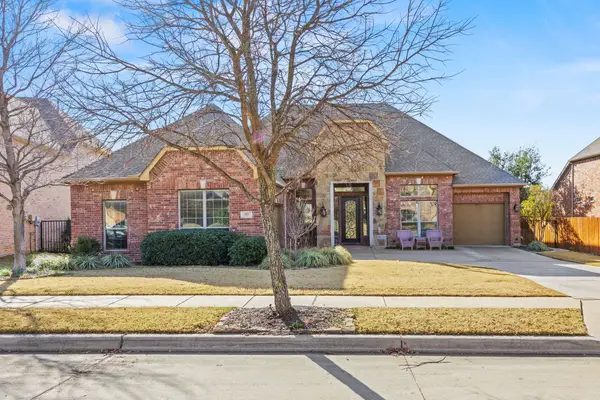 $595,940Active4 beds 4 baths3,170 sq. ft.
$595,940Active4 beds 4 baths3,170 sq. ft.4804 Sangers Court, Fort Worth, TX 76244
MLS# 21138800Listed by: EXP REALTY LLC - New
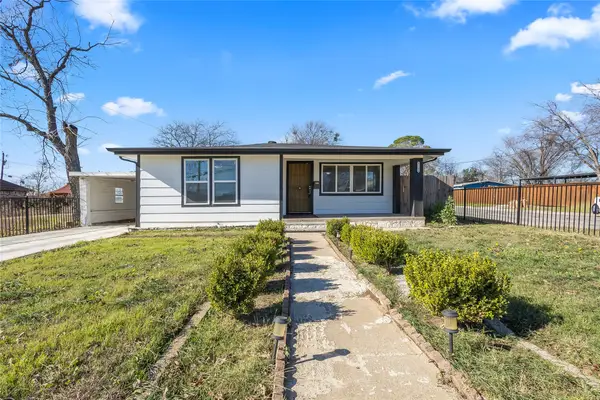 $299,900Active3 beds 2 baths1,521 sq. ft.
$299,900Active3 beds 2 baths1,521 sq. ft.1700 S Edgewood Terrace, Fort Worth, TX 76105
MLS# 21145536Listed by: ORCHARD BROKERAGE - Open Sat, 12 to 4pmNew
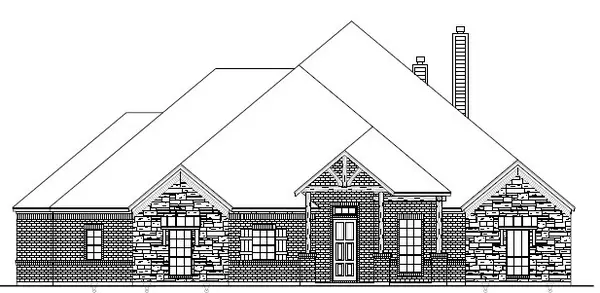 $894,900Active5 beds 3 baths3,304 sq. ft.
$894,900Active5 beds 3 baths3,304 sq. ft.2012 Bison Prairie Trail, Fort Worth, TX 76126
MLS# 21147496Listed by: HOMESUSA.COM - Open Sat, 12am to 2pmNew
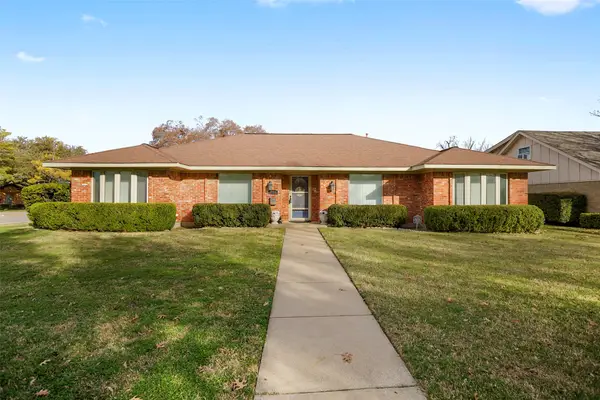 $350,000Active4 beds 3 baths2,232 sq. ft.
$350,000Active4 beds 3 baths2,232 sq. ft.5124 Whistler Drive, Fort Worth, TX 76133
MLS# 21147526Listed by: THE PROPERTY SHOP
