4720 Collinwood Avenue, Fort Worth, TX 76107
Local realty services provided by:Better Homes and Gardens Real Estate Winans
Listed by: keely nezworski817-308-4800
Office: the brokerage
MLS#:20931412
Source:GDAR
Price summary
- Price:$1,300,000
- Price per sq. ft.:$335.22
About this home
Step into timeless elegance with this grand 1930s estate designed and built by Marshall R. Sanguinet of the architecture firm Sanguinet & Staats (formerly known as Sanguinet, Messer and Messer). Offering over 3,800 square feet of living space and nestled in a lush, private setting of.466acres; this home blends historic charm with modern luxury. Featuring a gourmet kitchen ideal for entertaining, two spacious living areas, and two dining rooms, this property is built for both comfort and style. Step outside to your personal retreat: an outdoor kitchen and fireplace, ideal for year-round gatherings. A full basement and 3 car garage offer ample storage and functionality.
Adding to the home’s versatility is an additional 800 sqft apartment located above the garage—not included in the main square footage. Complete with a kitchenette and washer & dryer hookups, it’s ideal for guests, in-laws, or potential rental income.
This unique urban oasis offers the space and serenity of a private estate—right in the heart of the city. Own a part of Fort Worth history!
Contact an agent
Home facts
- Year built:1931
- Listing ID #:20931412
- Added:218 day(s) ago
- Updated:December 21, 2025 at 12:39 PM
Rooms and interior
- Bedrooms:4
- Total bathrooms:4
- Full bathrooms:3
- Half bathrooms:1
- Living area:3,878 sq. ft.
Heating and cooling
- Cooling:Central Air, Electric, Zoned
- Heating:Central, Natural Gas, Zoned
Structure and exterior
- Roof:Tile
- Year built:1931
- Building area:3,878 sq. ft.
- Lot area:0.47 Acres
Schools
- High school:Arlngtnhts
- Middle school:Stripling
- Elementary school:Southhimou
Finances and disclosures
- Price:$1,300,000
- Price per sq. ft.:$335.22
- Tax amount:$16,717
New listings near 4720 Collinwood Avenue
- New
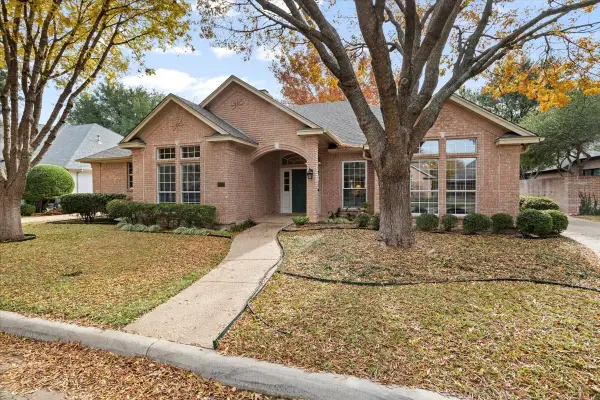 $823,000Active3 beds 3 baths2,554 sq. ft.
$823,000Active3 beds 3 baths2,554 sq. ft.2833 Manorwood Trail, Fort Worth, TX 76109
MLS# 21135832Listed by: BAINBRIDGE REALTY GROUP, LLC - New
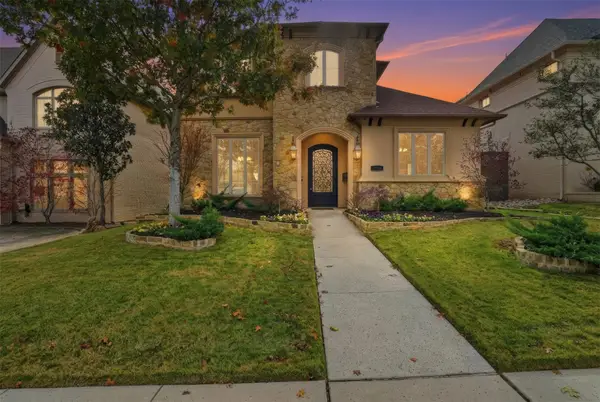 $1,200,000Active4 beds 4 baths3,909 sq. ft.
$1,200,000Active4 beds 4 baths3,909 sq. ft.3725 W 5th Street, Fort Worth, TX 76107
MLS# 21136611Listed by: BHHS PREMIER PROPERTIES - New
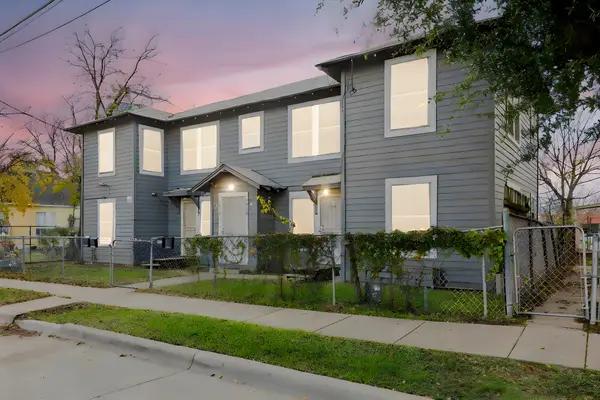 $499,900Active4 beds 4 baths2,640 sq. ft.
$499,900Active4 beds 4 baths2,640 sq. ft.1906 Grainger Street, Fort Worth, TX 76110
MLS# 21134550Listed by: VIVO REALTY - New
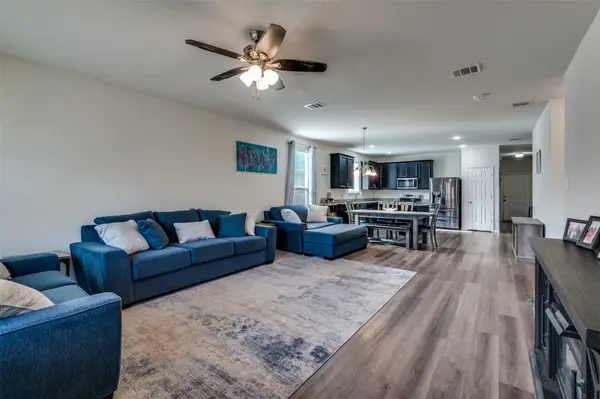 $334,999Active3 beds 2 baths1,943 sq. ft.
$334,999Active3 beds 2 baths1,943 sq. ft.7440 Bronsind Trail, Fort Worth, TX 76131
MLS# 21133477Listed by: EXP REALTY LLC - New
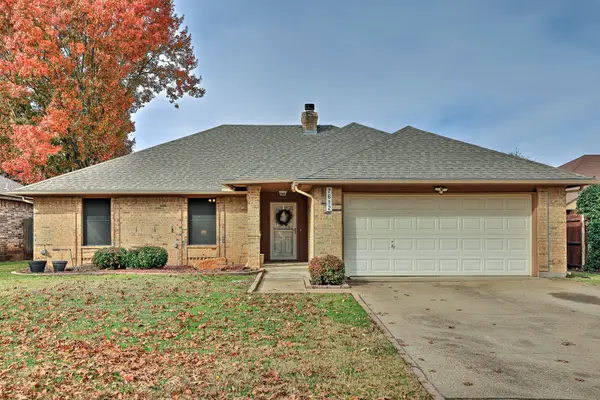 $269,900Active3 beds 2 baths1,648 sq. ft.
$269,900Active3 beds 2 baths1,648 sq. ft.7612 Pampas Drive, Fort Worth, TX 76133
MLS# 21136127Listed by: MOORE REAL ESTATE - New
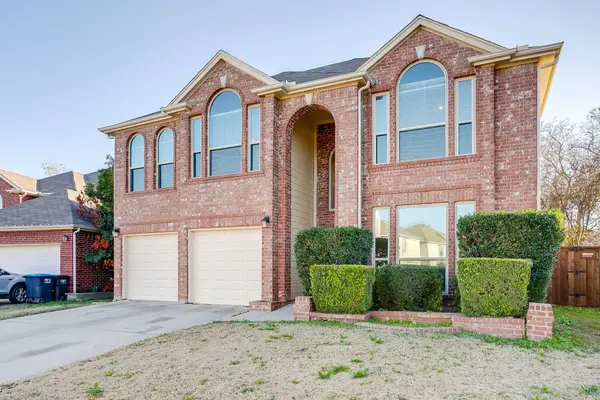 $459,000Active4 beds 3 baths2,881 sq. ft.
$459,000Active4 beds 3 baths2,881 sq. ft.4812 Parkmount Drive, Fort Worth, TX 76137
MLS# 21136533Listed by: WILLIAMS TREW REAL ESTATE - New
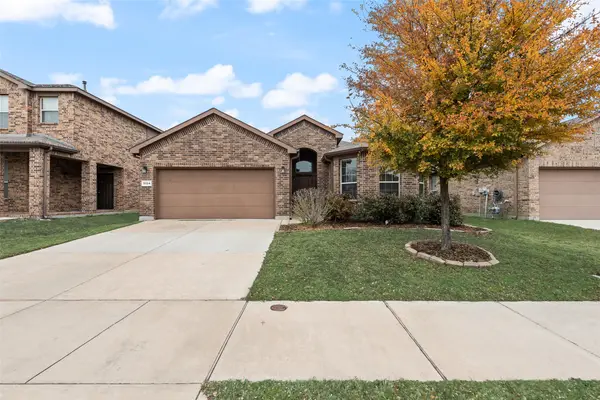 $345,000Active4 beds 2 baths1,928 sq. ft.
$345,000Active4 beds 2 baths1,928 sq. ft.5324 Corn Field Drive, Fort Worth, TX 76179
MLS# 21136537Listed by: COMPETITIVE EDGE REALTY LLC - New
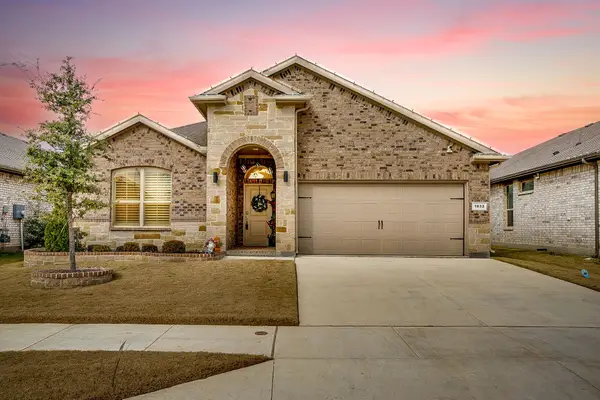 $389,000Active4 beds 2 baths2,014 sq. ft.
$389,000Active4 beds 2 baths2,014 sq. ft.1832 Chamaeleon Drive, Haslet, TX 76052
MLS# 21135328Listed by: WILLIAMS TREW REAL ESTATE - New
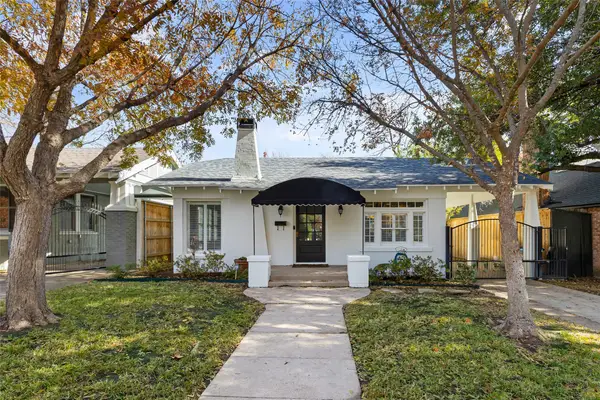 $560,000Active2 beds 2 baths1,602 sq. ft.
$560,000Active2 beds 2 baths1,602 sq. ft.1325 Clover Lane, Fort Worth, TX 76107
MLS# 21128588Listed by: WILLIAMS TREW REAL ESTATE - New
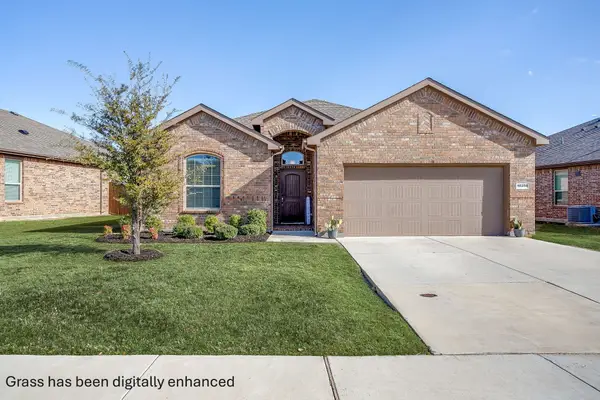 $335,000Active3 beds 2 baths1,668 sq. ft.
$335,000Active3 beds 2 baths1,668 sq. ft.10256 Little Falls Trail, Fort Worth, TX 76177
MLS# 21135743Listed by: KELLER WILLIAMS REALTY
