4721 Whistler Drive, Fort Worth, TX 76133
Local realty services provided by:Better Homes and Gardens Real Estate The Bell Group
Listed by: nicole shipman817-888-8849
Office: the property shop
MLS#:21005913
Source:GDAR
Price summary
- Price:$349,400
- Price per sq. ft.:$161.98
About this home
Fully Updated & Move-In Ready!
Welcome to 4721 Whistler Dr in Fort Worth – a beautifully updated 4-bedroom, 2.5-bathroom home that offers the perfect blend of style, comfort, and functionality. From the moment you step inside, you’ll notice the modern finishes and thoughtful upgrades throughout. The spacious layout is perfect for both daily living and entertaining guests.
Enjoy relaxing evenings or family gatherings in the private backyard, which features a charming two-story playhouse—a dream come true for kids and a unique highlight for this home. Whether you're hosting a barbecue or simply enjoying quiet time outdoors, this backyard is ready for memories to be made.
Located in a desirable neighborhood with convenient access to shopping, dining, and major roadways, this home truly has it all.
Contact an agent
Home facts
- Year built:1967
- Listing ID #:21005913
- Added:125 day(s) ago
- Updated:November 22, 2025 at 12:41 PM
Rooms and interior
- Bedrooms:4
- Total bathrooms:3
- Full bathrooms:2
- Half bathrooms:1
- Living area:2,157 sq. ft.
Heating and cooling
- Cooling:Central Air, Electric
- Heating:Central, Electric
Structure and exterior
- Roof:Composition
- Year built:1967
- Building area:2,157 sq. ft.
- Lot area:0.24 Acres
Schools
- High school:Southwest
- Middle school:Wedgwood
- Elementary school:Jt Stevens
Finances and disclosures
- Price:$349,400
- Price per sq. ft.:$161.98
- Tax amount:$4,608
New listings near 4721 Whistler Drive
- New
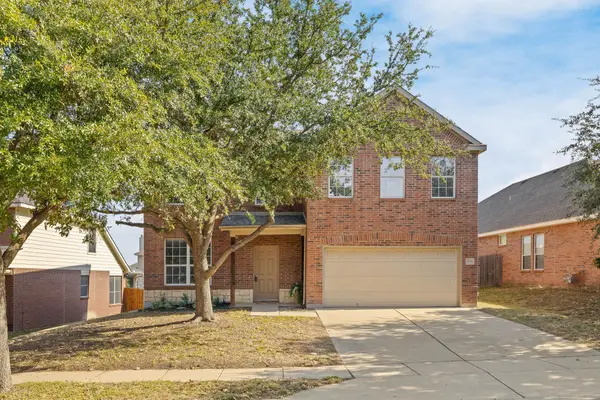 $315,000Active3 beds 3 baths2,310 sq. ft.
$315,000Active3 beds 3 baths2,310 sq. ft.1009 Terrace View Drive, Fort Worth, TX 76108
MLS# 21113777Listed by: KELLER WILLIAMS FORT WORTH - New
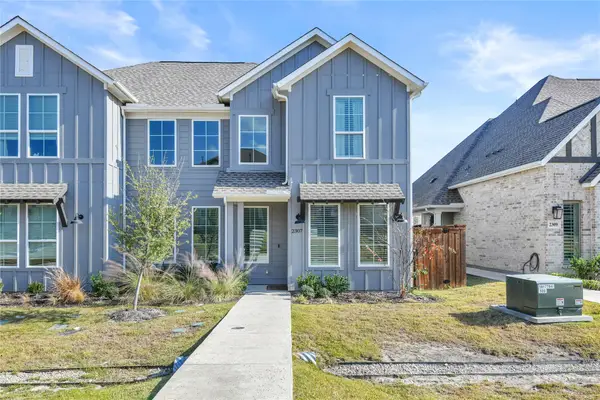 $429,300Active3 beds 4 baths2,409 sq. ft.
$429,300Active3 beds 4 baths2,409 sq. ft.2307 Offerande Drive, Fort Worth, TX 76008
MLS# 21111060Listed by: TEXAS LEGACY REALTY - New
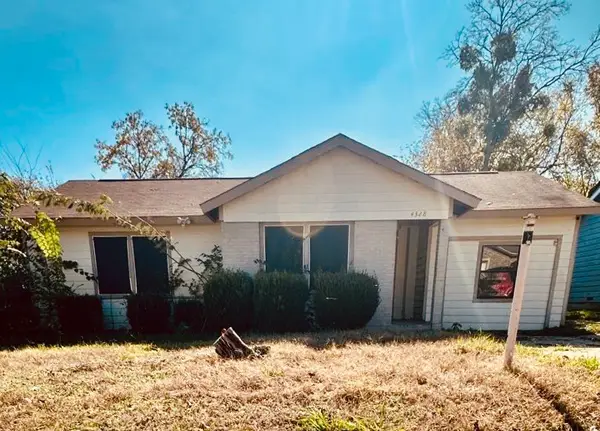 $125,000Active3 beds 1 baths828 sq. ft.
$125,000Active3 beds 1 baths828 sq. ft.4328 Strong Avenue, Fort Worth, TX 76105
MLS# 21118747Listed by: DELIA M GARCIA REALTY - New
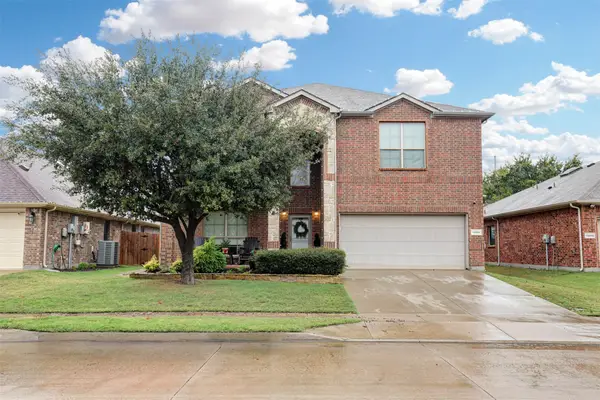 $440,000Active5 beds 3 baths2,949 sq. ft.
$440,000Active5 beds 3 baths2,949 sq. ft.13041 Sierra View Drive, Fort Worth, TX 76244
MLS# 21117862Listed by: THE PROPERTY SHOP - New
 $119,000Active4 beds 2 baths1,092 sq. ft.
$119,000Active4 beds 2 baths1,092 sq. ft.1217 High Street, Fort Worth, TX 76110
MLS# 21118702Listed by: REALTY RIGHT - New
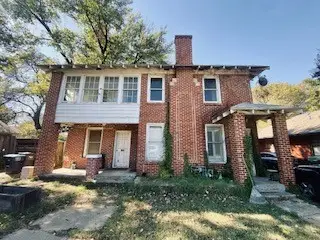 $355,000Active4 beds 2 baths2,864 sq. ft.
$355,000Active4 beds 2 baths2,864 sq. ft.1718 S Adams Street, Fort Worth, TX 76110
MLS# 21118729Listed by: COMPASS RE TEXAS, LLC - New
 $350,000Active3 beds 2 baths1,625 sq. ft.
$350,000Active3 beds 2 baths1,625 sq. ft.12740 Hannahsville Lane, Fort Worth, TX 76244
MLS# 21115717Listed by: GREAT2GRAND PROPERTIES, LLC - New
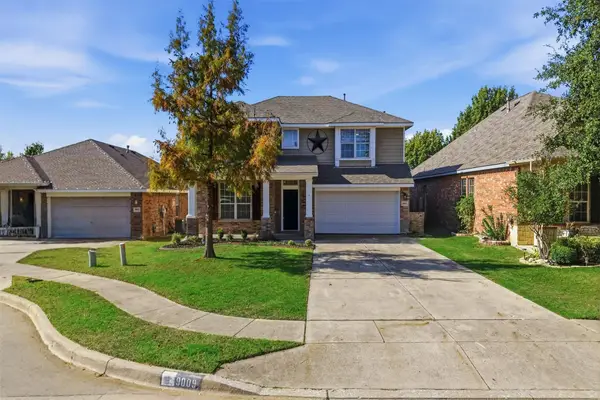 $380,000Active5 beds 4 baths2,939 sq. ft.
$380,000Active5 beds 4 baths2,939 sq. ft.9009 Trail Blazer Drive, Fort Worth, TX 76131
MLS# 21117836Listed by: POWERSTAR REALTY - Open Sun, 1am to 3pmNew
 $1,200,000Active4 beds 4 baths4,332 sq. ft.
$1,200,000Active4 beds 4 baths4,332 sq. ft.2341 Lofton Terrace, Fort Worth, TX 76109
MLS# 21118311Listed by: FORT WORTH FOCUSED REAL ESTATE - New
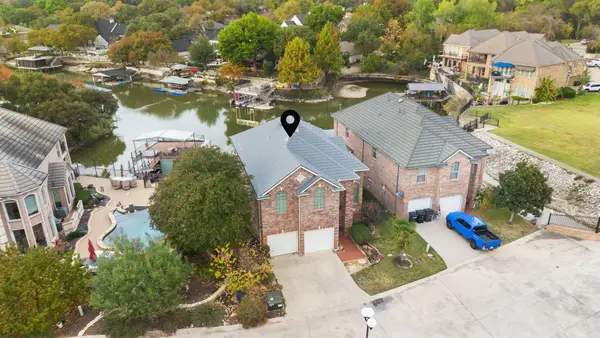 $750,000Active4 beds 3 baths2,294 sq. ft.
$750,000Active4 beds 3 baths2,294 sq. ft.8516 Sunset Cove Court, Fort Worth, TX 76179
MLS# 21118317Listed by: STEPHANIE KAHAN REAL ESTATE
