4745 Swan Neck Drive, Fort Worth, TX 76179
Local realty services provided by:Better Homes and Gardens Real Estate The Bell Group
Listed by:russell strong817-888-8849
Office:the property shop
MLS#:20920919
Source:GDAR
Price summary
- Price:$318,000
- Price per sq. ft.:$190.19
- Monthly HOA dues:$66.67
About this home
This property has an assumable loan with a low interest rate! Welcome to 4745 Swan Neck Dr, a stunning 2023-built gem nestled on a prime corner cul-de-sac lot in Fort Worth, offering peaceful pond views and stylish living. This 3-bedroom, 2-bath, 1,672 sqft home blends modern elegance with thoughtful upgrades. Step inside to a bright, open layout featuring a soothing white and grey palette, luxury vinyl plank flooring, and a beautifully upgraded kitchen complete with a new island and blinds throughout. Enjoy outdoor living under the newly added pergola or admire the fresh brick-lined flower beds. Additional upgrades include gutters and new garage door openers, adding both function and curb appeal. With the charm of a new home plus valuable custom touches, this is a move-in ready retreat you don’t want to miss!
Contact an agent
Home facts
- Year built:2023
- Listing ID #:20920919
- Added:176 day(s) ago
- Updated:October 25, 2025 at 11:37 AM
Rooms and interior
- Bedrooms:3
- Total bathrooms:2
- Full bathrooms:2
- Living area:1,672 sq. ft.
Heating and cooling
- Cooling:Central Air
- Heating:Central
Structure and exterior
- Year built:2023
- Building area:1,672 sq. ft.
- Lot area:0.18 Acres
Schools
- High school:Boswell
- Middle school:Wayside
- Elementary school:Bryson
Finances and disclosures
- Price:$318,000
- Price per sq. ft.:$190.19
- Tax amount:$7,179
New listings near 4745 Swan Neck Drive
- Open Sun, 2 to 4pmNew
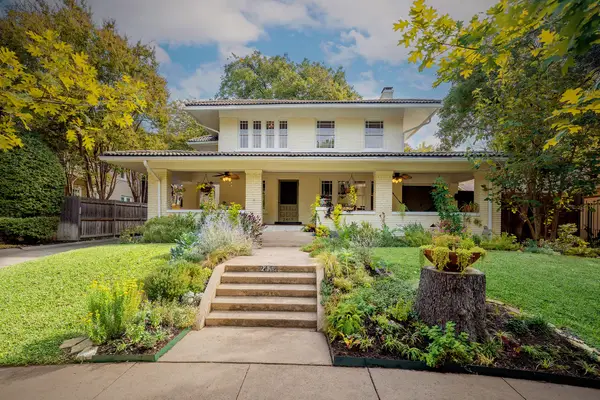 $1,125,000Active3 beds 3 baths3,021 sq. ft.
$1,125,000Active3 beds 3 baths3,021 sq. ft.2417 5th Avenue, Fort Worth, TX 76110
MLS# 21094189Listed by: LEAGUE REAL ESTATE - New
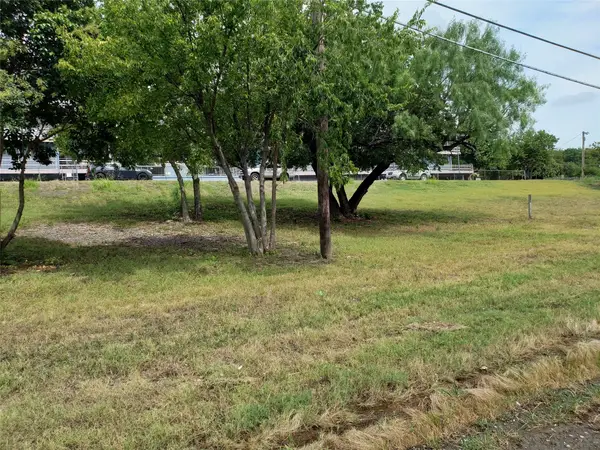 $450,000Active1.39 Acres
$450,000Active1.39 Acres2900 Jacksboro Highway, Fort Worth, TX 76114
MLS# 21096067Listed by: CENTURY 21 JUDGE FITE CO. - New
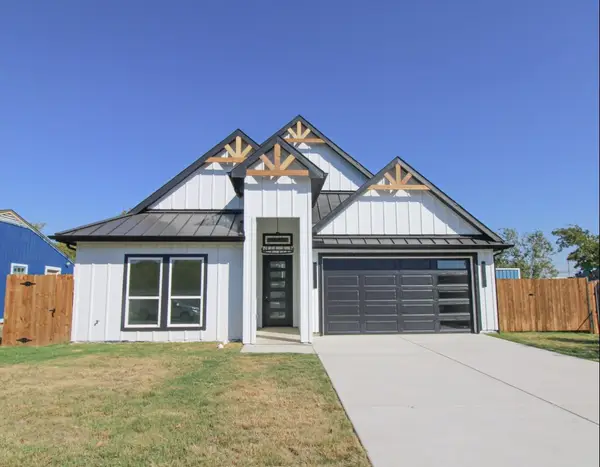 $380,000Active4 beds 2 baths1,846 sq. ft.
$380,000Active4 beds 2 baths1,846 sq. ft.2521 Bruce Street, Fort Worth, TX 76111
MLS# 21088922Listed by: LPT REALTY, LLC - New
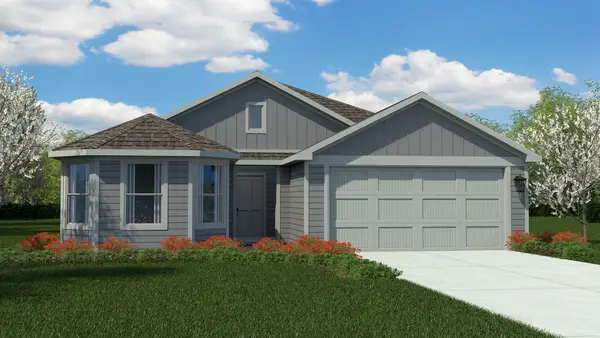 $308,685Active4 beds 2 baths1,765 sq. ft.
$308,685Active4 beds 2 baths1,765 sq. ft.1748 Gillens Avenue, Fort Worth, TX 76140
MLS# 21095048Listed by: CENTURY 21 MIKE BOWMAN, INC. - New
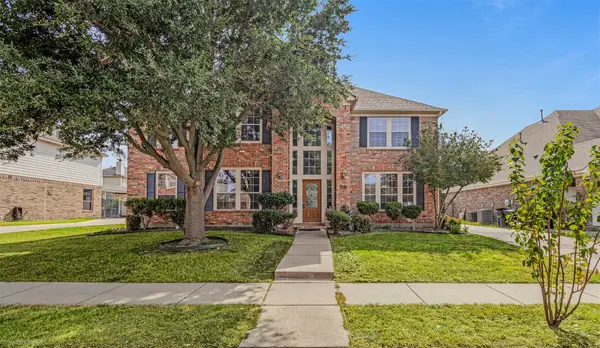 $399,900Active5 beds 4 baths3,695 sq. ft.
$399,900Active5 beds 4 baths3,695 sq. ft.4671 Pine Grove Lane, Fort Worth, TX 76123
MLS# 21095296Listed by: COLDWELL BANKER APEX, REALTORS - New
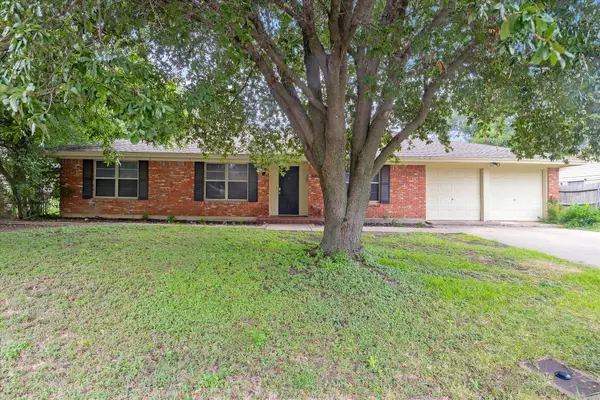 $250,000Active3 beds 2 baths1,953 sq. ft.
$250,000Active3 beds 2 baths1,953 sq. ft.5108 South Drive, Fort Worth, TX 76132
MLS# 21093469Listed by: EXP REALTY LLC - New
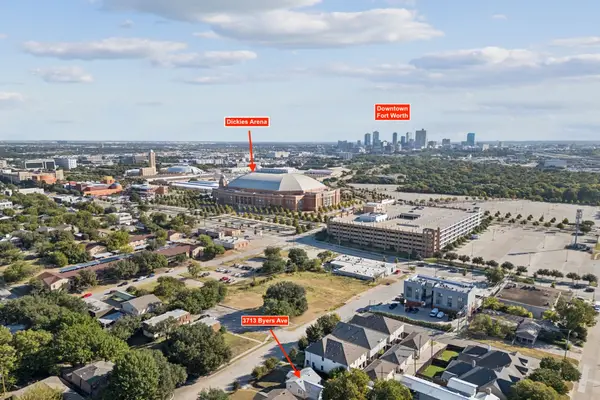 $315,000Active3 beds 1 baths918 sq. ft.
$315,000Active3 beds 1 baths918 sq. ft.3713 Byers Avenue, Fort Worth, TX 76107
MLS# 21092810Listed by: BRAY REAL ESTATE GROUP- DALLAS - New
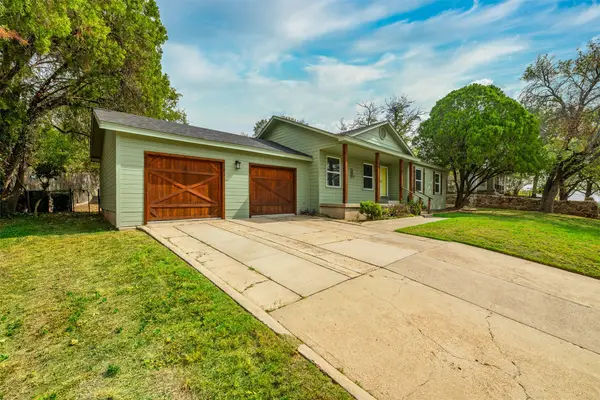 $345,000Active3 beds 2 baths1,500 sq. ft.
$345,000Active3 beds 2 baths1,500 sq. ft.1614 Glenwick Drive, Fort Worth, TX 76114
MLS# 21095298Listed by: UNITED REAL ESTATE DFW - New
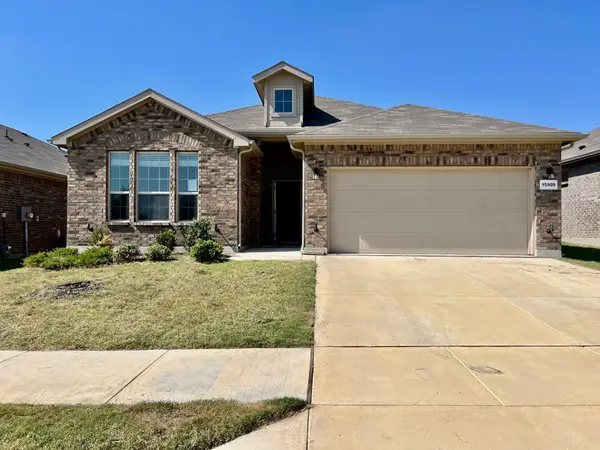 $370,000Active4 beds 2 baths2,185 sq. ft.
$370,000Active4 beds 2 baths2,185 sq. ft.15909 Bronte Lane, Justin, TX 76247
MLS# 21096008Listed by: CHRIS HINKLE REAL ESTATE - New
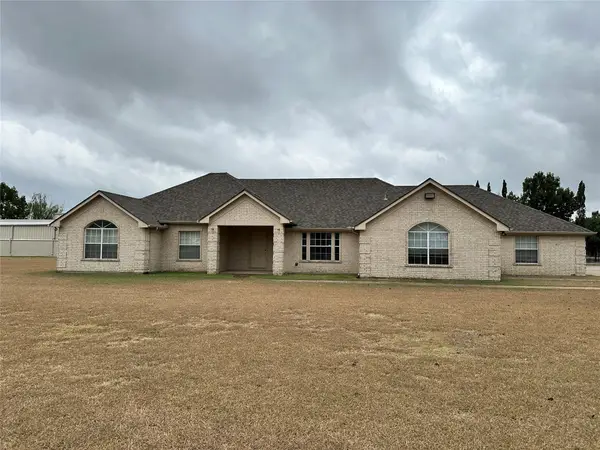 $450,000Active4 beds 3 baths3,025 sq. ft.
$450,000Active4 beds 3 baths3,025 sq. ft.8217 N Water Tower Road, Fort Worth, TX 76179
MLS# 21096046Listed by: KELLER WILLIAMS REALTY
