- BHGRE®
- Texas
- Fort Worth
- 4801 Exposition Way
4801 Exposition Way, Fort Worth, TX 76244
Local realty services provided by:Better Homes and Gardens Real Estate Edwards & Associates
Listed by: teresa hill817-806-4100
Office: berkshire hathawayhs penfed tx
MLS#:21052237
Source:GDAR
Price summary
- Price:$549,900
- Price per sq. ft.:$202.09
- Monthly HOA dues:$38.33
About this home
BUYERS LOSS, FINANCING FELL APART. Don't Miss out on Refined Living in the Prestigious Bluffs at Heritage ....
This exceptional ONE STORY HOME is nestled on an OVERSIZED CORNER LOT and is a RARE FIND in the BLUFFS and seamlessly blends style, comfort, and functionality. The gourmet-inspired kitchen is the heart of the home, thoughtfully designed with an abundant of custom cabinetry, striking countertops, and expansive workspace—perfect for both everyday living and elegant entertaining. Flowing effortlessly into the family room, the open layout highlights a wall of windows that bathe the interiors in natural light while overlooking the outdoor covered living area featuring a huge fan, hearth seating AND REMOTE CONTROLLED SHADES designed for year-round enjoyment.
Offering remarkable versatility, the flex room can be transformed to suit your lifestyle—whether envisioned as a sophisticated home office, children’s lounge, or private media haven.
The luxurious primary suite is generously proportioned, creating a tranquil sanctuary to unwind at day’s end. Thoughtful updates abound, including new carpet throughout, stylish modern fixtures, and a dual stage HVAC system and water heater installed in 2024. A new roof (2021) further enhances peace of mind, coinciding with the addition of the expansive outdoor living space.
Perfectly positioned just moments from the renowned Alliance Town Center, you will enjoy premier shopping, fine dining, and the convenience of H-E-B all with effortless highway access. Life in Heritage also means access to resort-style amenities, elevating everyday living to something truly extraordinary.
Contact an agent
Home facts
- Year built:2008
- Listing ID #:21052237
- Added:146 day(s) ago
- Updated:January 29, 2026 at 12:55 PM
Rooms and interior
- Bedrooms:4
- Total bathrooms:3
- Full bathrooms:2
- Half bathrooms:1
- Living area:2,721 sq. ft.
Heating and cooling
- Cooling:Ceiling Fans, Electric
- Heating:Central, Natural Gas
Structure and exterior
- Roof:Composition
- Year built:2008
- Building area:2,721 sq. ft.
- Lot area:0.24 Acres
Schools
- High school:Timber Creek
- Middle school:Trinity Springs
- Elementary school:Eagle Ridge
Finances and disclosures
- Price:$549,900
- Price per sq. ft.:$202.09
- Tax amount:$10,914
New listings near 4801 Exposition Way
- New
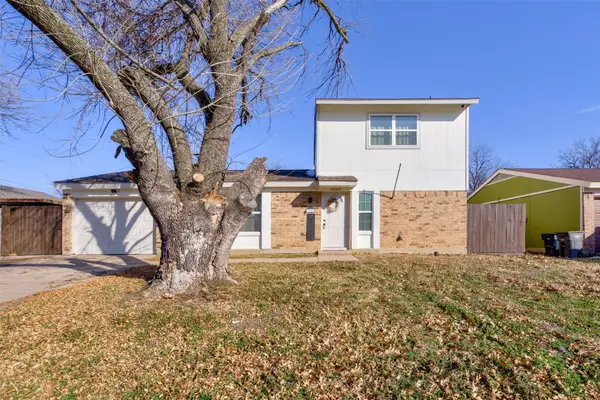 $245,000Active3 beds 2 baths1,296 sq. ft.
$245,000Active3 beds 2 baths1,296 sq. ft.7909 Natalie Drive, Fort Worth, TX 76134
MLS# 21165359Listed by: GGG REALTY LLC - New
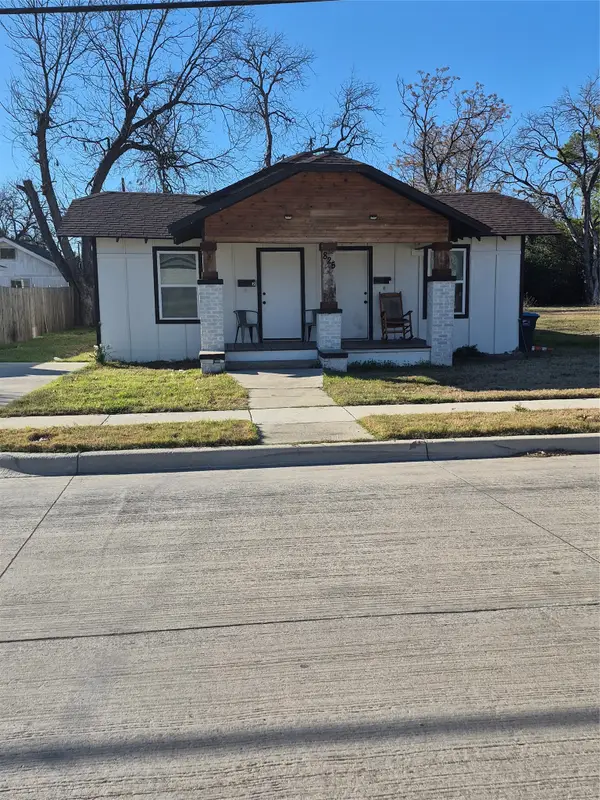 $320,000Active4 beds 2 baths1,631 sq. ft.
$320,000Active4 beds 2 baths1,631 sq. ft.825 Holden Street, Fort Worth, TX 76111
MLS# 21166542Listed by: LC TIMMS, BROKER - New
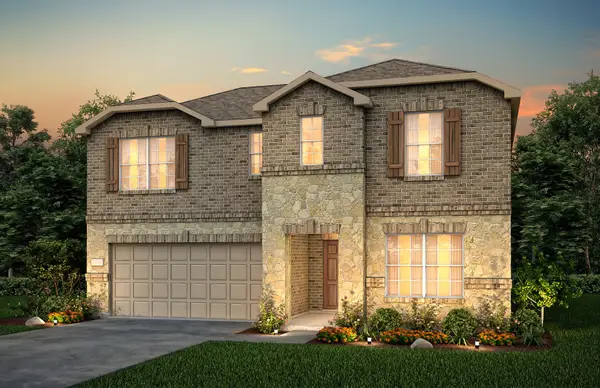 $389,440Active4 beds 3 baths2,518 sq. ft.
$389,440Active4 beds 3 baths2,518 sq. ft.16012 Isles Drive, Fort Worth, TX 76052
MLS# 21166782Listed by: WILLIAM ROBERDS - New
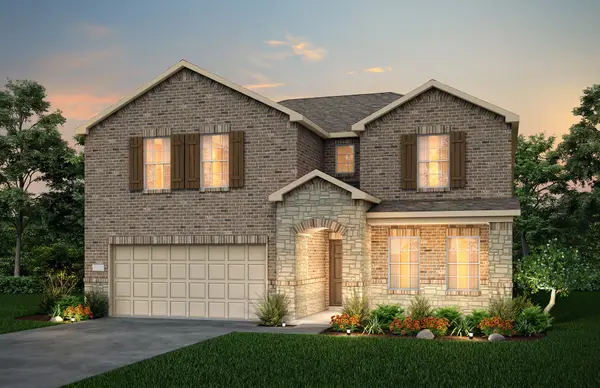 $406,690Active4 beds 3 baths2,762 sq. ft.
$406,690Active4 beds 3 baths2,762 sq. ft.15948 Dauntless Cove Drive, Fort Worth, TX 76052
MLS# 21166836Listed by: WILLIAM ROBERDS - Open Sat, 11am to 2pmNew
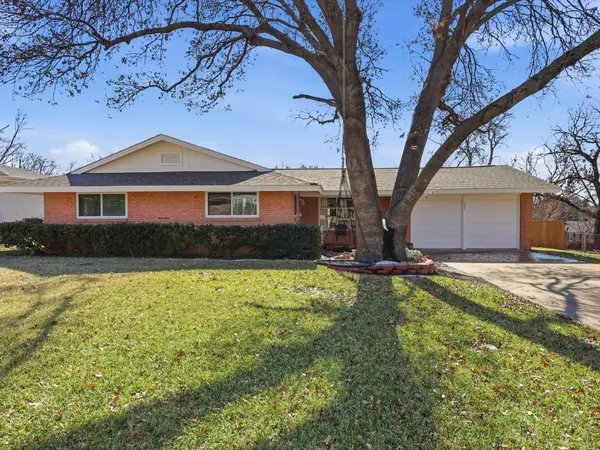 $325,000Active3 beds 2 baths2,061 sq. ft.
$325,000Active3 beds 2 baths2,061 sq. ft.3109 Covert Avenue, Fort Worth, TX 76133
MLS# 21162793Listed by: THE PROPERTY SHOP - New
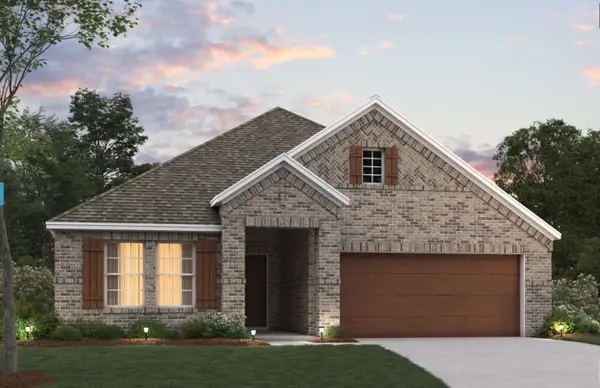 $454,149Active4 beds 3 baths2,214 sq. ft.
$454,149Active4 beds 3 baths2,214 sq. ft.1717 Opaca Drive, Fort Worth, TX 76131
MLS# 21164352Listed by: ESCAPE REALTY - New
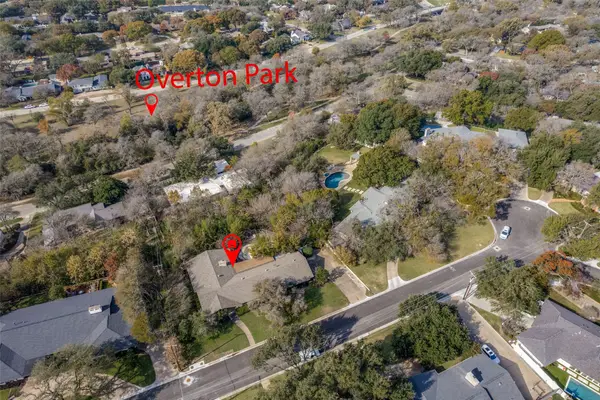 $1,200,000Active0.58 Acres
$1,200,000Active0.58 Acres3412 Autumn Drive, Fort Worth, TX 76109
MLS# 21166587Listed by: BURT LADNER REAL ESTATE LLC - New
 $374,900Active3 beds 2 baths2,062 sq. ft.
$374,900Active3 beds 2 baths2,062 sq. ft.1705 Watson Street, Fort Worth, TX 76103
MLS# 21166677Listed by: TDT REALTORS - New
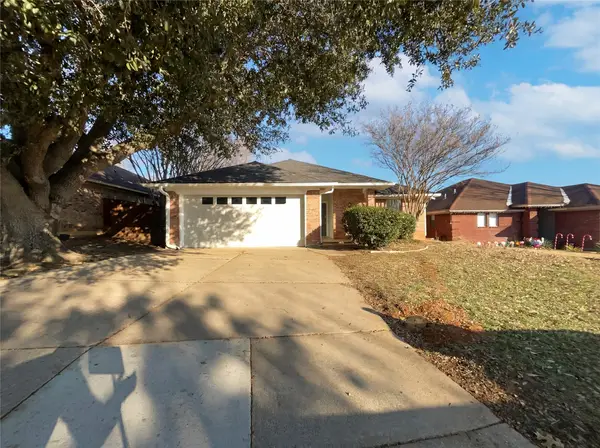 $265,000Active3 beds 2 baths1,338 sq. ft.
$265,000Active3 beds 2 baths1,338 sq. ft.709 Sandy Trail, Fort Worth, TX 76120
MLS# 21166733Listed by: OPENDOOR BROKERAGE, LLC - New
 $225,000Active3 beds 2 baths1,078 sq. ft.
$225,000Active3 beds 2 baths1,078 sq. ft.10204 Leatherwood Drive, Fort Worth, TX 76108
MLS# 21166371Listed by: LEGACY BUYER PARTNERS

