4824 Carolina Trace Trail, Fort Worth, TX 76244
Local realty services provided by:Better Homes and Gardens Real Estate Winans
4824 Carolina Trace Trail,Fort Worth, TX 76244
$444,900
- 4 Beds
- 2 Baths
- 2,372 sq. ft.
- Single family
- Active
Listed by:
- Dayna Tooley(817) 312 - 6921Better Homes and Gardens Real Estate Winans
MLS#:20942543
Source:GDAR
Price summary
- Price:$444,900
- Price per sq. ft.:$187.56
- Monthly HOA dues:$41.67
About this home
NEW PRICE: $444,000!
Your backyard paradise is calling—and it’s not taking “no” for an answer. This one-story Trace Ridge beauty comes with your own heated pool and spa, setting the perfect scene for cannonballs, quiet morning coffee, or living your best “I’m basically on vacation” life right at home.
Step inside to an airy, light-filled floorplan highlighted by a cheerful kitchen skylight that practically greets you with jazz hands. The island kitchen features granite counters, a walk-in pantry, and plenty of room for gathering, snacking, or showing off those recipes you saved but never tried.
With four spacious bedrooms PLUS a dedicated office or flex room, you’ve got options. Home gym? Zoom room? Craft studio? Peloton shrine? Go for it.
The private primary suite is a retreat of its own with dual granite vanities, a custom walk-in shower, and modern finishes that make mornings feel just a little more luxurious. You’ll also appreciate the brand-new HVAC system with a MERV-11 filter (hello, clean air!) and a fully serviced sprinkler system to help keep the yard looking like you definitely have everything under control.
But let’s be honest—you’re here for the backyard. The heated pool, the spa, the lounging, the laughing, the “we should do this more often” afternoons. It’s all waiting for you.
Located in highly sought-after Keller ISD and the friendly Trace Ridge community with a neighborhood pool, park, and playground, plus you're just minutes from Alliance, shopping, dining, and everything you need to make life easy.
Welcome home… your staycation starts now!
Contact an agent
Home facts
- Year built:2002
- Listing ID #:20942543
- Added:179 day(s) ago
- Updated:November 18, 2025 at 12:36 PM
Rooms and interior
- Bedrooms:4
- Total bathrooms:2
- Full bathrooms:2
- Living area:2,372 sq. ft.
Heating and cooling
- Cooling:Central Air, Electric
- Heating:Central, Natural Gas
Structure and exterior
- Year built:2002
- Building area:2,372 sq. ft.
- Lot area:0.16 Acres
Schools
- High school:Central
- Middle school:Hillwood
- Elementary school:Lonestar
Finances and disclosures
- Price:$444,900
- Price per sq. ft.:$187.56
- Tax amount:$8,342
New listings near 4824 Carolina Trace Trail
- New
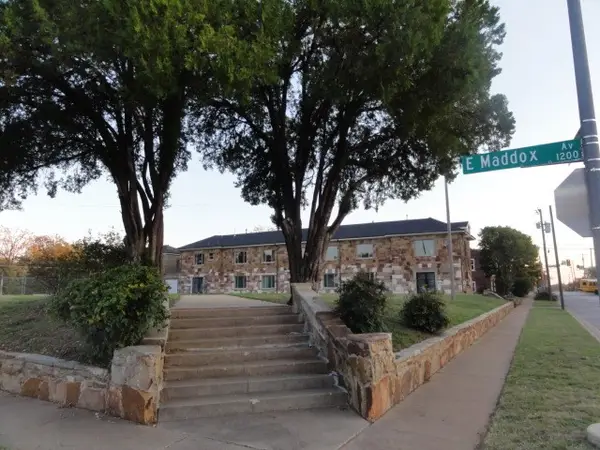 $825,000Active5 beds 6 baths8,851 sq. ft.
$825,000Active5 beds 6 baths8,851 sq. ft.1200 E Maddox Avenue, Fort Worth, TX 76104
MLS# 21115088Listed by: TEXAS MARKET VALUE - New
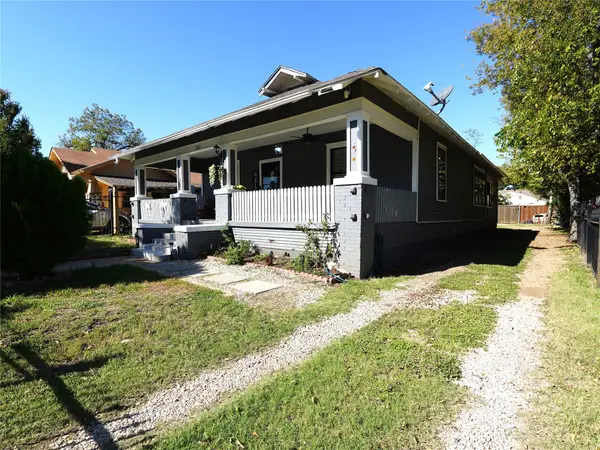 $249,000Active3 beds 2 baths1,519 sq. ft.
$249,000Active3 beds 2 baths1,519 sq. ft.3611 Avenue H, Fort Worth, TX 76105
MLS# 21105923Listed by: READY REAL ESTATE LLC - New
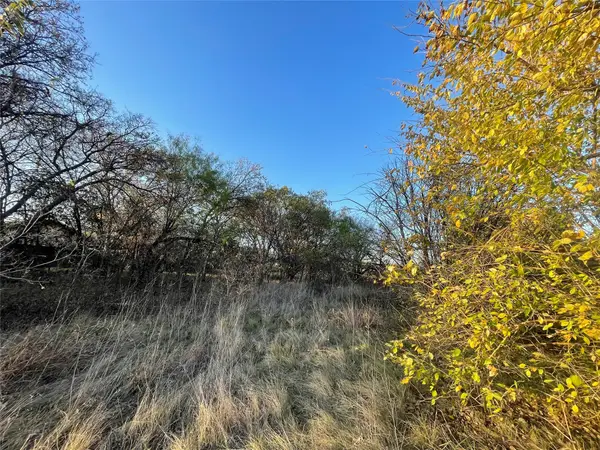 $30,000Active0.22 Acres
$30,000Active0.22 Acres9632 Ronald Drive, Fort Worth, TX 76134
MLS# 21114545Listed by: EXP REALTY, LLC - New
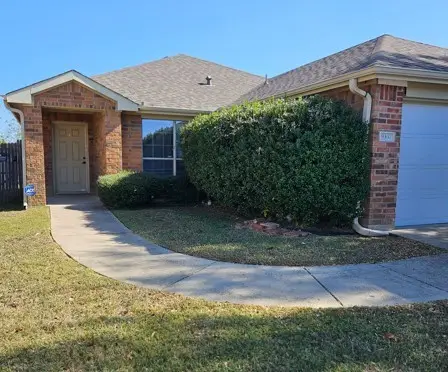 $239,900Active3 beds 2 baths1,250 sq. ft.
$239,900Active3 beds 2 baths1,250 sq. ft.9337 Cynthia Court, Fort Worth, TX 76140
MLS# 21115057Listed by: ENGLISH REALTY, LLC - New
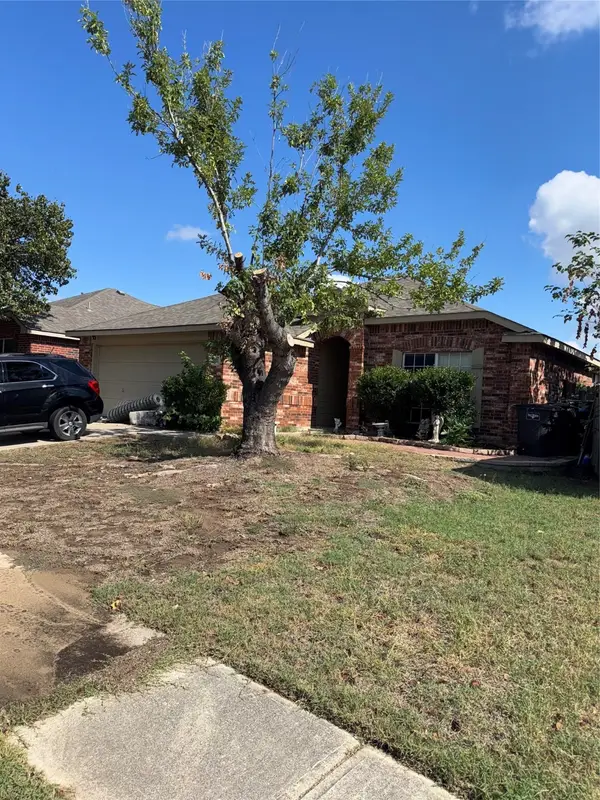 $215,450Active3 beds 2 baths1,489 sq. ft.
$215,450Active3 beds 2 baths1,489 sq. ft.4712 Barnhill Lane, Fort Worth, TX 76135
MLS# 21114025Listed by: EXP REALTY - New
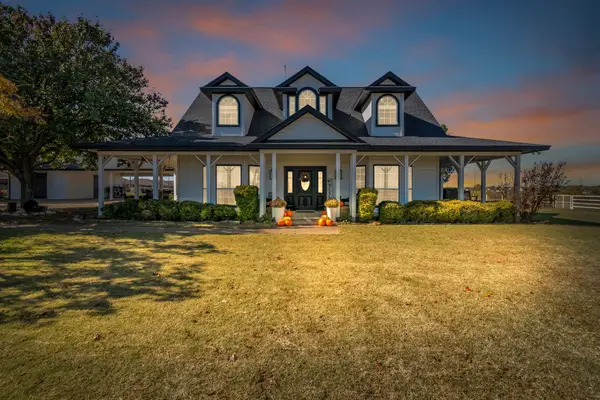 $699,900Active3 beds 3 baths2,683 sq. ft.
$699,900Active3 beds 3 baths2,683 sq. ft.8715 Wagley Robertson Road, Fort Worth, TX 76131
MLS# 21113413Listed by: DSDJ REAL ESTATE, LLC - Open Sat, 1 to 3pmNew
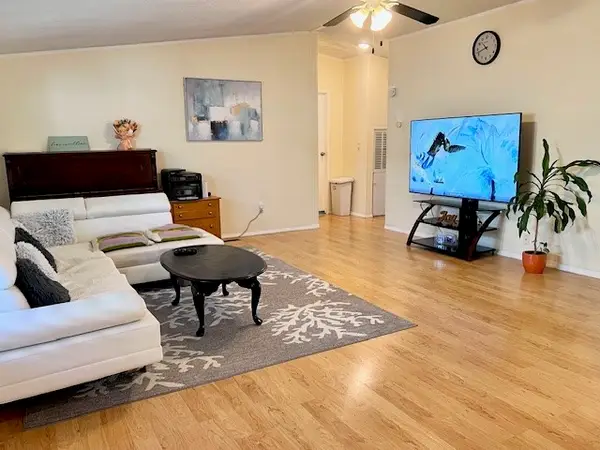 $115,000Active3 beds 2 baths1,568 sq. ft.
$115,000Active3 beds 2 baths1,568 sq. ft.3748 Trinity Hills Lane, Fort Worth, TX 76040
MLS# 21113908Listed by: REDFIN CORPORATION - New
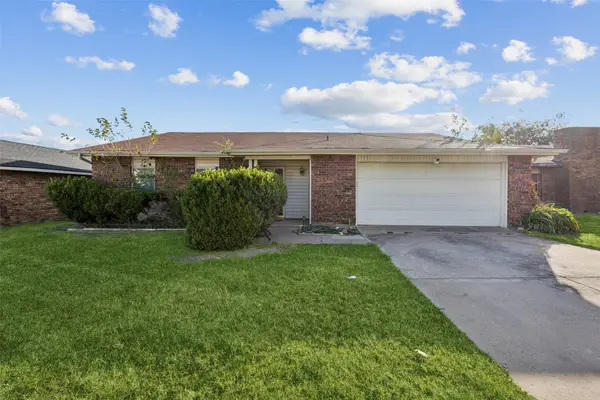 $258,000Active4 beds 3 baths2,031 sq. ft.
$258,000Active4 beds 3 baths2,031 sq. ft.7512 Whitewood Drive, Fort Worth, TX 76137
MLS# 21114694Listed by: REDFIN CORPORATION - New
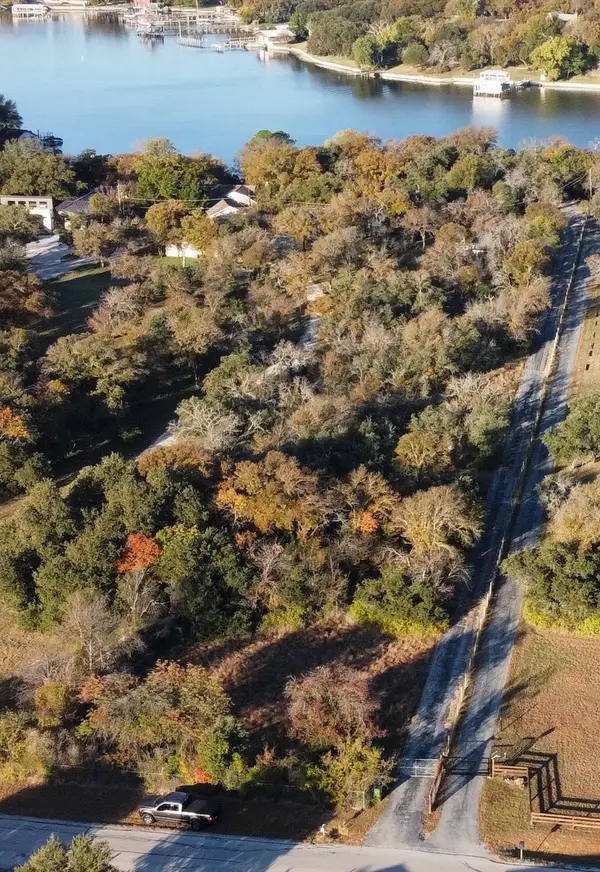 $1,779,000Active4 beds 2 baths1,648 sq. ft.
$1,779,000Active4 beds 2 baths1,648 sq. ft.9349 Dickson Road, Fort Worth, TX 76179
MLS# 21113515Listed by: CENTURY 21 ALLIANCE PROPERTIES - New
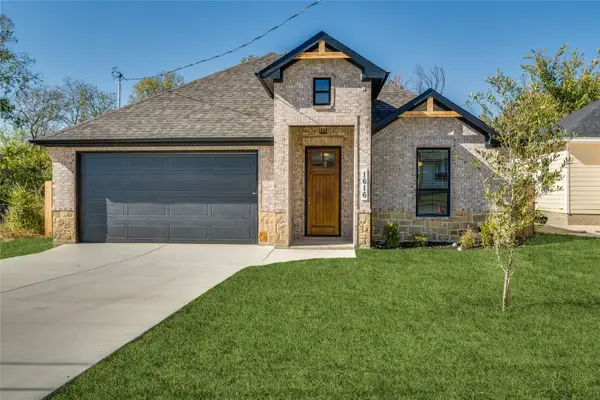 $329,900Active4 beds 2 baths1,530 sq. ft.
$329,900Active4 beds 2 baths1,530 sq. ft.1616 Lindsey Street, Fort Worth, TX 76105
MLS# 21114901Listed by: UNIVERSAL REALTY TEXAS
