4824 Feltleaf Avenue, Fort Worth, TX 76036
Local realty services provided by:Better Homes and Gardens Real Estate Winans
Listed by: candy bonilla972-897-9391
Office: keller williams realty dpr
MLS#:21067093
Source:GDAR
Price summary
- Price:$325,000
- Price per sq. ft.:$176.63
- Monthly HOA dues:$54.17
About this home
Welcome to Summer Creek Ranch! Built in 2019, this one-story, 4-bed, 2-bath Meridian floorplan offers a perfect blend of style and function. Stepping inside from a charming covered front porch, you're greeted by LVP flooring that flows throughout the main living areas, with carpet in the bedrooms. The heart of the home is a chef-inspired kitchen featuring a gas stove, a peninsula island with bar seating, granite countertops, and upgraded stainless steel appliances, including a new dishwasher (2024). This space opens seamlessly into the living and dining areas, making it ideal for both daily life and entertaining. The primary suite is a private retreat, separated from the secondary bedrooms. A sliding barn door leads to a spacious en-suite bathroom with dual sinks, open shelf storage, and a large walk-in closet. The home's versatile layout includes a study or flex space at the front, perfect for a home office or playroom. The secondary bedrooms are thoughtfully arranged for privacy, with one split from the others, making it an excellent guest room. Step outside to a covered patio and a spacious backyard—a true blank canvas ready for your personal touch, whether that means a pool, a play area, or a garden. As an added bonus, this home still has active warranty coverage from the builder's original 10-year foundation warranty, giving you peace of mind. Summer Creek Ranch is a vibrant community with amazing amenities, including two community pools with splash parks and water slides, a playground, and a clubhouse. Unbeatable location, just 1.2 miles from the Chisholm Trail Parkway, and close to the Chisholm Trail Park & Community Center, as well as a variety of national retailers, dining, and entertainment options. This stunning home truly has it all—come see for yourself!
Contact an agent
Home facts
- Year built:2019
- Listing ID #:21067093
- Added:297 day(s) ago
- Updated:December 14, 2025 at 12:44 PM
Rooms and interior
- Bedrooms:4
- Total bathrooms:2
- Full bathrooms:2
- Living area:1,840 sq. ft.
Heating and cooling
- Cooling:Ceiling Fans, Central Air, Electric
- Heating:Central, Natural Gas
Structure and exterior
- Roof:Composition
- Year built:2019
- Building area:1,840 sq. ft.
- Lot area:0.13 Acres
Schools
- High school:North Crowley
- Middle school:Summer Creek
- Elementary school:June W Davis
Finances and disclosures
- Price:$325,000
- Price per sq. ft.:$176.63
- Tax amount:$7,838
New listings near 4824 Feltleaf Avenue
- New
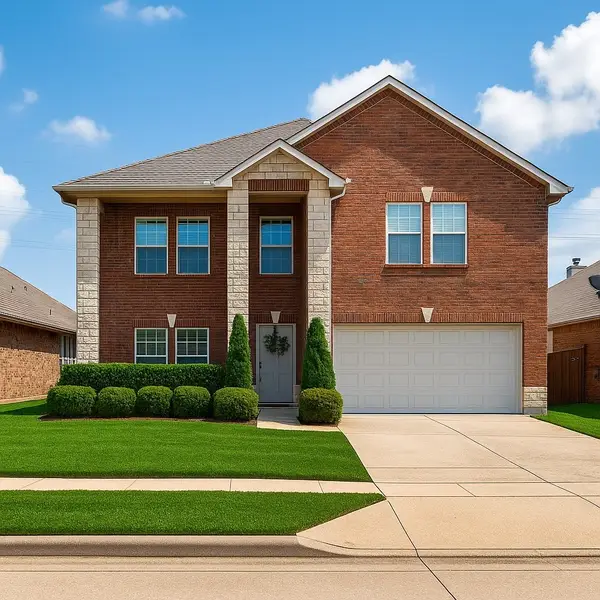 $445,000Active4 beds 3 baths2,907 sq. ft.
$445,000Active4 beds 3 baths2,907 sq. ft.12644 Mourning Dove Lane, Fort Worth, TX 76244
MLS# 21111915Listed by: COLDWELL BANKER REALTY - New
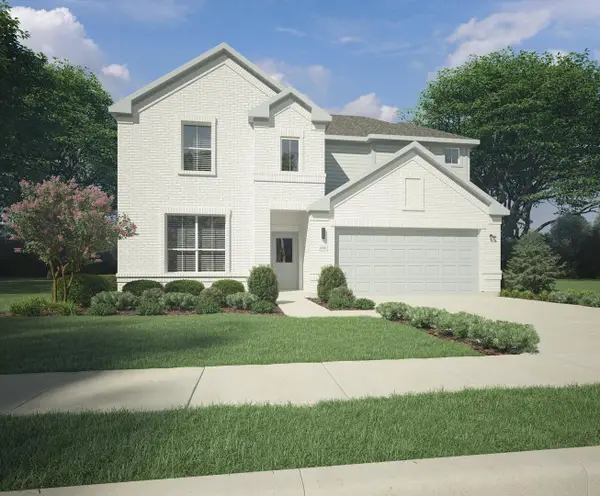 $414,990Active5 beds 4 baths2,968 sq. ft.
$414,990Active5 beds 4 baths2,968 sq. ft.9469 Wild West Way, Crowley, TX 76036
MLS# 21132105Listed by: HOMESUSA.COM - New
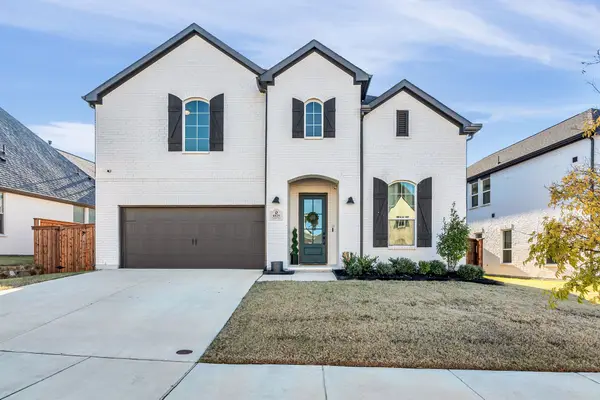 $599,000Active5 beds 4 baths3,614 sq. ft.
$599,000Active5 beds 4 baths3,614 sq. ft.6029 Foxwheel Way, Fort Worth, TX 76123
MLS# 21132352Listed by: UNITED REAL ESTATE DFW - New
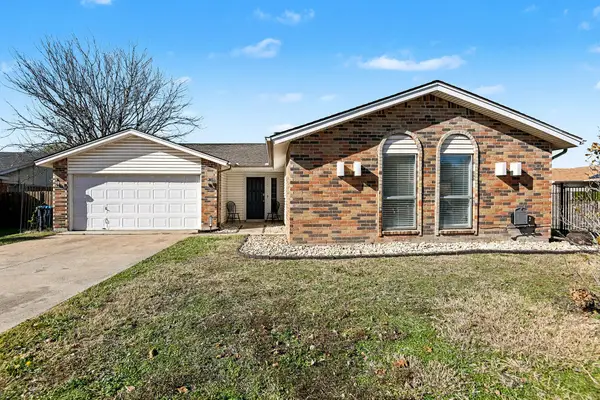 $299,000Active4 beds 2 baths1,838 sq. ft.
$299,000Active4 beds 2 baths1,838 sq. ft.6709 Sunnybank Drive, Fort Worth, TX 76137
MLS# 21120994Listed by: MARK SPAIN REAL ESTATE - New
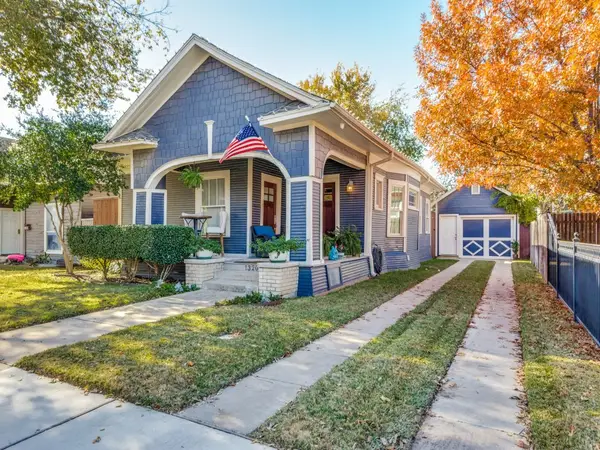 $450,000Active2 beds 2 baths1,300 sq. ft.
$450,000Active2 beds 2 baths1,300 sq. ft.1320 Alston Avenue, Fort Worth, TX 76104
MLS# 21128137Listed by: REAL ESTATE BY PAT GRAY - New
 $450,000Active2 beds 2 baths1,300 sq. ft.
$450,000Active2 beds 2 baths1,300 sq. ft.1320 Alston Avenue, Fort Worth, TX 76104
MLS# 21128137Listed by: REAL ESTATE BY PAT GRAY - New
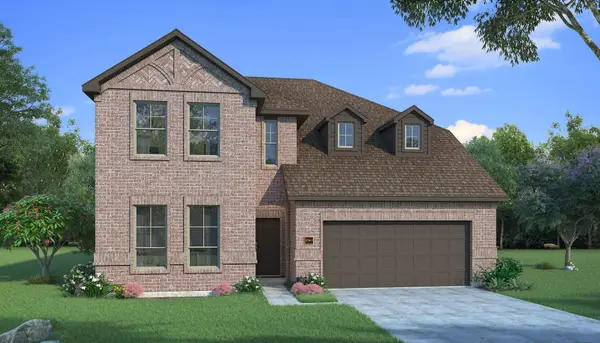 $486,948Active4 beds 3 baths2,765 sq. ft.
$486,948Active4 beds 3 baths2,765 sq. ft.7582 Wild Mint Trail, Prairie Ridge, TX 76084
MLS# 21132427Listed by: HOMESUSA.COM - New
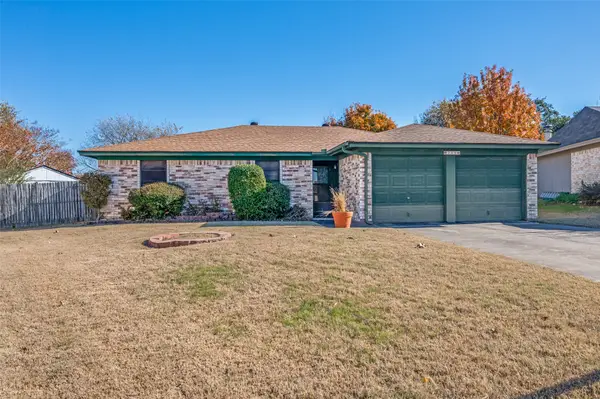 $247,900Active3 beds 2 baths1,265 sq. ft.
$247,900Active3 beds 2 baths1,265 sq. ft.755 Tumbleweed Court, Fort Worth, TX 76108
MLS# 21132358Listed by: REDLINE REALTY, LLC - New
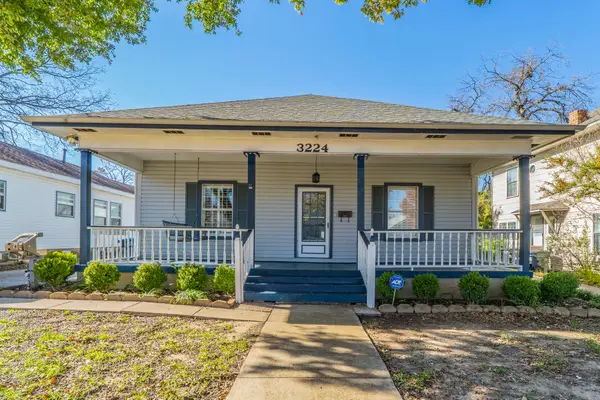 $280,000Active3 beds 2 baths1,974 sq. ft.
$280,000Active3 beds 2 baths1,974 sq. ft.3224 S Adams Street, Fort Worth, TX 76110
MLS# 21130503Listed by: REKONNECTION, LLC - New
 $485,000Active3 beds 2 baths1,840 sq. ft.
$485,000Active3 beds 2 baths1,840 sq. ft.15500 Pioneer Bluff Trail, Fort Worth, TX 76262
MLS# 21132281Listed by: HOMESMART
