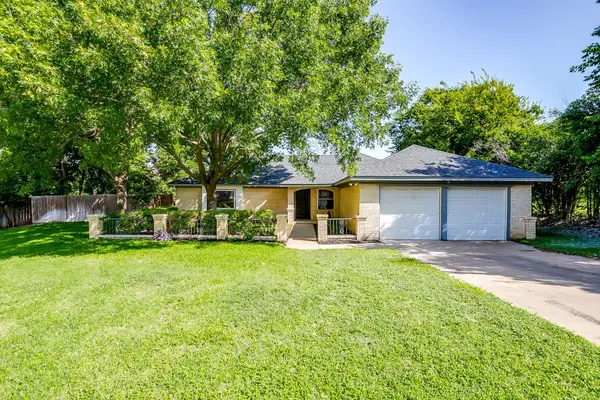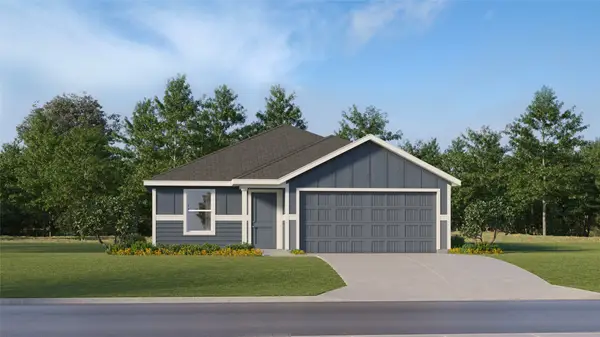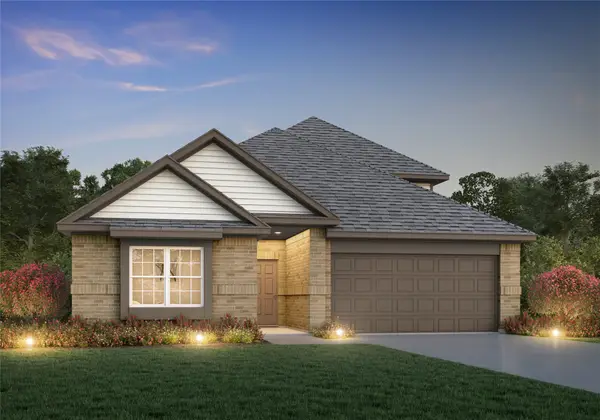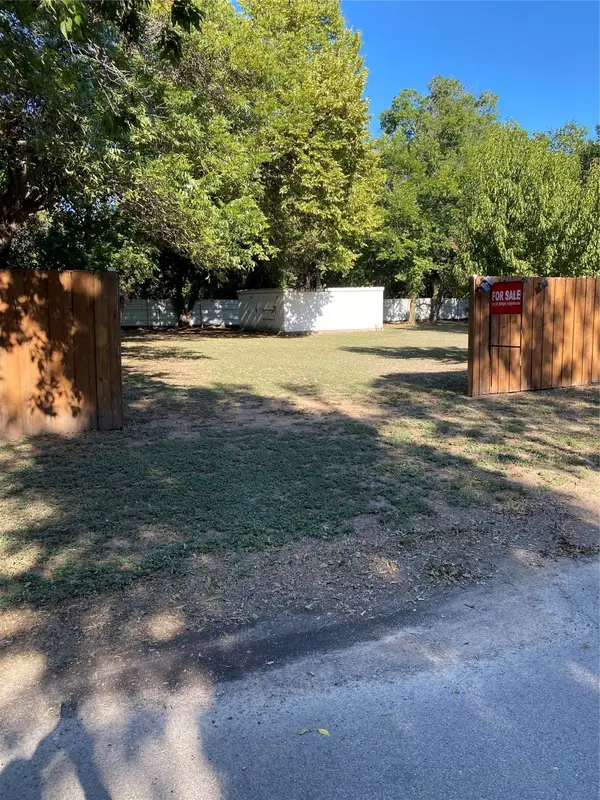4832 Feltleaf Avenue, Fort Worth, TX 76036
Local realty services provided by:Better Homes and Gardens Real Estate The Bell Group



Listed by:susie thompson214-354-8866
Office:allie beth allman & assoc.
MLS#:20877659
Source:GDAR
Price summary
- Price:$325,000
- Price per sq. ft.:$152.37
- Monthly HOA dues:$54.33
About this home
This home boasts 5 spacious bedrooms and 2 bathrooms in an open-concept living, dining, and kitchen area, perfect for entertaining or relaxing with family. The large kitchen features stunning granite countertops, a breakfast bar, and plenty of cabinet space for all your cooking needs. The private master suite includes a dual-sink vanity for added convenience. The living room flows into the dining area, which opens to a covered patio and fenced backyard with a sprinkler system. Located in the sought-after Summer Creek Ranch, this home offers access to two pools, a splash park, water slides, a playground, clubhouse, nature trails, a fishing pond, skate park, and two soccer fields. The community center includes a gym, fitness classes, rock climbing, and basketball courts. With easy access to Chisholm Trail Parkway, commuting is a breeze, and Chisholm Trail Park offers outdoor fun and cultural events.
Contact an agent
Home facts
- Year built:2019
- Listing Id #:20877659
- Added:150 day(s) ago
- Updated:August 17, 2025 at 06:40 PM
Rooms and interior
- Bedrooms:5
- Total bathrooms:2
- Full bathrooms:2
- Living area:2,133 sq. ft.
Heating and cooling
- Cooling:Central Air, Electric
- Heating:Central, Natural Gas
Structure and exterior
- Roof:Composition
- Year built:2019
- Building area:2,133 sq. ft.
- Lot area:0.13 Acres
Schools
- High school:North Crowley
- Middle school:Summer Creek
- Elementary school:Oakmont
Finances and disclosures
- Price:$325,000
- Price per sq. ft.:$152.37
New listings near 4832 Feltleaf Avenue
- New
 $512,000Active3 beds 2 baths1,918 sq. ft.
$512,000Active3 beds 2 baths1,918 sq. ft.6604 Ems Court, Fort Worth, TX 76116
MLS# 21034655Listed by: WINHILL ADVISORS DFW - New
 $341,949Active3 beds 3 baths2,081 sq. ft.
$341,949Active3 beds 3 baths2,081 sq. ft.2740 Serenity Grove Lane, Fort Worth, TX 76179
MLS# 21035726Listed by: TURNER MANGUM LLC - New
 $307,149Active4 beds 2 baths1,707 sq. ft.
$307,149Active4 beds 2 baths1,707 sq. ft.3044 Titan Springs Drive, Fort Worth, TX 76179
MLS# 21035735Listed by: TURNER MANGUM LLC - New
 $400,000Active4 beds 3 baths2,485 sq. ft.
$400,000Active4 beds 3 baths2,485 sq. ft.5060 Sugarcane Lane, Fort Worth, TX 76179
MLS# 21031673Listed by: RE/MAX TRINITY - New
 $205,000Active3 beds 1 baths1,390 sq. ft.
$205,000Active3 beds 1 baths1,390 sq. ft.3151 Mims Street, Fort Worth, TX 76112
MLS# 21034537Listed by: KELLER WILLIAMS FORT WORTH - New
 $190,000Active2 beds 2 baths900 sq. ft.
$190,000Active2 beds 2 baths900 sq. ft.1463 Meadowood Village Drive, Fort Worth, TX 76120
MLS# 21035183Listed by: EXP REALTY, LLC - New
 $99,000Active3 beds 1 baths1,000 sq. ft.
$99,000Active3 beds 1 baths1,000 sq. ft.3613 Avenue K, Fort Worth, TX 76105
MLS# 21035493Listed by: RENDON REALTY, LLC - New
 $253,349Active3 beds 2 baths1,266 sq. ft.
$253,349Active3 beds 2 baths1,266 sq. ft.11526 Antrim Place, Justin, TX 76247
MLS# 21035527Listed by: TURNER MANGUM LLC - New
 $406,939Active3 beds 3 baths2,602 sq. ft.
$406,939Active3 beds 3 baths2,602 sq. ft.6925 Night Owl Lane, Fort Worth, TX 76036
MLS# 21035538Listed by: LEGEND HOME CORP - New
 $130,000Active0.29 Acres
$130,000Active0.29 Acres501 Michigan Avenue, Fort Worth, TX 76114
MLS# 21035544Listed by: EAGLE ONE REALTY LLC
