4836 Lemon Grove Drive, Fort Worth, TX 76135
Local realty services provided by:Better Homes and Gardens Real Estate Senter, REALTORS(R)
Listed by:thuy howeth817-247-4387
Office:keller williams heritage west
MLS#:21039129
Source:GDAR
Price summary
- Price:$300,000
- Price per sq. ft.:$142.38
About this home
Welcome to this former model home in Eagle Mt. Saginaw ISD! No HOA! Featuring 3 bedrooms, 2 baths, and over 2,100 sq ft, this spacious one-story offers vaulted ceilings, fresh paint, and a split-bedroom layout for privacy. The gourmet kitchen includes an island, breakfast bar, and plenty of cabinet space, while the primary suite boasts a garden tub, separate shower, and huge walk-in closet. With a dedicated study 4th bedroom option, elegant dining room, and a cozy breakfast nook, this home is perfect for both entertaining and everyday living. Fenced in backyard has nice shade with a storage included! NEW ROOF replaced in 2023 - WASHER, DRYER AND REFRIGERATOR is included, completely move-in ready! Amazing landscape package with sprinkler system cuts down on mowing and has amazing curb appeal. Schedule your showing today!
Contact an agent
Home facts
- Year built:2006
- Listing ID #:21039129
- Added:47 day(s) ago
- Updated:October 09, 2025 at 07:16 AM
Rooms and interior
- Bedrooms:3
- Total bathrooms:2
- Full bathrooms:2
- Living area:2,107 sq. ft.
Heating and cooling
- Cooling:Central Air, Electric
- Heating:Central
Structure and exterior
- Roof:Composition
- Year built:2006
- Building area:2,107 sq. ft.
- Lot area:0.12 Acres
Schools
- High school:Boswell
- Middle school:Wayside
- Elementary school:Eagle Mountain
Finances and disclosures
- Price:$300,000
- Price per sq. ft.:$142.38
- Tax amount:$7,485
New listings near 4836 Lemon Grove Drive
- New
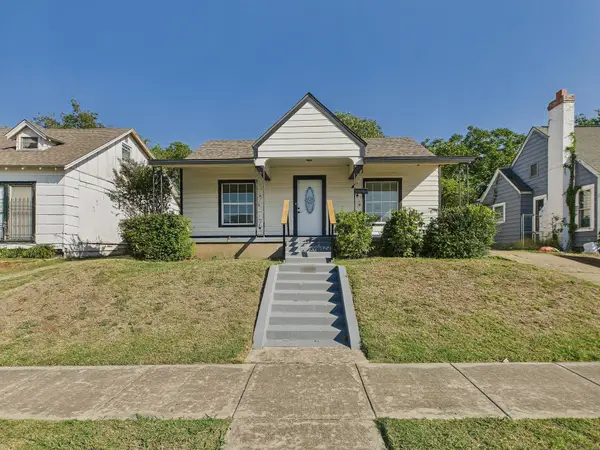 $180,000Active3 beds 1 baths1,166 sq. ft.
$180,000Active3 beds 1 baths1,166 sq. ft.1121 E Morningside Drive, Fort Worth, TX 76104
MLS# 21079022Listed by: KELLER WILLIAMS FRISCO STARS - New
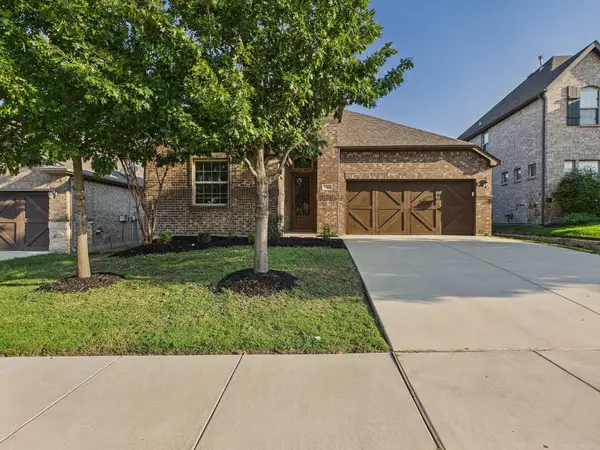 $328,000Active3 beds 2 baths1,906 sq. ft.
$328,000Active3 beds 2 baths1,906 sq. ft.5112 Stockwhip Drive, Fort Worth, TX 76036
MLS# 21079151Listed by: KELLER WILLIAMS FRISCO STARS - New
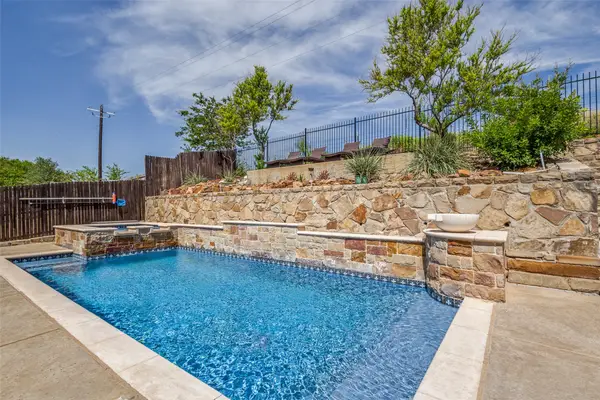 $630,000Active4 beds 4 baths3,271 sq. ft.
$630,000Active4 beds 4 baths3,271 sq. ft.15236 Mallard Creek Street, Fort Worth, TX 76262
MLS# 21082367Listed by: REAL BROKER, LLC - New
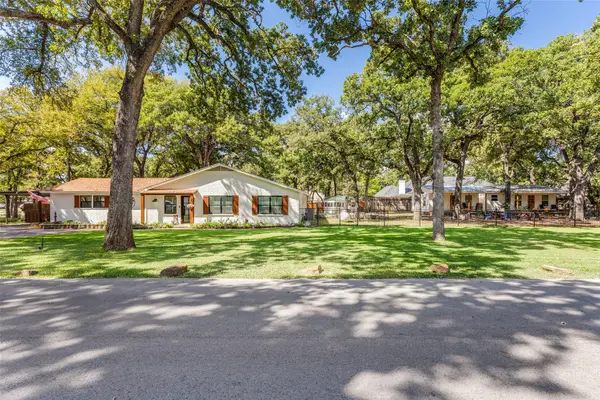 $750,000Active3 beds 2 baths2,523 sq. ft.
$750,000Active3 beds 2 baths2,523 sq. ft.11687 Randle Lane, Fort Worth, TX 76179
MLS# 21079536Listed by: CENTURY 21 MIKE BOWMAN, INC. - Open Sat, 12 to 2pmNew
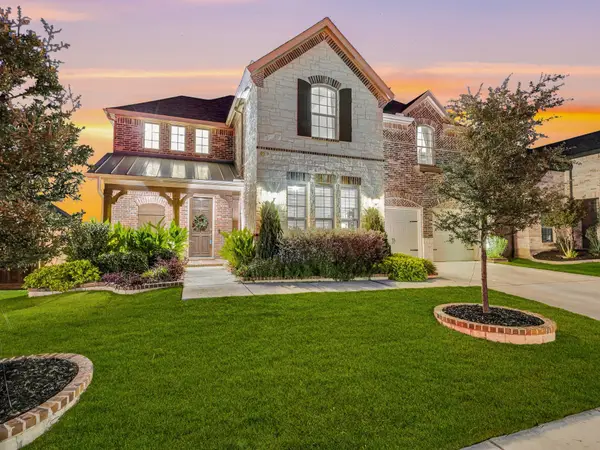 $625,000Active5 beds 6 baths3,882 sq. ft.
$625,000Active5 beds 6 baths3,882 sq. ft.412 Ambrose Street, Fort Worth, TX 76131
MLS# 21077553Listed by: FLORAVISTA REALTY, LLC - Open Sat, 2 to 4pmNew
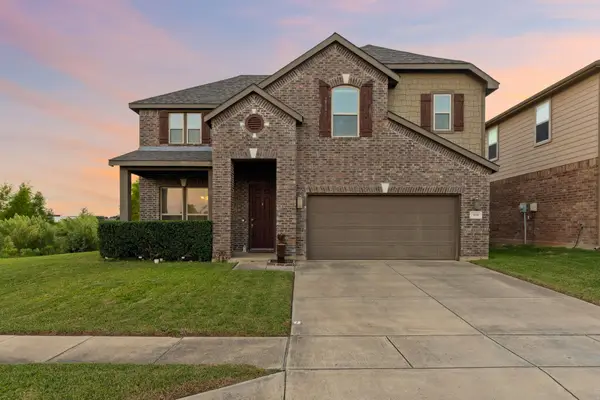 $425,000Active4 beds 3 baths2,826 sq. ft.
$425,000Active4 beds 3 baths2,826 sq. ft.5616 Rock Valley Drive, Fort Worth, TX 76244
MLS# 21082044Listed by: ROGERS HEALY AND ASSOCIATES - New
 $339,000Active3 beds 2 baths1,636 sq. ft.
$339,000Active3 beds 2 baths1,636 sq. ft.8812 Landergin Mesa Drive, Fort Worth, TX 76131
MLS# 21078879Listed by: REPEAT REALTY, LLC - New
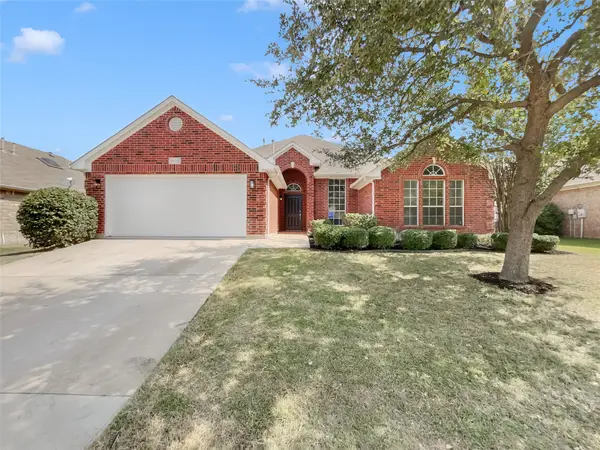 $375,000Active4 beds 2 baths2,240 sq. ft.
$375,000Active4 beds 2 baths2,240 sq. ft.8712 Trace Ridge Parkway, Fort Worth, TX 76244
MLS# 21081991Listed by: OPENDOOR BROKERAGE, LLC - New
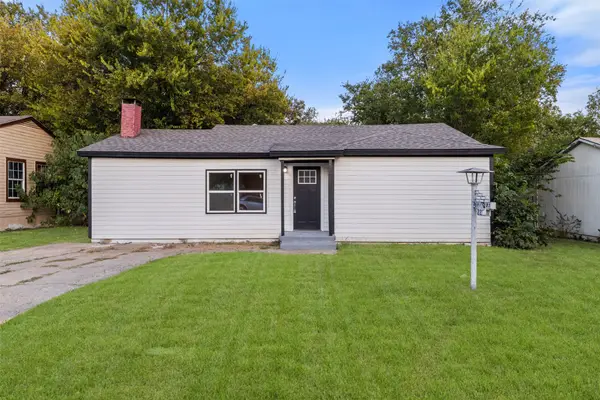 $225,000Active4 beds 2 baths1,424 sq. ft.
$225,000Active4 beds 2 baths1,424 sq. ft.2233 Eastover Avenue, Fort Worth, TX 76105
MLS# 21039834Listed by: ONEPLUS REALTY GROUP, LLC - New
 $380,000Active4 beds 3 baths2,268 sq. ft.
$380,000Active4 beds 3 baths2,268 sq. ft.1636 Hossler Trail, Fort Worth, TX 76052
MLS# 21072413Listed by: UNITED REAL ESTATE
