4840 Van Zandt Drive, Fort Worth, TX 76244
Local realty services provided by:Better Homes and Gardens Real Estate Rhodes Realty
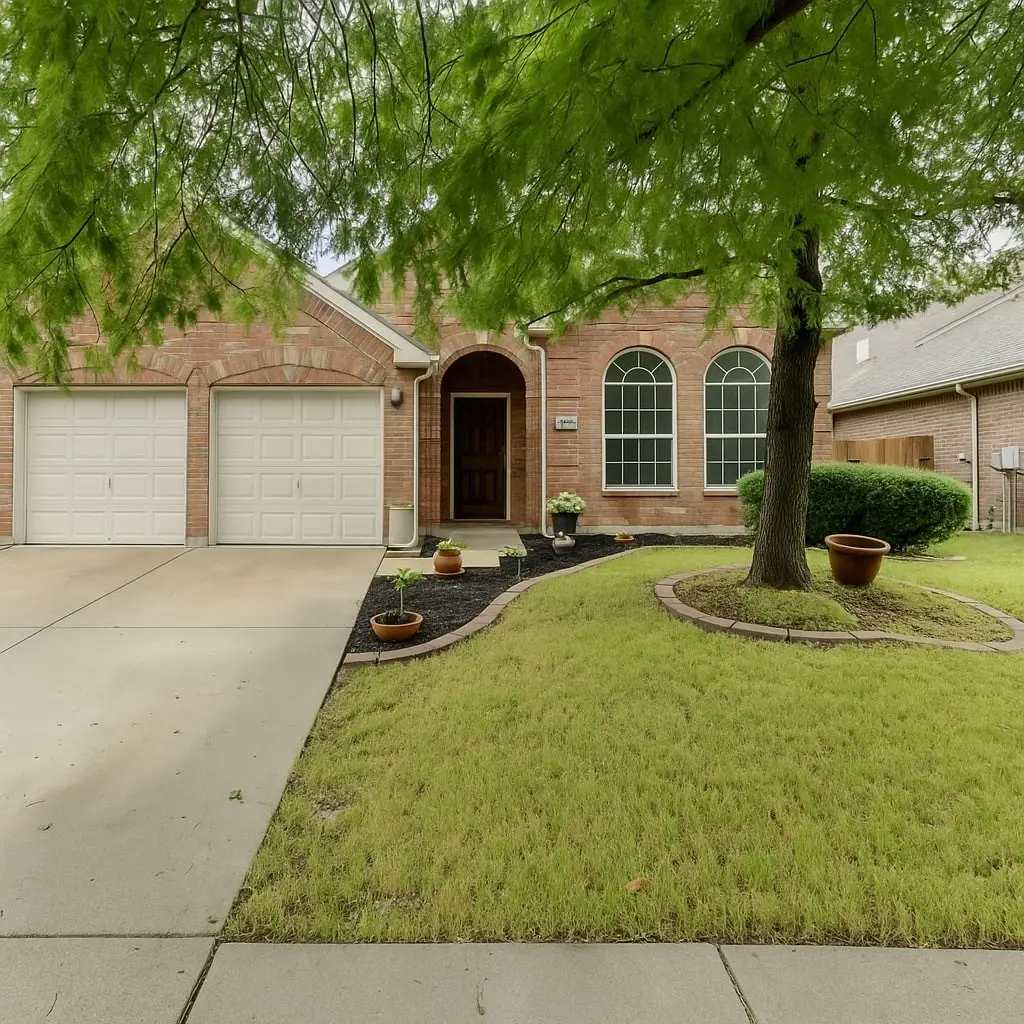
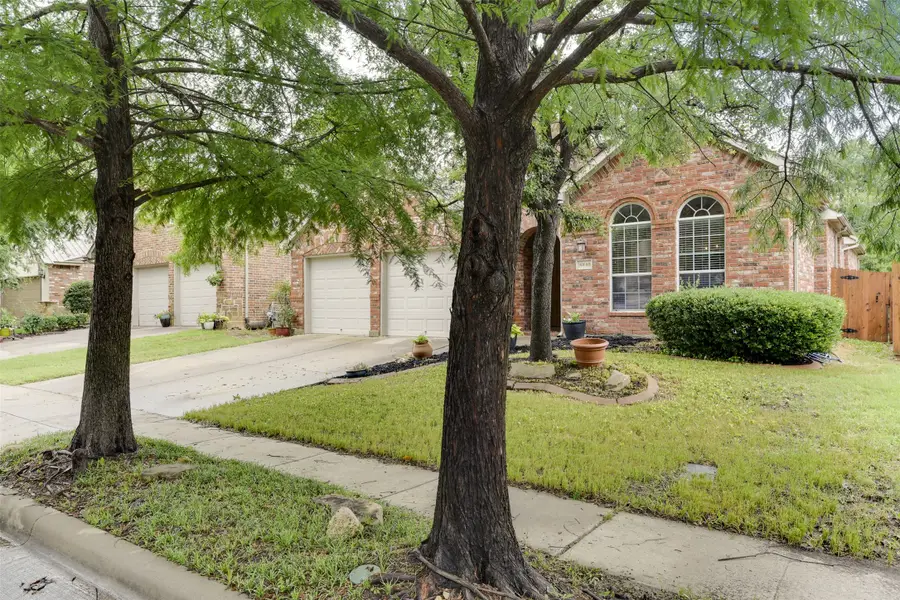
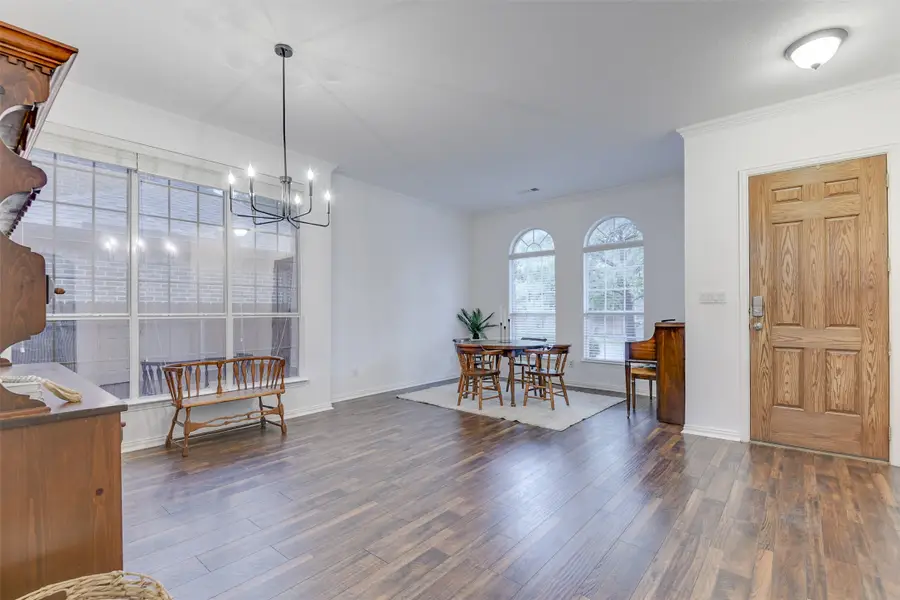
Listed by:sarah padgett817-473-7661
Office:century 21 judge fite co.
MLS#:20926859
Source:GDAR
Price summary
- Price:$450,000
- Price per sq. ft.:$161.12
- Monthly HOA dues:$37
About this home
Welcome to 4840 Van Zandt Drive‹”a home that offers more than just a beautiful layout; it's part of a truly special community. Just minutes from Lone Star Elementary, this home is nestled in a neighborhood known for its vibrant spirit, strong connections, and a calendar full of events that bring people together‹”think movie nights under the stars, festive holiday gatherings, wine socials, swim team meets, and even goat yoga. This thoughtfully designed home features a spacious open-concept ranch layout that promotes connection, whether you're making dinner, helping with homework, or relaxing in the living room. The large kitchen flows seamlessly into the main living and dining areas, making everyday living feel effortless. The primary suite is privately situated at the back of the home, offering a peaceful retreat with a sense of calm even on the busiest days. Upstairs, you'll find a unique flex space with its own separate entrance through the garage‹”perfect for guests, multi-generational living, or a private office setup. It has served as a comfortable and independent space while still remaining part of the home. Just steps from a large greenbelt space, the backyard becomes an extension of the neighborhood. It's where kids gather to run and play, where spontaneous games of soccer and after-school fun naturally unfold, and where lifelong friendships are formed. With walking trails, resort-style pools, and neighbors who genuinely care, this is more than a house‹”it's where memories are made. If you're looking for a place that combines comfort, connection, and community, you've just found it!
Contact an agent
Home facts
- Year built:2005
- Listing Id #:20926859
- Added:79 day(s) ago
- Updated:August 20, 2025 at 11:56 AM
Rooms and interior
- Bedrooms:4
- Total bathrooms:3
- Full bathrooms:3
- Living area:2,793 sq. ft.
Heating and cooling
- Cooling:Attic Fan, Ceiling Fans, Central Air, Electric
- Heating:Natural Gas
Structure and exterior
- Roof:Composition
- Year built:2005
- Building area:2,793 sq. ft.
- Lot area:0.13 Acres
Schools
- High school:Central
- Middle school:Hillwood
- Elementary school:Lonestar
Finances and disclosures
- Price:$450,000
- Price per sq. ft.:$161.12
- Tax amount:$10,162
New listings near 4840 Van Zandt Drive
- New
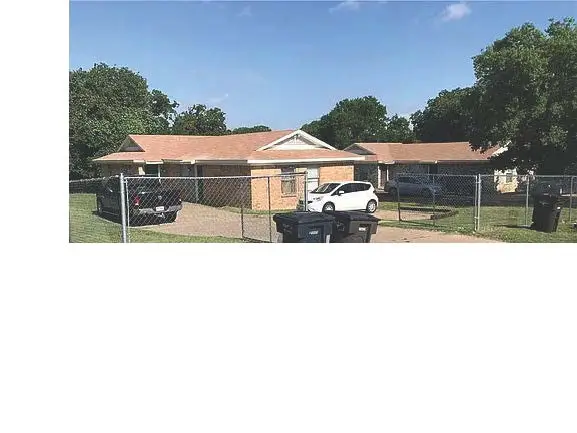 $595,900Active2 beds 1 baths700 sq. ft.
$595,900Active2 beds 1 baths700 sq. ft.5332, 5334, 5336, 5338 Flamingo Road, Fort Worth, TX 76119
MLS# 21036577Listed by: JK REAL ESTATE - New
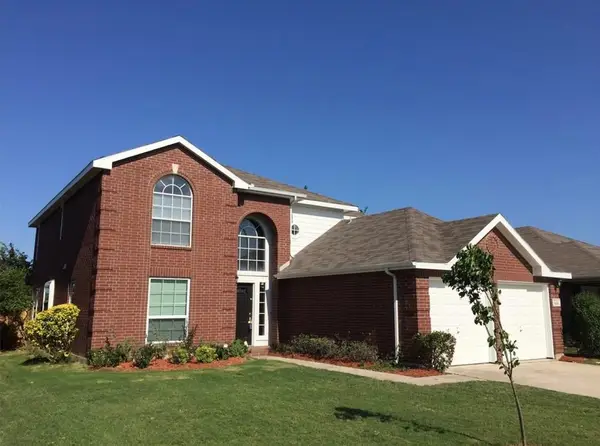 $316,300Active4 beds 4 baths2,258 sq. ft.
$316,300Active4 beds 4 baths2,258 sq. ft.324 Pepperwood Trail, Fort Worth, TX 76108
MLS# 21027834Listed by: STAR STATE REALTY LLC - New
 $375,000Active4 beds 3 baths2,634 sq. ft.
$375,000Active4 beds 3 baths2,634 sq. ft.5613 Camarillo Drive, Fort Worth, TX 76244
MLS# 21031824Listed by: ONLY 1 REALTY GROUP LLC - New
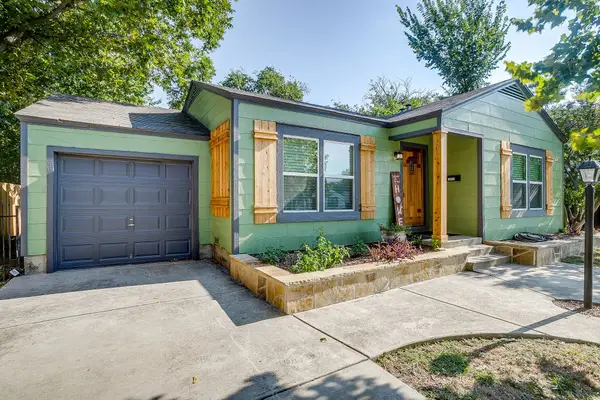 $289,000Active3 beds 2 baths1,413 sq. ft.
$289,000Active3 beds 2 baths1,413 sq. ft.7412 Ewing Avenue, Fort Worth, TX 76116
MLS# 21029250Listed by: M J PROPERTIES INC. - New
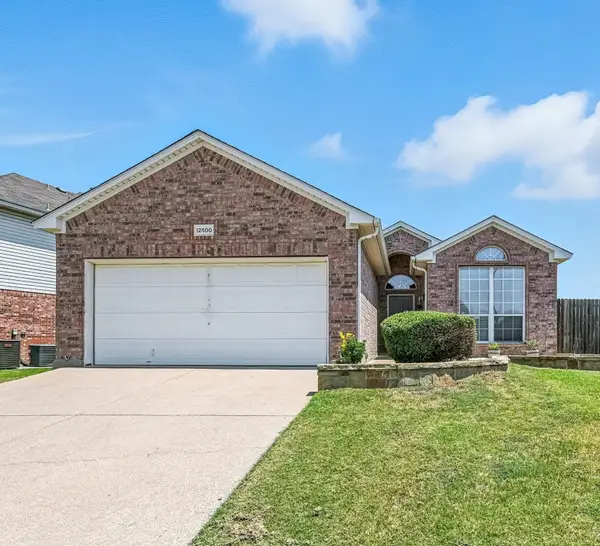 $350,000Active4 beds 2 baths1,673 sq. ft.
$350,000Active4 beds 2 baths1,673 sq. ft.12500 Cottageville Lane, Fort Worth, TX 76244
MLS# 21032068Listed by: EBBY HALLIDAY, REALTORS - Open Sat, 12 to 2pmNew
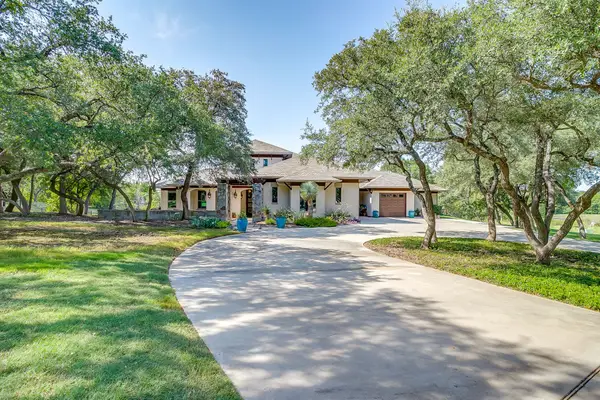 $1,450,000Active5 beds 6 baths5,202 sq. ft.
$1,450,000Active5 beds 6 baths5,202 sq. ft.4435 Yucca Flats Trail, Fort Worth, TX 76108
MLS# 21038378Listed by: RE/MAX TRINITY - New
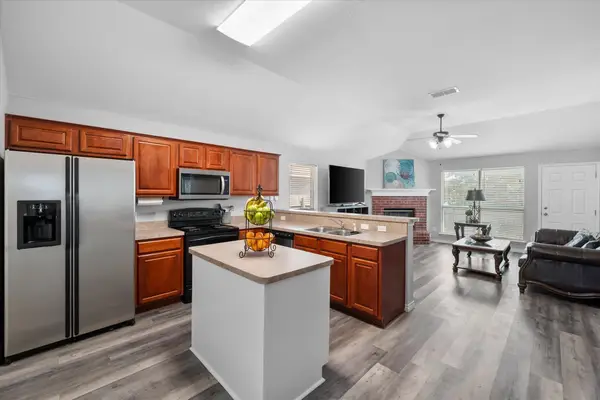 $327,000Active4 beds 2 baths1,854 sq. ft.
$327,000Active4 beds 2 baths1,854 sq. ft.7321 Grass Valley Trail, Fort Worth, TX 76123
MLS# 21037497Listed by: PRIME ASSET REALTY, LLC - New
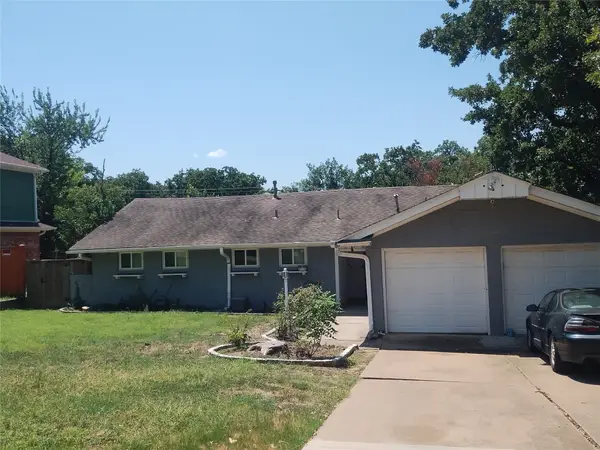 $285,000Active4 beds 2 baths1,906 sq. ft.
$285,000Active4 beds 2 baths1,906 sq. ft.5786 Rockhill Road, Fort Worth, TX 76112
MLS# 21026244Listed by: EXP REALTY LLC - New
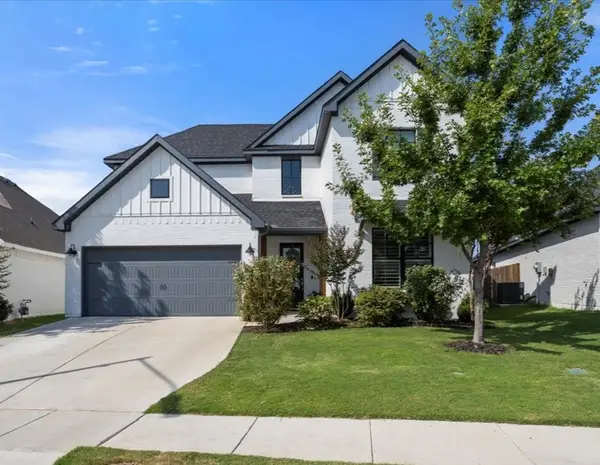 $520,000Active4 beds 3 baths2,754 sq. ft.
$520,000Active4 beds 3 baths2,754 sq. ft.9829 Chaparral Pass, Fort Worth, TX 76126
MLS# 21037239Listed by: LUX SOUTHERN REALTY - New
 $358,000Active3 beds 2 baths1,785 sq. ft.
$358,000Active3 beds 2 baths1,785 sq. ft.9081 Stillwater Trail, Fort Worth, TX 76118
MLS# 21036141Listed by: NILES REALTY GROUP
