4844 Jodi Drive, Fort Worth, TX 76244
Local realty services provided by:Better Homes and Gardens Real Estate The Bell Group
Listed by:beshoy iskander682-777-4555
Office:compass re texas, llc.
MLS#:21001211
Source:GDAR
Price summary
- Price:$435,000
- Price per sq. ft.:$161.89
- Monthly HOA dues:$35.42
About this home
No sign in yard. Charming 4 bedrooms and 2.5 bathrooms, along with a delightful game room upstairs, this residence exudes freshness and modernity at every turn. Revel in the allure of its recent renovations—brand-new vinyl flooring, new carpeting, and fully remodeled bathrooms with sleek vanities. Admire the gleaming quartz countertops and backsplash gracing the kitchen and master bathroom, complemented by new mirrors, faucets, and bathtubs. Illuminate your space with upgraded stylish decorative light fixtures inside and outside the property and ceiling fans, enhancing the ambiance throughout. Conveniently located mere minutes from the newly opened HEB in Alliance, this home offers easy access to nearby shopping and dining destinations, all within the coveted Keller Independent School District. Don't miss the chance to experience this haven firsthand—schedule your showing today and make it yours!
Contact an agent
Home facts
- Year built:2003
- Listing ID #:21001211
- Added:80 day(s) ago
- Updated:October 07, 2025 at 11:38 AM
Rooms and interior
- Bedrooms:4
- Total bathrooms:3
- Full bathrooms:2
- Half bathrooms:1
- Living area:2,687 sq. ft.
Heating and cooling
- Cooling:Ceiling Fans, Central Air, Electric
- Heating:Central, Electric
Structure and exterior
- Roof:Composition
- Year built:2003
- Building area:2,687 sq. ft.
- Lot area:0.15 Acres
Schools
- High school:Central
- Middle school:Hillwood
- Elementary school:Lonestar
Finances and disclosures
- Price:$435,000
- Price per sq. ft.:$161.89
- Tax amount:$8,944
New listings near 4844 Jodi Drive
- New
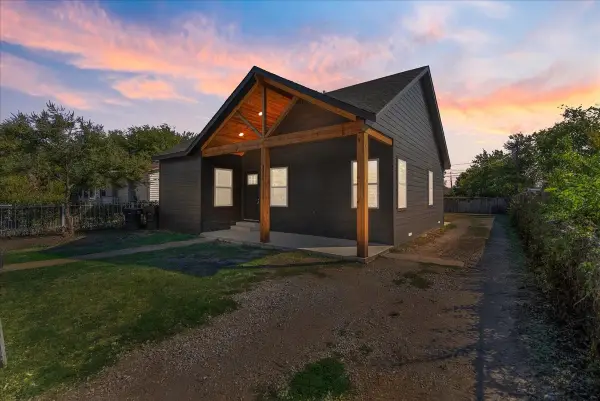 $360,000Active4 beds 2 baths1,374 sq. ft.
$360,000Active4 beds 2 baths1,374 sq. ft.3610 N Nichols Street, Fort Worth, TX 76106
MLS# 21079320Listed by: KELLER WILLIAMS REALTY - New
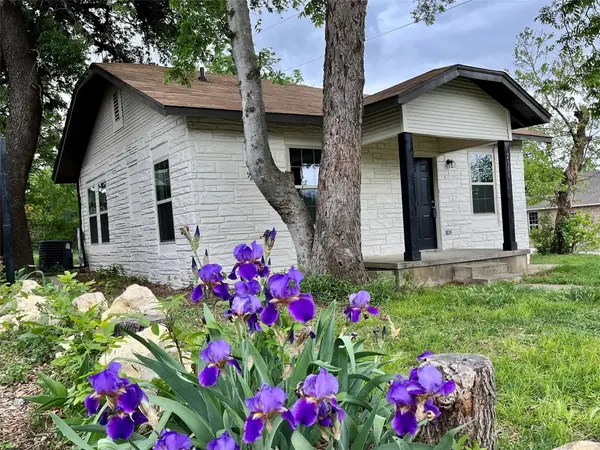 $185,000Active3 beds 1 baths1,150 sq. ft.
$185,000Active3 beds 1 baths1,150 sq. ft.2900 Avenue J, Fort Worth, TX 76105
MLS# 21080168Listed by: KRISTEN CORREA TEXAS REALTORS - New
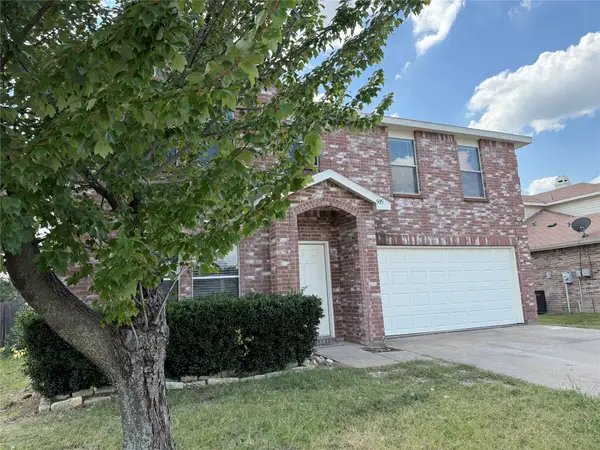 $299,000Active4 beds 3 baths2,389 sq. ft.
$299,000Active4 beds 3 baths2,389 sq. ft.505 Brasenose Street, Fort Worth, TX 76036
MLS# 21078198Listed by: LINSCH REALTY LLC - New
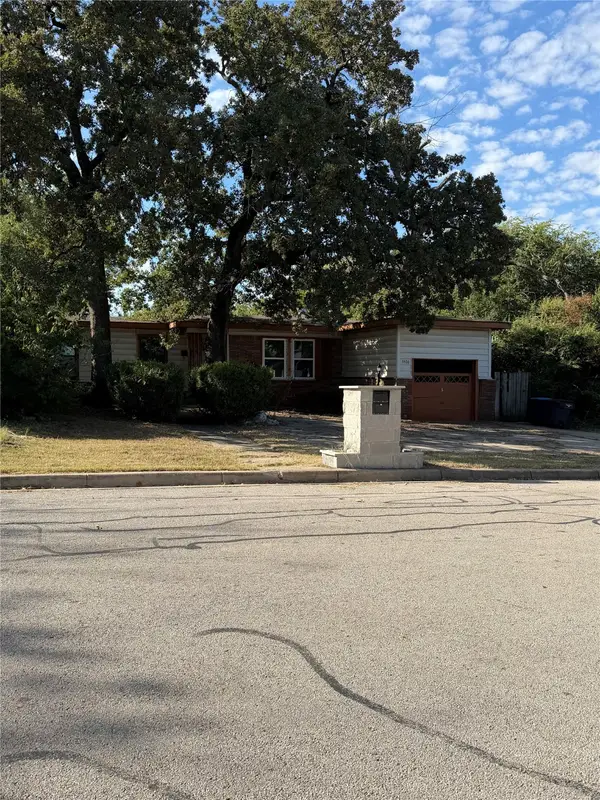 $145,000Active2 beds 1 baths1,295 sq. ft.
$145,000Active2 beds 1 baths1,295 sq. ft.5520 Jewell Avenue, Fort Worth, TX 76112
MLS# 21080110Listed by: THE REALTY, LLC - New
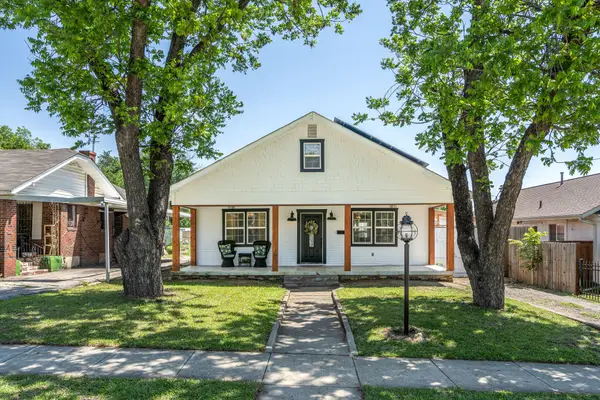 $275,000Active3 beds 1 baths1,536 sq. ft.
$275,000Active3 beds 1 baths1,536 sq. ft.2706 Bomar Avenue, Fort Worth, TX 76103
MLS# 21074057Listed by: KELLER WILLIAMS FRISCO STARS - New
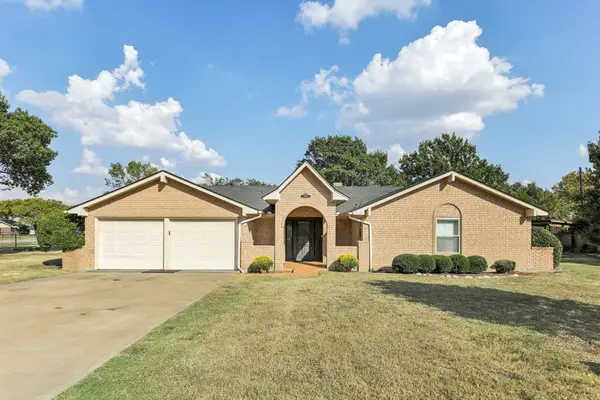 $475,000Active3 beds 2 baths2,258 sq. ft.
$475,000Active3 beds 2 baths2,258 sq. ft.6667 Silver Saddle Road, Fort Worth, TX 76126
MLS# 21080083Listed by: LPT REALTY, LLC - New
 $365,000Active4 beds 3 baths2,675 sq. ft.
$365,000Active4 beds 3 baths2,675 sq. ft.6901 Wicks Trail, Fort Worth, TX 76133
MLS# 21073576Listed by: EXP REALTY LLC - New
 $260,000Active4 beds 3 baths2,274 sq. ft.
$260,000Active4 beds 3 baths2,274 sq. ft.525 Pineview Lane, Fort Worth, TX 76140
MLS# 21057067Listed by: MAINSTAY BROKERAGE LLC - New
 $249,995Active3 beds 2 baths1,256 sq. ft.
$249,995Active3 beds 2 baths1,256 sq. ft.4728 Cedar Springs Drive, Fort Worth, TX 76179
MLS# 21078106Listed by: THE MICHAEL GROUP REAL ESTATE - New
 $280,000Active4 beds 2 baths1,817 sq. ft.
$280,000Active4 beds 2 baths1,817 sq. ft.10928 Caldwell Lane, Fort Worth, TX 76179
MLS# 21078341Listed by: MAINSTAY BROKERAGE LLC
