4860 Ambrosia Drive, Fort Worth, TX 76244
Local realty services provided by:Better Homes and Gardens Real Estate Winans
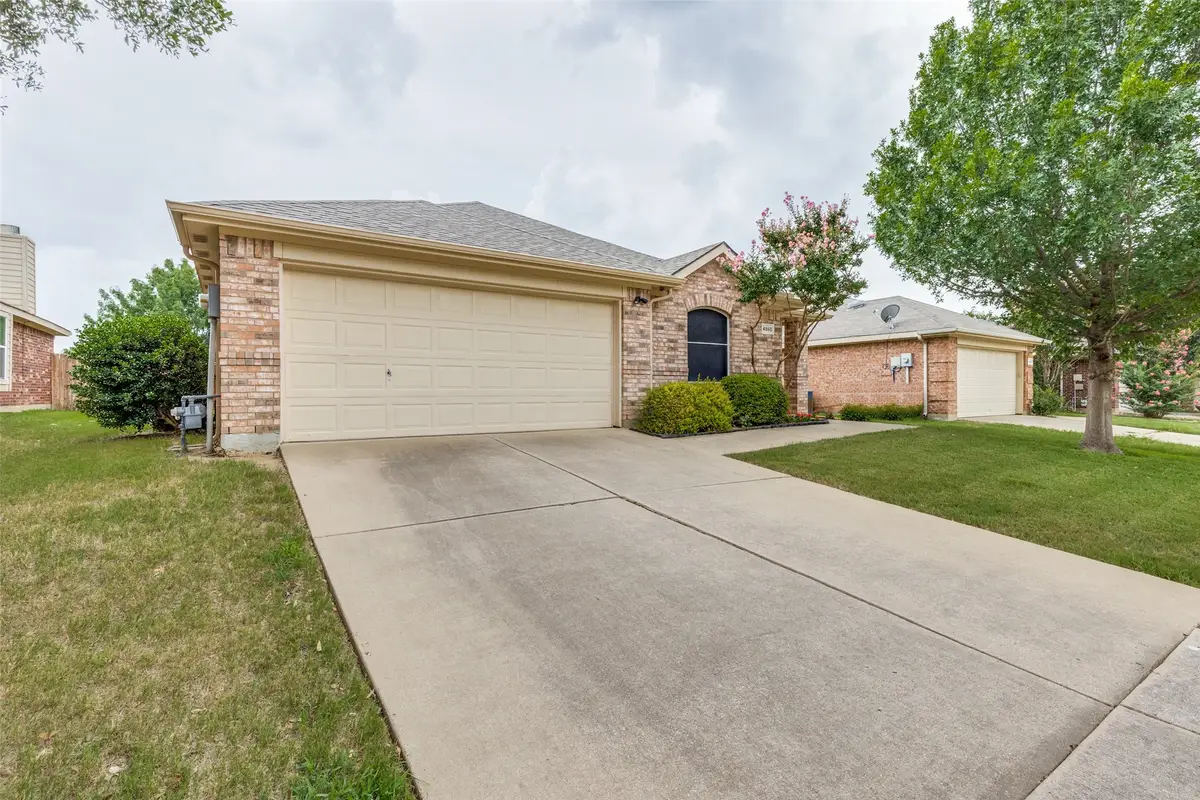
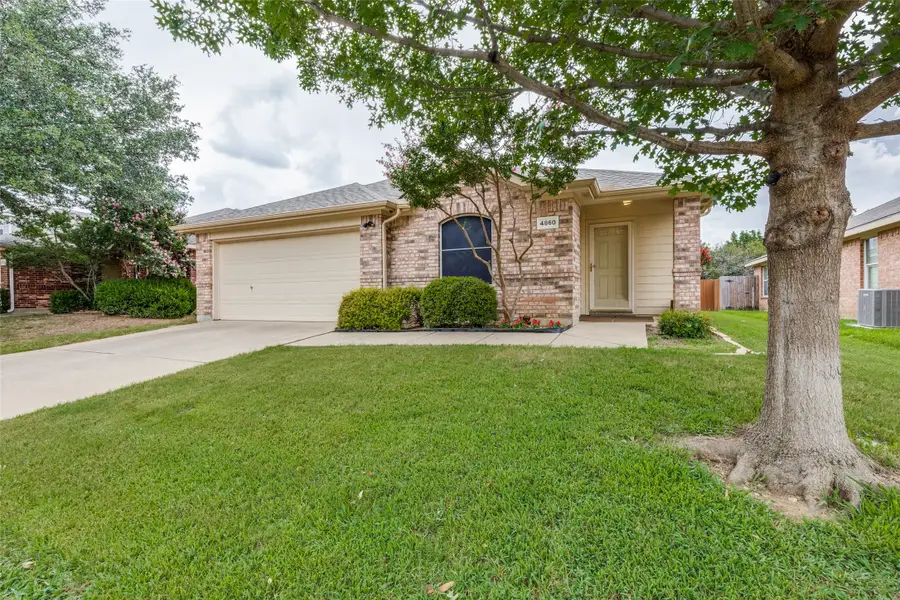
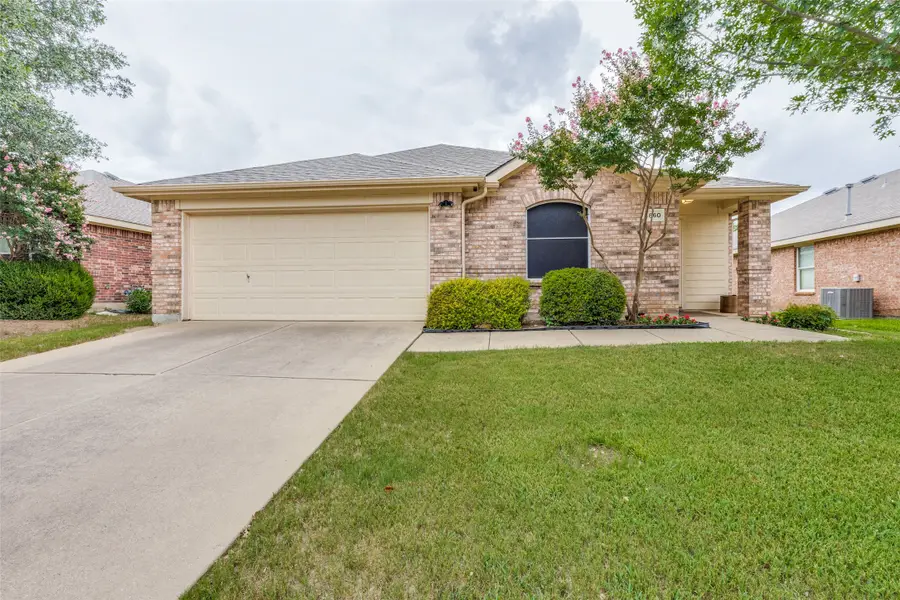
Listed by:jackie black214-850-3218
Office:texas best properties
MLS#:20994966
Source:GDAR
Price summary
- Price:$378,900
- Price per sq. ft.:$180.09
- Monthly HOA dues:$71.33
About this home
Welcome to 4860 Ambrosia Dr, a beautifully maintained, one owner home, 4-bedroom home located in the heart of Fort Worth, Texas, within the highly acclaimed Keller Independent School District. This spacious and inviting property offers the perfect combination of comfort, style, and convenience for today’s modern family.
As you enter, you'll be greeted by an open-concept floor plan with abundant natural light, elegant finishes, and thoughtful updates throughout. The living and dining areas flow seamlessly, making it ideal for entertaining or enjoying quality time at home. The kitchen features ample counter space, modern appliances, and a cozy breakfast nook.
Each of the four bedrooms is generously sized, providing plenty of space for rest, work, or play. The primary suite is a peaceful retreat, complete with a walk-in closet and en-suite bath designed for relaxation.
Step outside and enjoy the benefits of a well-kept neighborhood that includes access to a community pool—perfect for hot Texas summers. Whether you’re hosting a backyard barbecue or relaxing after a long day, this home offers both indoor comfort and outdoor enjoyment.
Located just minutes from top-rated schools, parks, shopping centers, and dining options, this home offers both peace and proximity to everything you need. Commuters will appreciate easy access to major highways, while families will love the friendly, walkable neighborhood.
Don’t miss your chance to own this move-in ready gem in one of Fort Worth’s most desirable areas. Schedule your private tour of 4860 Ambrosia Dr today and experience all it has to offer!
Contact an agent
Home facts
- Year built:2004
- Listing Id #:20994966
- Added:42 day(s) ago
- Updated:August 21, 2025 at 07:09 AM
Rooms and interior
- Bedrooms:4
- Total bathrooms:3
- Full bathrooms:3
- Living area:2,104 sq. ft.
Heating and cooling
- Cooling:Ceiling Fans, Central Air, Electric
- Heating:Central
Structure and exterior
- Roof:Composition
- Year built:2004
- Building area:2,104 sq. ft.
- Lot area:0.13 Acres
Schools
- High school:Timber Creek
- Middle school:Trinity Springs
- Elementary school:Independence
Finances and disclosures
- Price:$378,900
- Price per sq. ft.:$180.09
- Tax amount:$8,227
New listings near 4860 Ambrosia Drive
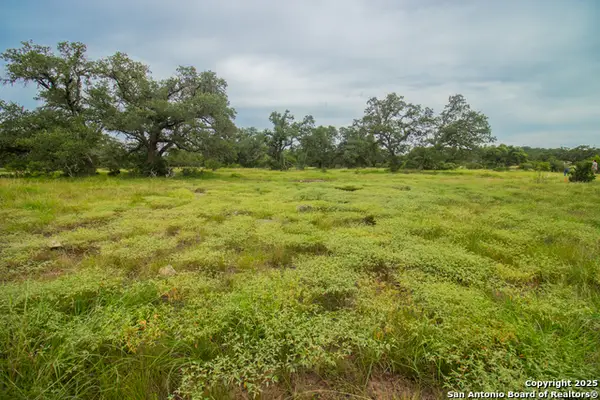 $428,000Pending10.08 Acres
$428,000Pending10.08 Acres000 Short Draw Ranch, Spring Branch, TX 78070
MLS# 1893742Listed by: TEXAS LANDMEN- New
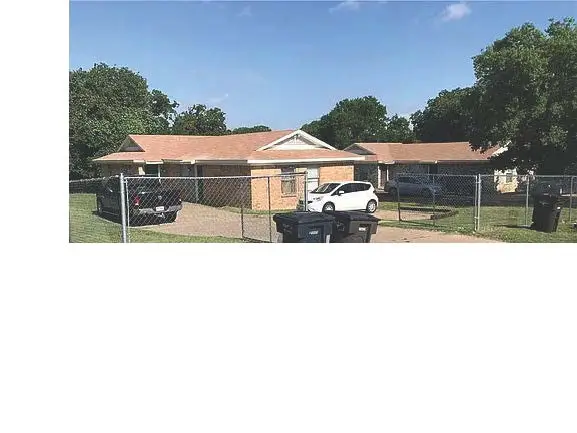 $595,900Active2 beds 1 baths700 sq. ft.
$595,900Active2 beds 1 baths700 sq. ft.5332, 5334, 5336, 5338 Flamingo Road, Fort Worth, TX 76119
MLS# 21036577Listed by: JK REAL ESTATE - New
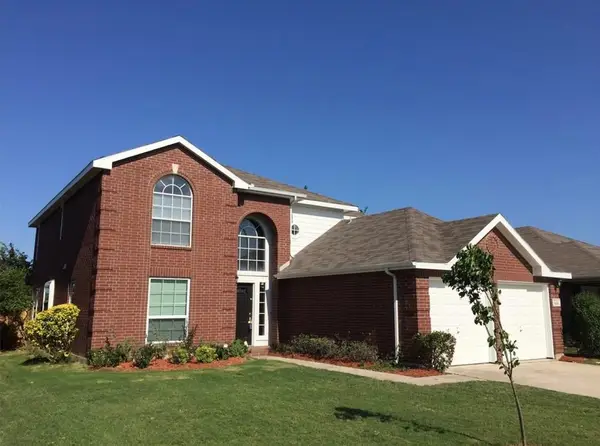 $316,300Active4 beds 4 baths2,258 sq. ft.
$316,300Active4 beds 4 baths2,258 sq. ft.324 Pepperwood Trail, Fort Worth, TX 76108
MLS# 21027834Listed by: STAR STATE REALTY LLC - New
 $375,000Active4 beds 3 baths2,634 sq. ft.
$375,000Active4 beds 3 baths2,634 sq. ft.5613 Camarillo Drive, Fort Worth, TX 76244
MLS# 21031824Listed by: ONLY 1 REALTY GROUP LLC - New
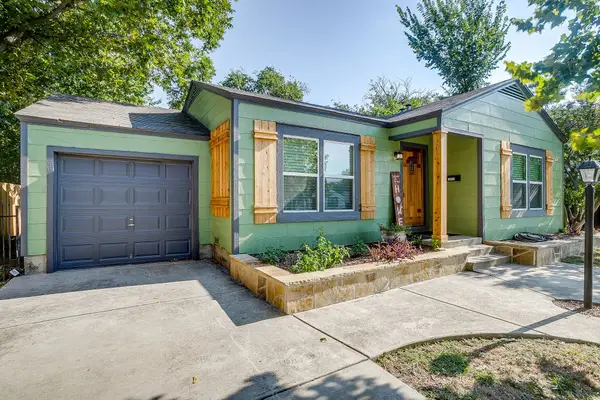 $289,000Active3 beds 2 baths1,413 sq. ft.
$289,000Active3 beds 2 baths1,413 sq. ft.7412 Ewing Avenue, Fort Worth, TX 76116
MLS# 21029250Listed by: M J PROPERTIES INC. - New
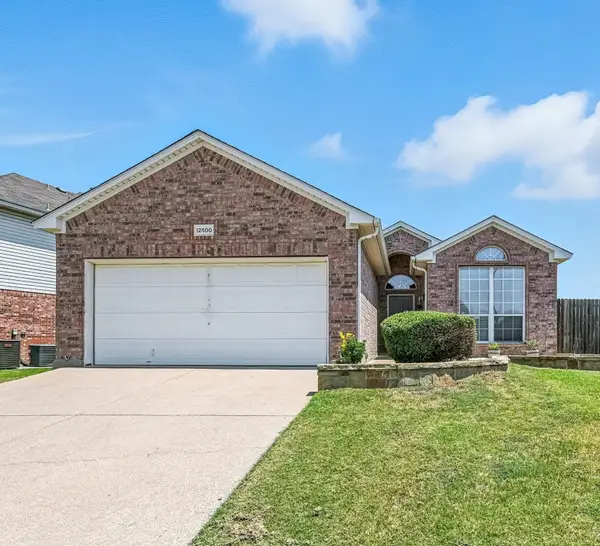 $350,000Active4 beds 2 baths1,673 sq. ft.
$350,000Active4 beds 2 baths1,673 sq. ft.12500 Cottageville Lane, Fort Worth, TX 76244
MLS# 21032068Listed by: EBBY HALLIDAY, REALTORS - Open Sat, 12 to 2pmNew
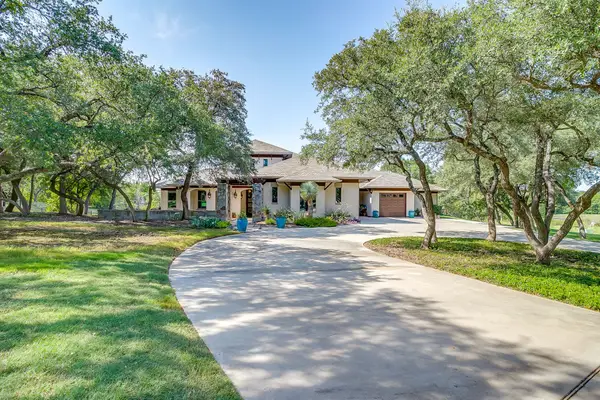 $1,450,000Active5 beds 6 baths5,202 sq. ft.
$1,450,000Active5 beds 6 baths5,202 sq. ft.4435 Yucca Flats Trail, Fort Worth, TX 76108
MLS# 21038378Listed by: RE/MAX TRINITY - New
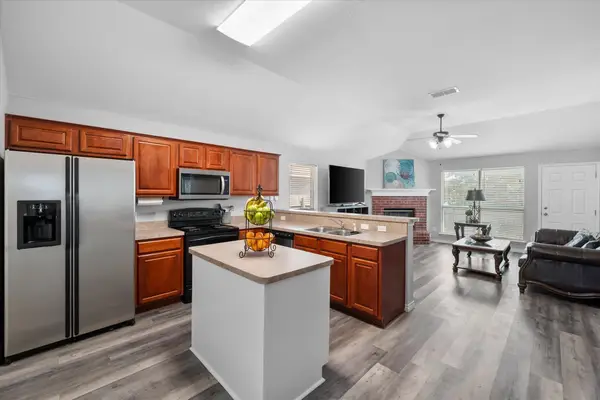 $327,000Active4 beds 2 baths1,854 sq. ft.
$327,000Active4 beds 2 baths1,854 sq. ft.7321 Grass Valley Trail, Fort Worth, TX 76123
MLS# 21037497Listed by: PRIME ASSET REALTY, LLC - New
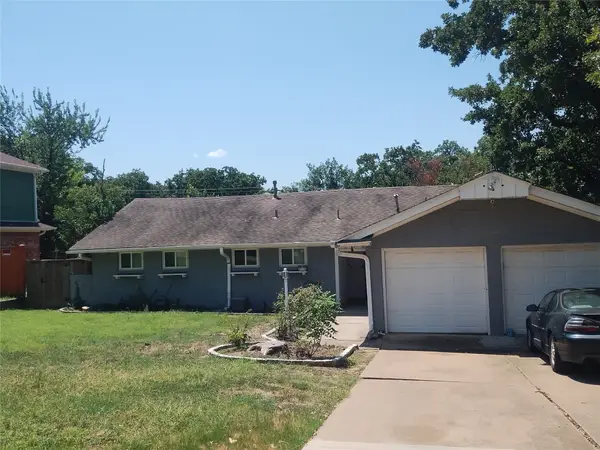 $285,000Active4 beds 2 baths1,906 sq. ft.
$285,000Active4 beds 2 baths1,906 sq. ft.5786 Rockhill Road, Fort Worth, TX 76112
MLS# 21026244Listed by: EXP REALTY LLC - New
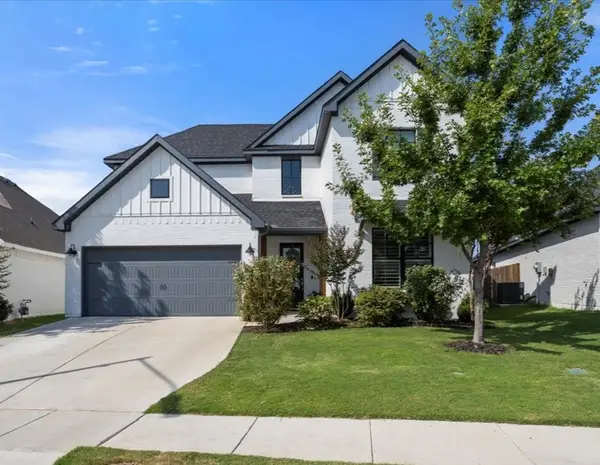 $520,000Active4 beds 3 baths2,754 sq. ft.
$520,000Active4 beds 3 baths2,754 sq. ft.9829 Chaparral Pass, Fort Worth, TX 76126
MLS# 21037239Listed by: LUX SOUTHERN REALTY
