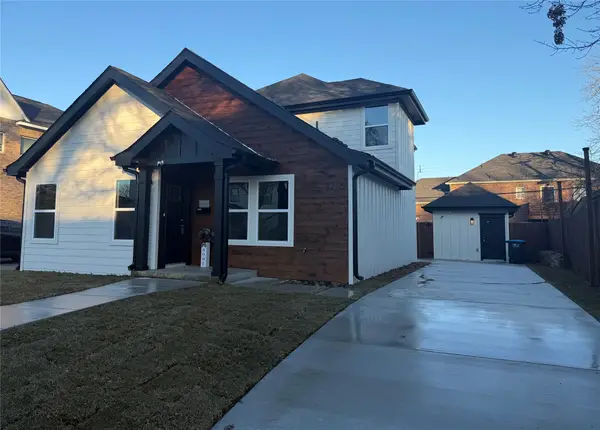4905 Carrotwood Drive, Fort Worth, TX 76244
Local realty services provided by:Better Homes and Gardens Real Estate Winans
Listed by: michael greiner713-683-0054
Office: my castle realty
MLS#:20949139
Source:GDAR
Price summary
- Price:$494,000
- Price per sq. ft.:$177.57
- Monthly HOA dues:$45
About this home
Welcome home to the 4905 Carrotwood Drive in the master-planned community of The Village of Woodland Springs! You will love the layout of this well cared for home. The vaulted ceilings throughout the entire home create a spacious and elegant feel. Greet your guests from the bridge above the open and bright two-story entry. Entertain family and friends easily from the kitchen that opens to the family room. Retreat to the master bedroom with its sitting area and newly renovated bathroom complete with stone walls, glass shower, and standalone tub. Enjoy weekends on the large patio with a turfed backyard, integrated barn shed for storage, and a play pen for the furry loved ones. Relax after a long day at one of the six pools or put on your sneakers to play some pickleball, tennis, or basketball.
Contact an agent
Home facts
- Year built:2005
- Listing ID #:20949139
- Added:213 day(s) ago
- Updated:January 02, 2026 at 12:35 PM
Rooms and interior
- Bedrooms:5
- Total bathrooms:3
- Full bathrooms:2
- Half bathrooms:1
- Living area:2,782 sq. ft.
Heating and cooling
- Cooling:Central Air, Electric
- Heating:Central, Natural Gas
Structure and exterior
- Year built:2005
- Building area:2,782 sq. ft.
- Lot area:0.16 Acres
Schools
- High school:Timber Creek
- Middle school:Trinity Springs
- Elementary school:Independence
Finances and disclosures
- Price:$494,000
- Price per sq. ft.:$177.57
- Tax amount:$9,849
New listings near 4905 Carrotwood Drive
- Open Sat, 1 to 3pmNew
 $1,050,000Active4 beds 5 baths3,594 sq. ft.
$1,050,000Active4 beds 5 baths3,594 sq. ft.2217 Winding Creek Circle, Fort Worth, TX 76008
MLS# 21139120Listed by: EXP REALTY - New
 $340,000Active4 beds 3 baths1,730 sq. ft.
$340,000Active4 beds 3 baths1,730 sq. ft.3210 Hampton Drive, Fort Worth, TX 76118
MLS# 21140985Listed by: KELLER WILLIAMS REALTY - New
 $240,000Active4 beds 1 baths1,218 sq. ft.
$240,000Active4 beds 1 baths1,218 sq. ft.7021 Newberry Court E, Fort Worth, TX 76120
MLS# 21142423Listed by: ELITE REAL ESTATE TEXAS - New
 $449,900Active4 beds 3 baths2,436 sq. ft.
$449,900Active4 beds 3 baths2,436 sq. ft.9140 Westwood Shores Drive, Fort Worth, TX 76179
MLS# 21138870Listed by: GRIFFITH REALTY GROUP - New
 $765,000Active5 beds 6 baths2,347 sq. ft.
$765,000Active5 beds 6 baths2,347 sq. ft.3205 Waits Avenue, Fort Worth, TX 76109
MLS# 21141988Listed by: BLACK TIE REAL ESTATE - New
 Listed by BHGRE$79,000Active1 beds 1 baths708 sq. ft.
Listed by BHGRE$79,000Active1 beds 1 baths708 sq. ft.5634 Boca Raton Boulevard #108, Fort Worth, TX 76112
MLS# 21139261Listed by: BETTER HOMES & GARDENS, WINANS - New
 $447,700Active2 beds 2 baths1,643 sq. ft.
$447,700Active2 beds 2 baths1,643 sq. ft.3211 Rosemeade Drive #1313, Fort Worth, TX 76116
MLS# 21141989Listed by: BHHS PREMIER PROPERTIES - New
 $195,000Active2 beds 3 baths1,056 sq. ft.
$195,000Active2 beds 3 baths1,056 sq. ft.9999 Boat Club Road #103, Fort Worth, TX 76179
MLS# 21131965Listed by: REAL BROKER, LLC - New
 $365,000Active3 beds 2 baths2,094 sq. ft.
$365,000Active3 beds 2 baths2,094 sq. ft.729 Red Elm Lane, Fort Worth, TX 76131
MLS# 21141503Listed by: POINT REALTY - Open Sun, 1 to 3pmNew
 $290,000Active3 beds 1 baths1,459 sq. ft.
$290,000Active3 beds 1 baths1,459 sq. ft.2325 Halbert Street, Fort Worth, TX 76112
MLS# 21133468Listed by: BRIGGS FREEMAN SOTHEBY'S INT'L
