4912 Borden Drive, Fort Worth, TX 76116
Local realty services provided by:Better Homes and Gardens Real Estate The Bell Group
Upcoming open houses
- Sat, Sep 0601:00 pm - 03:00 pm
Listed by:michael kretz682-459-5559
Office:compass re texas, llc.
MLS#:21050803
Source:GDAR
Price summary
- Price:$210,000
- Price per sq. ft.:$183.25
About this home
This beautiful 3-bedroom, 1-bath home at 4912 Borden Drive is an ideal first home, offering comfort, functionality, and a fantastic location in the desirable Ridglea area of Fort Worth. The spacious backyard is perfect for hosting family gatherings, playtime, or simply enjoying the outdoors. Inside, the home features a welcoming layout with a bright kitchen and dining area. The garage has been converted into a third bedroom, providing additional space for family, guests, or a home office. There are washer and dryer connections located just off the kitchen for added convenience. Enjoy outdoor living with a lighted covered back porch and a fully lit backyard, great for relaxing evenings or entertaining. Additional features include central heat and air, a gas stove, a gas water heater, and an outdoor storage building for extra storage or hobby use. Located in a well-established neighborhood with easy access to schools, shopping, dining, and major roadways, this home is move-in ready and full of potential.
Contact an agent
Home facts
- Year built:1954
- Listing ID #:21050803
- Added:1 day(s) ago
- Updated:September 05, 2025 at 07:52 PM
Rooms and interior
- Bedrooms:3
- Total bathrooms:1
- Full bathrooms:1
- Living area:1,146 sq. ft.
Heating and cooling
- Cooling:Central Air, Electric
- Heating:Central, Natural Gas
Structure and exterior
- Roof:Composition
- Year built:1954
- Building area:1,146 sq. ft.
- Lot area:0.24 Acres
Schools
- High school:Westn Hill
- Middle school:Leonard
- Elementary school:Luellamerr
Finances and disclosures
- Price:$210,000
- Price per sq. ft.:$183.25
- Tax amount:$5,166
New listings near 4912 Borden Drive
- New
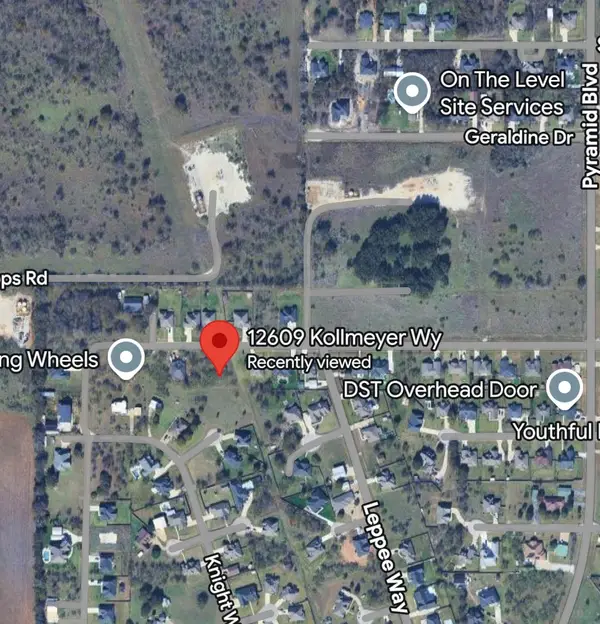 $160,000Active0.56 Acres
$160,000Active0.56 Acres12609 Kollmeyer Way, Fort Worth, TX 76126
MLS# 21048482Listed by: THE GLORY TEAM REALTY LLC - New
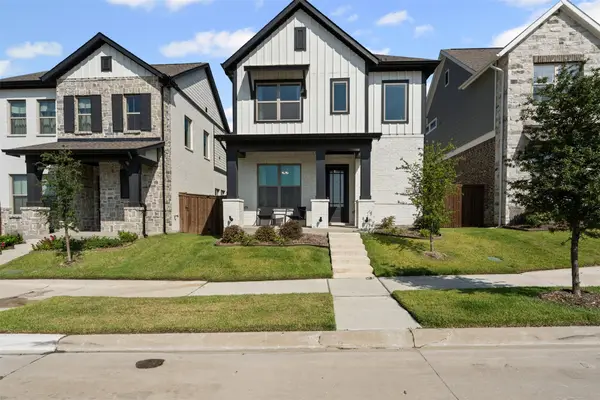 $559,995Active3 beds 3 baths2,366 sq. ft.
$559,995Active3 beds 3 baths2,366 sq. ft.14428 Balmoral Place, Aledo, TX 76008
MLS# 21052349Listed by: BRIGGS FREEMAN SOTHEBY'S INT'L - Open Sat, 2 to 4pmNew
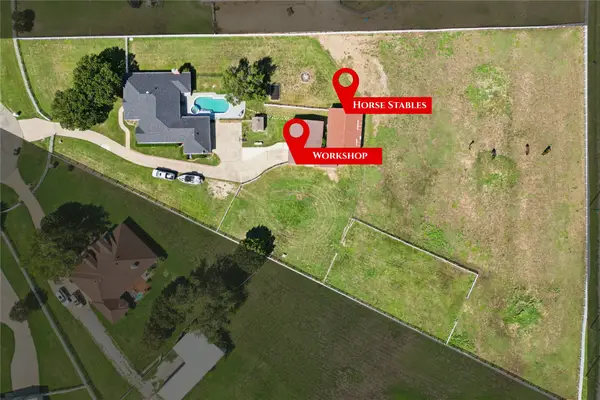 $869,900Active4 beds 3 baths2,909 sq. ft.
$869,900Active4 beds 3 baths2,909 sq. ft.800 Round Hill Road, Fort Worth, TX 76131
MLS# 21033573Listed by: KELLER WILLIAMS REALTY - New
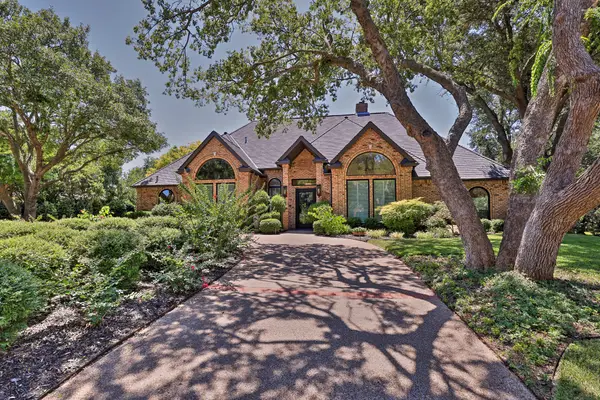 $1,575,000Active4 beds 3 baths3,605 sq. ft.
$1,575,000Active4 beds 3 baths3,605 sq. ft.6340 Arrowhead Road, Fort Worth, TX 76132
MLS# 21045002Listed by: MOORE REAL ESTATE - New
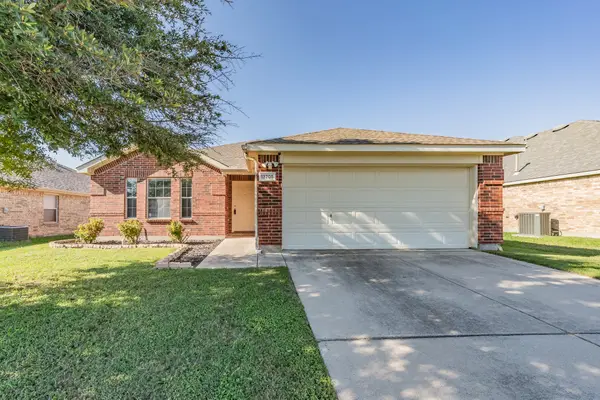 $290,000Active3 beds 2 baths1,784 sq. ft.
$290,000Active3 beds 2 baths1,784 sq. ft.13705 Trail Break Drive, Fort Worth, TX 76052
MLS# 21048665Listed by: PHELPS REALTY GROUP, LLC - New
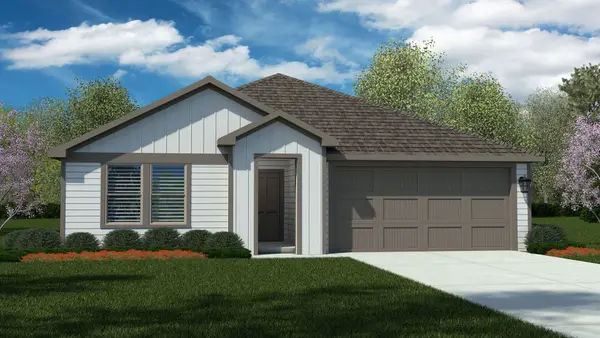 $314,990Active4 beds 2 baths1,827 sq. ft.
$314,990Active4 beds 2 baths1,827 sq. ft.1729 Gillens Avenue, Fort Worth, TX 76140
MLS# 21049277Listed by: CENTURY 21 MIKE BOWMAN, INC. - New
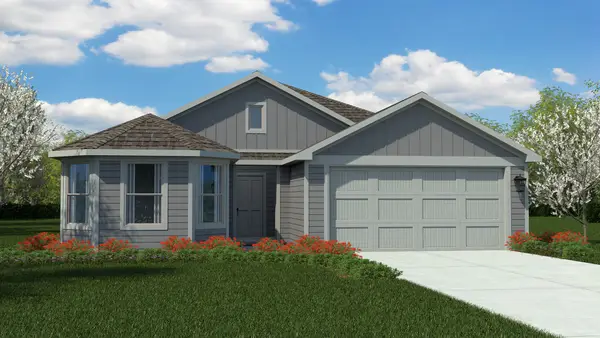 $311,460Active4 beds 2 baths1,765 sq. ft.
$311,460Active4 beds 2 baths1,765 sq. ft.1757 Gillens Avenue, Fort Worth, TX 76140
MLS# 21049282Listed by: CENTURY 21 MIKE BOWMAN, INC. - New
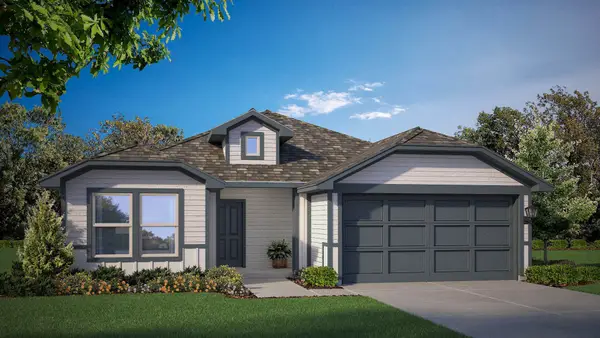 $299,660Active3 beds 2 baths1,573 sq. ft.
$299,660Active3 beds 2 baths1,573 sq. ft.1753 Gillens Avenue, Fort Worth, TX 76140
MLS# 21049289Listed by: CENTURY 21 MIKE BOWMAN, INC. - New
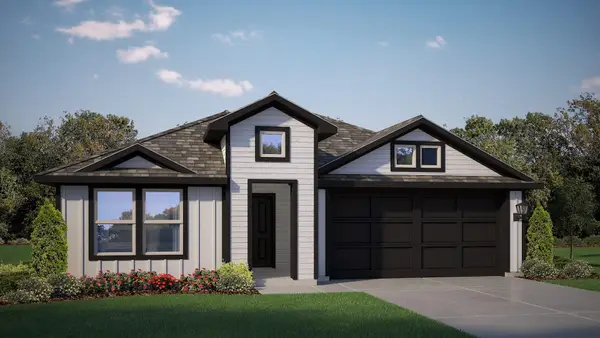 $339,980Active4 beds 3 baths2,037 sq. ft.
$339,980Active4 beds 3 baths2,037 sq. ft.1749 Gillens Avenue, Fort Worth, TX 76140
MLS# 21049304Listed by: CENTURY 21 MIKE BOWMAN, INC. - New
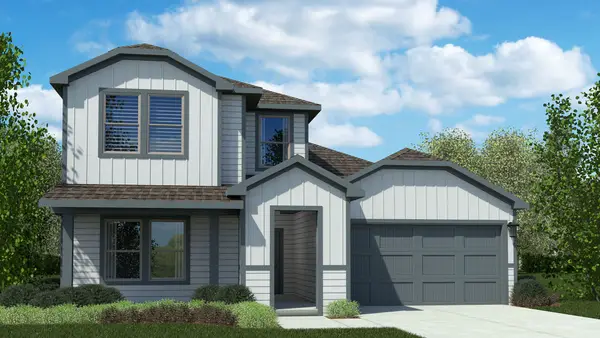 $350,785Active4 beds 3 baths2,149 sq. ft.
$350,785Active4 beds 3 baths2,149 sq. ft.1745 Gillens Avenue, Fort Worth, TX 76140
MLS# 21049339Listed by: CENTURY 21 MIKE BOWMAN, INC.
