4913 Hidden Grove Drive, Fort Worth, TX 76114
Local realty services provided by:Better Homes and Gardens Real Estate Lindsey Realty
Listed by: carley moore817-523-9113
Office: league real estate
MLS#:21057156
Source:GDAR
Price summary
- Price:$550,000
- Price per sq. ft.:$189.33
- Monthly HOA dues:$121.17
About this home
Now priced for an end of the year sale! This walkable community is in the heart of Fort Worth's River District including convenient access to the Trinity Trails! Built in 2021, this low maintenance single family home (no shared walls!) featuring 3 bedrooms, 3.5 bathrooms, 2-car rear entry garage and 3 living spaces! Thoughtfully designed, this home's highlights are the wood floors, storage space, nice size rooms, open design and custom upgrades. A guest favorite is the bar just off the dining space with custom wallpaper, hardware, wine refrigerator and bright cabinetry adding a fun pop of color and style! Walking up the custom stair-runner to the 2nd floor is a 2nd living room and all of the bedrooms with the primary suite being split from the 2nd and 3rd bedrooms. The full capacity laundry room resides on the 2nd floor as well, while on the 3rd floor is another oversized living room, full bathroom and the best outdoor balcony you'll find! The views and the breeze from the balcony will make your sunrise coffee and your sunset happy hour a completely delightful daily experience! Not only is this home perfect for urban living on the west-side of Fort Worth, it's also perfect for entertaining and wonderfully adaptable to 2nd home, lock and leave living. Take a tour and fall in love with all that living here has to offer!
Contact an agent
Home facts
- Year built:2021
- Listing ID #:21057156
- Added:97 day(s) ago
- Updated:December 19, 2025 at 12:48 PM
Rooms and interior
- Bedrooms:3
- Total bathrooms:4
- Full bathrooms:3
- Half bathrooms:1
- Living area:2,905 sq. ft.
Heating and cooling
- Cooling:Ceiling Fans, Central Air, Electric, Zoned
- Heating:Central, Electric, Zoned
Structure and exterior
- Roof:Composition
- Year built:2021
- Building area:2,905 sq. ft.
- Lot area:0.04 Acres
Schools
- High school:Castleberr
- Middle school:Marsh
- Elementary school:Cato
Finances and disclosures
- Price:$550,000
- Price per sq. ft.:$189.33
- Tax amount:$13,478
New listings near 4913 Hidden Grove Drive
- New
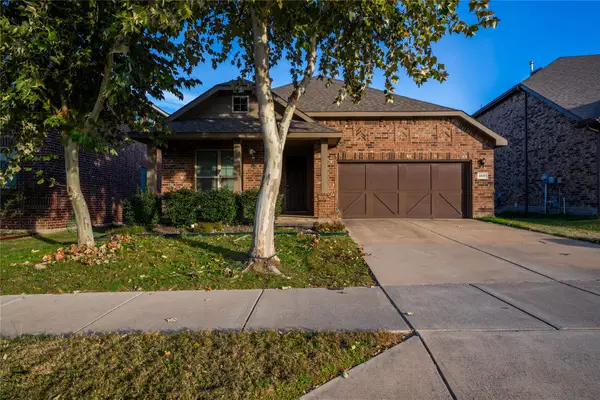 $325,000Active3 beds 2 baths1,844 sq. ft.
$325,000Active3 beds 2 baths1,844 sq. ft.6545 Longhorn Herd Lane, Fort Worth, TX 76123
MLS# 21135732Listed by: MERSAL REALTY - Open Sat, 12 to 2pmNew
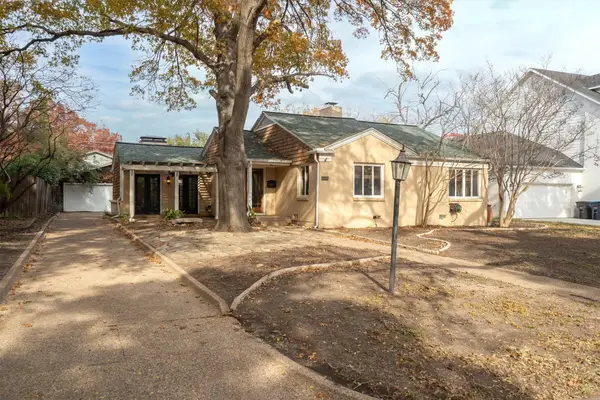 $525,000Active3 beds 2 baths2,134 sq. ft.
$525,000Active3 beds 2 baths2,134 sq. ft.6308 Kenwick Avenue, Fort Worth, TX 76116
MLS# 21098649Listed by: KELLER WILLIAMS REALTY-FM - New
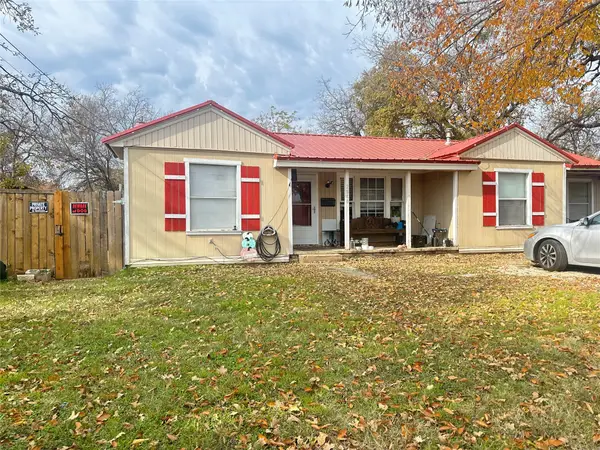 $175,000Active5 beds 3 baths1,304 sq. ft.
$175,000Active5 beds 3 baths1,304 sq. ft.2940 Hunter Street, Fort Worth, TX 76112
MLS# 21135727Listed by: COLDWELL BANKER REALTY - New
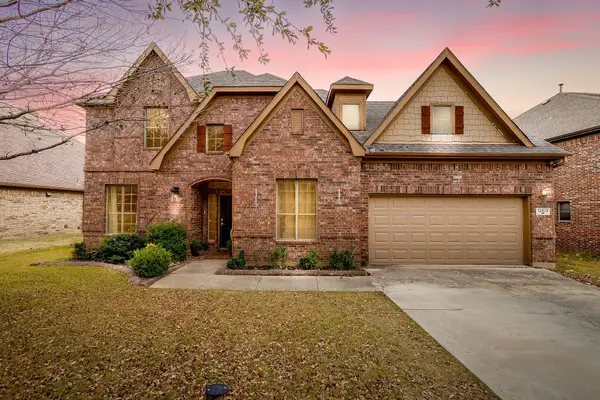 $560,000Active4 beds 4 baths3,081 sq. ft.
$560,000Active4 beds 4 baths3,081 sq. ft.12813 Travers Trail, Fort Worth, TX 76244
MLS# 21134631Listed by: REAL BROKER, LLC - New
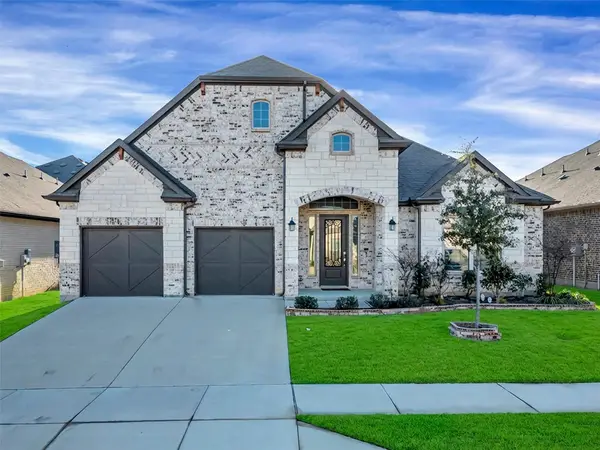 $434,900Active3 beds 2 baths2,589 sq. ft.
$434,900Active3 beds 2 baths2,589 sq. ft.8917 Saddle Free Trail, Fort Worth, TX 76123
MLS# 21132868Listed by: BERKSHIRE HATHAWAYHS PENFED TX - New
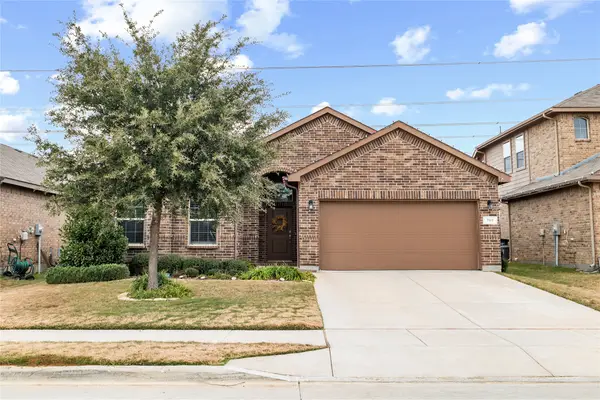 $315,000Active4 beds 2 baths1,838 sq. ft.
$315,000Active4 beds 2 baths1,838 sq. ft.761 Key Deer Drive, Fort Worth, TX 76028
MLS# 21134953Listed by: PREMIER REALTY GROUP, LLC - New
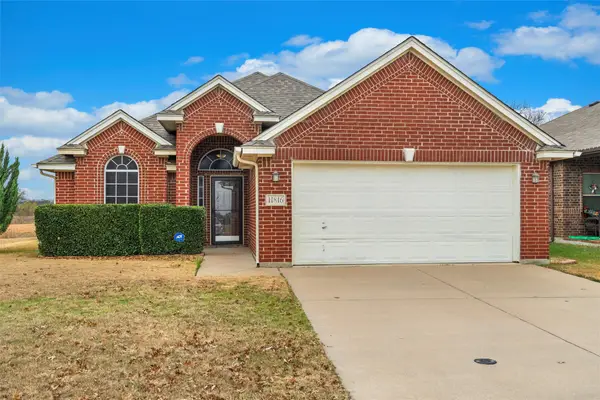 $330,000Active3 beds 2 baths1,911 sq. ft.
$330,000Active3 beds 2 baths1,911 sq. ft.11816 Anna Grace Drive, Fort Worth, TX 76028
MLS# 21133745Listed by: KELLER WILLIAMS LONESTAR DFW - New
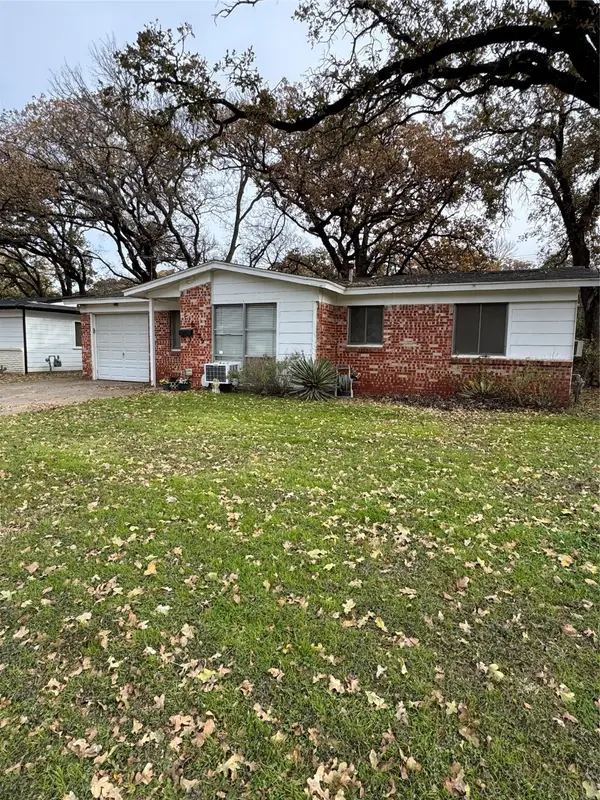 $157,000Active3 beds 1 baths900 sq. ft.
$157,000Active3 beds 1 baths900 sq. ft.6525 Truman Drive, Fort Worth, TX 76112
MLS# 21134044Listed by: FATHOM REALTY - Open Sat, 12:30 to 3:30pmNew
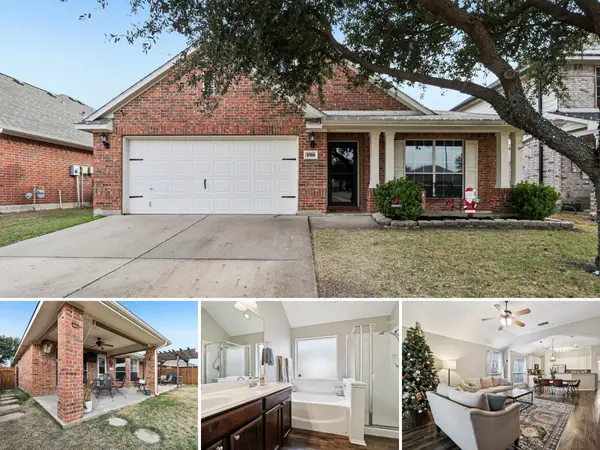 $370,000Active3 beds 2 baths2,082 sq. ft.
$370,000Active3 beds 2 baths2,082 sq. ft.8900 Weller Lane, Fort Worth, TX 76244
MLS# 21135272Listed by: REAL BROKER, LLC - New
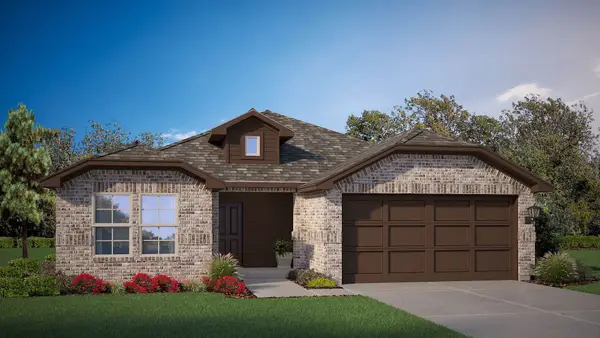 $331,990Active3 beds 2 baths1,622 sq. ft.
$331,990Active3 beds 2 baths1,622 sq. ft.2229 White Buffalo Way, Fort Worth, TX 76036
MLS# 21135603Listed by: CENTURY 21 MIKE BOWMAN, INC.
