4921 Parkrise Drive, Fort Worth, TX 76179
Local realty services provided by:Better Homes and Gardens Real Estate The Bell Group
Listed by:claire williams832-876-2093
Office:texas signature realty, llc.
MLS#:20967021
Source:GDAR
Price summary
- Price:$298,000
- Price per sq. ft.:$136.95
- Monthly HOA dues:$16.08
About this home
Spacious Home ! located in the highly sought-after Eagle Mountain-Saginaw ISD, known for its top-rated schools. Access to major highways, shopping, dining, and just minutes from Tarrant County College, property offers the perfect blend of space, style, and convenience. Open-concept layout seamlessly connects the main living areas, making it ideal for everyday living and entertaining. The kitchen has industrial modern shelvings and a convenient bar height counter with natural lighting throughout that makes the space feel bright, airy, and welcoming. Master Bedroom suite is a private retreat, complete with a spacious walk-in closet, double-sink vanity, a large soaking tub, large walk-in shower, and beautifully updated tile work. You'll love the oversized bonus room, perfect for a game room, home theater, playroom, or second living area. Large backyard offers plenty of space to play, garden and to create your own backyard oasis. With a great layout and a location close to everything—including downtown Fort Worth.
Contact an agent
Home facts
- Year built:2006
- Listing ID #:20967021
- Added:137 day(s) ago
- Updated:November 01, 2025 at 11:40 AM
Rooms and interior
- Bedrooms:3
- Total bathrooms:3
- Full bathrooms:2
- Half bathrooms:1
- Living area:2,176 sq. ft.
Heating and cooling
- Cooling:Ceiling Fans, Central Air
- Heating:Central, Electric
Structure and exterior
- Roof:Composition
- Year built:2006
- Building area:2,176 sq. ft.
- Lot area:0.14 Acres
Schools
- High school:Chisholm Trail
- Middle school:Marine Creek
- Elementary school:Parkview
Finances and disclosures
- Price:$298,000
- Price per sq. ft.:$136.95
New listings near 4921 Parkrise Drive
- New
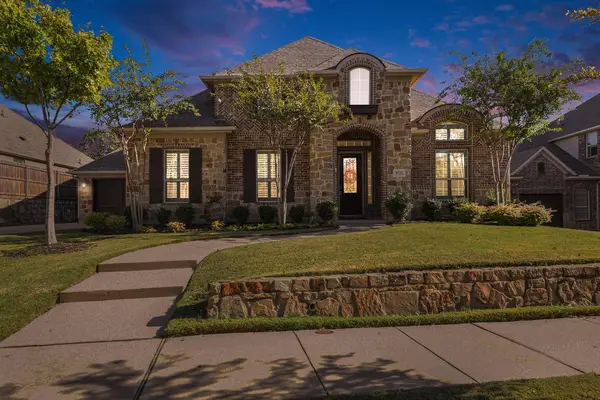 $825,000Active4 beds 4 baths3,320 sq. ft.
$825,000Active4 beds 4 baths3,320 sq. ft.9732 Croswell Street, Fort Worth, TX 76244
MLS# 21100893Listed by: ORCHARD BROKERAGE - New
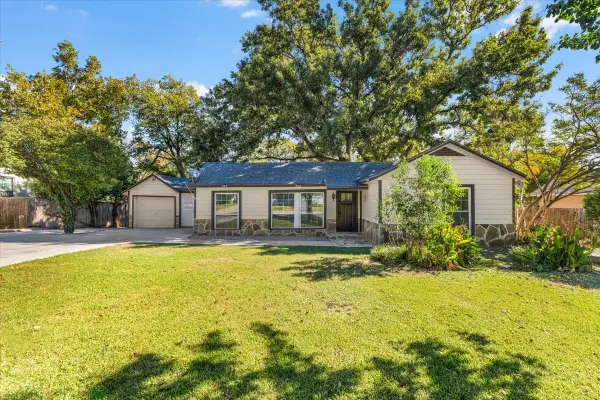 $259,000Active3 beds 1 baths1,251 sq. ft.
$259,000Active3 beds 1 baths1,251 sq. ft.1800 Brook Hollow Drive, Fort Worth, TX 76114
MLS# 21101738Listed by: SU KAZA REALTY, LLC - New
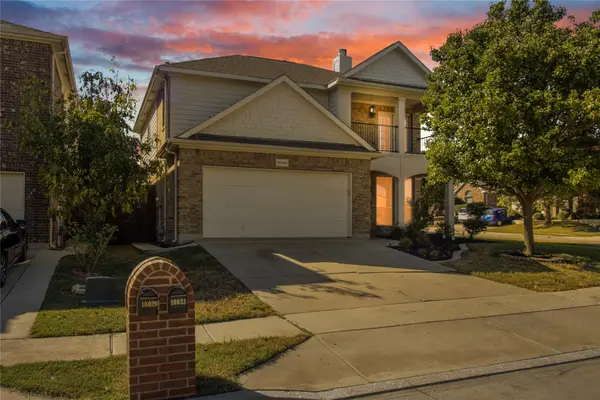 $364,900Active3 beds 3 baths2,144 sq. ft.
$364,900Active3 beds 3 baths2,144 sq. ft.10033 Butte Meadows Drive, Fort Worth, TX 76177
MLS# 21095241Listed by: WHITE ROCK REALTY - New
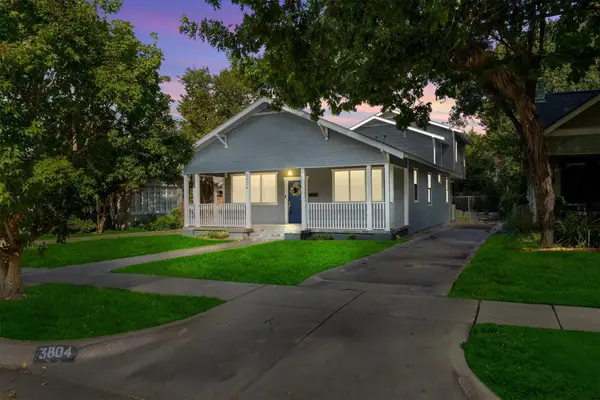 $750,000Active5 beds 3 baths3,273 sq. ft.
$750,000Active5 beds 3 baths3,273 sq. ft.3804 Mattison Avenue, Fort Worth, TX 76107
MLS# 21095448Listed by: MAGNOLIA REALTY - New
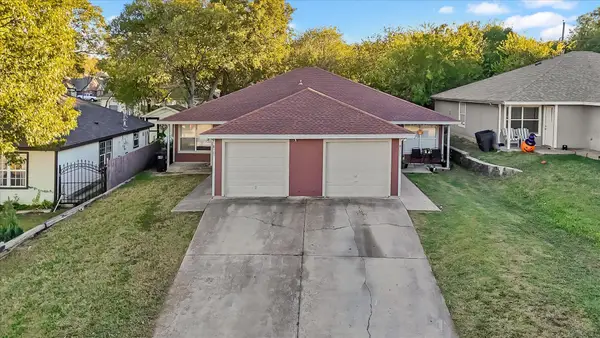 $357,500Active6 beds 4 baths2,228 sq. ft.
$357,500Active6 beds 4 baths2,228 sq. ft.8109 Marydean Avenue, Fort Worth, TX 76116
MLS# 21099510Listed by: TDREALTY - Open Sun, 2 to 4pmNew
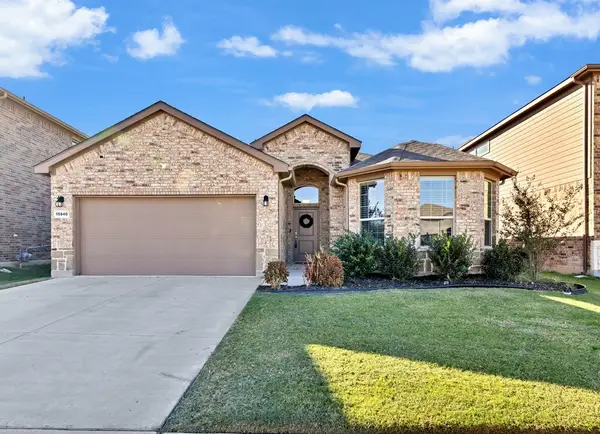 $365,000Active4 beds 2 baths1,814 sq. ft.
$365,000Active4 beds 2 baths1,814 sq. ft.15840 Farringdon Street, Fort Worth, TX 76247
MLS# 21100377Listed by: KEY 2 YOUR MOVE REAL ESTATE - New
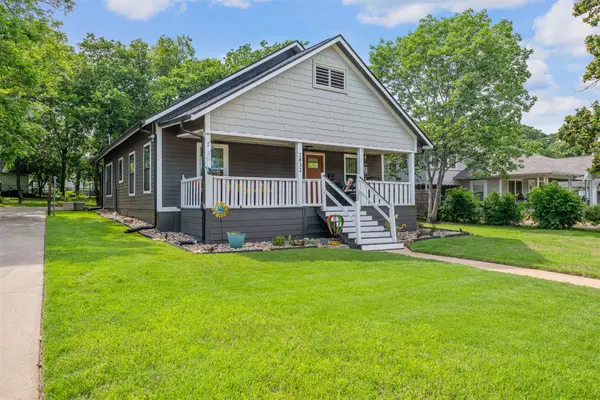 $254,900Active2 beds 1 baths1,080 sq. ft.
$254,900Active2 beds 1 baths1,080 sq. ft.2832 Forest Avenue, Fort Worth, TX 76112
MLS# 21101617Listed by: MINDSET REAL ESTATE - New
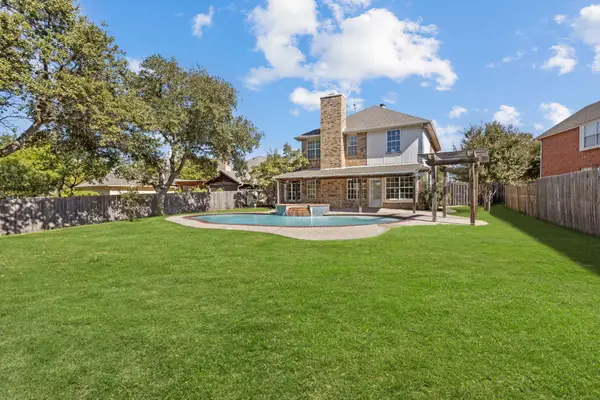 $385,000Active4 beds 3 baths2,303 sq. ft.
$385,000Active4 beds 3 baths2,303 sq. ft.8109 Island Park Court, Fort Worth, TX 76137
MLS# 21098252Listed by: KELLER WILLIAMS PROSPER CELINA - New
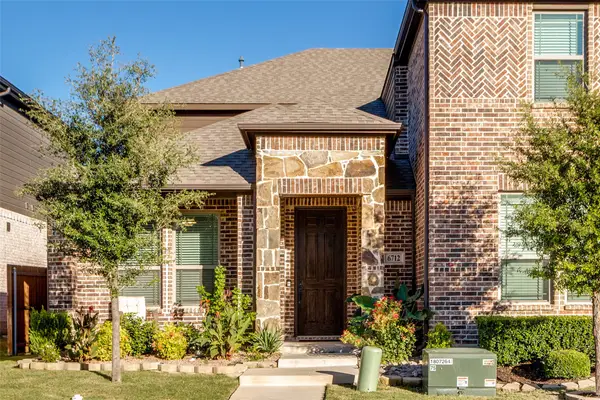 $325,000Active3 beds 3 baths2,251 sq. ft.
$325,000Active3 beds 3 baths2,251 sq. ft.6712 Farsight Drive, Fort Worth, TX 76179
MLS# 21099087Listed by: ELITE REAL ESTATE TEXAS - New
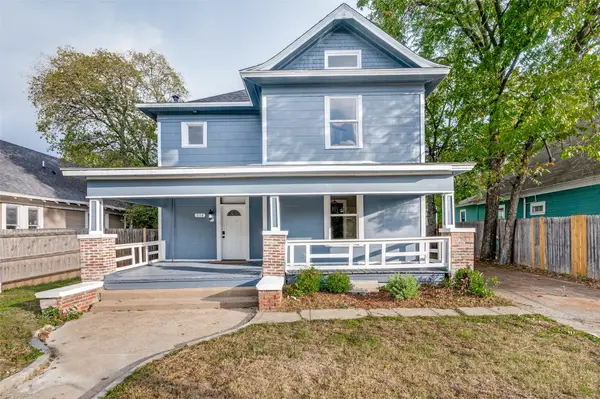 $499,000Active3 beds 2 baths1,718 sq. ft.
$499,000Active3 beds 2 baths1,718 sq. ft.814 W Richmond Avenue, Fort Worth, TX 76110
MLS# 21101530Listed by: 6TH AVE HOMES
