4928 Hidden Grove Drive, Fort Worth, TX 76114
Local realty services provided by:Better Homes and Gardens Real Estate Rhodes Realty
Listed by:chase bray214-448-8961
Office:bray real estate group- dallas
MLS#:21042227
Source:GDAR
Price summary
- Price:$350,000
- Price per sq. ft.:$204.44
- Monthly HOA dues:$121
About this home
Welcome to your new townhouse sanctuary in the heart of Fort Worth! This charming three-bedroom, two-and-a-half-bathroom home perfectly balances comfort with convenience, making it ideal for families, professionals, or anyone seeking a fresh start in a welcoming neighborhood. Step inside to discover thoughtfully designed living spaces that flow seamlessly from room to room. The main level welcomes you with an inviting atmosphere, where natural light dances through windows and creates the perfect backdrop for both quiet evenings and lively gatherings. The kitchen stands ready for everything from quick morning coffee to elaborate dinner parties, while the adjacent dining area provides the perfect spot for family meals and memorable conversations. Upstairs, the primary bedroom offers a peaceful retreat at the end of each day, complete with its own private bathroom for added convenience. Two additional bedrooms provide flexibility for family members, guests, or that home office you've been dreaming about. The extra half-bathroom on the main level ensures everyone stays comfortable during busy mornings and social gatherings. The townhouse design brings the best of both worlds - the privacy and space of a single-family home with the low-maintenance lifestyle that busy schedules demand. No need to worry about exterior upkeep when you could be spending weekends exploring everything Fort Worth has to offer. Location matters, and this property delivers. You'll find yourself perfectly positioned to enjoy local dining, shopping, entertainment, and recreational opportunities. Whether you're commuting to work or planning weekend adventures, the central location keeps everything within easy reach. Schedule your showing today!
Contact an agent
Home facts
- Year built:2020
- Listing ID #:21042227
- Added:10 day(s) ago
- Updated:September 07, 2025 at 02:52 PM
Rooms and interior
- Bedrooms:3
- Total bathrooms:3
- Full bathrooms:2
- Half bathrooms:1
- Living area:1,712 sq. ft.
Heating and cooling
- Cooling:Ceiling Fans, Central Air, Electric
- Heating:Central, Electric
Structure and exterior
- Year built:2020
- Building area:1,712 sq. ft.
- Lot area:0.03 Acres
Schools
- High school:Castleberr
- Middle school:Marsh
- Elementary school:Castleberr
Finances and disclosures
- Price:$350,000
- Price per sq. ft.:$204.44
- Tax amount:$10,734
New listings near 4928 Hidden Grove Drive
- New
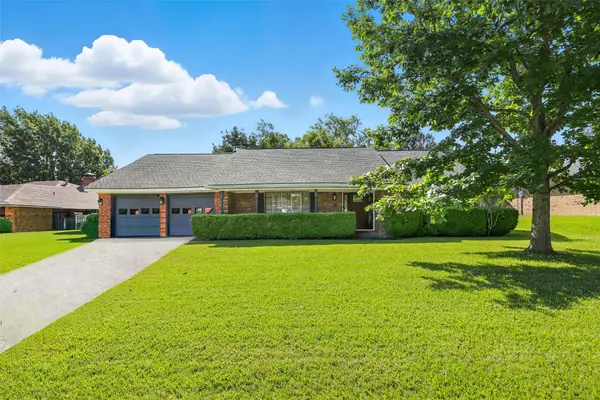 $250,000Active4 beds 3 baths2,035 sq. ft.
$250,000Active4 beds 3 baths2,035 sq. ft.6413 Winn Street, Fort Worth, TX 76133
MLS# 21053122Listed by: WE SELL TEXAS - New
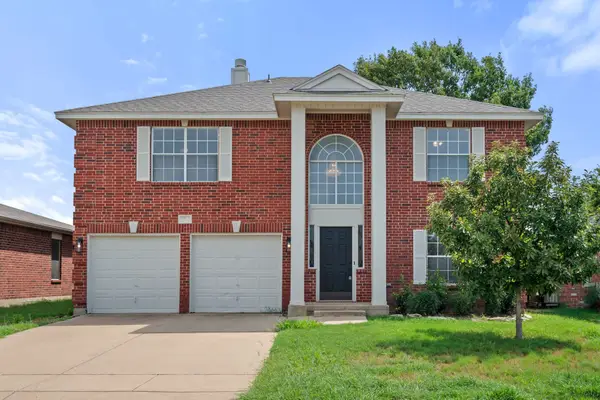 $350,000Active3 beds 3 baths2,296 sq. ft.
$350,000Active3 beds 3 baths2,296 sq. ft.8712 Limestone Drive, Fort Worth, TX 76244
MLS# 21053332Listed by: ROWE REAL ESTATE GROUP, LLC - New
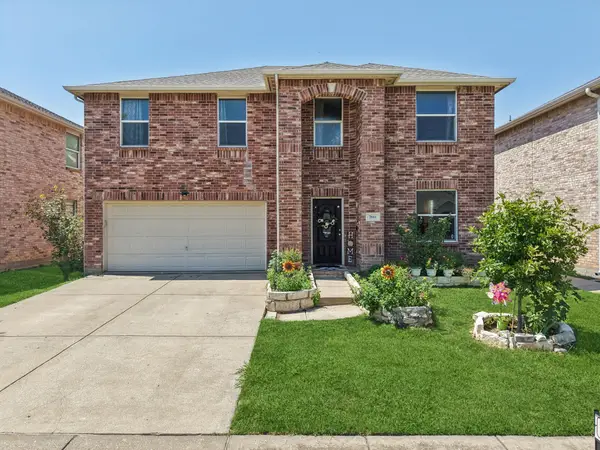 $379,900Active4 beds 4 baths2,881 sq. ft.
$379,900Active4 beds 4 baths2,881 sq. ft.7661 Scarlet View Trail, Fort Worth, TX 76131
MLS# 21052966Listed by: JPAR ARLINGTON - New
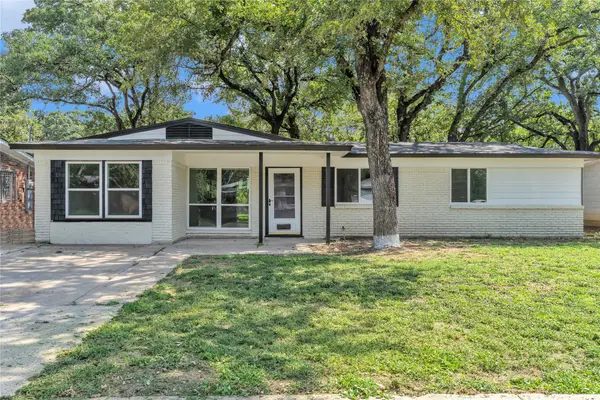 $199,000Active4 beds 1 baths1,218 sq. ft.
$199,000Active4 beds 1 baths1,218 sq. ft.6521 Truman Drive, Fort Worth, TX 76112
MLS# 21053381Listed by: ORCHARD BROKERAGE - New
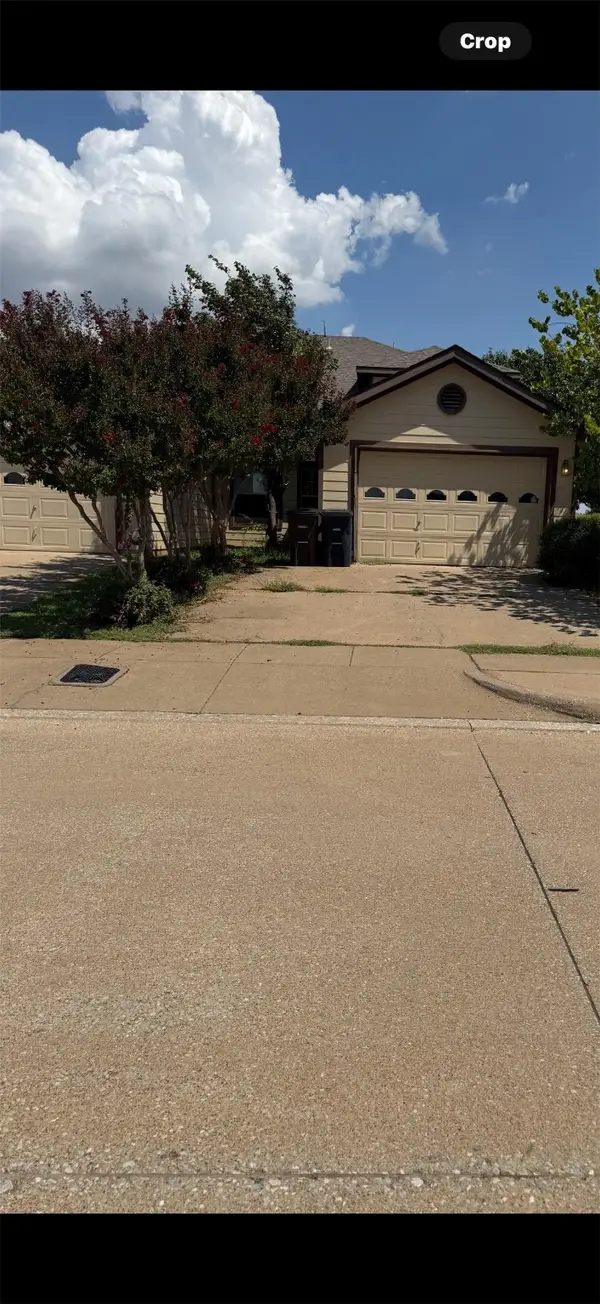 $236,000Active2 beds 2 baths1,608 sq. ft.
$236,000Active2 beds 2 baths1,608 sq. ft.5200 Mountain Spring Trail, Fort Worth, TX 76123
MLS# 21048329Listed by: ENGEL & VOLKERS FORT WORTH - New
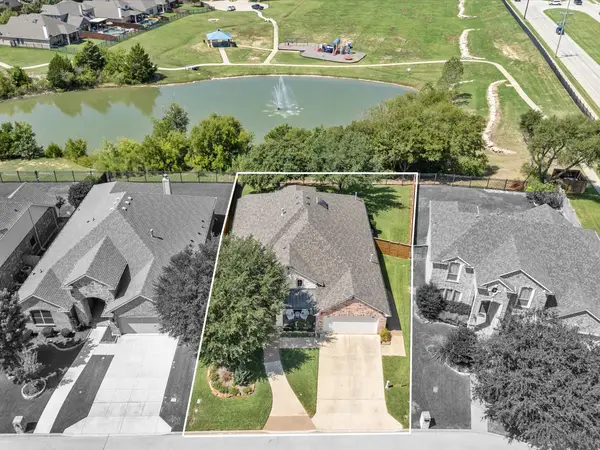 $437,500Active4 beds 2 baths2,441 sq. ft.
$437,500Active4 beds 2 baths2,441 sq. ft.7337 San Diego Trail, Fort Worth, TX 76131
MLS# 21039816Listed by: PHELPS REALTY GROUP, LLC - New
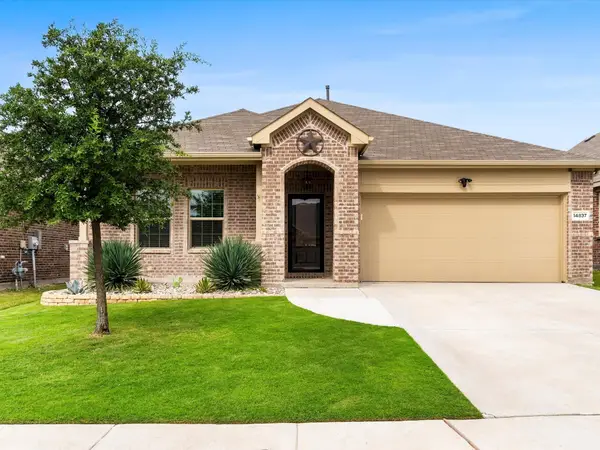 $349,900Active4 beds 2 baths1,841 sq. ft.
$349,900Active4 beds 2 baths1,841 sq. ft.14837 Devils Claw Trail, Fort Worth, TX 76052
MLS# 21053039Listed by: KELLER WILLIAMS REALTY - New
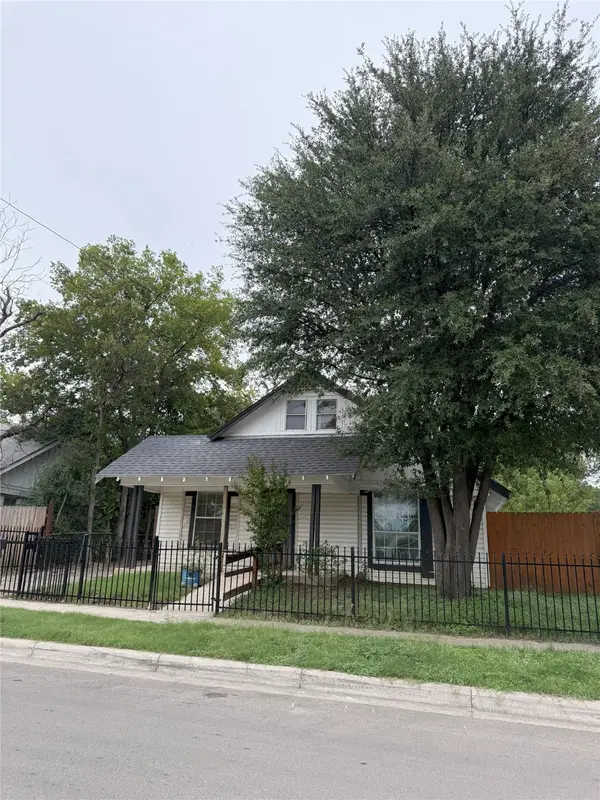 $117,747Active3 beds 1 baths1,280 sq. ft.
$117,747Active3 beds 1 baths1,280 sq. ft.2509 Campbell Street, Fort Worth, TX 76105
MLS# 21053307Listed by: IP REALTY, LLC - New
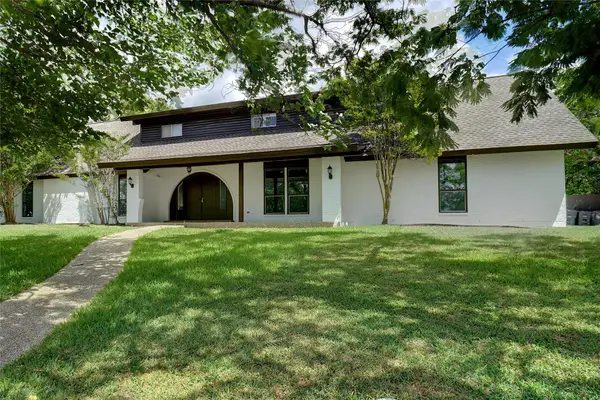 $589,900Active4 beds 4 baths3,824 sq. ft.
$589,900Active4 beds 4 baths3,824 sq. ft.8900 Random Road, Fort Worth, TX 76179
MLS# 21027567Listed by: ABUNDANCE REALTY GROUP LLC - New
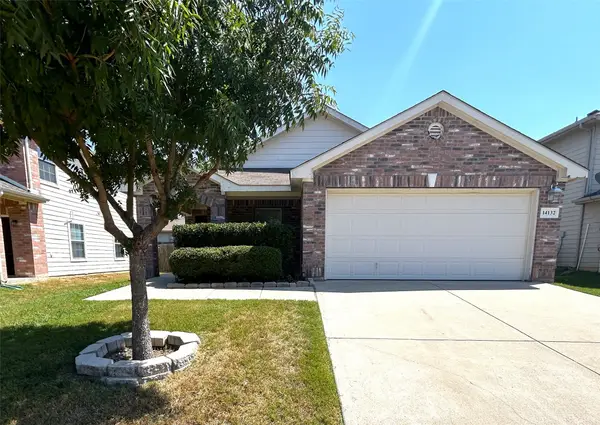 $279,900Active3 beds 2 baths1,585 sq. ft.
$279,900Active3 beds 2 baths1,585 sq. ft.14132 Black Gold Trail, Fort Worth, TX 76052
MLS# 21053300Listed by: 1ST CHOICE REAL ESTATE
