4928 Orchid Drive, Fort Worth, TX 76137
Local realty services provided by:Better Homes and Gardens Real Estate Edwards & Associates
4928 Orchid Drive,Fort Worth, TX 76137
$369,900Last list price
- 4 Beds
- 3 Baths
- - sq. ft.
- Single family
- Sold
Listed by: john prell214-696-4663
Office: creekview realty
MLS#:21058839
Source:GDAR
Sorry, we are unable to map this address
Price summary
- Price:$369,900
About this home
Welcome to the biggest move-in house at the lowest price per square feet in this subdivision! A stunning 2-story home with over 2800 SQ FT located in the highly sought after Sterling Creek subdivision without any HOA fees! It features 4 beds and 2.5 full baths and a huge gameroom upstairs. The lower level boasts an inviting high ceiling entry with an elegant formal living room or office to the left as you enter. As you continue into the home, it leads to the TV room that has a gas fireplace. To the right, you walk into the oversized kitchen, which has an island and a walk-in pantry. Adjacent is the formal dining area enjoined by the stairs. Upstairs, it features all of the bedrooms as well as the game room or a movie room .. ready for countless gatherings and lots of family fun. It also features hardwood floors and tile throughout. It has quartz countertops, fresh paint, new accessories & fans, and recently installed roof and AC units. Outside, you will find your personal oasis to enjoy your backyard with a covered patio to create something special. With its close proximity to major roads, this home combines spacious and luxury living with convenience. This home is close to nearby playgrounds and a walking-jogging paths, and is in a great location close to I35W, Western Center Blvd, and nearby shopping malls. Just the home you were looking for in Fort Worth! Schedule your showing today.
Contact an agent
Home facts
- Year built:2000
- Listing ID #:21058839
- Added:95 day(s) ago
- Updated:December 17, 2025 at 07:02 AM
Rooms and interior
- Bedrooms:4
- Total bathrooms:3
- Full bathrooms:2
- Half bathrooms:1
Heating and cooling
- Cooling:Ceiling Fans, Central Air
- Heating:Natural Gas
Structure and exterior
- Roof:Composition
- Year built:2000
Schools
- High school:Central
- Middle school:Hillwood
- Elementary school:Bluebonnet
Finances and disclosures
- Price:$369,900
- Tax amount:$7,010
New listings near 4928 Orchid Drive
- New
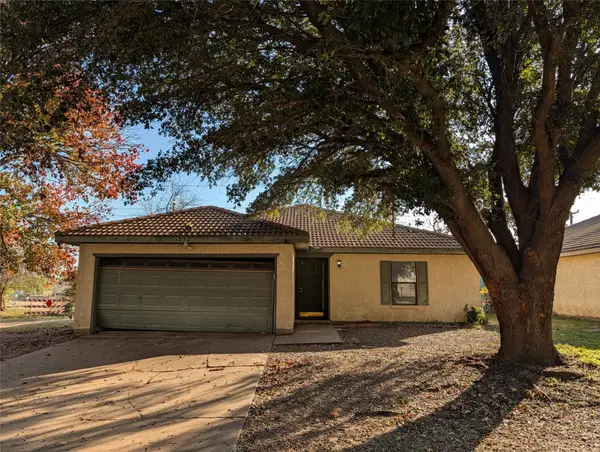 $199,900Active3 beds 2 baths1,305 sq. ft.
$199,900Active3 beds 2 baths1,305 sq. ft.1232 Nelson Place, Fort Worth, TX 76028
MLS# 21133744Listed by: PPMG OF TEXAS, LLC - New
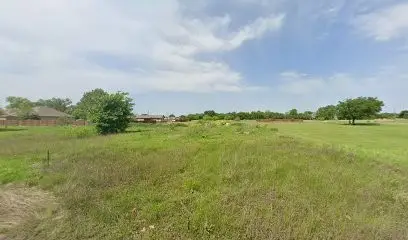 $60,000Active0.18 Acres
$60,000Active0.18 Acres9332 Sunrise Drive, Fort Worth, TX 76134
MLS# 21134246Listed by: AMERIPLEX REALTY, INC. - New
 $324,900Active3 beds 3 baths2,564 sq. ft.
$324,900Active3 beds 3 baths2,564 sq. ft.6313 Apalachee Trail, Fort Worth, TX 76179
MLS# 21134113Listed by: CENTURY 21 MIKE BOWMAN, INC. - New
 $175,000Active4 beds 2 baths1,392 sq. ft.
$175,000Active4 beds 2 baths1,392 sq. ft.4518 Erath Street, Fort Worth, TX 76119
MLS# 21134233Listed by: ELIST REO, LLC - New
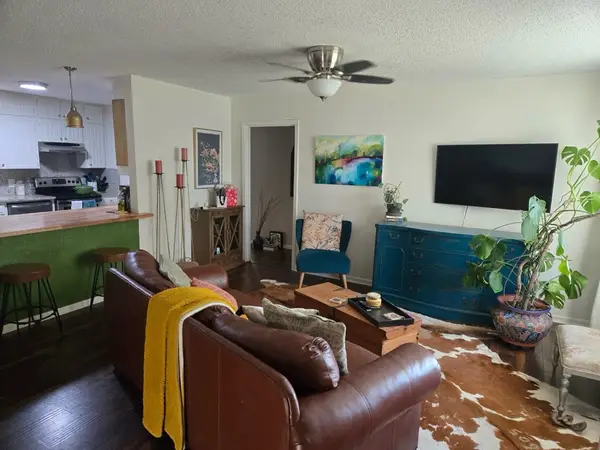 $280,000Active3 beds 2 baths1,259 sq. ft.
$280,000Active3 beds 2 baths1,259 sq. ft.7720 Gaston Avenue, Fort Worth, TX 76116
MLS# 21134237Listed by: COMPASS RE TEXAS, LLC - New
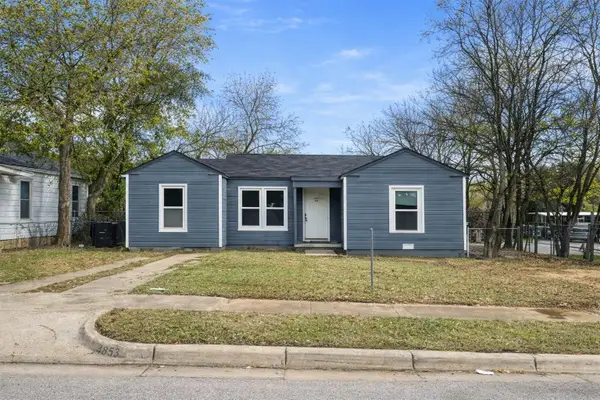 $189,900Active4 beds 2 baths1,429 sq. ft.
$189,900Active4 beds 2 baths1,429 sq. ft.4853 Vinetta Drive, Fort Worth, TX 76119
MLS# 21134240Listed by: ELIST REO, LLC - New
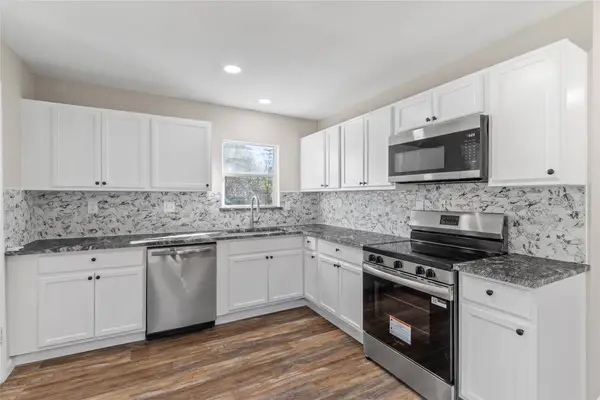 $210,000Active2 beds 1 baths756 sq. ft.
$210,000Active2 beds 1 baths756 sq. ft.4713 Nolan Street, Fort Worth, TX 76119
MLS# 21130702Listed by: KELLER WILLIAMS REALTY - New
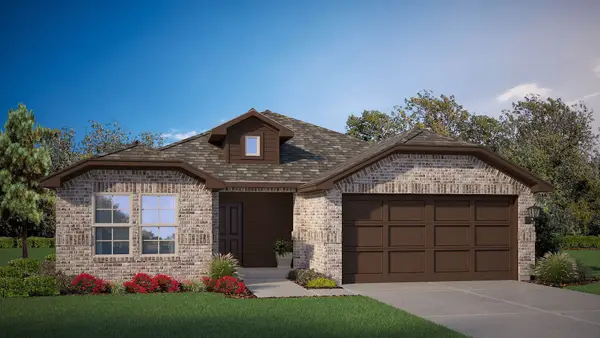 $318,990Active3 beds 2 baths1,581 sq. ft.
$318,990Active3 beds 2 baths1,581 sq. ft.16428 Hudson Pirairie Way, Fort Worth, TX 76247
MLS# 21132121Listed by: CENTURY 21 MIKE BOWMAN, INC. - New
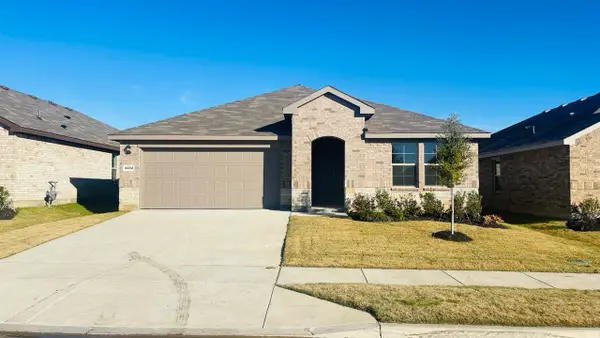 $348,960Active4 beds 3 baths2,089 sq. ft.
$348,960Active4 beds 3 baths2,089 sq. ft.4232 Trickling Creek Lane, Fort Worth, TX 76036
MLS# 21132971Listed by: CENTURY 21 MIKE BOWMAN, INC. - New
 $275,000Active3 beds 2 baths1,276 sq. ft.
$275,000Active3 beds 2 baths1,276 sq. ft.2617 Kingsman Drive, Fort Worth, TX 76179
MLS# 21133016Listed by: KELLER WILLIAMS REALTY
