4932 Hitching Post Drive, Fort Worth, TX 76036
Local realty services provided by:Better Homes and Gardens Real Estate Senter, REALTORS(R)
4932 Hitching Post Drive,Fort Worth, TX 76036
$369,990
- 5 Beds
- 3 Baths
- 2,168 sq. ft.
- Single family
- Pending
Listed by: april maki(512) 364-5196
Office: brightland homes brokerage, llc.
MLS#:20919223
Source:GDAR
Price summary
- Price:$369,990
- Price per sq. ft.:$170.66
- Monthly HOA dues:$41.67
About this home
This stunning single-story DRB Homes features 2,168 square feet of thoughtfully designed living space, based on the award-winning Juniper floor plan. As you enter inside, you'll be greeted by a spacious foyer with three tray ceilings that soar to 11 feet high! The kitchen is equipped with ample cabinets, a large pantry, and a grand island that opens up to the dining area and great room, making it perfect for both everyday living and entertaining. Large windows overlook the patio, flooding the space with natural light. The owner's suite serves as a private retreat, complete with a soaking tub, a separate shower, and a generous private closet. There are four additional bedrooms that provide plenty of space and privacy for family or guests. This community offers not just a place to live, but a lifestyle to embrace, featuring a sparkling pool, expansive play areas, winding trails, and open green spaces that invite exploration. With easy access to Fort Worth and the Chisholm Trail Parkway, along with the convenience of an upcoming H-E-B, dining, recreation, and entertainment are just moments away. Spend your weekends enjoying local attractions such as the Fort Worth Botanic Garden, Fort Worth Water Gardens, and Benbrook Lake. You'll also be strategically located near thriving employment centers in Fort Worth, Arlington, and Burleson, while your children will benefit from the excellence of the highly-rated Crowley Independent School District. This is more than just a home; it’s the beginning of your extraordinary journey.
Contact an agent
Home facts
- Year built:2025
- Listing ID #:20919223
- Added:129 day(s) ago
- Updated:December 19, 2025 at 08:16 AM
Rooms and interior
- Bedrooms:5
- Total bathrooms:3
- Full bathrooms:3
- Living area:2,168 sq. ft.
Heating and cooling
- Cooling:Ceiling Fans, Central Air, Electric
- Heating:Central, Natural Gas
Structure and exterior
- Roof:Composition
- Year built:2025
- Building area:2,168 sq. ft.
- Lot area:0.14 Acres
Schools
- High school:Crowley
- Middle school:Richard Allie
- Elementary school:Crowley
Finances and disclosures
- Price:$369,990
- Price per sq. ft.:$170.66
New listings near 4932 Hitching Post Drive
- New
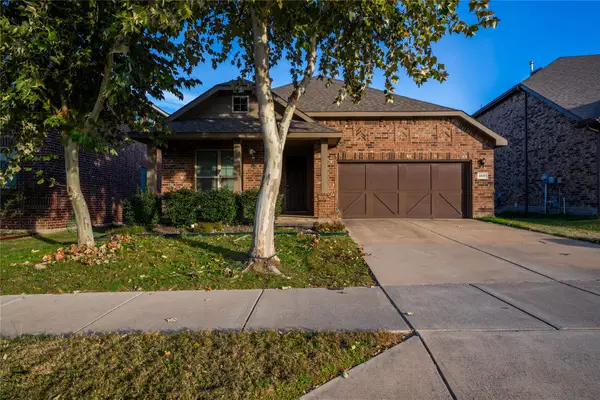 $325,000Active3 beds 2 baths1,844 sq. ft.
$325,000Active3 beds 2 baths1,844 sq. ft.6545 Longhorn Herd Lane, Fort Worth, TX 76123
MLS# 21135732Listed by: MERSAL REALTY - Open Sat, 12 to 2pmNew
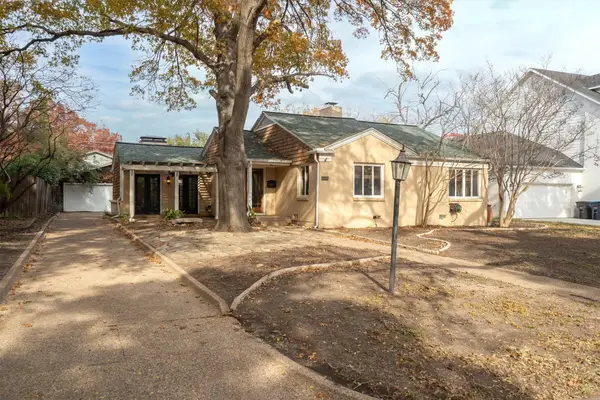 $525,000Active3 beds 2 baths2,134 sq. ft.
$525,000Active3 beds 2 baths2,134 sq. ft.6308 Kenwick Avenue, Fort Worth, TX 76116
MLS# 21098649Listed by: KELLER WILLIAMS REALTY-FM - New
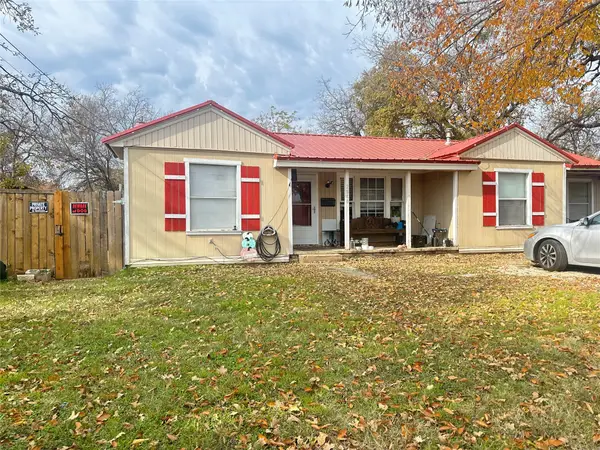 $175,000Active5 beds 3 baths1,304 sq. ft.
$175,000Active5 beds 3 baths1,304 sq. ft.2940 Hunter Street, Fort Worth, TX 76112
MLS# 21135727Listed by: COLDWELL BANKER REALTY - New
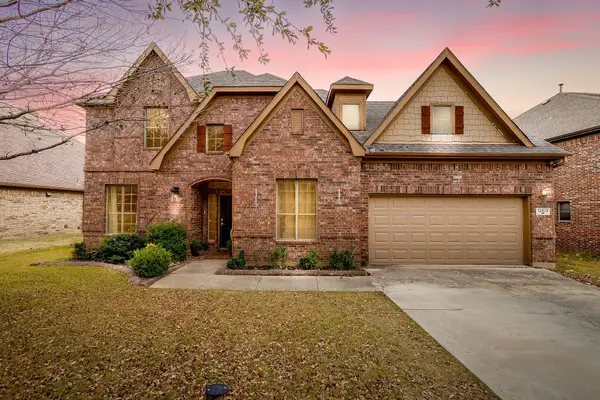 $560,000Active4 beds 4 baths3,081 sq. ft.
$560,000Active4 beds 4 baths3,081 sq. ft.12813 Travers Trail, Fort Worth, TX 76244
MLS# 21134631Listed by: REAL BROKER, LLC - New
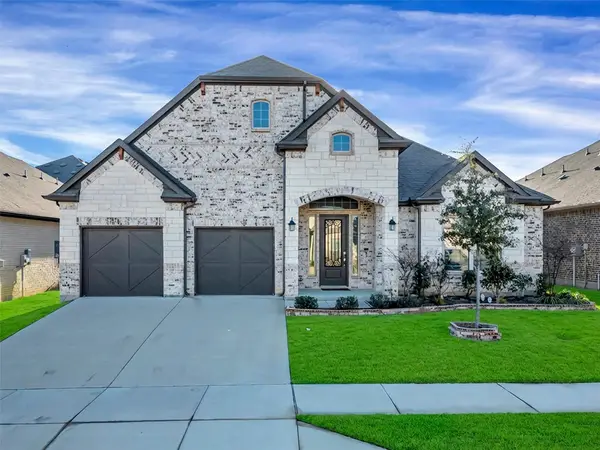 $434,900Active3 beds 2 baths2,589 sq. ft.
$434,900Active3 beds 2 baths2,589 sq. ft.8917 Saddle Free Trail, Fort Worth, TX 76123
MLS# 21132868Listed by: BERKSHIRE HATHAWAYHS PENFED TX - New
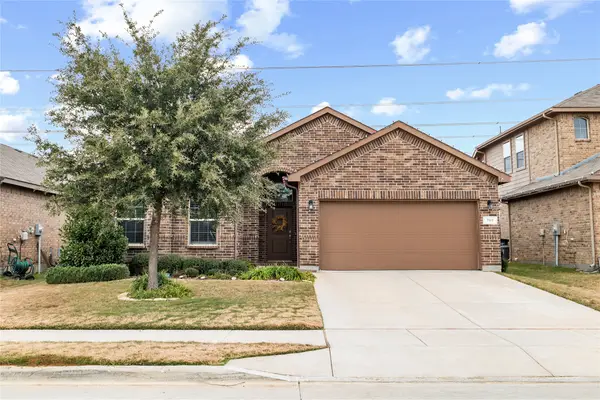 $315,000Active4 beds 2 baths1,838 sq. ft.
$315,000Active4 beds 2 baths1,838 sq. ft.761 Key Deer Drive, Fort Worth, TX 76028
MLS# 21134953Listed by: PREMIER REALTY GROUP, LLC - New
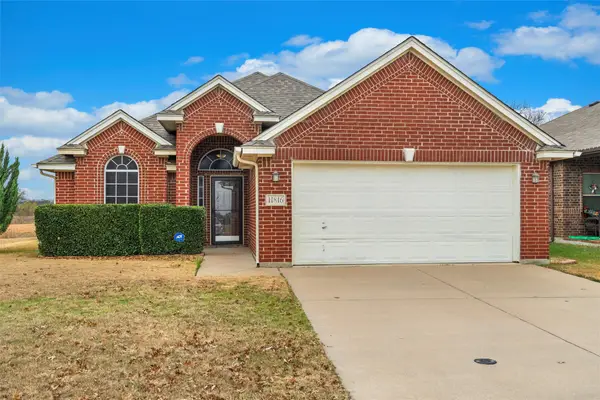 $330,000Active3 beds 2 baths1,911 sq. ft.
$330,000Active3 beds 2 baths1,911 sq. ft.11816 Anna Grace Drive, Fort Worth, TX 76028
MLS# 21133745Listed by: KELLER WILLIAMS LONESTAR DFW - New
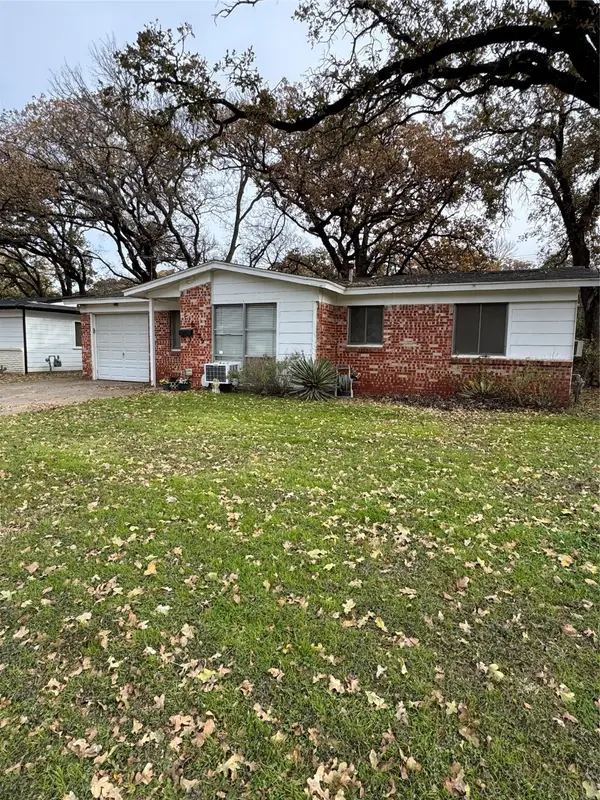 $157,000Active3 beds 1 baths900 sq. ft.
$157,000Active3 beds 1 baths900 sq. ft.6525 Truman Drive, Fort Worth, TX 76112
MLS# 21134044Listed by: FATHOM REALTY - Open Sat, 12:30 to 3:30pmNew
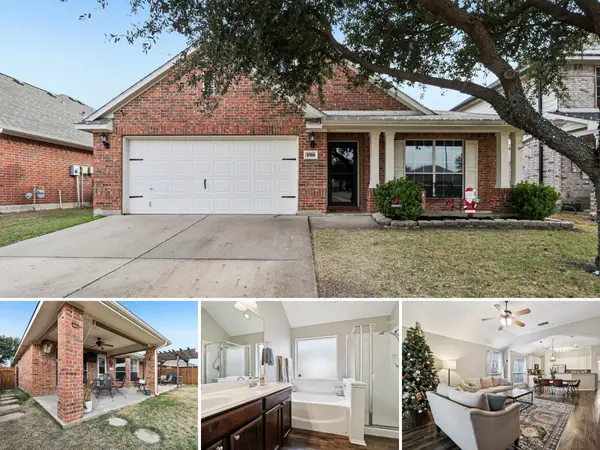 $370,000Active3 beds 2 baths2,082 sq. ft.
$370,000Active3 beds 2 baths2,082 sq. ft.8900 Weller Lane, Fort Worth, TX 76244
MLS# 21135272Listed by: REAL BROKER, LLC - New
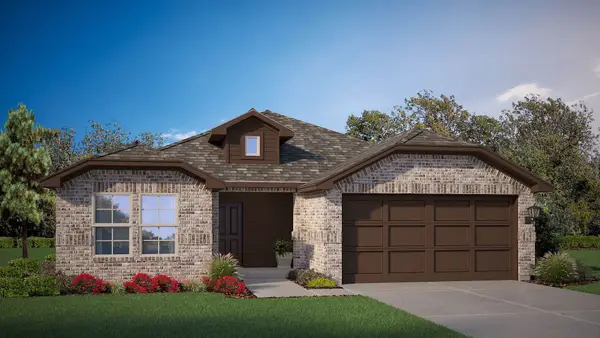 $331,990Active3 beds 2 baths1,622 sq. ft.
$331,990Active3 beds 2 baths1,622 sq. ft.2229 White Buffalo Way, Fort Worth, TX 76036
MLS# 21135603Listed by: CENTURY 21 MIKE BOWMAN, INC.
