4941 Cedar Brush Drive, Fort Worth, TX 76123
Local realty services provided by:Better Homes and Gardens Real Estate Lindsey Realty
Listed by: kaleb willis
Office: agency dallas park cities, llc.
MLS#:21013044
Source:GDAR
Price summary
- Price:$435,000
- Price per sq. ft.:$114.11
- Monthly HOA dues:$36.33
About this home
Location location location!! Luxury living at its finest with plenty of room for family and friends. Welcome home to this amazing 6 bedroom 4 bathroom property in such a prime location! Home can be purchased with everything you see inside, fridge, washer and dryer along with the movie projector installed upstairs and any furniture left inside with the right offer! Featuring 3,800 sqft of family space, this is a multi generational home all the way around. The massive master suite is located right on the first floor with breath taking views of the very large backyard. Master suite features a huge closet to fit all those goodies you have! This home also features a fireplace in the main downstairs living area as well as eat in kitchen with bar opening up to the main living space! Also features an office or flex space on first floor. This house is very open concept and has soaring high ceilings throughout! You get access to the neighborhood pool with ownership and also there is a waterpark walking distance right down the road! Highly sought after neighborhood with tons of amenities surrounding you on all sides. Home has newer HVAC along with a roof only several years old! Also carpet has been replaced very recently. HEB coming soon nearby and also there's a lot of new shopping, food, and retail already built minutes from this property! Very easy access to the Chisolm Trail pkwy from this property.
Contact an agent
Home facts
- Year built:2004
- Listing ID #:21013044
- Added:175 day(s) ago
- Updated:January 17, 2026 at 12:45 PM
Rooms and interior
- Bedrooms:6
- Total bathrooms:4
- Full bathrooms:3
- Half bathrooms:1
- Living area:3,812 sq. ft.
Heating and cooling
- Cooling:Central Air
- Heating:Central, Fireplaces
Structure and exterior
- Roof:Composition
- Year built:2004
- Building area:3,812 sq. ft.
- Lot area:0.16 Acres
Schools
- High school:North Crowley
- Middle school:Summer Creek
- Elementary school:Dallas Park
Finances and disclosures
- Price:$435,000
- Price per sq. ft.:$114.11
- Tax amount:$9,340
New listings near 4941 Cedar Brush Drive
- New
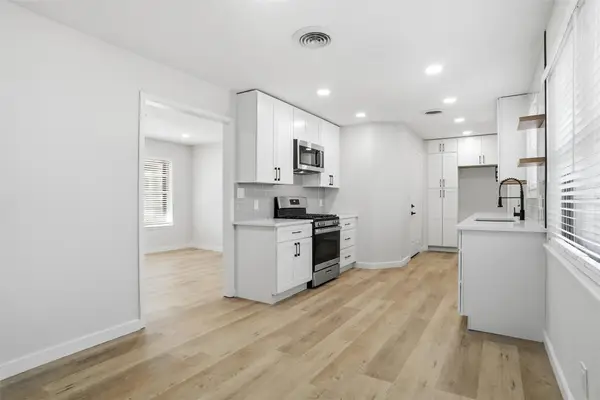 $275,000Active3 beds 2 baths1,180 sq. ft.
$275,000Active3 beds 2 baths1,180 sq. ft.4712 Carlyle Drive, Fort Worth, TX 76132
MLS# 21156949Listed by: BRIX REALTY - New
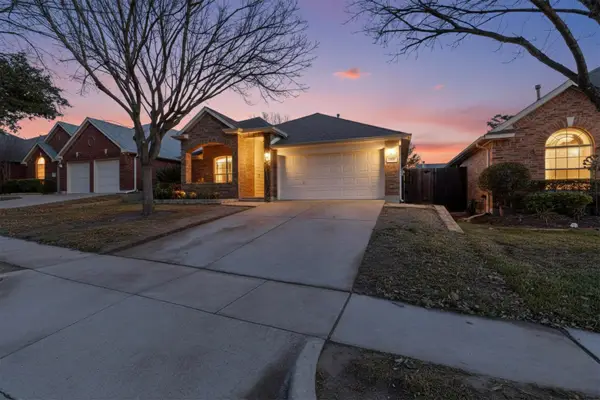 Listed by BHGRE$415,000Active4 beds 2 baths1,831 sq. ft.
Listed by BHGRE$415,000Active4 beds 2 baths1,831 sq. ft.9108 Brinson Drive, Fort Worth, TX 76244
MLS# 21156992Listed by: BETTER HOMES & GARDENS, WINANS - New
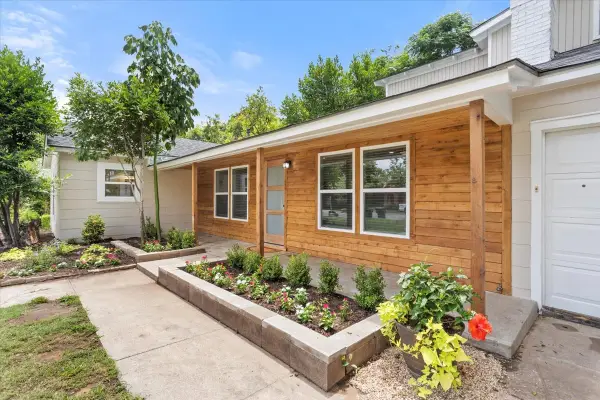 $349,000Active3 beds 2 baths2,010 sq. ft.
$349,000Active3 beds 2 baths2,010 sq. ft.3004 Yucca Avenue, Fort Worth, TX 76111
MLS# 21156302Listed by: WILLIAMS TREW REAL ESTATE - New
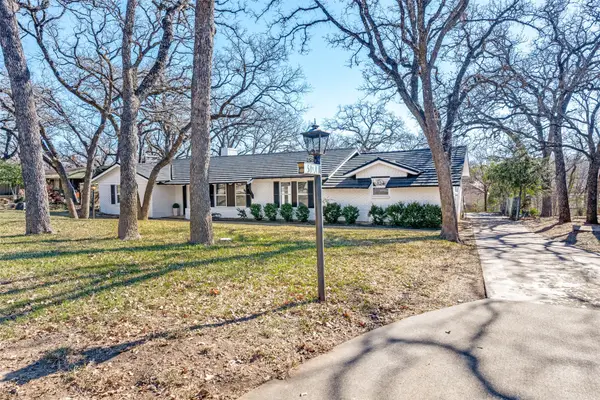 $315,599Active3 beds 2 baths2,027 sq. ft.
$315,599Active3 beds 2 baths2,027 sq. ft.5824 Yolanda Drive, Fort Worth, TX 76112
MLS# 21156691Listed by: PERLA REALTY GROUP, LLC - New
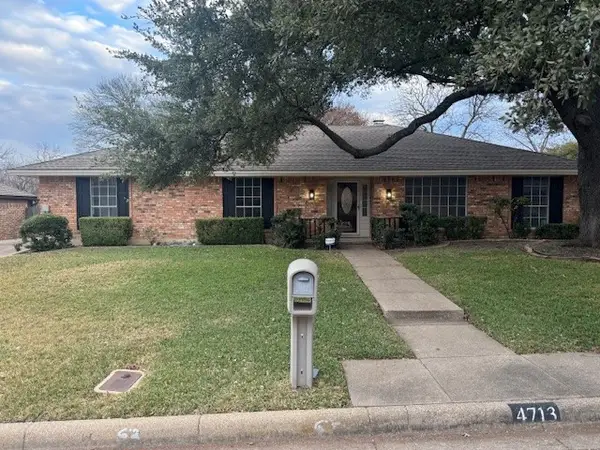 $349,000Active3 beds 2 baths2,148 sq. ft.
$349,000Active3 beds 2 baths2,148 sq. ft.4713 Foxfire Way, Fort Worth, TX 76133
MLS# 21156769Listed by: ONE2THREE REALTY - New
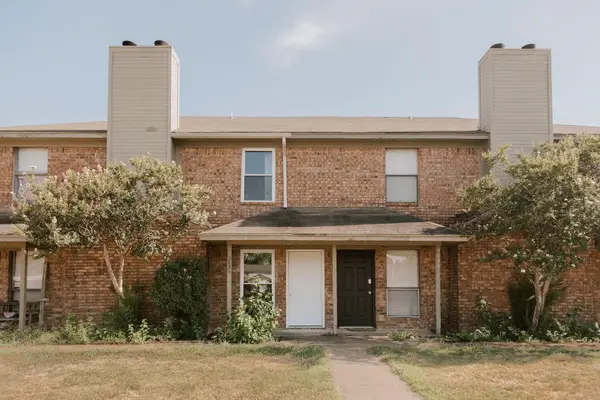 $724,900Active8 beds 8 baths4,352 sq. ft.
$724,900Active8 beds 8 baths4,352 sq. ft.5833 Shadydell Drive, Fort Worth, TX 76135
MLS# 21145106Listed by: MONUMENT REALTY - New
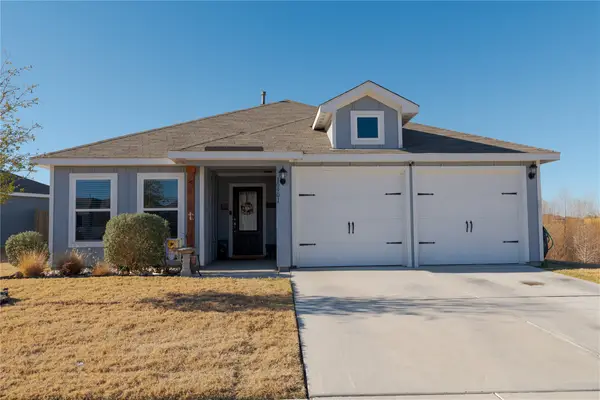 $329,900Active3 beds 2 baths1,301 sq. ft.
$329,900Active3 beds 2 baths1,301 sq. ft.10901 Copper Hills Lane, Fort Worth, TX 76108
MLS# 21151110Listed by: MINDSET REAL ESTATE - New
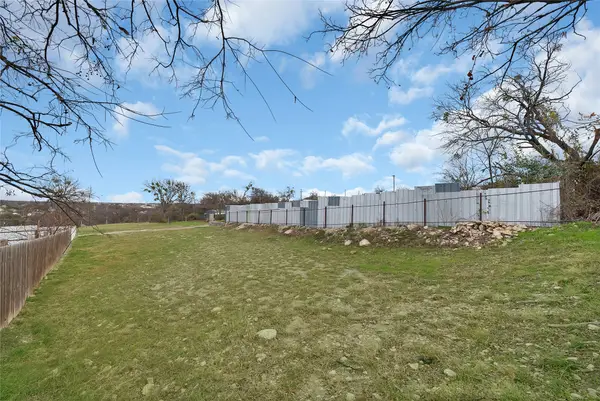 $65,000Active0 Acres
$65,000Active0 Acres2909 Pearl Avenue, Fort Worth, TX 76106
MLS# 21152789Listed by: KELLER WILLIAMS REALTY - New
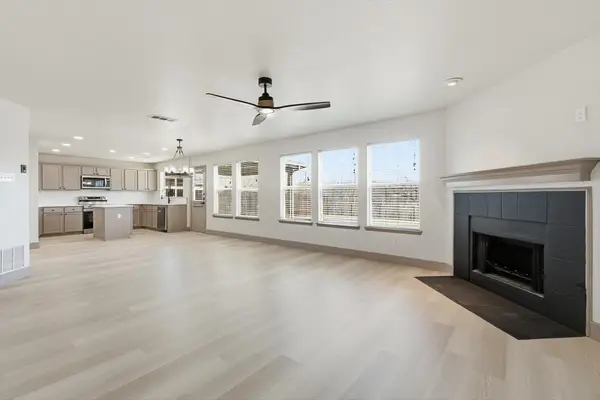 $349,999Active5 beds 3 baths2,459 sq. ft.
$349,999Active5 beds 3 baths2,459 sq. ft.9140 Liberty Crossing Drive, Fort Worth, TX 76131
MLS# 21156908Listed by: TRUHOME REAL ESTATE - Open Sat, 2 to 4pmNew
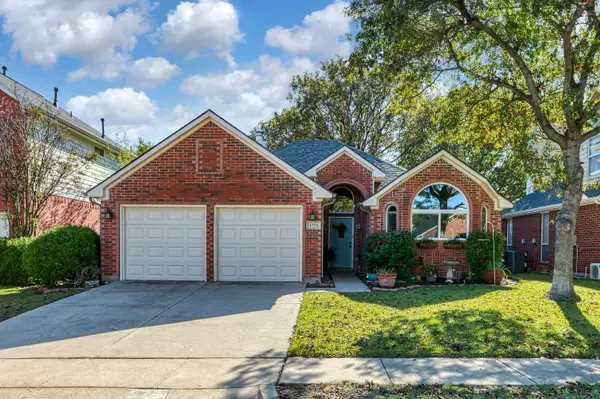 $300,000Active3 beds 2 baths1,508 sq. ft.
$300,000Active3 beds 2 baths1,508 sq. ft.4712 N Cascades Street, Fort Worth, TX 76137
MLS# 21103486Listed by: COMPASS RE TEXAS, LLC
