500 Throckmorton Street #1104, Fort Worth, TX 76102
Local realty services provided by:Better Homes and Gardens Real Estate Senter, REALTORS(R)
Listed by:debbie hunn817-994-9659
Office:williams trew real estate
MLS#:21014502
Source:GDAR
Price summary
- Price:$499,900
- Price per sq. ft.:$321.27
- Monthly HOA dues:$964
About this home
Spacious 2-2 Urban condo with views towards Sundance Square at the Tower in downtown Fort Worth. New paint, wood floors, and floor to ceiling windows accent this great residence to call your city home. A separate living or office area is a great home office in the center of downtown! A built in closet cabinet system is a great feature in the primary bedroom. Split bedrooms feature ensuite baths. The primary suite has a large bedroom, bath and walk in closet. The Tower amenities include 24 hr concierge desk, fitness center, pool deck, party room, outdoor grills and dining area, party room, guest suites, and so much more! Walk to entertainment, dining, and the Trinity Trails for biking and walking along along the river just blocks away.
Contact an agent
Home facts
- Year built:2005
- Listing ID #:21014502
- Added:67 day(s) ago
- Updated:October 04, 2025 at 07:31 AM
Rooms and interior
- Bedrooms:2
- Total bathrooms:2
- Full bathrooms:2
- Living area:1,556 sq. ft.
Heating and cooling
- Cooling:Ceiling Fans, Central Air, Electric
- Heating:Central, Electric
Structure and exterior
- Year built:2005
- Building area:1,556 sq. ft.
Schools
- High school:Carter Riv
- Middle school:Riverside
- Elementary school:Charlesnas
Finances and disclosures
- Price:$499,900
- Price per sq. ft.:$321.27
New listings near 500 Throckmorton Street #1104
- New
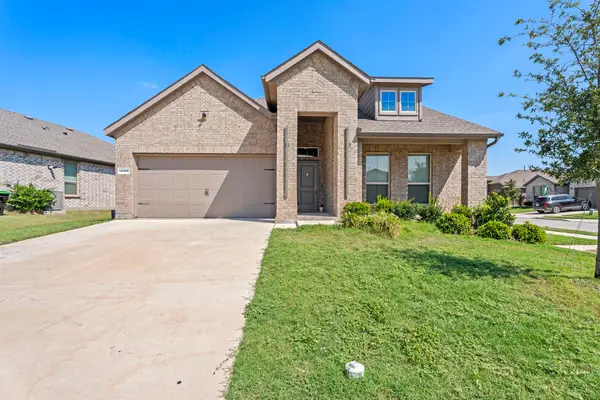 $449,990Active5 beds 3 baths2,850 sq. ft.
$449,990Active5 beds 3 baths2,850 sq. ft.14500 Antlia Drive, Haslet, TX 76052
MLS# 21078213Listed by: PEAK REALTY AND ASSOCIATES LLC - New
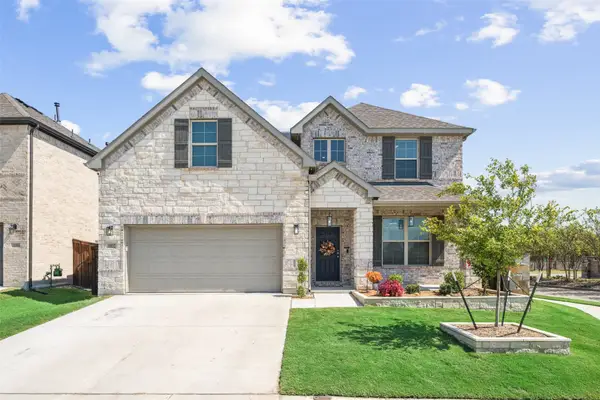 $475,000Active4 beds 3 baths2,599 sq. ft.
$475,000Active4 beds 3 baths2,599 sq. ft.11852 Toppell Trail, Fort Worth, TX 76052
MLS# 21077600Listed by: ALLIE BETH ALLMAN & ASSOCIATES - New
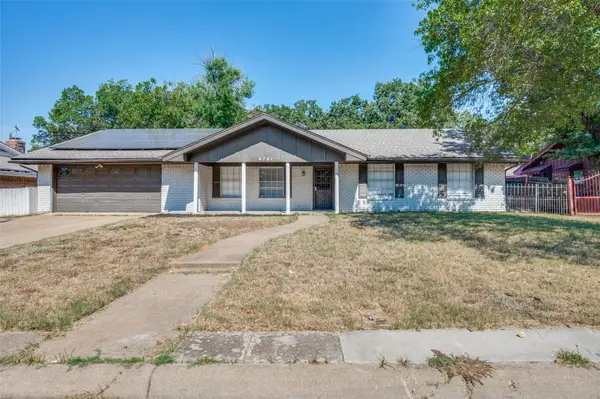 $300,000Active3 beds 2 baths1,756 sq. ft.
$300,000Active3 beds 2 baths1,756 sq. ft.6701 Gary Lane, Fort Worth, TX 76112
MLS# 21077954Listed by: FATHOM REALTY, LLC - New
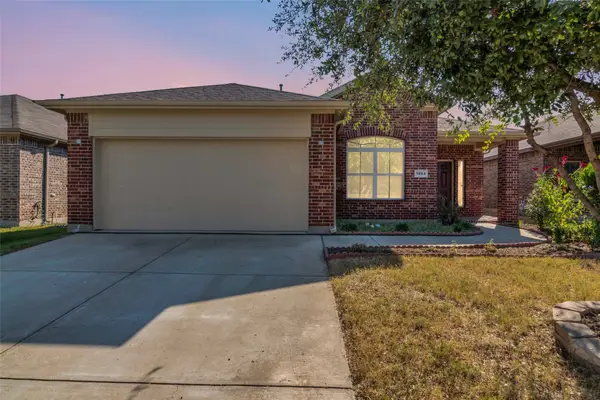 $335,000Active4 beds 2 baths1,728 sq. ft.
$335,000Active4 beds 2 baths1,728 sq. ft.1964 Kachina Lodge Road, Fort Worth, TX 76131
MLS# 21078008Listed by: VASTU REALTY INC. - New
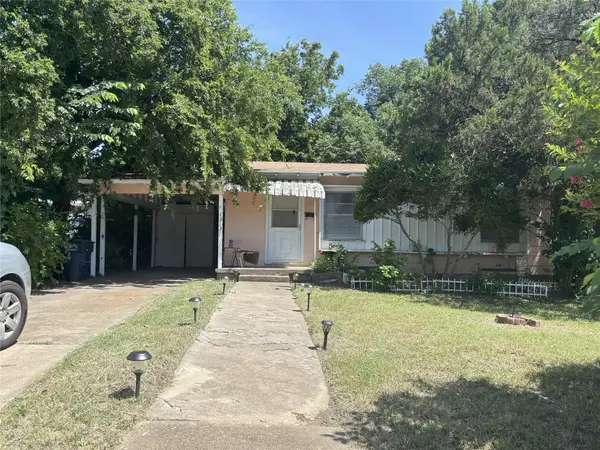 $127,474Active2 beds 1 baths768 sq. ft.
$127,474Active2 beds 1 baths768 sq. ft.4313 Wabash Avenue, Fort Worth, TX 76133
MLS# 21078169Listed by: IP REALTY, LLC - New
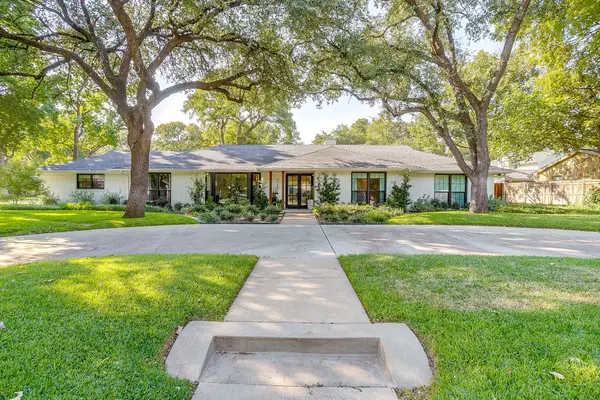 $1,280,000Active4 beds 4 baths3,186 sq. ft.
$1,280,000Active4 beds 4 baths3,186 sq. ft.4109 Bellaire Drive S, Fort Worth, TX 76109
MLS# 21076943Listed by: LEAGUE REAL ESTATE - New
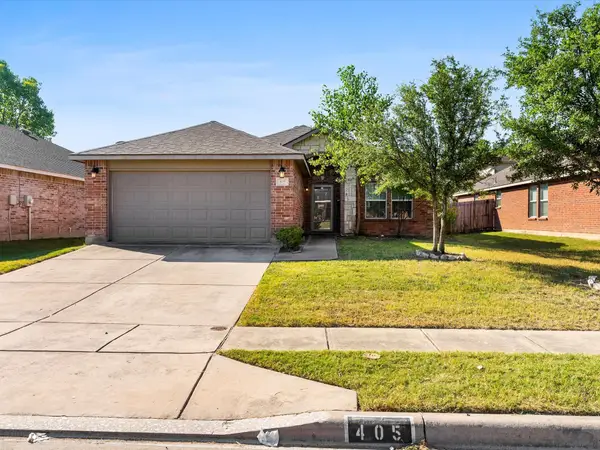 $272,500Active3 beds 2 baths1,410 sq. ft.
$272,500Active3 beds 2 baths1,410 sq. ft.405 Emerald Creek Drive, Fort Worth, TX 76131
MLS# 21077219Listed by: PHELPS REALTY GROUP, LLC - New
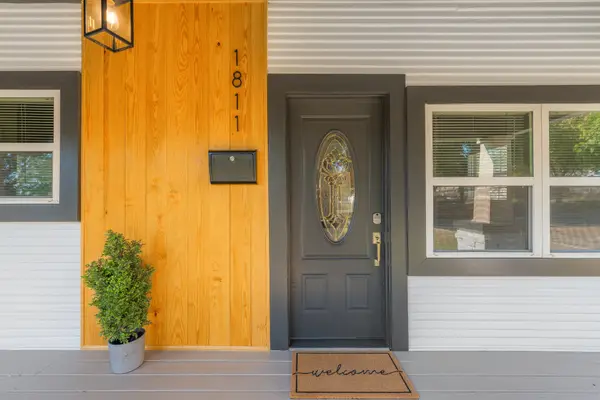 $235,000Active2 beds 1 baths1,143 sq. ft.
$235,000Active2 beds 1 baths1,143 sq. ft.1811 Denver Avenue, Fort Worth, TX 76164
MLS# 21066708Listed by: SELECT REALTY GROUP - New
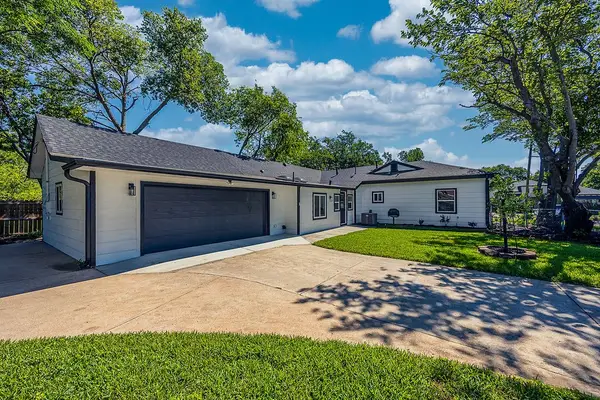 $599,000Active4 beds 3 baths2,050 sq. ft.
$599,000Active4 beds 3 baths2,050 sq. ft.2504 Guilford Road, Fort Worth, TX 76107
MLS# 21078110Listed by: TOP AGENT REALTY, LLC - New
 $254,900Active3 beds 2 baths1,936 sq. ft.
$254,900Active3 beds 2 baths1,936 sq. ft.1617 Meadow Lane Terrace, Fort Worth, TX 76112
MLS# 21074426Listed by: SIGNATURE REAL ESTATE GROUP
