5009 River Bluff Drive, Fort Worth, TX 76132
Local realty services provided by:Better Homes and Gardens Real Estate Edwards & Associates
5009 River Bluff Drive,Fort Worth, TX 76132
$599,500Last list price
- 4 Beds
- 5 Baths
- - sq. ft.
- Single family
- Sold
Listed by: marty gray, pat gray817-249-5483
Office: real estate by pat gray
MLS#:21089602
Source:GDAR
Sorry, we are unable to map this address
Price summary
- Price:$599,500
About this home
Welcome to your future dream home in the highly sought-after Bellaire Park North community! Nestled among elegant residences and shaded by mature trees, this spacious property offers the perfect blend of location, lifestyle, and potential. Just a short walk to Oakmont Park and the scenic Trinity Trails, it’s an ideal setting for nature lovers and active families. This well-maintained home boasts 4 bedrooms, 4 full bathrooms, and a 3-car rear-entry garage, providing generous space for comfortable everyday living and exceptional entertaining. The heart of the home is the sunny 18x16 island kitchen, ready for your personal updates to create a true culinary haven.Enjoy seamless indoor-outdoor living with a sparkling in-ground gunite pool, perfect for relaxing afternoons or hosting unforgettable gatherings.The private downstairs primary suite offers a serene retreat with a luxurious ensuite bath featuring a soaking tub, oversized walk-in shower, and dual vanities. Upstairs, you'll find three spacious bedrooms, two full bathrooms, and a large game room—ideal for movie nights, a home office, or play space.This is a rare opportunity to personalize and modernize a solidly built home in one of Fort Worth’s most desirable neighborhoods. Discover the potential of this exceptional property in Bellaire Park North—where comfort, community, and convenience come together.
Contact an agent
Home facts
- Year built:1993
- Listing ID #:21089602
- Added:57 day(s) ago
- Updated:December 14, 2025 at 06:58 AM
Rooms and interior
- Bedrooms:4
- Total bathrooms:5
- Full bathrooms:4
- Half bathrooms:1
Heating and cooling
- Cooling:Ceiling Fans, Central Air, Electric
- Heating:Central, Electric
Structure and exterior
- Roof:Composition
- Year built:1993
Schools
- High school:Arlngtnhts
- Middle school:Monnig
- Elementary school:Ridgleahil
Finances and disclosures
- Price:$599,500
- Tax amount:$14,181
New listings near 5009 River Bluff Drive
- New
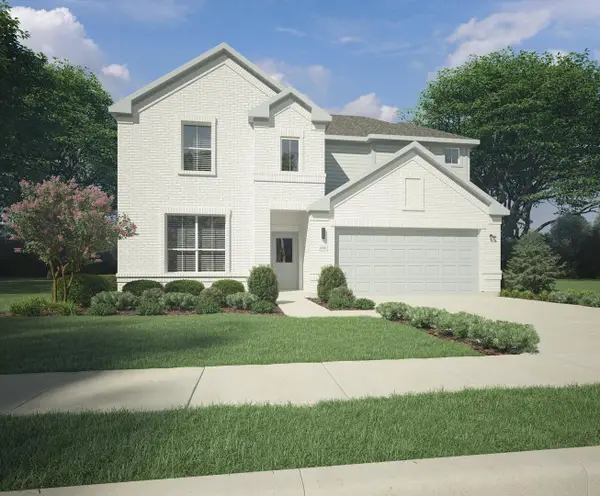 $414,990Active5 beds 4 baths2,968 sq. ft.
$414,990Active5 beds 4 baths2,968 sq. ft.9469 Wild West Way, Crowley, TX 76036
MLS# 21132105Listed by: HOMESUSA.COM - New
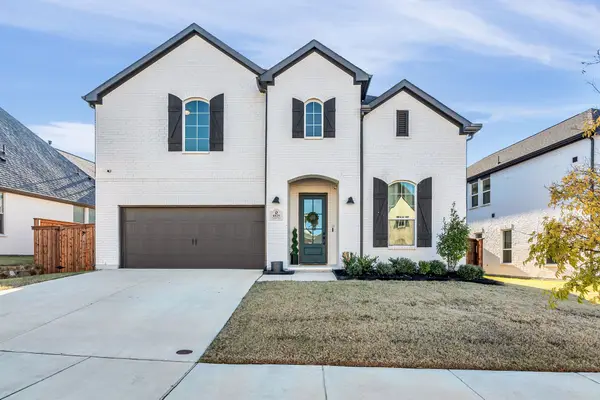 $599,000Active5 beds 4 baths3,614 sq. ft.
$599,000Active5 beds 4 baths3,614 sq. ft.6029 Foxwheel Way, Fort Worth, TX 76123
MLS# 21132352Listed by: UNITED REAL ESTATE DFW - New
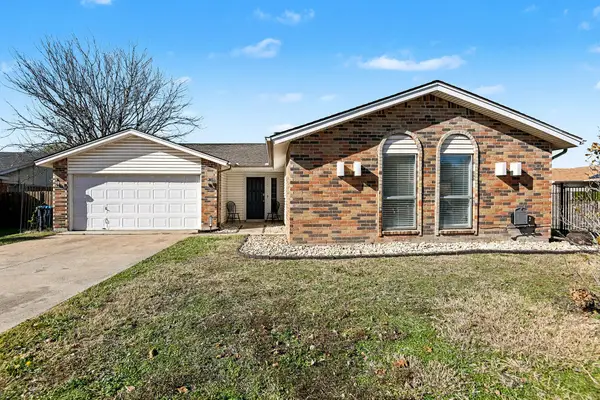 $299,000Active4 beds 2 baths1,838 sq. ft.
$299,000Active4 beds 2 baths1,838 sq. ft.6709 Sunnybank Drive, Fort Worth, TX 76137
MLS# 21120994Listed by: MARK SPAIN REAL ESTATE - New
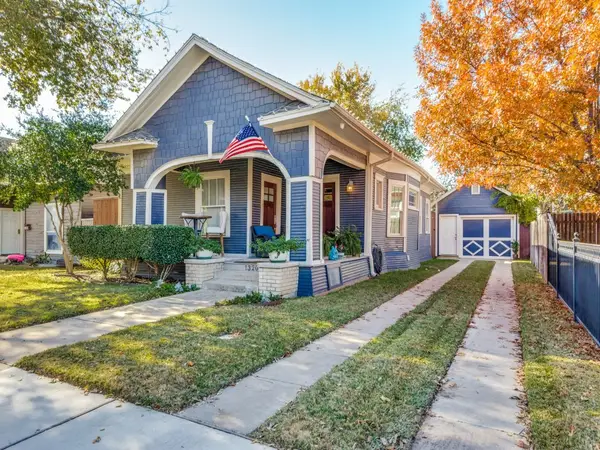 $450,000Active2 beds 2 baths1,300 sq. ft.
$450,000Active2 beds 2 baths1,300 sq. ft.1320 Alston Avenue, Fort Worth, TX 76104
MLS# 21128137Listed by: REAL ESTATE BY PAT GRAY - New
 $450,000Active2 beds 2 baths1,300 sq. ft.
$450,000Active2 beds 2 baths1,300 sq. ft.1320 Alston Avenue, Fort Worth, TX 76104
MLS# 21128137Listed by: REAL ESTATE BY PAT GRAY - New
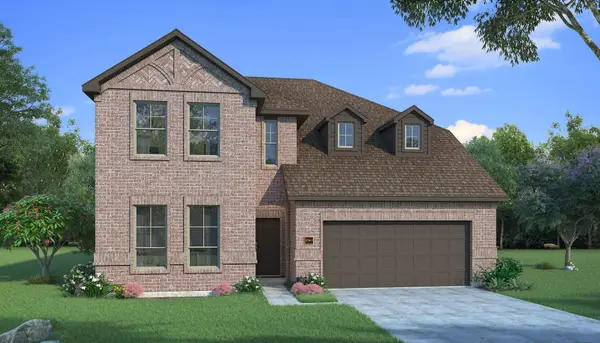 $486,948Active4 beds 3 baths2,765 sq. ft.
$486,948Active4 beds 3 baths2,765 sq. ft.7582 Wild Mint Trail, Prairie Ridge, TX 76084
MLS# 21132427Listed by: HOMESUSA.COM - New
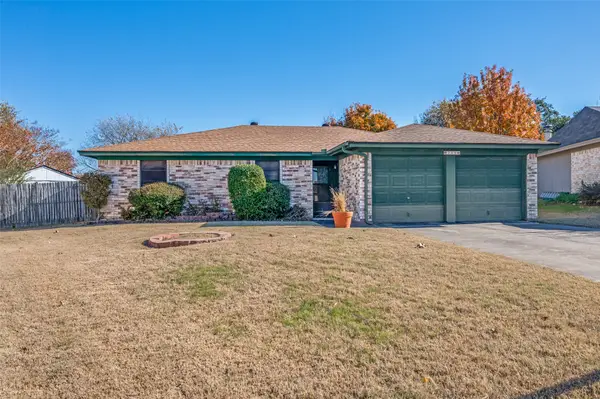 $247,900Active3 beds 2 baths1,265 sq. ft.
$247,900Active3 beds 2 baths1,265 sq. ft.755 Tumbleweed Court, Fort Worth, TX 76108
MLS# 21132358Listed by: REDLINE REALTY, LLC - New
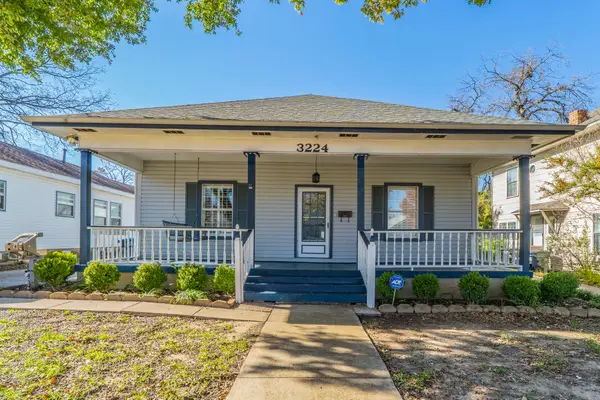 $280,000Active3 beds 2 baths1,974 sq. ft.
$280,000Active3 beds 2 baths1,974 sq. ft.3224 S Adams Street, Fort Worth, TX 76110
MLS# 21130503Listed by: REKONNECTION, LLC - New
 $485,000Active3 beds 2 baths1,840 sq. ft.
$485,000Active3 beds 2 baths1,840 sq. ft.15500 Pioneer Bluff Trail, Fort Worth, TX 76262
MLS# 21132281Listed by: HOMESMART - New
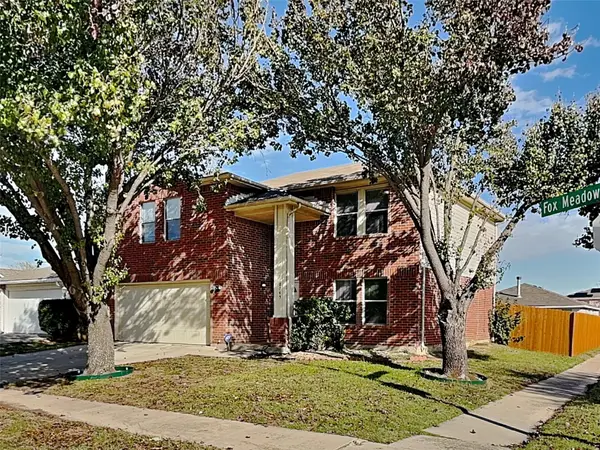 $275,000Active3 beds 3 baths2,134 sq. ft.
$275,000Active3 beds 3 baths2,134 sq. ft.8745 Fox Meadow Way, Fort Worth, TX 76123
MLS# 21132397Listed by: COLDWELL BANKER REALTY
