501 Samuels Avenue #510, Fort Worth, TX 76102
Local realty services provided by:Better Homes and Gardens Real Estate Senter, REALTORS(R)
Listed by:karen hunn817-632-9500
Office:williams trew real estate
MLS#:20951000
Source:GDAR
Price summary
- Price:$1,450,000
- Price per sq. ft.:$449.19
- Monthly HOA dues:$1,690
About this home
A Rare 4 Bedroom Luxury Condo in Fort Worth at Villa de Leon, Condos along Trinity River, Fort Worth. An exceptional opportunity at one of Fort Worth’s most exclusive addresses. This 4BR, 4.5BA corner residence at Villa de Leon combines riverfront elegance with panoramic views of the Trinity River and downtown skyline. Highlights: Chef’s kitchen with oversized granite island, farmhouse sink, and wine bar, Expanded walk-in pantry and redesigned bar area, Four spacious bedrooms, each with ensuite bath, Private balcony with sweeping skyline and river views, Lavish primary suite with spa-like finishes, New high-end flooring and designer upgrades throughout. Community Amenities: resort-style pool & spa, fitness center, outdoor dining spaces, elegant resident lounge, gated entry, and secure parking. With only 23 private residences, Villa de Leon offers unmatched privacy, exclusivity, and proximity to downtown dining, shopping, and cultural attractions. Private underground garage. Additional parking spaces across street for visitors.
Contact an agent
Home facts
- Year built:2008
- Listing ID #:20951000
- Added:122 day(s) ago
- Updated:October 04, 2025 at 11:41 AM
Rooms and interior
- Bedrooms:4
- Total bathrooms:5
- Full bathrooms:4
- Half bathrooms:1
- Living area:3,228 sq. ft.
Heating and cooling
- Cooling:Ceiling Fans, Central Air, Electric
- Heating:Central, Electric
Structure and exterior
- Year built:2008
- Building area:3,228 sq. ft.
- Lot area:0.59 Acres
Schools
- High school:Carter Riv
- Middle school:Riverside
- Elementary school:Charlesnas
Finances and disclosures
- Price:$1,450,000
- Price per sq. ft.:$449.19
New listings near 501 Samuels Avenue #510
- New
 $920,000Active4 beds 7 baths4,306 sq. ft.
$920,000Active4 beds 7 baths4,306 sq. ft.12317 Bella Colina Drive, Fort Worth, TX 76126
MLS# 21074246Listed by: LOCAL REALTY AGENCY FORT WORTH - New
 $129,900Active2 beds 2 baths1,069 sq. ft.
$129,900Active2 beds 2 baths1,069 sq. ft.5624 Boca Raton Boulevard #133, Fort Worth, TX 76112
MLS# 21077744Listed by: CENTURY 21 MIKE BOWMAN, INC. - New
 $250,000Active4 beds 2 baths1,855 sq. ft.
$250,000Active4 beds 2 baths1,855 sq. ft.6824 Westglen Drive, Fort Worth, TX 76133
MLS# 21078242Listed by: REALTY OF AMERICA, LLC - New
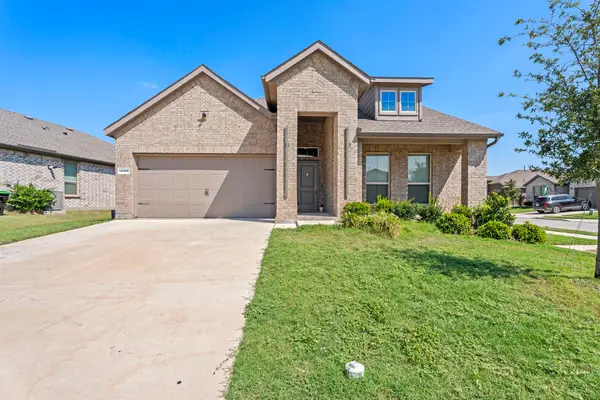 $449,990Active5 beds 3 baths2,850 sq. ft.
$449,990Active5 beds 3 baths2,850 sq. ft.14500 Antlia Drive, Haslet, TX 76052
MLS# 21078213Listed by: PEAK REALTY AND ASSOCIATES LLC - New
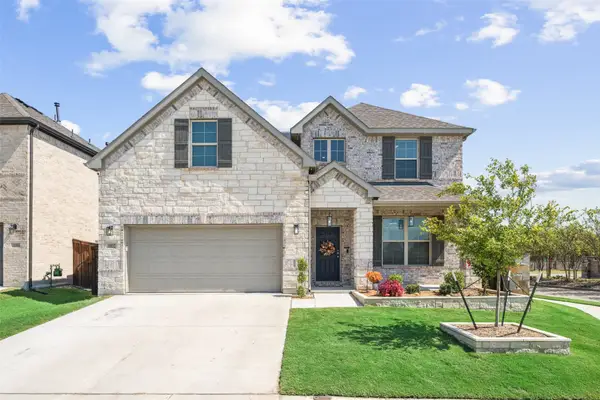 $475,000Active4 beds 3 baths2,599 sq. ft.
$475,000Active4 beds 3 baths2,599 sq. ft.11852 Toppell Trail, Fort Worth, TX 76052
MLS# 21077600Listed by: ALLIE BETH ALLMAN & ASSOCIATES - New
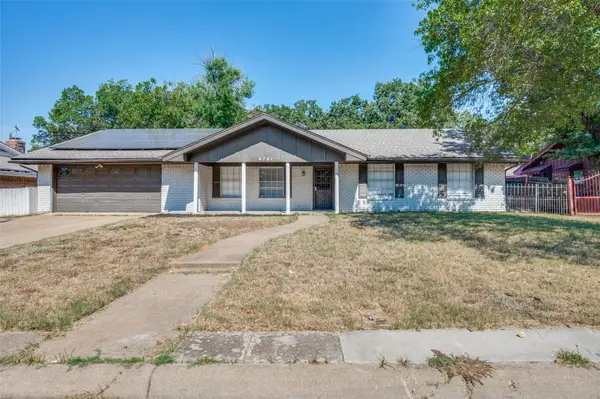 $300,000Active3 beds 2 baths1,756 sq. ft.
$300,000Active3 beds 2 baths1,756 sq. ft.6701 Gary Lane, Fort Worth, TX 76112
MLS# 21077954Listed by: FATHOM REALTY, LLC - New
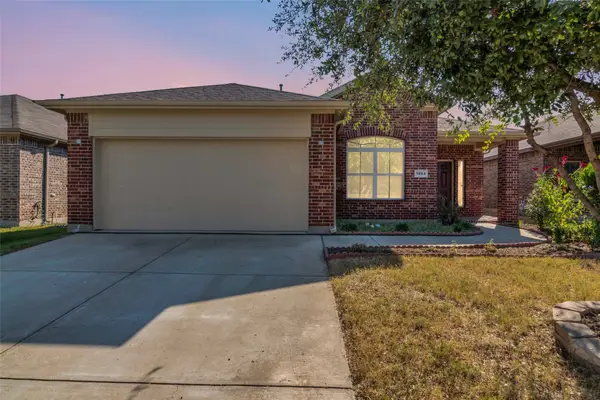 $335,000Active4 beds 2 baths1,728 sq. ft.
$335,000Active4 beds 2 baths1,728 sq. ft.1964 Kachina Lodge Road, Fort Worth, TX 76131
MLS# 21078008Listed by: VASTU REALTY INC. - New
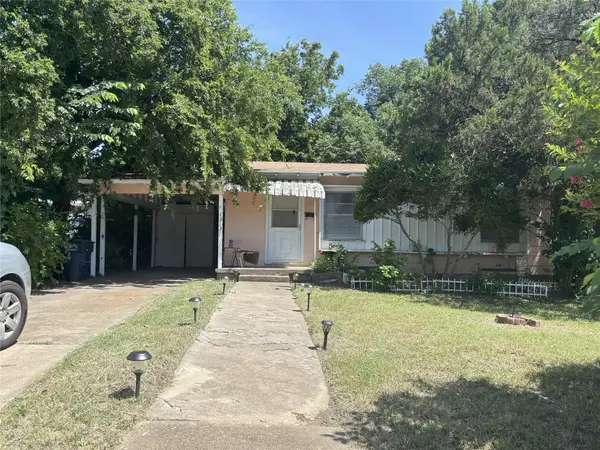 $127,474Active2 beds 1 baths768 sq. ft.
$127,474Active2 beds 1 baths768 sq. ft.4313 Wabash Avenue, Fort Worth, TX 76133
MLS# 21078169Listed by: IP REALTY, LLC - New
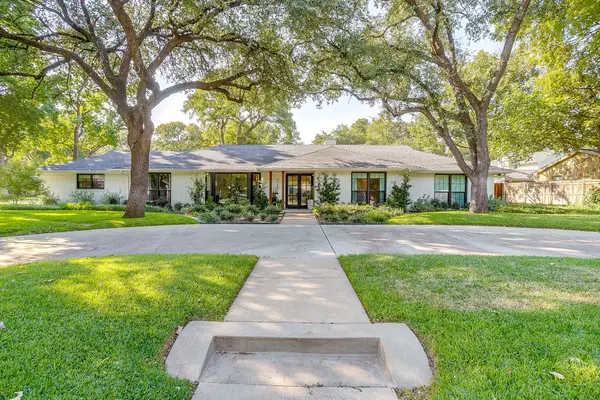 $1,280,000Active4 beds 4 baths3,186 sq. ft.
$1,280,000Active4 beds 4 baths3,186 sq. ft.4109 Bellaire Drive S, Fort Worth, TX 76109
MLS# 21076943Listed by: LEAGUE REAL ESTATE - New
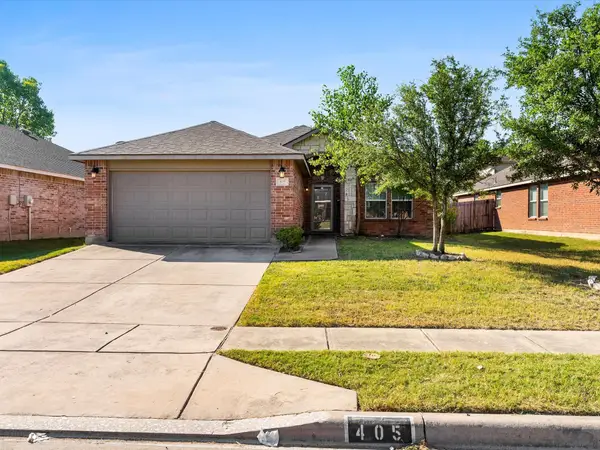 $272,500Active3 beds 2 baths1,410 sq. ft.
$272,500Active3 beds 2 baths1,410 sq. ft.405 Emerald Creek Drive, Fort Worth, TX 76131
MLS# 21077219Listed by: PHELPS REALTY GROUP, LLC
