501 Samuels Avenue #620, Fort Worth, TX 76102
Local realty services provided by:Better Homes and Gardens Real Estate Lindsey Realty
Listed by: ashley mooring817-731-8466
Office: briggs freeman sotheby's int'l
MLS#:21071746
Source:GDAR
Price summary
- Price:$900,000
- Price per sq. ft.:$417.83
- Monthly HOA dues:$1,124
About this home
Stunning corner penthouse condo at exclusive Villas de Leon with scenic views of downtown and the Trinity River. Completely reimagined, the residence showcases an open floor plan with two private, split bedrooms. Upgrades include wide plank flooring, museum wall finishes, custom wood cabinetry, Viking appliances, designer fixtures and an abundance of natural light. The updated kitchen is a showpiece, featuring Viking appliances, an oversized island and a dedicated bar area just off the dining space—perfect for entertaining. The spacious primary suite includes a sitting area and ensuite bath with double sinks, separate tub and shower and walk-in closet. The secondary bedroom, located on the opposite side for privacy, also includes its own ensuite bath. The 2 parking spaces for the condo are next to the elevator, so easy access all on one level. There is also a private 4x8 storage unit in the garage area. Community amenities elevate the lifestyle: 24 hour concierge services, fitness center, sparkling private pool and inviting common areas create an atmosphere of true luxury.
Contact an agent
Home facts
- Year built:2008
- Listing ID #:21071746
- Added:103 day(s) ago
- Updated:January 10, 2026 at 01:10 PM
Rooms and interior
- Bedrooms:2
- Total bathrooms:3
- Full bathrooms:2
- Half bathrooms:1
- Living area:2,154 sq. ft.
Heating and cooling
- Cooling:Central Air, Electric, Zoned
- Heating:Central, Fireplaces, Natural Gas, Zoned
Structure and exterior
- Year built:2008
- Building area:2,154 sq. ft.
- Lot area:0.59 Acres
Schools
- High school:Carter Riv
- Middle school:Riverside
- Elementary school:Charlesnas
Finances and disclosures
- Price:$900,000
- Price per sq. ft.:$417.83
New listings near 501 Samuels Avenue #620
- New
 $484,000Active5 beds 4 baths3,111 sq. ft.
$484,000Active5 beds 4 baths3,111 sq. ft.10113 Vintage Drive, Fort Worth, TX 76244
MLS# 21150351Listed by: OPENDOOR BROKERAGE, LLC - New
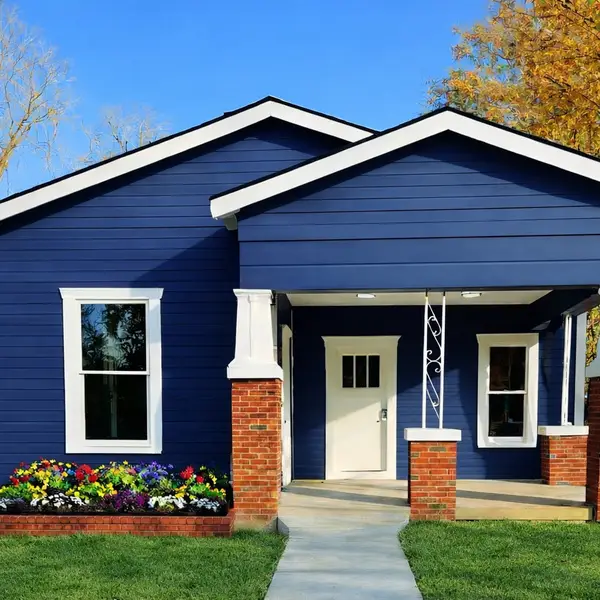 $635,000Active4 beds 3 baths1,972 sq. ft.
$635,000Active4 beds 3 baths1,972 sq. ft.1615 Fairmount Avenue, Fort Worth, TX 76104
MLS# 21149130Listed by: ULTIMA REAL ESTATE SERVICES - New
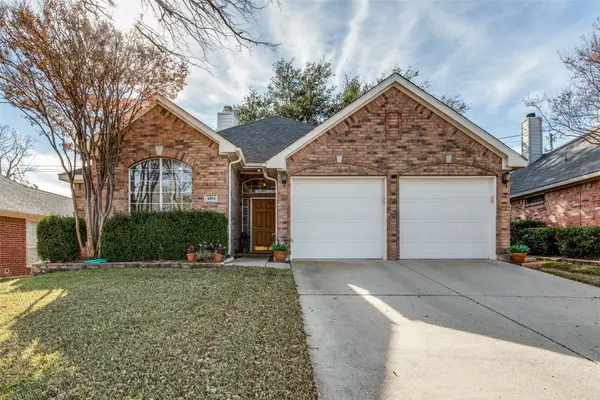 $315,000Active3 beds 2 baths1,512 sq. ft.
$315,000Active3 beds 2 baths1,512 sq. ft.4804 Davy Crockett Trail, Fort Worth, TX 76137
MLS# 21149169Listed by: KELLER WILLIAMS FRISCO STARS - New
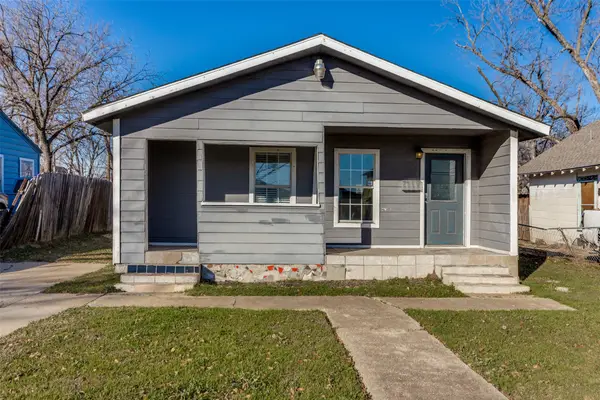 $170,000Active2 beds 2 baths1,008 sq. ft.
$170,000Active2 beds 2 baths1,008 sq. ft.1415 E Terrell Avenue, Fort Worth, TX 76104
MLS# 21150106Listed by: KELLER WILLIAMS REALTY DPR - New
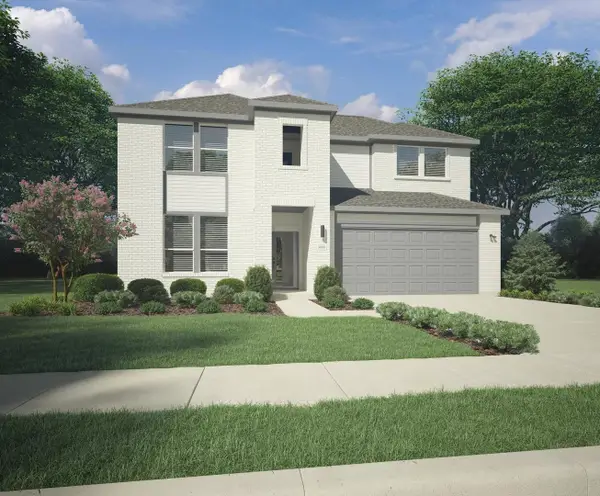 $419,990Active5 beds 4 baths2,937 sq. ft.
$419,990Active5 beds 4 baths2,937 sq. ft.1448 Barbacoa Drive, Haslet, TX 76052
MLS# 21150338Listed by: HOMESUSA.COM - New
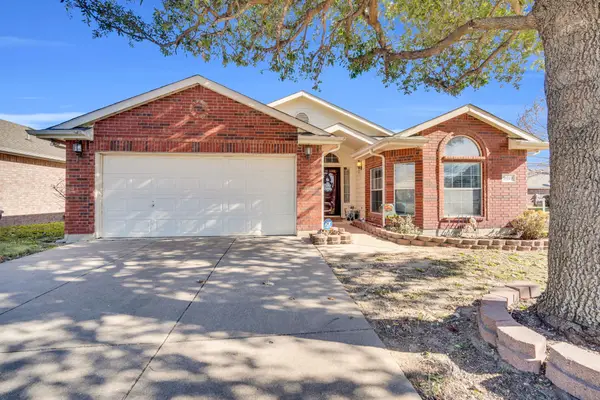 $274,999Active3 beds 2 baths1,623 sq. ft.
$274,999Active3 beds 2 baths1,623 sq. ft.9229 Nightingale Drive, Fort Worth, TX 76123
MLS# 21150112Listed by: LPT REALTY, LLC. - New
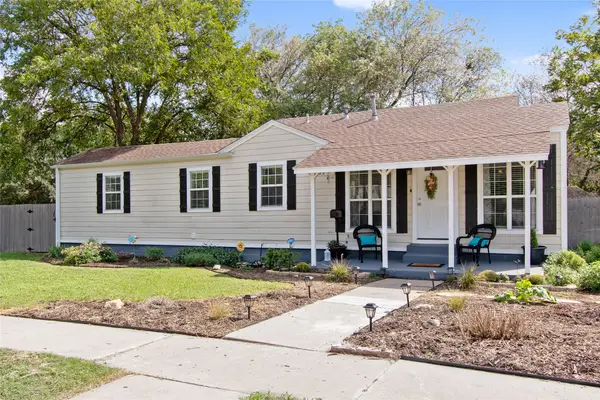 $299,000Active3 beds 1 baths1,108 sq. ft.
$299,000Active3 beds 1 baths1,108 sq. ft.3909 Locke Avenue, Fort Worth, TX 76107
MLS# 21150265Listed by: FATHOM REALTY, LLC - New
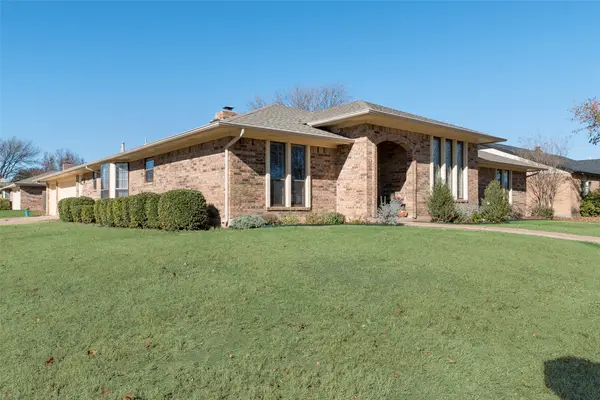 $339,900Active4 beds 3 baths2,193 sq. ft.
$339,900Active4 beds 3 baths2,193 sq. ft.4336 Longmeadow Way, Fort Worth, TX 76133
MLS# 21148911Listed by: ABLE REALTY - New
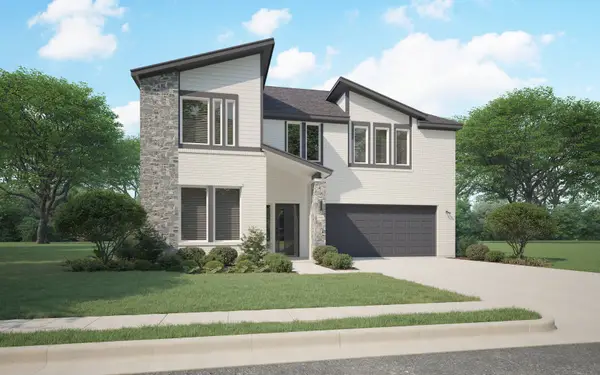 $417,490Active4 beds 3 baths2,704 sq. ft.
$417,490Active4 beds 3 baths2,704 sq. ft.1421 Barbacoa Drive, Haslet, TX 76052
MLS# 21150195Listed by: HOMESUSA.COM - New
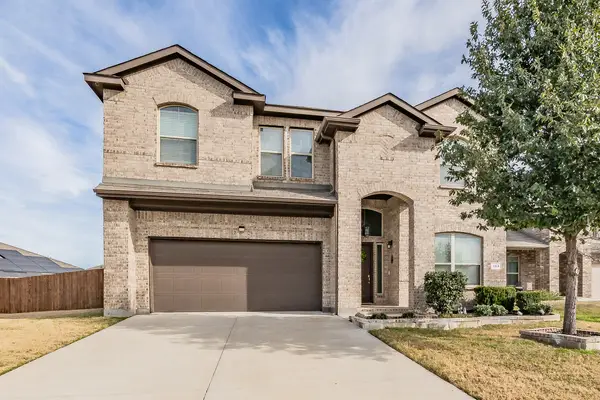 $432,500Active4 beds 3 baths2,845 sq. ft.
$432,500Active4 beds 3 baths2,845 sq. ft.153 Hidden Creek Court, Saginaw, TX 76131
MLS# 21147776Listed by: JPAR NORTH CENTRAL METRO 2
