5014 Pershing Avenue, Fort Worth, TX 76107
Local realty services provided by:Better Homes and Gardens Real Estate Senter, REALTORS(R)
Listed by:holly oestereich817-564-1845
Office:bray real estate-ft worth
MLS#:21032920
Source:GDAR
Price summary
- Price:$575,000
- Price per sq. ft.:$240.99
About this home
Experience urban luxury living in the heart of Fort Worth with this striking 3-bedroom, 2-bath contemporary townhome. The open-concept kitchen features granite countertops and seamlessly flows into the living and dining areas, perfect for both everyday living and entertaining. A dramatic two-level floating staircase serves as an architectural centerpiece, adding modern flair. The first-floor primary suite boasts a stylish accent wall, while the spa-like primary bath offers a garden tub, separate tile shower, and dual vanities. Upstairs, you’ll find two spacious bedrooms and a full guest bath. The third floor showcases a versatile bonus room that opens to a rooftop deck complete with a built-in grill and beverage refrigerator—ideal for hosting under the city skyline. Enjoy a private courtyard that leads to your two-car garage, combining convenience with privacy. This home blends sleek design, premium finishes, and exceptional outdoor spaces for the ultimate in sophisticated urban living.
Contact an agent
Home facts
- Year built:2009
- Listing ID #:21032920
- Added:49 day(s) ago
- Updated:October 04, 2025 at 12:42 AM
Rooms and interior
- Bedrooms:3
- Total bathrooms:3
- Full bathrooms:2
- Half bathrooms:1
- Living area:2,386 sq. ft.
Heating and cooling
- Cooling:Ceiling Fans, Central Air, Electric
- Heating:Central, Electric
Structure and exterior
- Year built:2009
- Building area:2,386 sq. ft.
- Lot area:0.07 Acres
Schools
- High school:Arlngtnhts
- Middle school:Stripling
- Elementary school:Southhimou
Finances and disclosures
- Price:$575,000
- Price per sq. ft.:$240.99
- Tax amount:$10,680
New listings near 5014 Pershing Avenue
- New
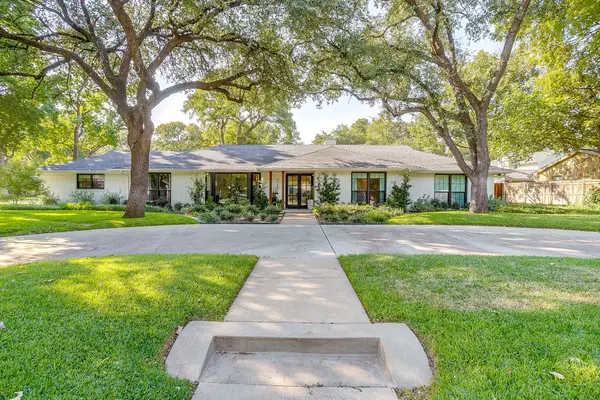 $1,280,000Active4 beds 4 baths3,186 sq. ft.
$1,280,000Active4 beds 4 baths3,186 sq. ft.4109 Bellaire Drive S, Fort Worth, TX 76109
MLS# 21076943Listed by: LEAGUE REAL ESTATE - New
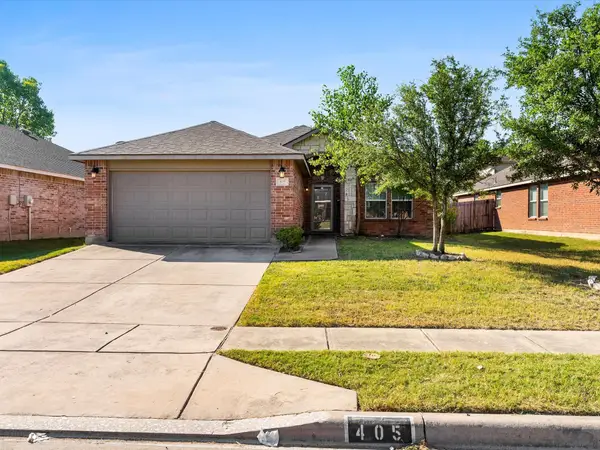 $272,500Active3 beds 2 baths1,410 sq. ft.
$272,500Active3 beds 2 baths1,410 sq. ft.405 Emerald Creek Drive, Fort Worth, TX 76131
MLS# 21077219Listed by: PHELPS REALTY GROUP, LLC - New
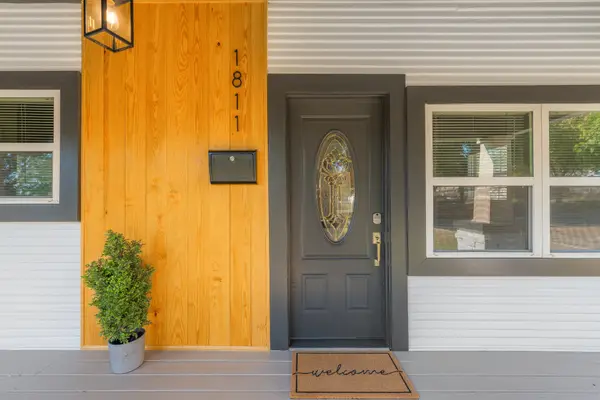 $235,000Active2 beds 1 baths1,143 sq. ft.
$235,000Active2 beds 1 baths1,143 sq. ft.1811 Denver Avenue, Fort Worth, TX 76164
MLS# 21066708Listed by: SELECT REALTY GROUP - New
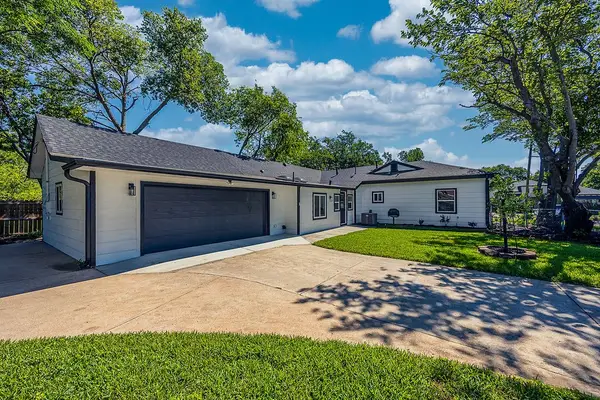 $599,000Active4 beds 3 baths2,050 sq. ft.
$599,000Active4 beds 3 baths2,050 sq. ft.2504 Guilford Road, Fort Worth, TX 76107
MLS# 21078110Listed by: TOP AGENT REALTY, LLC - New
 $254,900Active3 beds 2 baths1,936 sq. ft.
$254,900Active3 beds 2 baths1,936 sq. ft.1617 Meadow Lane Terrace, Fort Worth, TX 76112
MLS# 21074426Listed by: SIGNATURE REAL ESTATE GROUP - New
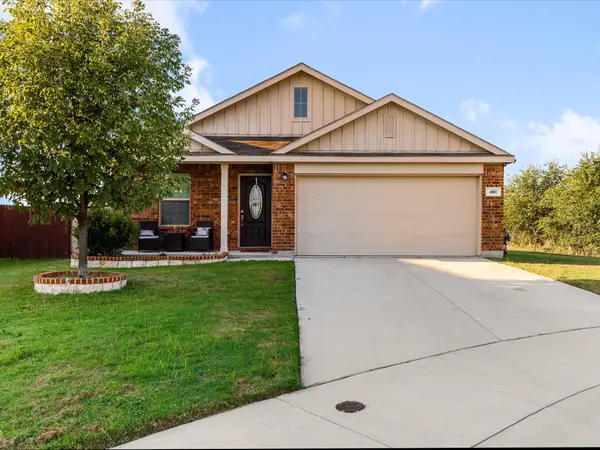 $328,000Active4 beds 2 baths1,710 sq. ft.
$328,000Active4 beds 2 baths1,710 sq. ft.461 Blue Crow Lane, Fort Worth, TX 76052
MLS# 21068114Listed by: ELITE REAL ESTATE TEXAS - New
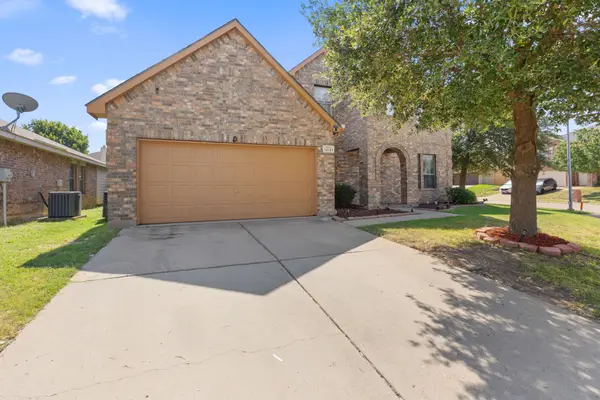 $375,000Active5 beds 3 baths3,600 sq. ft.
$375,000Active5 beds 3 baths3,600 sq. ft.12121 Treeline Drive, Crowley, TX 76036
MLS# 21076412Listed by: COLDWELL BANKER REALTY - New
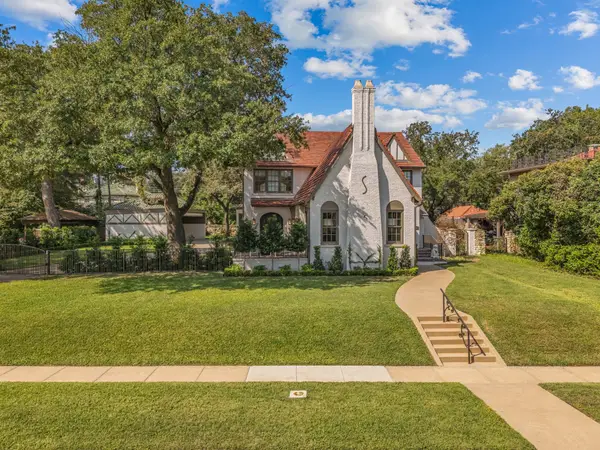 $3,199,000Active4 beds 6 baths4,981 sq. ft.
$3,199,000Active4 beds 6 baths4,981 sq. ft.2336 Medford Court E, Fort Worth, TX 76109
MLS# 21076597Listed by: COMPASS RE TEXAS, LLC - New
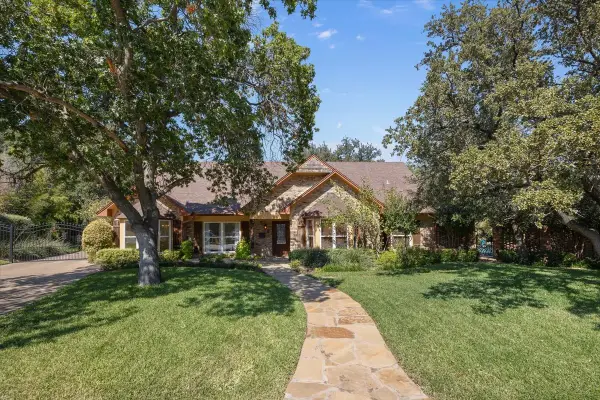 $1,675,000Active6 beds 6 baths6,195 sq. ft.
$1,675,000Active6 beds 6 baths6,195 sq. ft.4400 Summercrest Court, Fort Worth, TX 76109
MLS# 21076820Listed by: WILLIAMS TREW REAL ESTATE - New
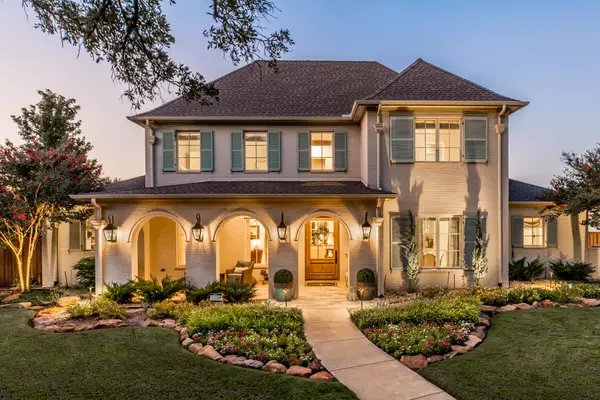 $2,160,000Active4 beds 6 baths4,318 sq. ft.
$2,160,000Active4 beds 6 baths4,318 sq. ft.3928 Bent Elm Lane, Fort Worth, TX 76109
MLS# 21077108Listed by: HELEN PAINTER GROUP, REALTORS
