5032 Breezewind Lane, Fort Worth, TX 76123
Local realty services provided by:Better Homes and Gardens Real Estate Senter, REALTORS(R)
Listed by: jeremy bravo817-731-8466
Office: briggs freeman sotheby's int'l
MLS#:21095050
Source:GDAR
Price summary
- Price:$359,700
- Price per sq. ft.:$160.08
- Monthly HOA dues:$38.17
About this home
Nestled in Summer Creek South, and located on a premium corner lot of this desirable community with access to a sparkling community pool, is the gem of a home. This home features a spacious open-concept layout perfect for modern living. Upon entry, a wide foyer sets a warm and inviting tone, leading to a flexible 4th bedroom ideal as a home office or guest room. The heart of the home is a large family room with rich hardwood flooring, abundant natural light, and a cozy tile-accented fireplace. The adjoining kitchen is a chef’s dream with granite countertops, dark wood cabinetry, a generous center island with bar seating, stainless steel appliances, gas cooktop, and a built-in oven and microwave. Retreat to a private backyard enclosed by a stunning full brick wall, offering privacy and security. The curb appeal is unmatched with a brick-and-stone elevation, lush landscaping, and a double driveway with swing garage. Situated in a peaceful neighborhood with easy access to shopping, dining, and schools, this home is perfect for first-time buyers or anyone seeking comfort and convenience. You will love this home for years to come.
Contact an agent
Home facts
- Year built:2015
- Listing ID #:21095050
- Added:106 day(s) ago
- Updated:February 14, 2026 at 12:45 PM
Rooms and interior
- Bedrooms:4
- Total bathrooms:2
- Full bathrooms:2
- Living area:2,247 sq. ft.
Heating and cooling
- Cooling:Ceiling Fans, Central Air, Electric
- Heating:Central, Natural Gas
Structure and exterior
- Roof:Composition
- Year built:2015
- Building area:2,247 sq. ft.
- Lot area:0.18 Acres
Schools
- High school:North Crowley
- Middle school:Crowley
- Elementary school:Dallas Park
Finances and disclosures
- Price:$359,700
- Price per sq. ft.:$160.08
New listings near 5032 Breezewind Lane
- New
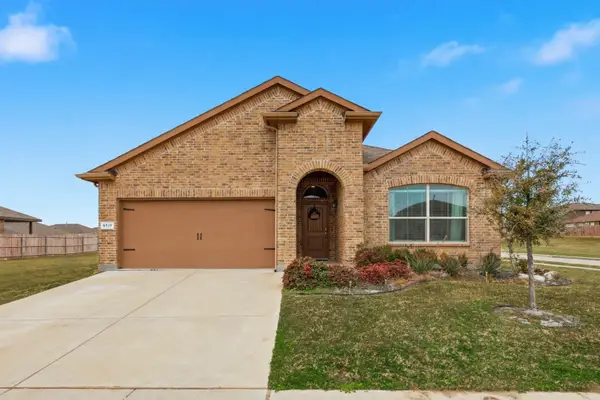 $370,000Active4 beds 2 baths2,014 sq. ft.
$370,000Active4 beds 2 baths2,014 sq. ft.9717 Deephaven Drive, Fort Worth, TX 76177
MLS# 21180160Listed by: RE/MAX TRINITY - New
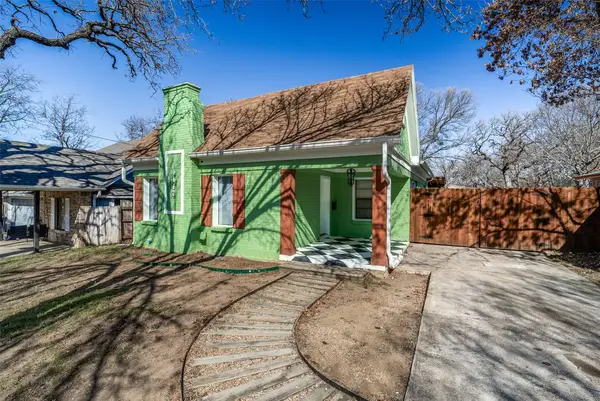 $254,900Active2 beds 1 baths1,031 sq. ft.
$254,900Active2 beds 1 baths1,031 sq. ft.4447 Normandy Road, Fort Worth, TX 76103
MLS# 21180237Listed by: ICONIC REAL ESTATE, LLC - New
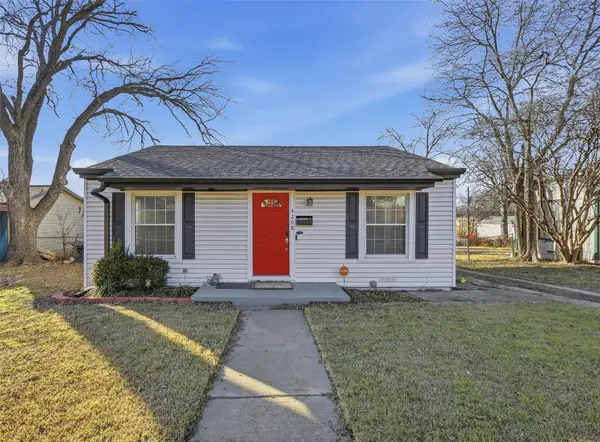 $187,000Active2 beds 1 baths720 sq. ft.
$187,000Active2 beds 1 baths720 sq. ft.4208 Fairfax Street, Fort Worth, TX 76116
MLS# 21180244Listed by: DFW PROPERTY CONNECTION, LLC - New
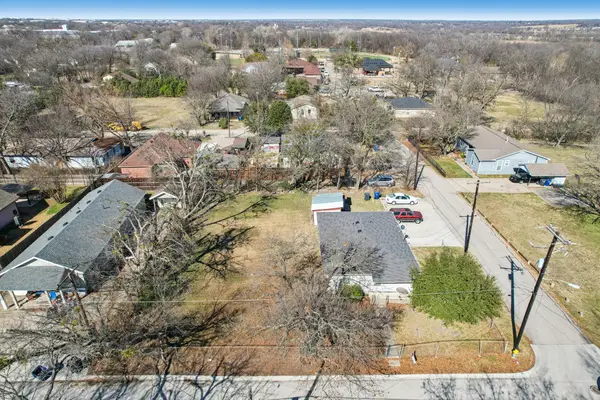 $200,000Active0.14 Acres
$200,000Active0.14 Acres1309 E Anthony Street, McKinney, TX 75069
MLS# 21175265Listed by: COMPASS RE TEXAS, LLC - New
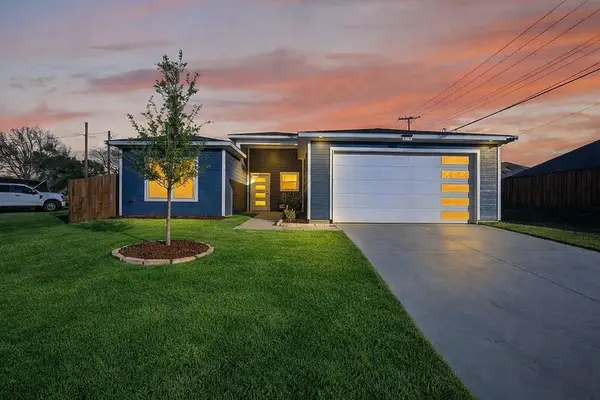 $329,975Active3 beds 3 baths1,958 sq. ft.
$329,975Active3 beds 3 baths1,958 sq. ft.1913 E Myrtle Street, Fort Worth, TX 76104
MLS# 21179877Listed by: KELLER WILLIAMS FORT WORTH - New
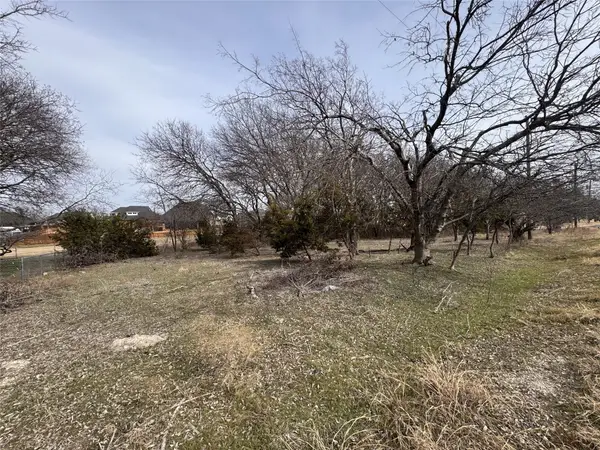 $100,000Active0.39 Acres
$100,000Active0.39 Acres8232 Money Lane, Fort Worth, TX 76126
MLS# 21179932Listed by: FATHOM REALTY, LLC - New
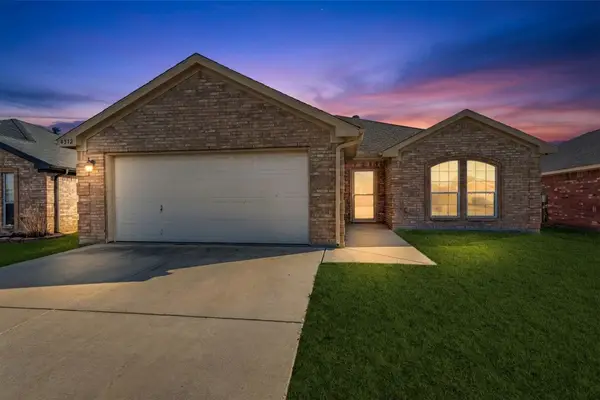 $255,000Active3 beds 2 baths1,695 sq. ft.
$255,000Active3 beds 2 baths1,695 sq. ft.4312 Rockmill Trail, Fort Worth, TX 76179
MLS# 21180191Listed by: RE/MAX DFW ASSOCIATES - New
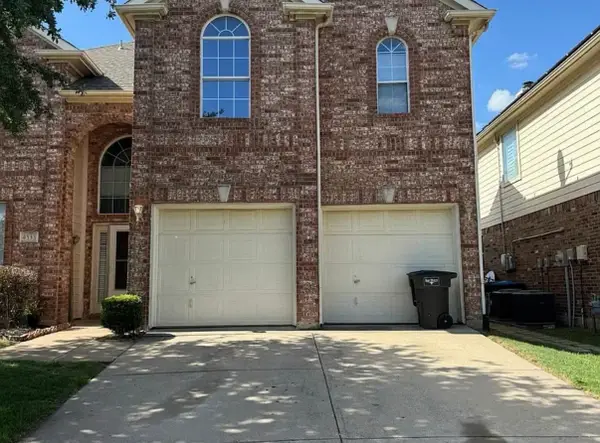 $375,000Active4 beds 3 baths2,840 sq. ft.
$375,000Active4 beds 3 baths2,840 sq. ft.4533 Indian Rock Drive, Fort Worth, TX 76244
MLS# 21180194Listed by: UNISTAR PROPERTIES - New
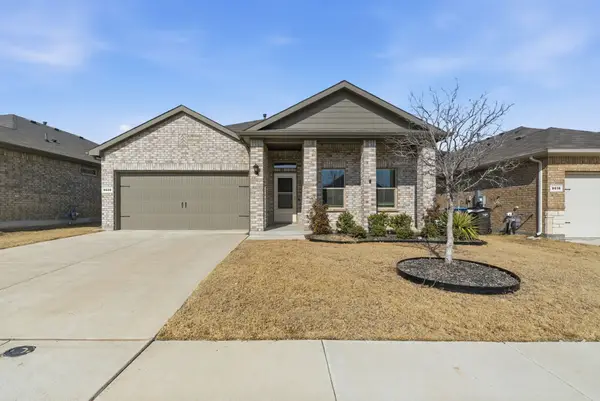 $325,000Active3 beds 2 baths1,544 sq. ft.
$325,000Active3 beds 2 baths1,544 sq. ft.9620 Olanta Trail, Fort Worth, TX 76108
MLS# 21179603Listed by: COMPASS RE TEXAS, LLC - New
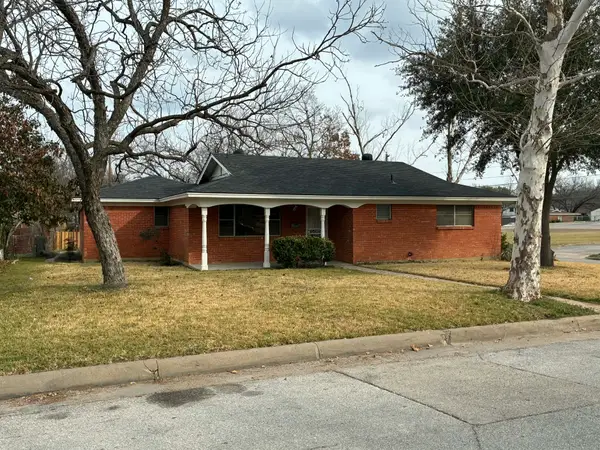 $225,000Active2 beds 2 baths1,423 sq. ft.
$225,000Active2 beds 2 baths1,423 sq. ft.2421 Shalon Avenue, Fort Worth, TX 76112
MLS# 21180098Listed by: SKYLITE REALTY LLC

