5032 Hitching Post Drive, Fort Worth, TX 76036
Local realty services provided by:Better Homes and Gardens Real Estate Rhodes Realty
5032 Hitching Post Drive,Fort Worth, TX 76036
$414,990
- 4 Beds
- 3 Baths
- 2,722 sq. ft.
- Single family
- Pending
Listed by: april maki(512) 364-5196
Office: brightland homes brokerage, llc.
MLS#:20764474
Source:GDAR
Price summary
- Price:$414,990
- Price per sq. ft.:$152.46
- Monthly HOA dues:$41.67
About this home
This spacious Magnolia floor plan by Brightland Homes redefines the concept of usable square footage, boasting an impressive 2,722 square feet designed for modern living. The heart of the home is the expansive kitchen, which features a generous center island with a double sink, providing ample space for meal preparation and entertaining. This inviting kitchen overlooks the great room and casual dining area, creating an open-concept layout that promotes seamless interaction. From here, you can easily access the covered patio and backyard. The thoughtfully designed front bedroom, complete with a private full bath, serves not only as an ideal guest suite but also makes for an excellent home office, accommodating various lifestyle needs. Nestled at the rear of the main level, the owner's suite offers a tranquil retreat, featuring an enormous closet for organized storage and beautiful windows that frame views of the lush backyard, flooding the space with natural light. Making your way to the second floor, you'll discover additional storage solutions along with two well-appointed bedrooms and a full bath, all conveniently located just moments away from a large game room and media room, ideal for family entertainment or movie nights. This home is ideally situated for easy access to major thoroughfares, including Fort Worth and the Chisholm Trail Parkway, ensuring a hassle-free commute. The surrounding community offers a wealth of shopping, dining, and recreational opportunities, making it easy to enjoy the vibrant local culture. Spend your weekends exploring scenic destinations such as the breathtaking Fort Worth Botanic Garden, the tranquil Fort Worth Water Gardens, or the picturesque Benbrook Lake, all of which provide ideal spots for outdoor activities and relaxation. In addition to its many features, this location ensures proximity to key employment districts in Fort Worth, Arlington, and Burleson, making it suitable for professionals.
Contact an agent
Home facts
- Year built:2025
- Listing ID #:20764474
- Added:263 day(s) ago
- Updated:December 14, 2025 at 07:45 PM
Rooms and interior
- Bedrooms:4
- Total bathrooms:3
- Full bathrooms:3
- Living area:2,722 sq. ft.
Heating and cooling
- Cooling:Ceiling Fans, Central Air, Electric
- Heating:Central, Electric
Structure and exterior
- Roof:Composition
- Year built:2025
- Building area:2,722 sq. ft.
- Lot area:0.14 Acres
Schools
- High school:Crowley
- Middle school:Richard Allie
- Elementary school:Crowley
Finances and disclosures
- Price:$414,990
- Price per sq. ft.:$152.46
New listings near 5032 Hitching Post Drive
- New
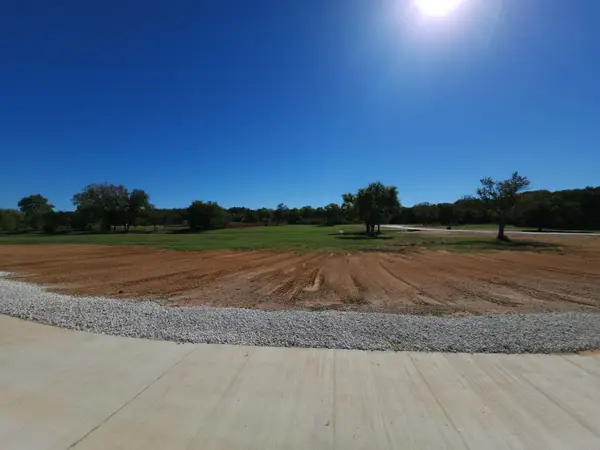 $225,000Active1.23 Acres
$225,000Active1.23 Acres6317 Big Elk Drive, Fort Worth, TX 76140
MLS# 21132623Listed by: OLD TEXAS REALTY GROUP - New
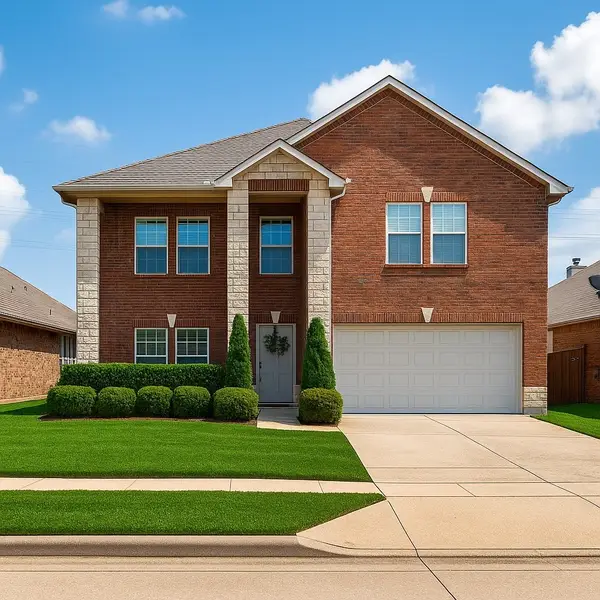 $445,000Active4 beds 3 baths2,907 sq. ft.
$445,000Active4 beds 3 baths2,907 sq. ft.12644 Mourning Dove Lane, Fort Worth, TX 76244
MLS# 21111915Listed by: COLDWELL BANKER REALTY - New
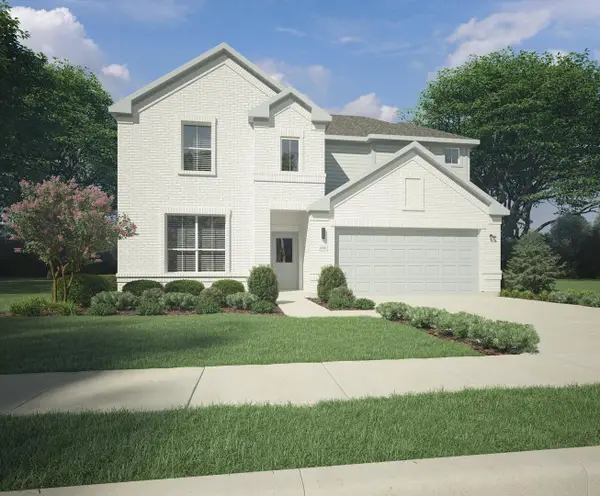 $414,990Active5 beds 4 baths2,968 sq. ft.
$414,990Active5 beds 4 baths2,968 sq. ft.9469 Wild West Way, Crowley, TX 76036
MLS# 21132105Listed by: HOMESUSA.COM - New
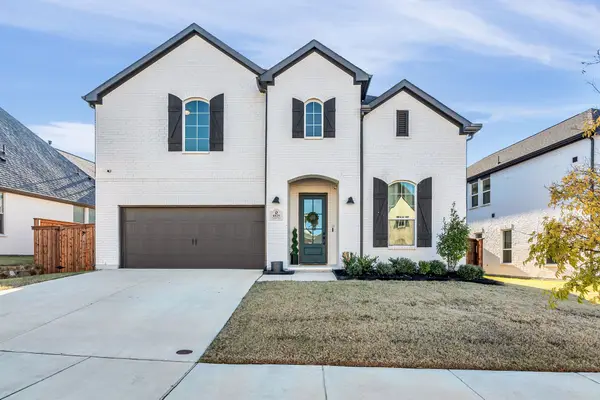 $599,000Active5 beds 4 baths3,614 sq. ft.
$599,000Active5 beds 4 baths3,614 sq. ft.6029 Foxwheel Way, Fort Worth, TX 76123
MLS# 21132352Listed by: UNITED REAL ESTATE DFW - New
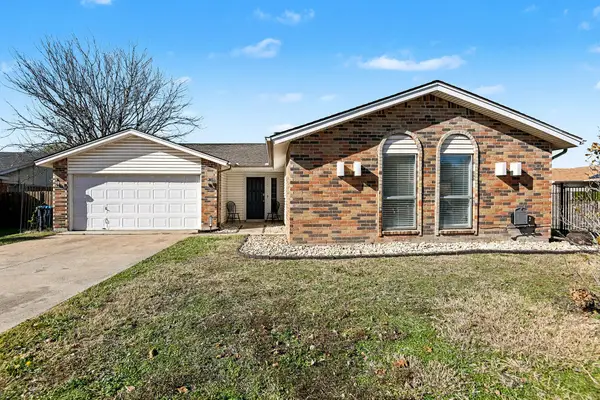 $299,000Active4 beds 2 baths1,838 sq. ft.
$299,000Active4 beds 2 baths1,838 sq. ft.6709 Sunnybank Drive, Fort Worth, TX 76137
MLS# 21120994Listed by: MARK SPAIN REAL ESTATE - New
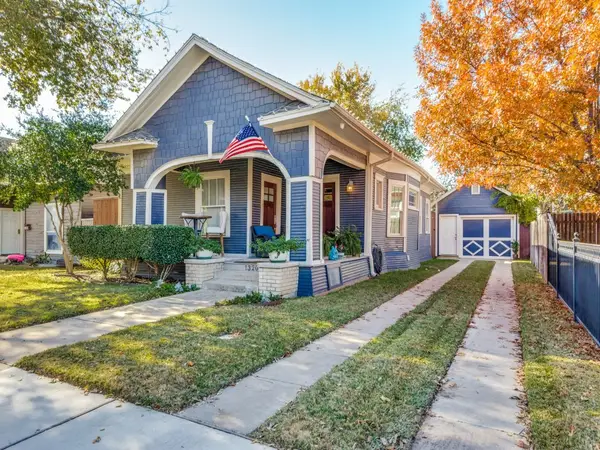 $450,000Active2 beds 2 baths1,300 sq. ft.
$450,000Active2 beds 2 baths1,300 sq. ft.1320 Alston Avenue, Fort Worth, TX 76104
MLS# 21128137Listed by: REAL ESTATE BY PAT GRAY - New
 $450,000Active2 beds 2 baths1,300 sq. ft.
$450,000Active2 beds 2 baths1,300 sq. ft.1320 Alston Avenue, Fort Worth, TX 76104
MLS# 21128137Listed by: REAL ESTATE BY PAT GRAY - New
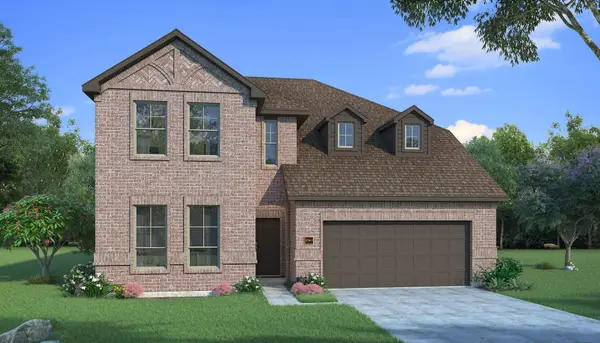 $486,948Active4 beds 3 baths2,765 sq. ft.
$486,948Active4 beds 3 baths2,765 sq. ft.7582 Wild Mint Trail, Prairie Ridge, TX 76084
MLS# 21132427Listed by: HOMESUSA.COM - New
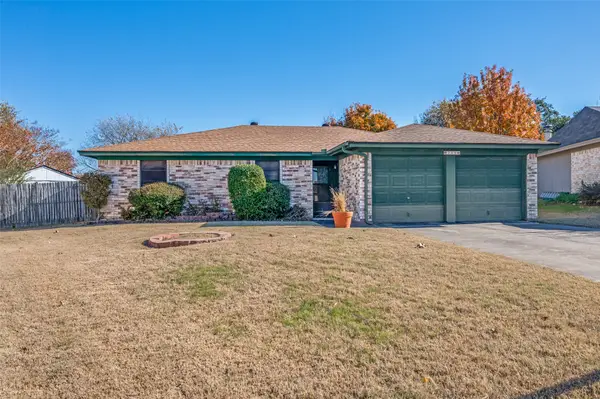 $247,900Active3 beds 2 baths1,265 sq. ft.
$247,900Active3 beds 2 baths1,265 sq. ft.755 Tumbleweed Court, Fort Worth, TX 76108
MLS# 21132358Listed by: REDLINE REALTY, LLC - New
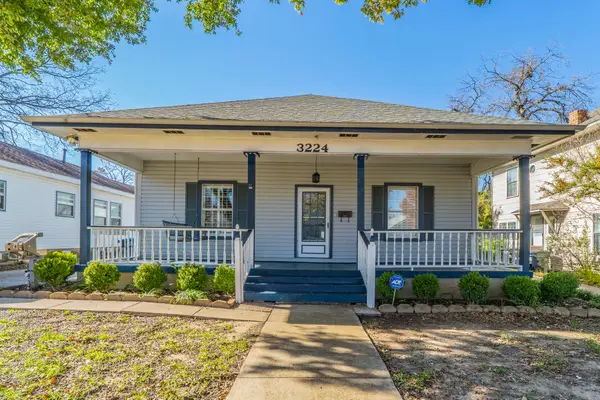 $280,000Active3 beds 2 baths1,974 sq. ft.
$280,000Active3 beds 2 baths1,974 sq. ft.3224 S Adams Street, Fort Worth, TX 76110
MLS# 21130503Listed by: REKONNECTION, LLC
