5032 Stockwhip Drive, Fort Worth, TX 76036
Local realty services provided by:Better Homes and Gardens Real Estate The Bell Group
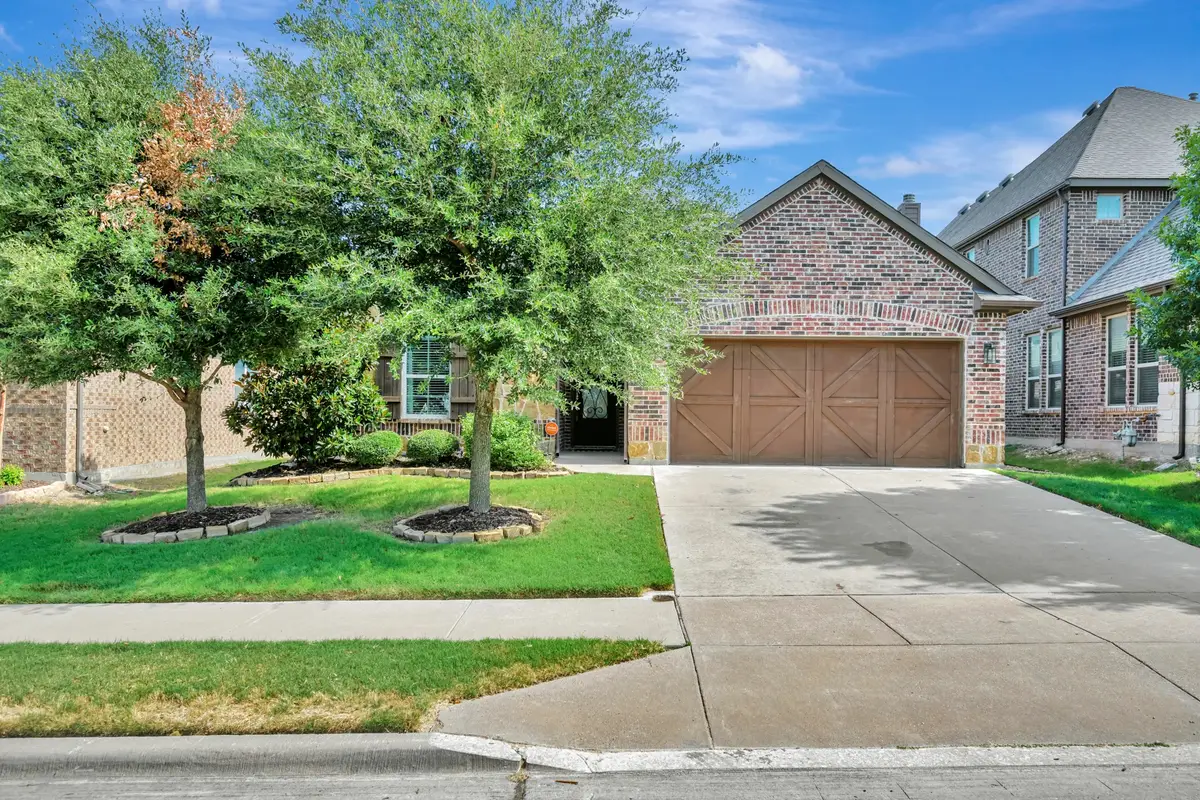
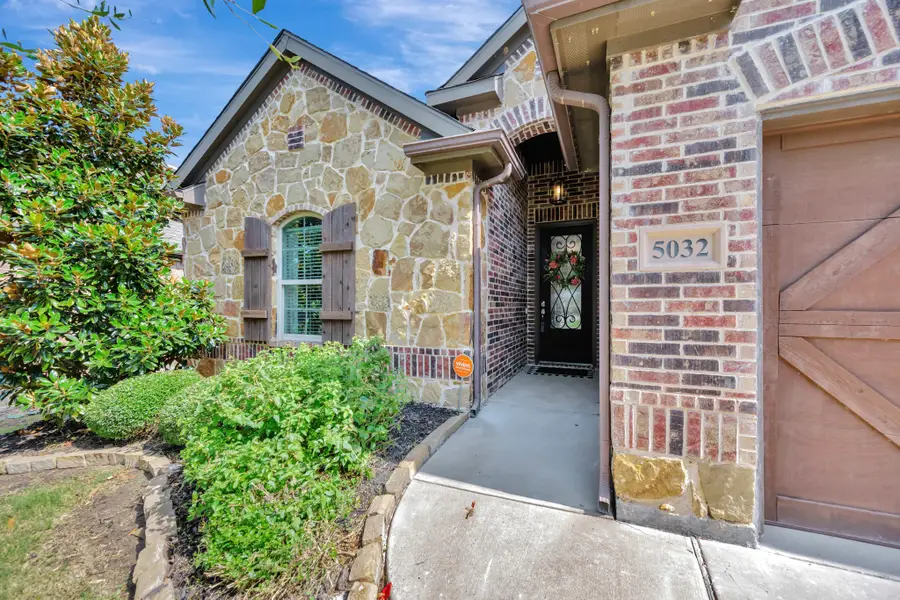
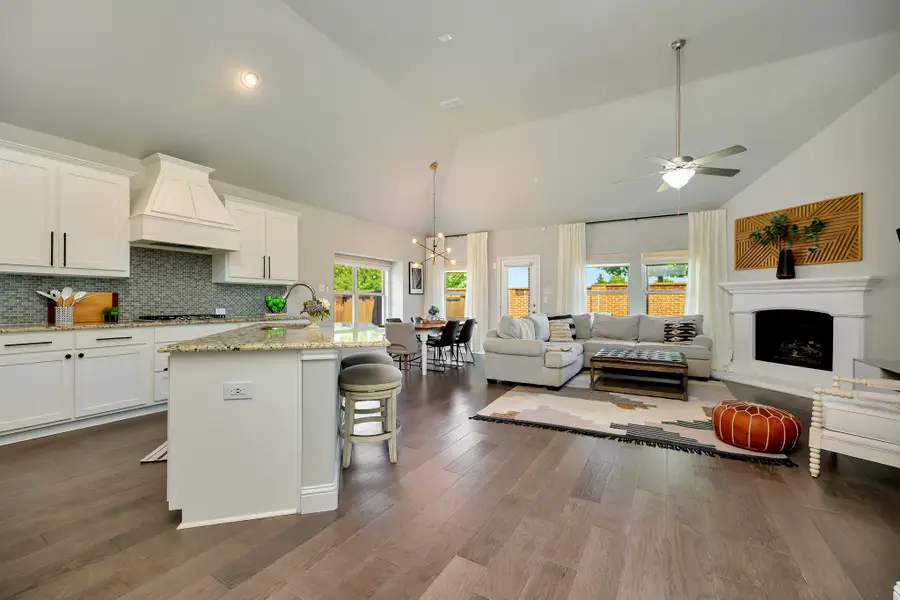
5032 Stockwhip Drive,Fort Worth, TX 76036
$320,000
- 3 Beds
- 2 Baths
- 1,888 sq. ft.
- Single family
- Active
Listed by:chandler crouch817-381-3800
Office:chandler crouch, realtors
MLS#:21020220
Source:GDAR
Price summary
- Price:$320,000
- Price per sq. ft.:$169.49
- Monthly HOA dues:$61.67
About this home
Step inside this beautifully designed home where style meets comfort. The open floor plan is anchored by a bright living room with soaring ceilings, hardwood floors, and a striking white fireplace that flows seamlessly into the kitchen. The chef’s kitchen features granite countertops, a custom vent hood, stainless steel appliances, and a sleek glass tile backsplash, making it as functional as it is inviting. Just off the entry, a dedicated office provides the perfect space for remote work or creative projects. The spacious primary suite boasts a bay window sitting area and a spa-like bath with dual vanities, a soaking tub, and a separate shower. A generous walk-in closet completes the retreat. Secondary bedrooms offer comfort and privacy, while ceramic tile, wood, and plush carpet flooring create the right balance of elegance and coziness throughout the home. Out back, relax under the covered patio while enjoying a private fenced yard with plenty of room to entertain. Practical updates like a NEW roof give added peace of mind.
The HOA includes a community pool, playgrounds, and walking trails, adding to the lifestyle appeal. Located within 15 minutes of Benbrook Lake, Chisholm Trail Parkway, and major shopping and dining at Clearfork, you’ll also find local parks and quality schools close by. This home blends everyday convenience with upscale touches, making it a must see. Schedule your showing today and experience everything this home has to offer.
Contact an agent
Home facts
- Year built:2017
- Listing Id #:21020220
- Added:1 day(s) ago
- Updated:August 20, 2025 at 09:47 PM
Rooms and interior
- Bedrooms:3
- Total bathrooms:2
- Full bathrooms:2
- Living area:1,888 sq. ft.
Heating and cooling
- Cooling:Ceiling Fans, Central Air
- Heating:Central, Natural Gas
Structure and exterior
- Roof:Composition
- Year built:2017
- Building area:1,888 sq. ft.
- Lot area:0.13 Acres
Schools
- High school:North Crowley
- Middle school:Summer Creek
- Elementary school:Sue Crouch
Finances and disclosures
- Price:$320,000
- Price per sq. ft.:$169.49
- Tax amount:$7,272
New listings near 5032 Stockwhip Drive
- New
 $399,999Active5 beds 3 baths3,376 sq. ft.
$399,999Active5 beds 3 baths3,376 sq. ft.725 Middleglen Court, Fort Worth, TX 76052
MLS# 21036350Listed by: CREEKVIEW REALTY - New
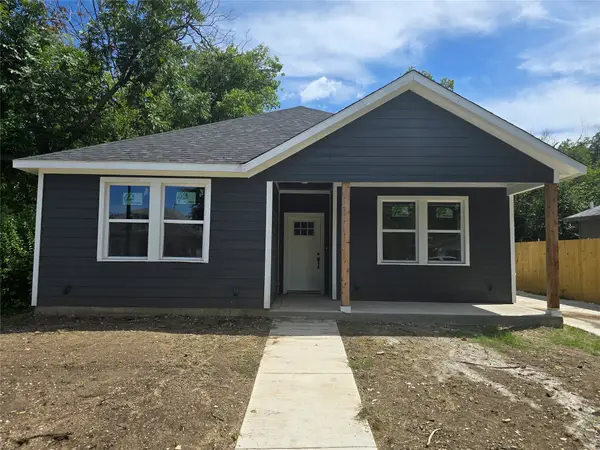 $305,000Active3 beds 2 baths1,986 sq. ft.
$305,000Active3 beds 2 baths1,986 sq. ft.1220 E Leuda Street, Fort Worth, TX 76104
MLS# 21036483Listed by: BEANTOWN INCORPORATED - New
 $95,000Active0.17 Acres
$95,000Active0.17 Acres7920 W Elizabeth Lane, Fort Worth, TX 76116
MLS# 21038117Listed by: HH REALTY - New
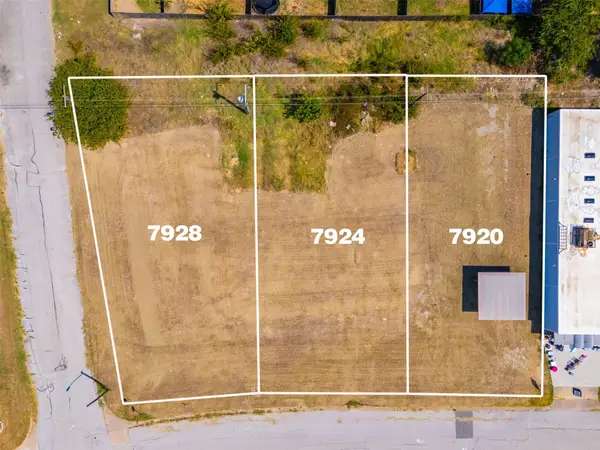 $95,000Active0.17 Acres
$95,000Active0.17 Acres7924 W Elizabeth Lane, Fort Worth, TX 76116
MLS# 21038139Listed by: HH REALTY - New
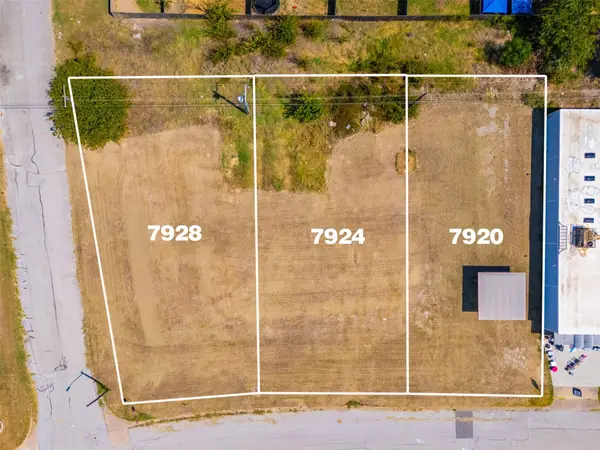 $95,000Active0.14 Acres
$95,000Active0.14 Acres7928 W Elizabeth Lane, Fort Worth, TX 76116
MLS# 21038171Listed by: HH REALTY - New
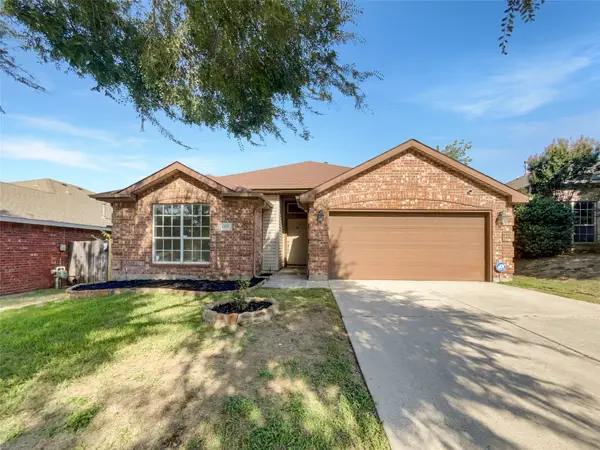 $290,000Active3 beds 2 baths1,728 sq. ft.
$290,000Active3 beds 2 baths1,728 sq. ft.4925 Prestwick Drive, Fort Worth, TX 76135
MLS# 21038250Listed by: OPENDOOR BROKERAGE, LLC - New
 $75,000Active0.19 Acres
$75,000Active0.19 Acres1816 S Edgewood Terrace, Fort Worth, TX 76105
MLS# 21032846Listed by: TWENTY-TWO REALTY - New
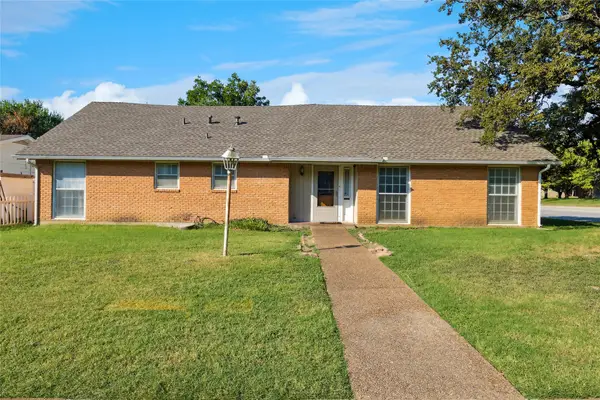 $300,000Active4 beds 2 baths3,110 sq. ft.
$300,000Active4 beds 2 baths3,110 sq. ft.2559 Duringer Road, Fort Worth, TX 76133
MLS# 21036916Listed by: EBBY HALLIDAY, REALTORS - New
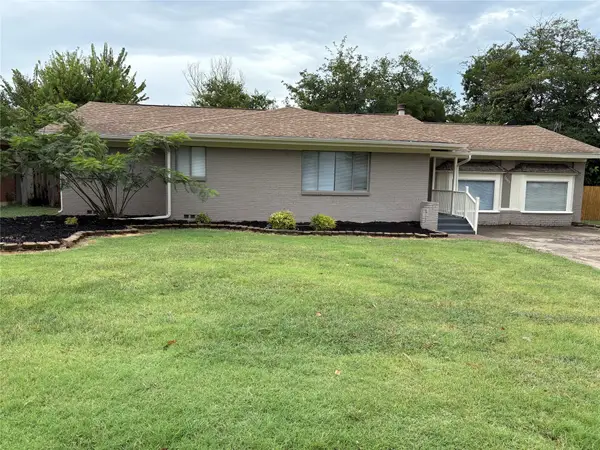 $299,000Active4 beds 2 baths2,042 sq. ft.
$299,000Active4 beds 2 baths2,042 sq. ft.7005 Overhill Road, Fort Worth, TX 76116
MLS# 21038116Listed by: JOHN OLMSTEAD & ASSOCIATES - New
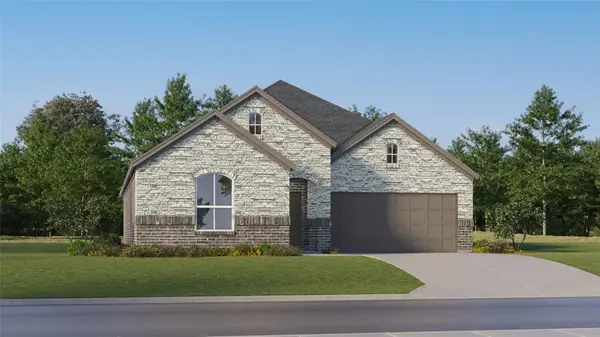 $343,099Active4 beds 2 baths1,902 sq. ft.
$343,099Active4 beds 2 baths1,902 sq. ft.2601 Clear Root Circle, Fort Worth, TX 76108
MLS# 21038133Listed by: TURNER MANGUM LLC
