5037 Bomford Drive, Fort Worth, TX 76244
Local realty services provided by:Better Homes and Gardens Real Estate Senter, REALTORS(R)
Listed by: shelley buell214-235-8155
Office: keller williams urban dallas
MLS#:21016322
Source:GDAR
Price summary
- Price:$410,000
- Price per sq. ft.:$198.45
- Monthly HOA dues:$37.5
About this home
With access to over 10 acres with 7 different pools, this one-owner gem is perfect for families or individuals! With 2,066 square feet, this thoughtfully designed living space, is nestled within the highly regarded Keller Independent School District . Step inside to find a freshly painted interior, recessed lighting and all-new laminate wood flooring that creates a warm and inviting ambiance throughout.
Upstairs is a versatile retreat that is perfect for a cozy media room, a productive home office, or a lively game room tailored to your lifestyle. Best of all, the washer and dryer are included, offering move in ease and comfort from day one. HVAC was replaced in 2022 and water heater was replaced in 2023.
Outside, the amenities are nothing short of exceptional. Note that the HOA will allow up to an 8 foot privacy fence in the back if desired. The HOA grants access to over 10 acres of sparkling neighborhood pools, a playground, scenic walking and jogging trails, a fitness center, a peaceful pond, tennis courts and sand volleyball. This isn’t just a home. It’s a vibrant lifestyle, waiting for you to unfold!
Contact an agent
Home facts
- Year built:2008
- Listing ID #:21016322
- Added:121 day(s) ago
- Updated:December 14, 2025 at 12:43 PM
Rooms and interior
- Bedrooms:3
- Total bathrooms:2
- Full bathrooms:2
- Living area:2,066 sq. ft.
Heating and cooling
- Cooling:Ceiling Fans, Central Air, Electric
- Heating:Central, Fireplaces, Natural Gas
Structure and exterior
- Roof:Composition
- Year built:2008
- Building area:2,066 sq. ft.
- Lot area:0.13 Acres
Schools
- High school:Central
- Middle school:Hillwood
- Elementary school:Lonestar
Finances and disclosures
- Price:$410,000
- Price per sq. ft.:$198.45
- Tax amount:$9,416
New listings near 5037 Bomford Drive
- New
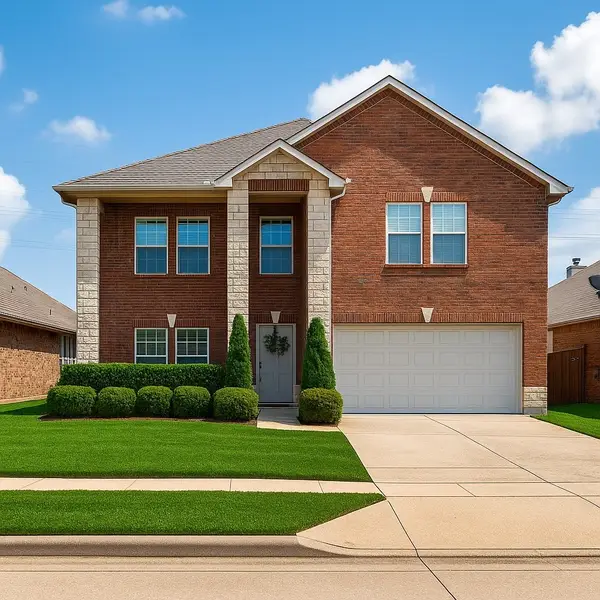 $445,000Active4 beds 3 baths2,907 sq. ft.
$445,000Active4 beds 3 baths2,907 sq. ft.12644 Mourning Dove Lane, Fort Worth, TX 76244
MLS# 21111915Listed by: COLDWELL BANKER REALTY - New
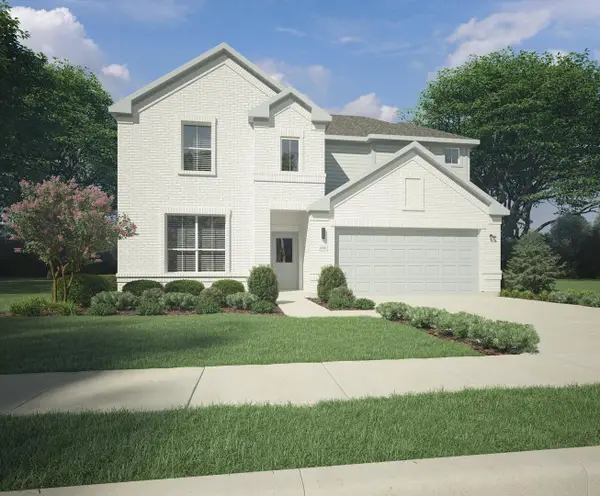 $414,990Active5 beds 4 baths2,968 sq. ft.
$414,990Active5 beds 4 baths2,968 sq. ft.9469 Wild West Way, Crowley, TX 76036
MLS# 21132105Listed by: HOMESUSA.COM - New
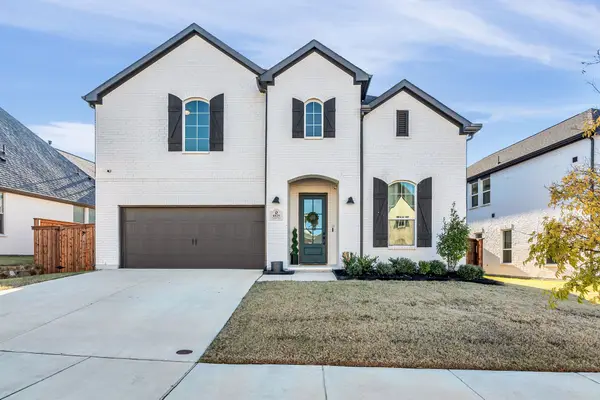 $599,000Active5 beds 4 baths3,614 sq. ft.
$599,000Active5 beds 4 baths3,614 sq. ft.6029 Foxwheel Way, Fort Worth, TX 76123
MLS# 21132352Listed by: UNITED REAL ESTATE DFW - New
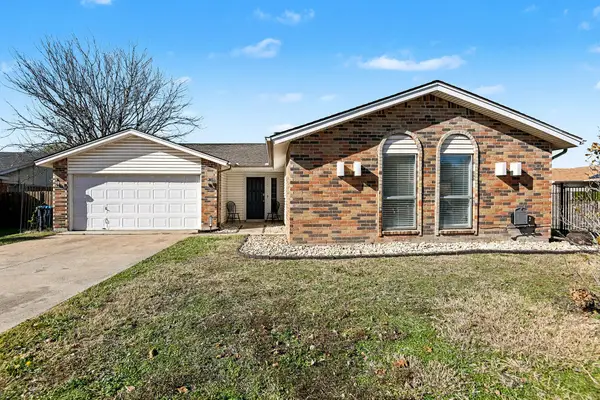 $299,000Active4 beds 2 baths1,838 sq. ft.
$299,000Active4 beds 2 baths1,838 sq. ft.6709 Sunnybank Drive, Fort Worth, TX 76137
MLS# 21120994Listed by: MARK SPAIN REAL ESTATE - New
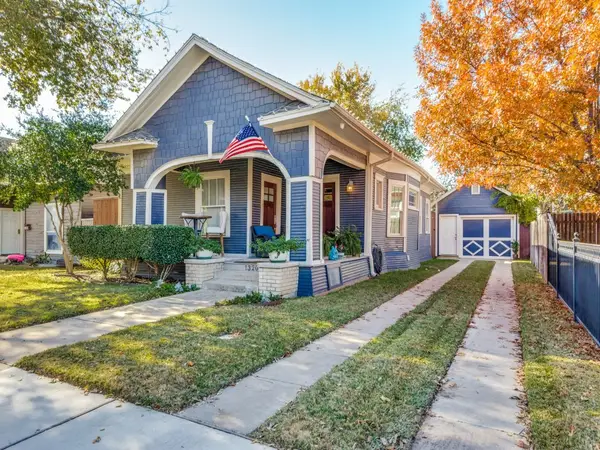 $450,000Active2 beds 2 baths1,300 sq. ft.
$450,000Active2 beds 2 baths1,300 sq. ft.1320 Alston Avenue, Fort Worth, TX 76104
MLS# 21128137Listed by: REAL ESTATE BY PAT GRAY - New
 $450,000Active2 beds 2 baths1,300 sq. ft.
$450,000Active2 beds 2 baths1,300 sq. ft.1320 Alston Avenue, Fort Worth, TX 76104
MLS# 21128137Listed by: REAL ESTATE BY PAT GRAY - New
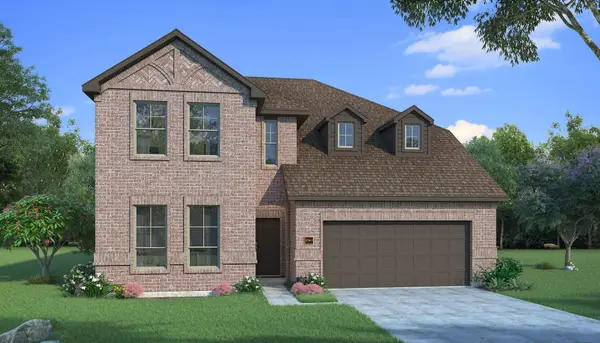 $486,948Active4 beds 3 baths2,765 sq. ft.
$486,948Active4 beds 3 baths2,765 sq. ft.7582 Wild Mint Trail, Prairie Ridge, TX 76084
MLS# 21132427Listed by: HOMESUSA.COM - New
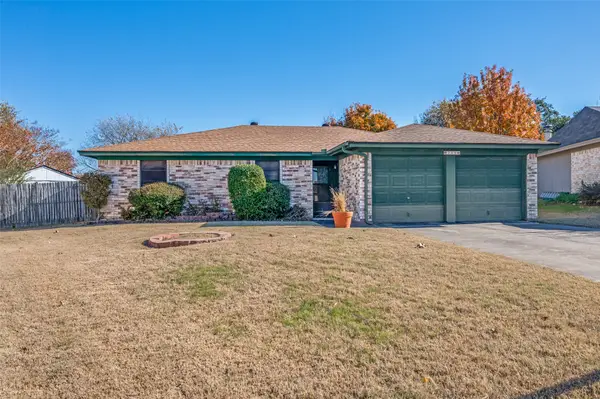 $247,900Active3 beds 2 baths1,265 sq. ft.
$247,900Active3 beds 2 baths1,265 sq. ft.755 Tumbleweed Court, Fort Worth, TX 76108
MLS# 21132358Listed by: REDLINE REALTY, LLC - New
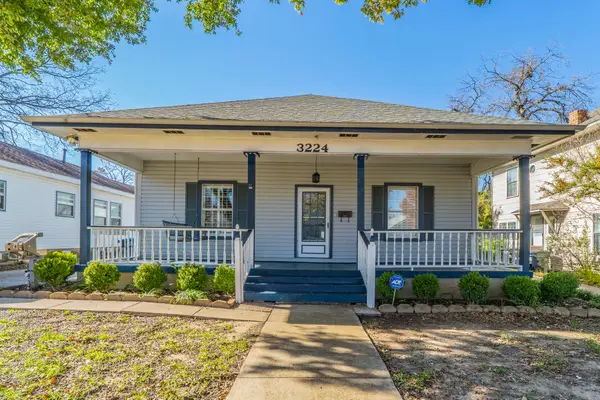 $280,000Active3 beds 2 baths1,974 sq. ft.
$280,000Active3 beds 2 baths1,974 sq. ft.3224 S Adams Street, Fort Worth, TX 76110
MLS# 21130503Listed by: REKONNECTION, LLC - New
 $485,000Active3 beds 2 baths1,840 sq. ft.
$485,000Active3 beds 2 baths1,840 sq. ft.15500 Pioneer Bluff Trail, Fort Worth, TX 76262
MLS# 21132281Listed by: HOMESMART
